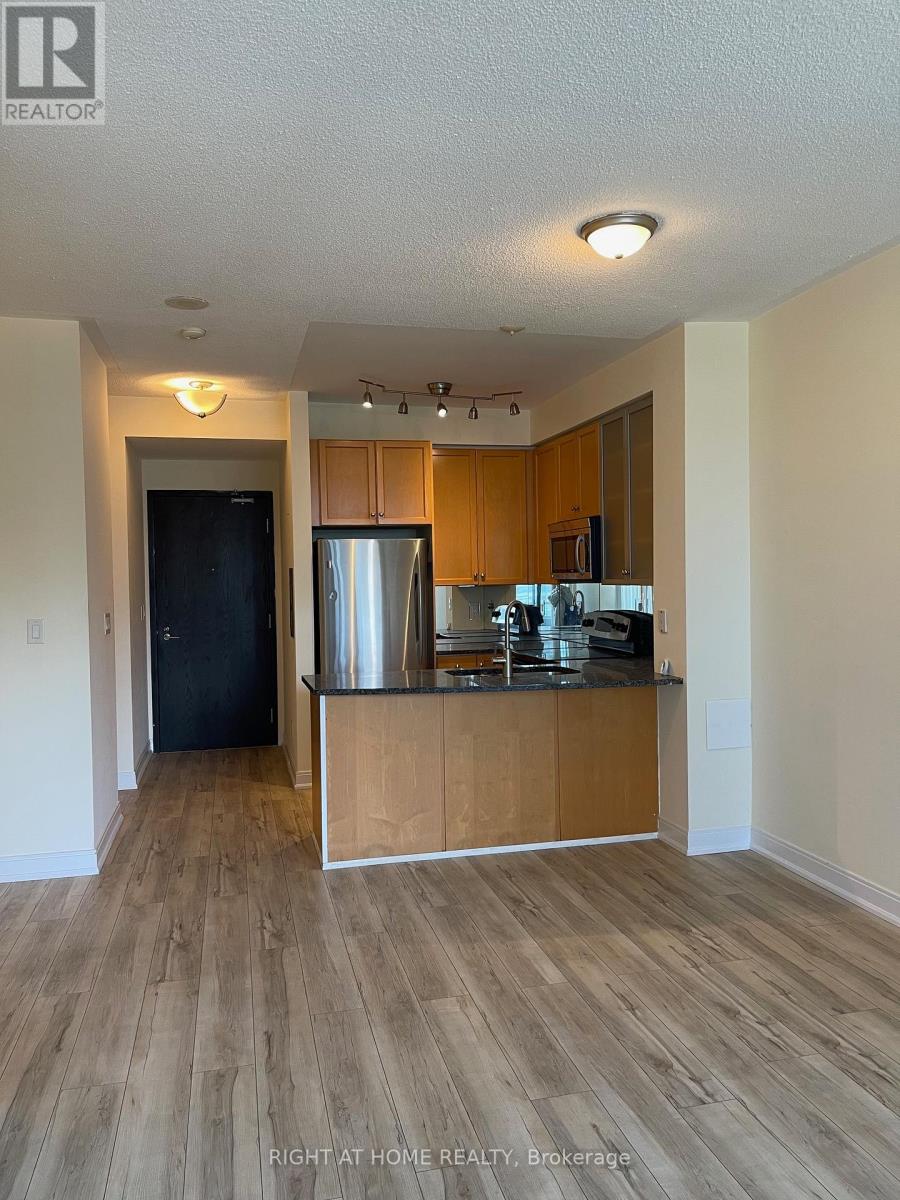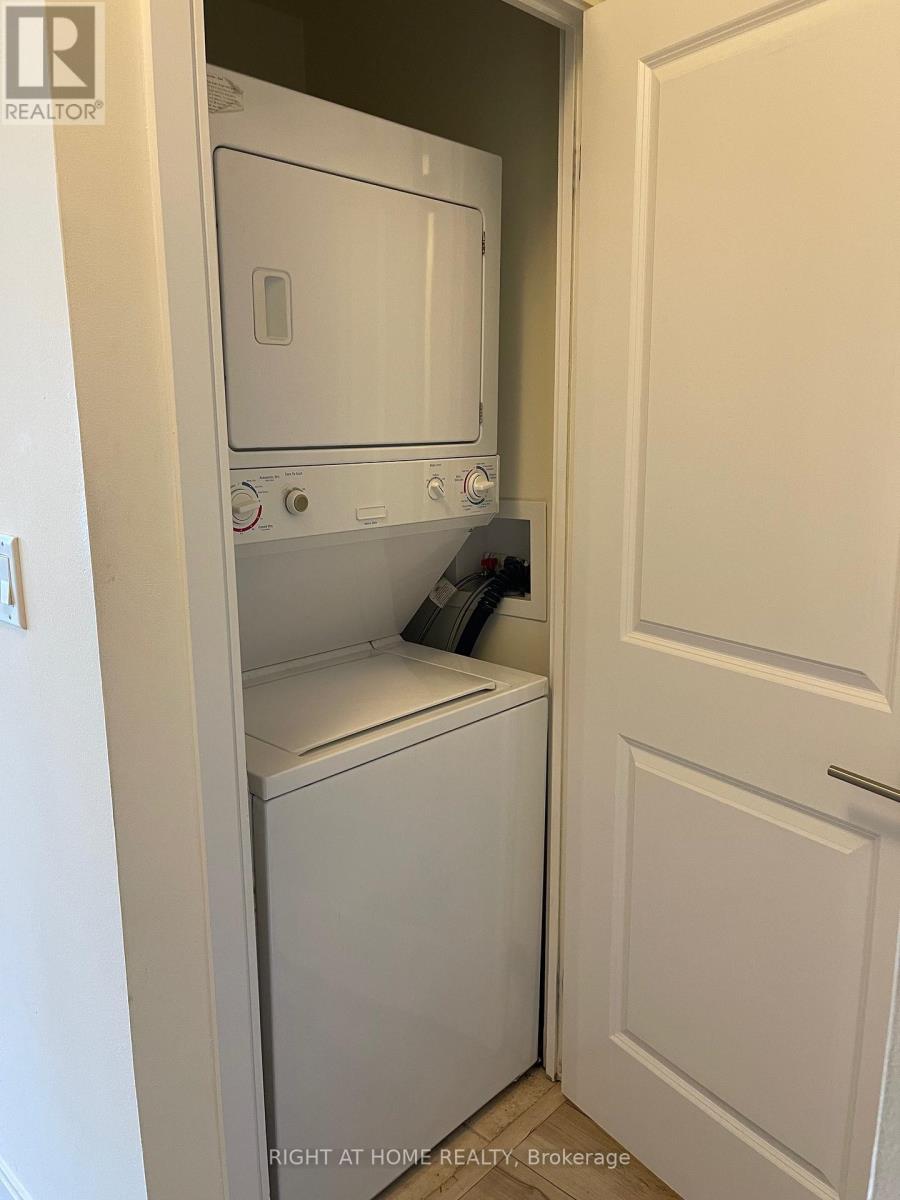1106 - 18 Yorkville Avenue Toronto (Annex), Ontario M4W 1L4
$789,900Maintenance, Heat, Water, Common Area Maintenance, Parking, Insurance
$724 Monthly
Maintenance, Heat, Water, Common Area Maintenance, Parking, Insurance
$724 MonthlyYorkville condo located in the heart of downtown - luxury living. 1 bedroom plus large open den. Big balcony. Newer water-repellent laminated flooring throughout, painted in 2022, vertical blinds installed in 2023, 9' ceiling. Lots of natural light. SS fridge, dishwasher, stove, b/I microwave exhaust fan, stacked washer/dryer. City view , overlook Four Seasons Hotel, historical Fire Hall Park, museum, library. Minutes walk to Yorkville trendy shopping, high-end restaurants and entertainment district. Great amenities, 24 hrs concierge, roof-top terrace. (id:49269)
Property Details
| MLS® Number | C12059907 |
| Property Type | Single Family |
| Community Name | Annex |
| AmenitiesNearBy | Park, Place Of Worship, Public Transit, Schools |
| CommunityFeatures | Pet Restrictions |
| Features | Elevator, Balcony, Carpet Free, In Suite Laundry |
| ParkingSpaceTotal | 1 |
| ViewType | City View |
Building
| BathroomTotal | 1 |
| BedroomsAboveGround | 1 |
| BedroomsTotal | 1 |
| Age | 16 To 30 Years |
| Amenities | Security/concierge, Exercise Centre, Party Room, Visitor Parking, Storage - Locker |
| Appliances | Blinds, Dishwasher, Dryer, Microwave, Stove, Washer, Refrigerator |
| CoolingType | Central Air Conditioning |
| ExteriorFinish | Concrete, Brick |
| FlooringType | Laminate |
| HeatingFuel | Natural Gas |
| HeatingType | Forced Air |
| SizeInterior | 600 - 699 Sqft |
| Type | Apartment |
Parking
| Underground | |
| Garage |
Land
| Acreage | No |
| LandAmenities | Park, Place Of Worship, Public Transit, Schools |
Rooms
| Level | Type | Length | Width | Dimensions |
|---|---|---|---|---|
| Flat | Living Room | 5.46 m | 3.33 m | 5.46 m x 3.33 m |
| Flat | Dining Room | 5.46 m | 3.33 m | 5.46 m x 3.33 m |
| Flat | Primary Bedroom | 3 m | 2.92 m | 3 m x 2.92 m |
| Flat | Kitchen | 2.13 m | 1.96 m | 2.13 m x 1.96 m |
| Flat | Den | 2.44 m | 2.5 m | 2.44 m x 2.5 m |
https://www.realtor.ca/real-estate/28115443/1106-18-yorkville-avenue-toronto-annex-annex
Interested?
Contact us for more information



















