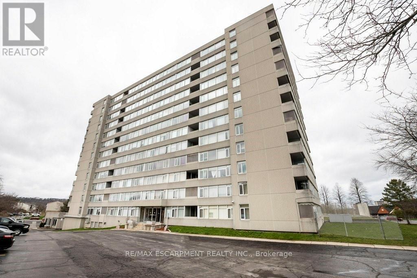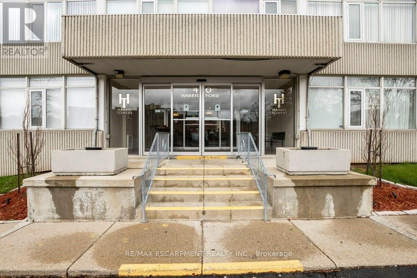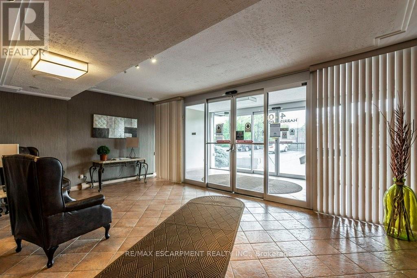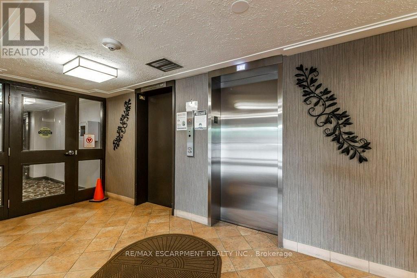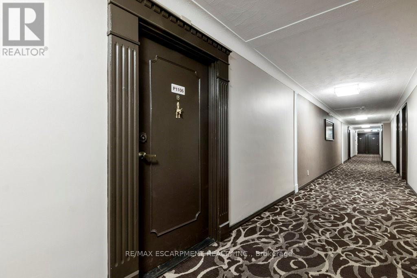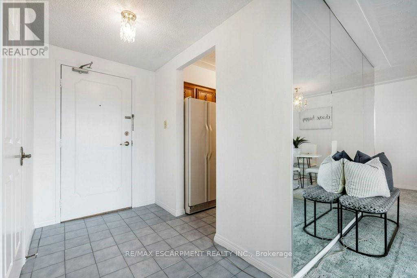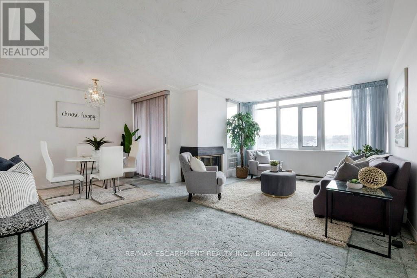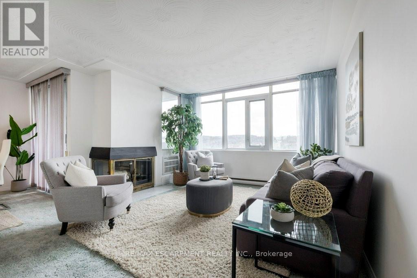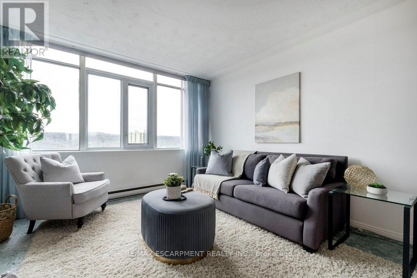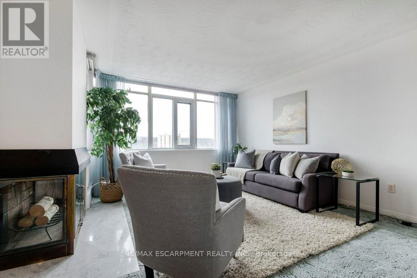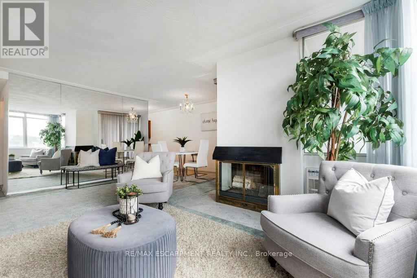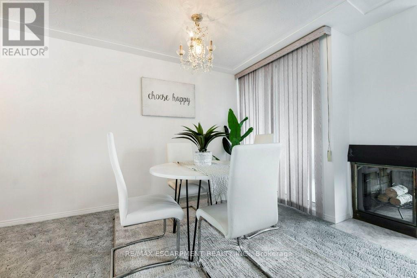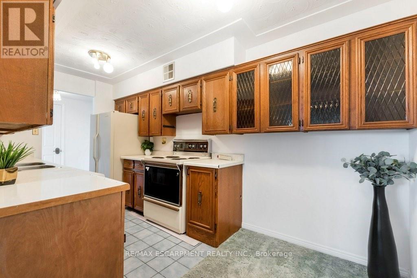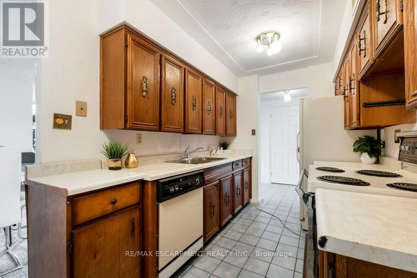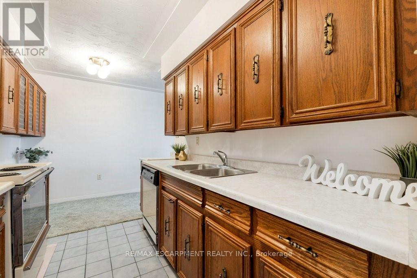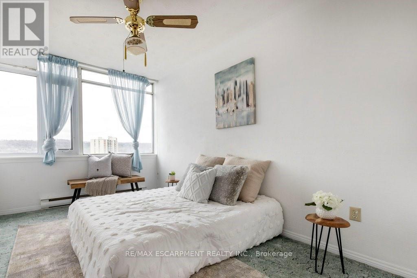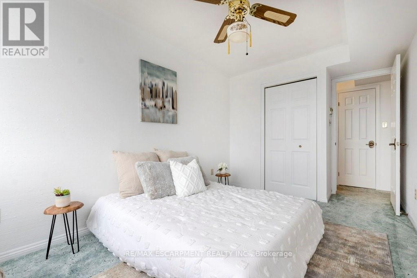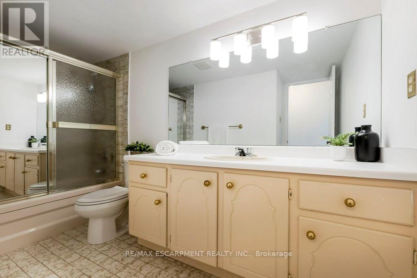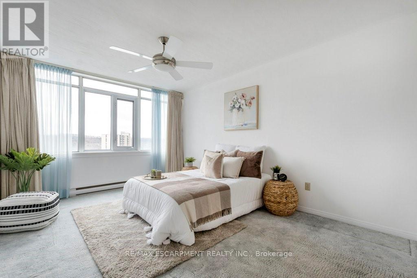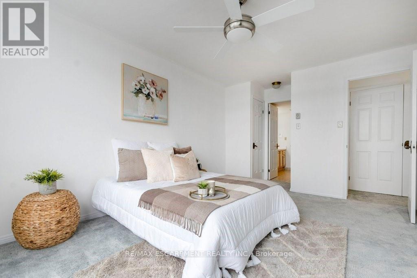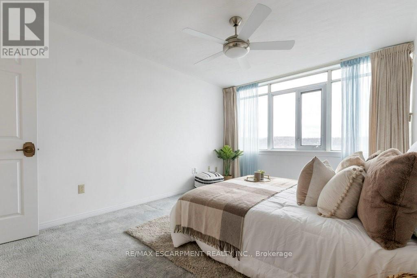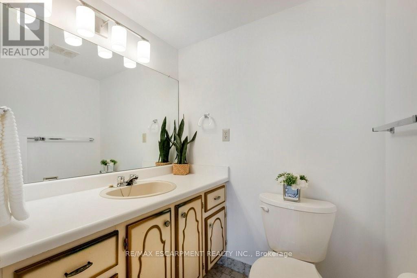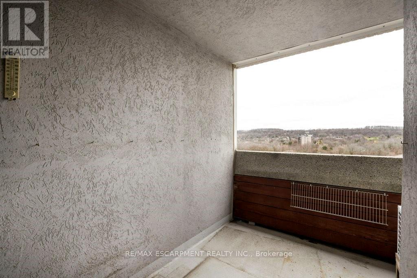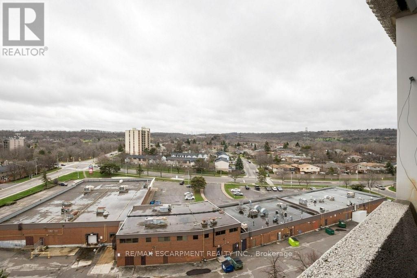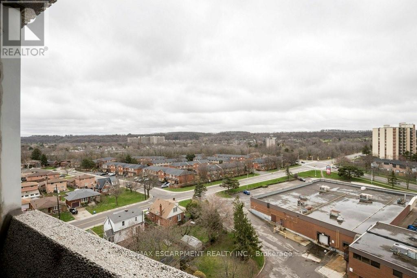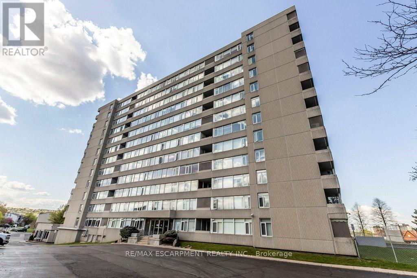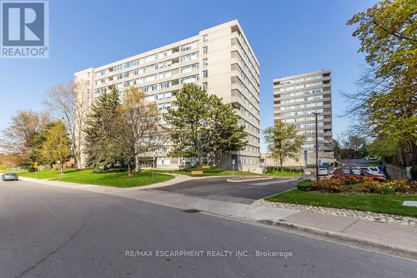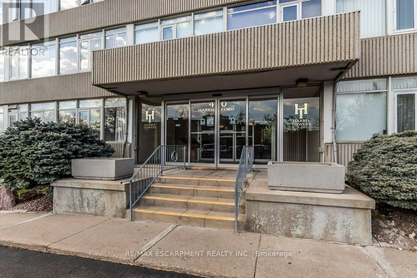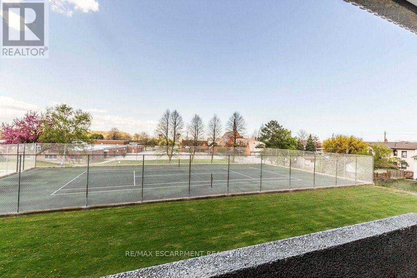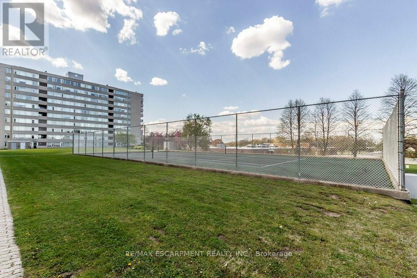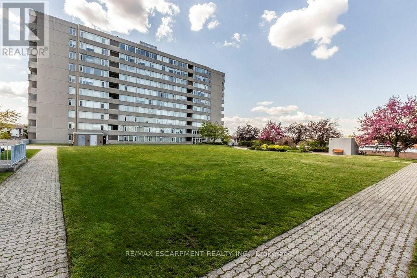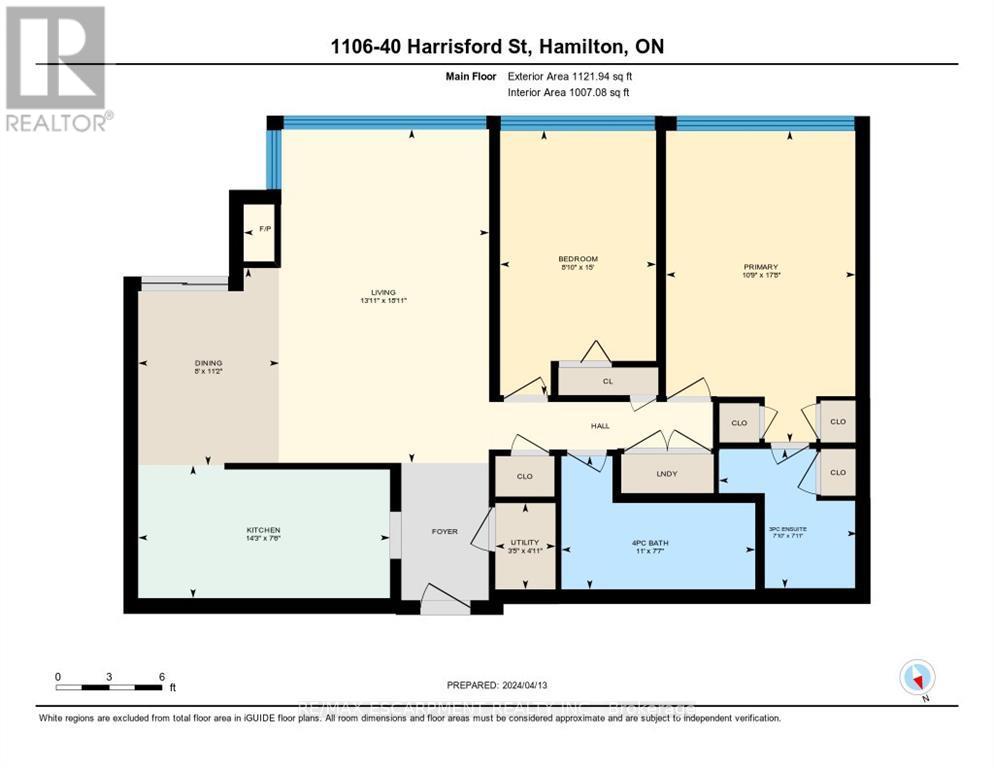1106 - 40 Harrisford Street Hamilton, Ontario L8K 6N1
$459,900Maintenance,
$637.07 Monthly
Maintenance,
$637.07 MonthlyLOOKING FOR A LOVELY 2 BEDRM SUITE WITHIN A SHORT WALK TO SHOPPING PLAZA, PUBLIC TRANSPORT, HWY ACCESS, & GOLF? This 2-Bed 2-Bath Penthouse Suite, much more spacious than others, in a safe and secure, well managed & immaculate building, might be the one for you! Give it your own personal touches and enjoy the vibrant Fall colors of the Escarpment from every window of every room during the day, & heart-warming Sunsets at night! Take the elevator to the exercise room for a light workout, followed by a quick refreshing dip in the indoor salt-water pool, open year-round, or participate in Aqua Aerobics when you feel like! This unit features In-Suite laundry, decorative Fireplace, Open Balcony to sit & enjoy, Spacious Master with 3 pc ensuite bath & His & Her closets! 1 Storage locker & 1 Underground Prkg space included, extra parking spaces can be rented (subject to availability). Convenience Store, ATM, Dry Cleaners, and Pharmacy are just a short walk away! Glendale Golf Club is just a few hundred meters away. Red Hill Parkway provides quick access to Downtown as well as 403/QEW/Linc. Building Features a full-size saltwater swimming pool, Sauna, Tennis court, Exercise room, Party room, Paint/workshop room, and a Library. Please Note: This is a Dog-Free building. (id:49269)
Property Details
| MLS® Number | X8272402 |
| Property Type | Single Family |
| Community Name | Red Hill |
| Amenities Near By | Park, Place Of Worship |
| Community Features | Pet Restrictions |
| Features | Level Lot, Conservation/green Belt, Balcony, In Suite Laundry |
| Parking Space Total | 1 |
| Pool Type | Indoor Pool |
Building
| Bathroom Total | 2 |
| Bedrooms Above Ground | 2 |
| Bedrooms Total | 2 |
| Amenities | Car Wash, Exercise Centre, Recreation Centre, Party Room, Sauna, Storage - Locker |
| Appliances | Dishwasher, Dryer, Refrigerator, Stove, Window Coverings |
| Cooling Type | Wall Unit |
| Exterior Finish | Brick, Concrete |
| Heating Fuel | Electric |
| Heating Type | Baseboard Heaters |
| Type | Apartment |
Parking
| Underground |
Land
| Acreage | No |
| Land Amenities | Park, Place Of Worship |
Rooms
| Level | Type | Length | Width | Dimensions |
|---|---|---|---|---|
| Main Level | Bedroom 2 | 4.57 m | 5.69 m | 4.57 m x 5.69 m |
| Main Level | Dining Room | 3.4 m | 2.44 m | 3.4 m x 2.44 m |
| Main Level | Kitchen | 2.29 m | 4.34 m | 2.29 m x 4.34 m |
| Main Level | Living Room | 5.77 m | 4.24 m | 5.77 m x 4.24 m |
| Main Level | Primary Bedroom | 5.38 m | 3.28 m | 5.38 m x 3.28 m |
| Main Level | Utility Room | 1.5 m | 1.04 m | 1.5 m x 1.04 m |
https://www.realtor.ca/real-estate/26803826/1106-40-harrisford-street-hamilton-red-hill
Interested?
Contact us for more information

