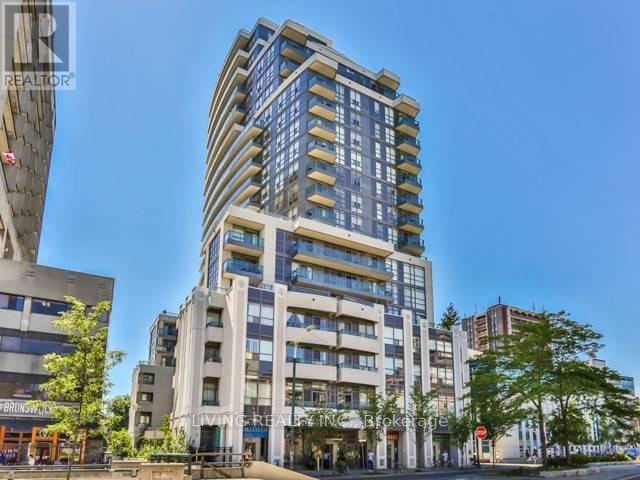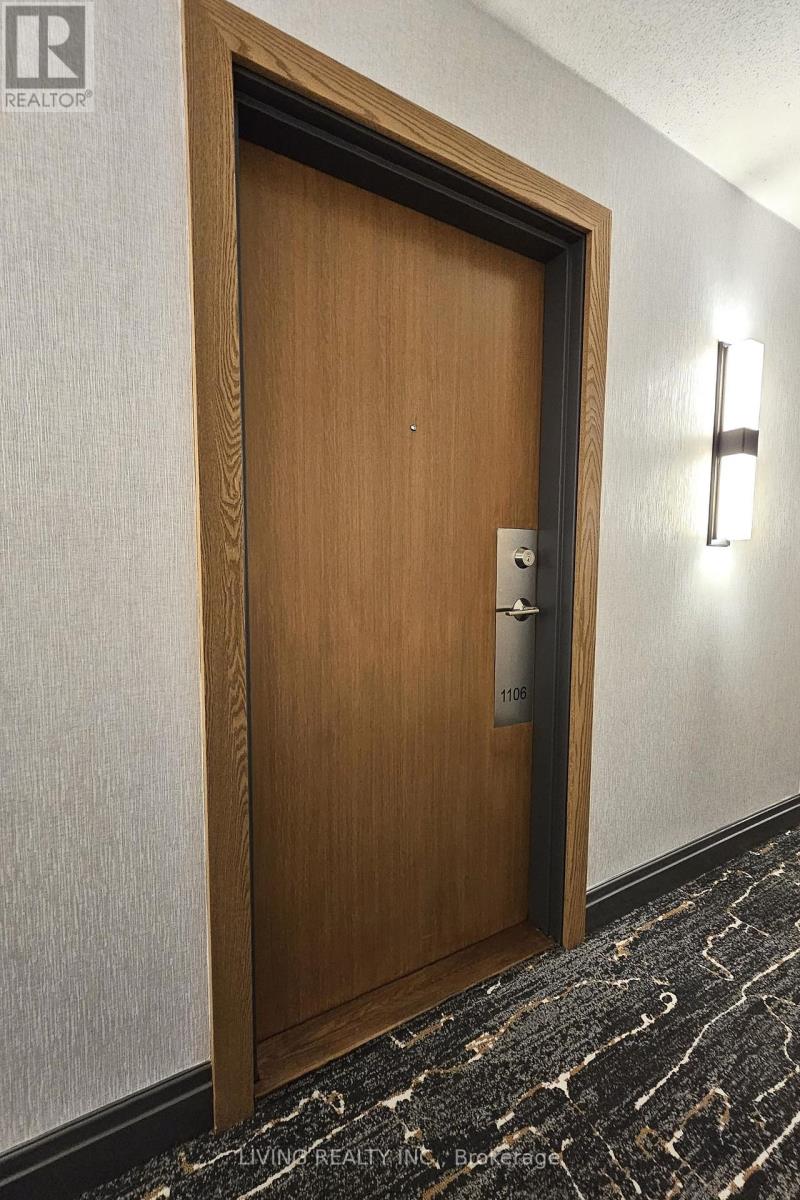2 Bedroom
2 Bathroom
Central Air Conditioning
Forced Air
$3,250 Monthly
Sought After MOSAIC Building At The Corner Of Bloor & Spadina. Wood Floor Throughout. Open Concept Modern Kitchen With S.S. Appliances. Den With French Doors Can Be Used As 2nd Bedroom. Two Full Baths. Steps To U of T, Bloor Subway Line, Shops, Restaurants, Parks, Library, Museums & Hospitals. Enjoy Rooftop Terrace With 360 Degree View Of City While Barbequing & Relaxing. An Upscale And Comfortable Place to Call Home (No Pets & Non-Smoker Please) **** EXTRAS **** Stainless Steel Fridge, Stove, Dishwasher, Microwave/Fanhood; White Washer & Dryer, All Existing Window Coverings & Elfs; One Parking & One Locker Included; Furnished Unit As Shown In The Photos (id:49269)
Property Details
|
MLS® Number
|
C8485050 |
|
Property Type
|
Single Family |
|
Community Name
|
University |
|
Amenities Near By
|
Public Transit, Place Of Worship, Schools |
|
Community Features
|
Pets Not Allowed, Community Centre |
|
Features
|
Balcony |
|
Parking Space Total
|
1 |
Building
|
Bathroom Total
|
2 |
|
Bedrooms Above Ground
|
1 |
|
Bedrooms Below Ground
|
1 |
|
Bedrooms Total
|
2 |
|
Amenities
|
Security/concierge, Exercise Centre, Visitor Parking, Storage - Locker |
|
Cooling Type
|
Central Air Conditioning |
|
Exterior Finish
|
Concrete |
|
Heating Fuel
|
Natural Gas |
|
Heating Type
|
Forced Air |
|
Type
|
Apartment |
Parking
Land
|
Acreage
|
No |
|
Land Amenities
|
Public Transit, Place Of Worship, Schools |
Rooms
| Level |
Type |
Length |
Width |
Dimensions |
|
Flat |
Living Room |
6.02 m |
3.01 m |
6.02 m x 3.01 m |
|
Flat |
Dining Room |
6.02 m |
3.01 m |
6.02 m x 3.01 m |
|
Flat |
Kitchen |
3.59 m |
2.41 m |
3.59 m x 2.41 m |
|
Flat |
Primary Bedroom |
3.92 m |
2.72 m |
3.92 m x 2.72 m |
|
Flat |
Den |
2.41 m |
2.41 m |
2.41 m x 2.41 m |
https://www.realtor.ca/real-estate/27099926/1106-736-spadina-avenue-toronto-university




























