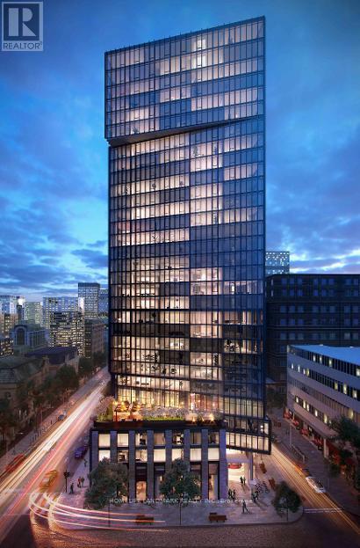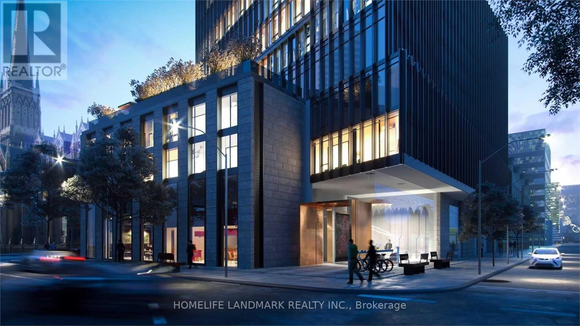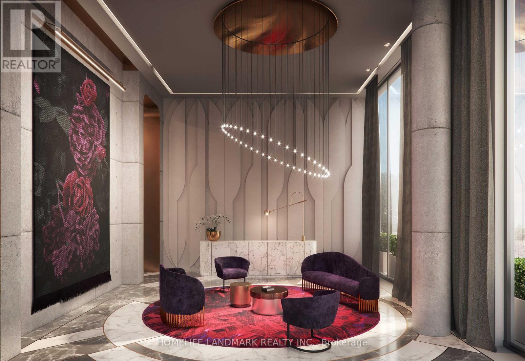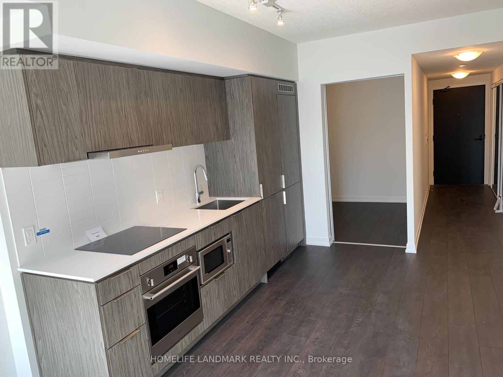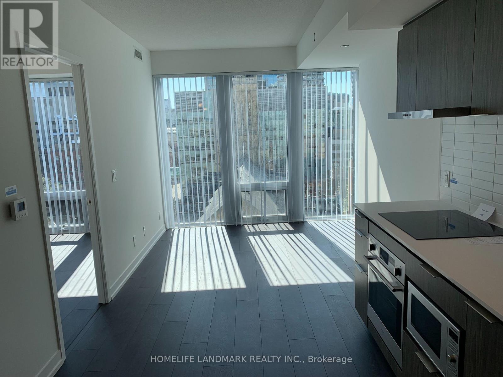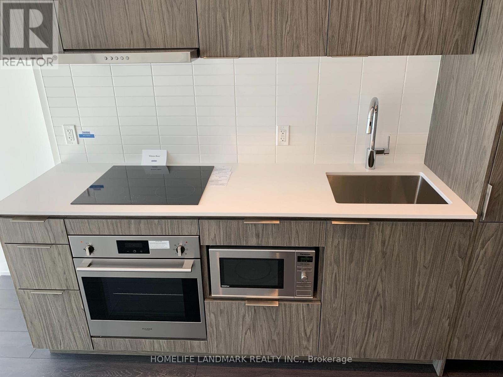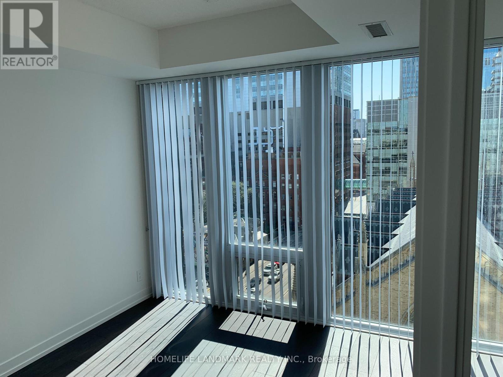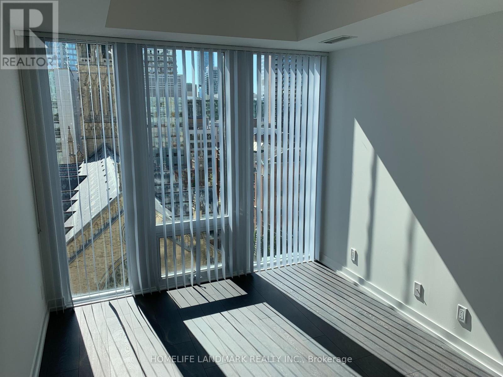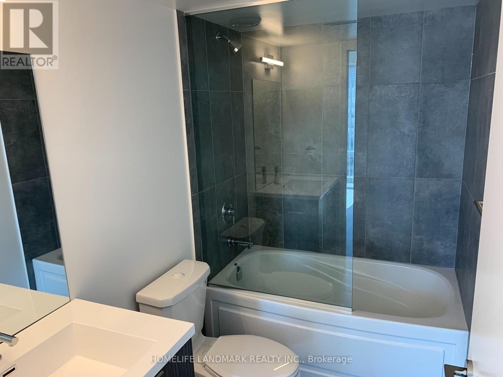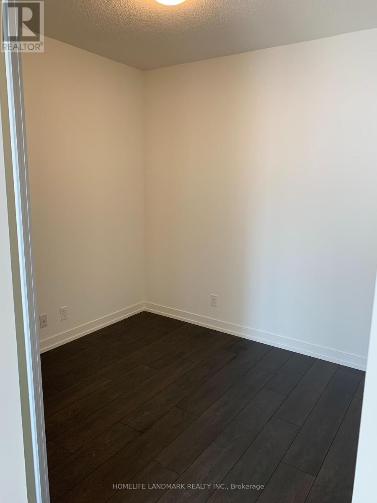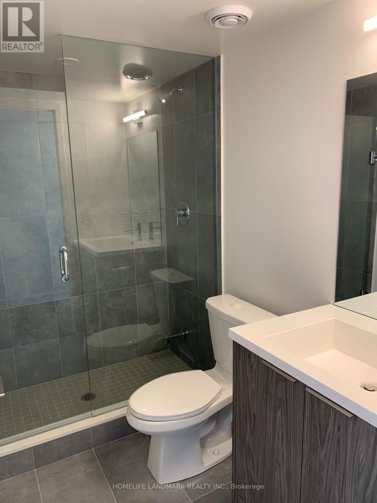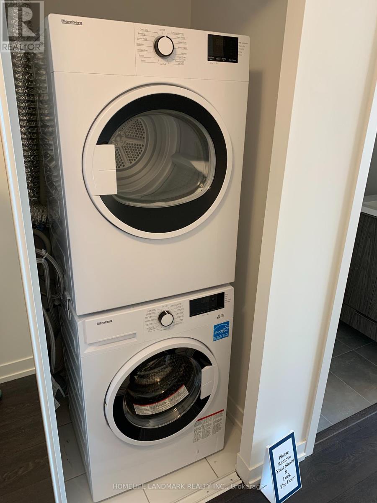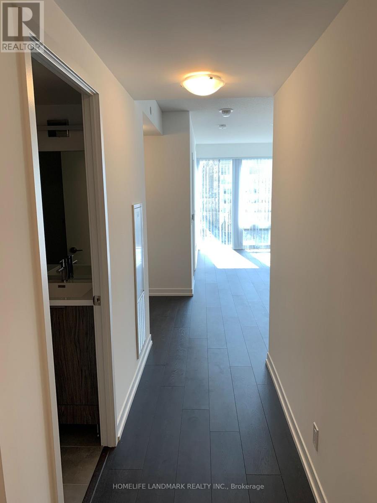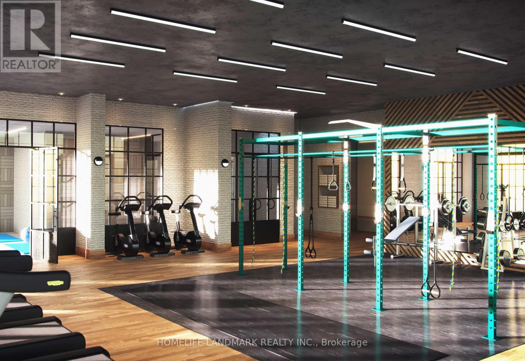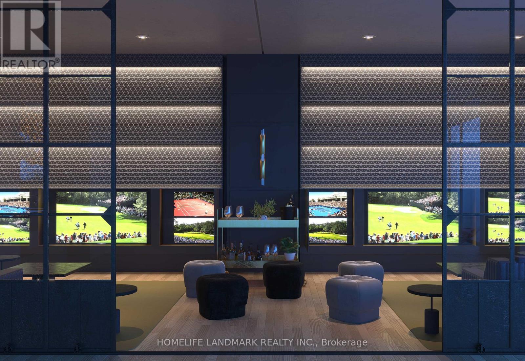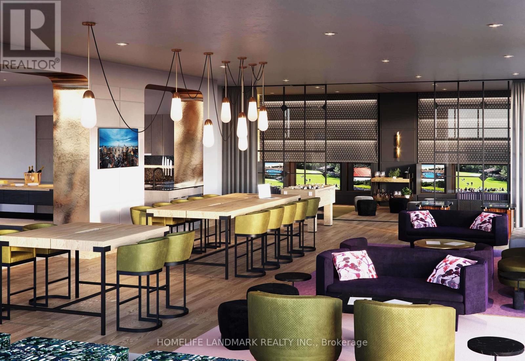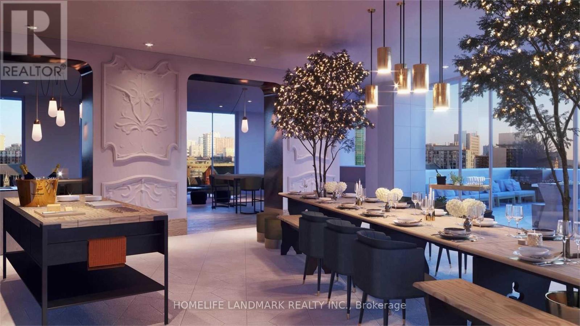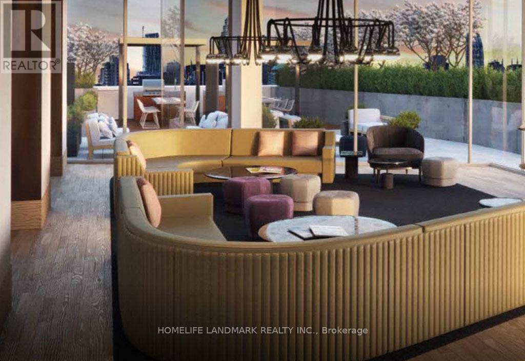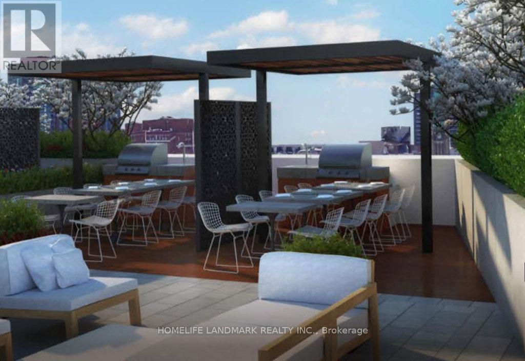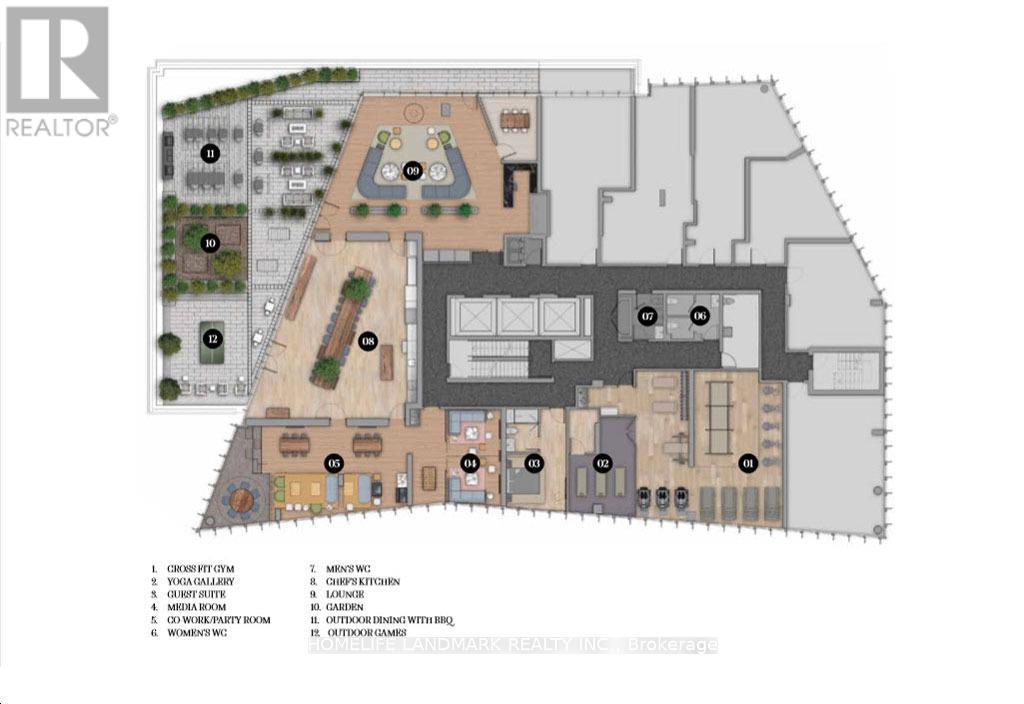416-218-8800
admin@hlfrontier.com
1107 - 60 Shuter Street Toronto (Church-Yonge Corridor), Ontario M5B 0B7
2 Bedroom
2 Bathroom
600 - 699 sqft
Central Air Conditioning
Forced Air
$2,500 Monthly
A-must-seen marvelous 1+den with 2 bathrooms. Den can be convert to 2nd bedroom. Sunny west exposure. Steps from ttc, endless retail, lush greenspace, eaton centre, path, universities and the financial district. Amenities include: 24hr concierge, fully-equipped gym, walk-out rooftop terrace, spacious private outdoor terrace w/ bbq facilities, party room, media room, kids room & more! (id:49269)
Property Details
| MLS® Number | C12087939 |
| Property Type | Single Family |
| Community Name | Church-Yonge Corridor |
| AmenitiesNearBy | Schools |
| CommunityFeatures | Pets Not Allowed |
| Features | Carpet Free |
Building
| BathroomTotal | 2 |
| BedroomsAboveGround | 1 |
| BedroomsBelowGround | 1 |
| BedroomsTotal | 2 |
| Age | 0 To 5 Years |
| Amenities | Security/concierge, Exercise Centre, Party Room |
| Appliances | Cooktop, Dishwasher, Dryer, Microwave, Oven, Washer, Refrigerator |
| CoolingType | Central Air Conditioning |
| ExteriorFinish | Concrete |
| FlooringType | Laminate |
| HeatingFuel | Natural Gas |
| HeatingType | Forced Air |
| SizeInterior | 600 - 699 Sqft |
| Type | Apartment |
Parking
| Underground | |
| Garage |
Land
| Acreage | No |
| LandAmenities | Schools |
Rooms
| Level | Type | Length | Width | Dimensions |
|---|---|---|---|---|
| Ground Level | Living Room | 9.9 m | 9.6 m | 9.9 m x 9.6 m |
| Ground Level | Dining Room | 11.1 m | 12.3 m | 11.1 m x 12.3 m |
| Ground Level | Kitchen | 11.1 m | 12.3 m | 11.1 m x 12.3 m |
| Ground Level | Primary Bedroom | 11.4 m | 9 m | 11.4 m x 9 m |
| Ground Level | Den | 8.6 m | 9 m | 8.6 m x 9 m |
Interested?
Contact us for more information

