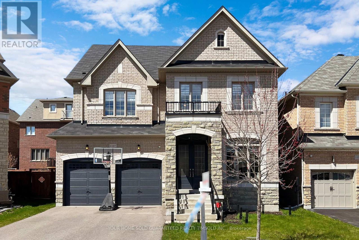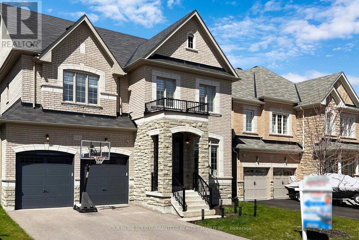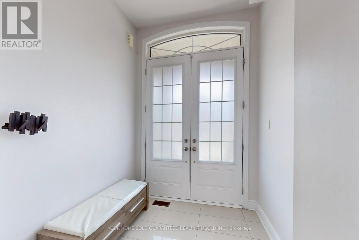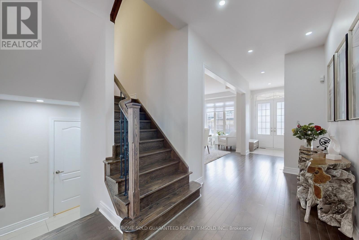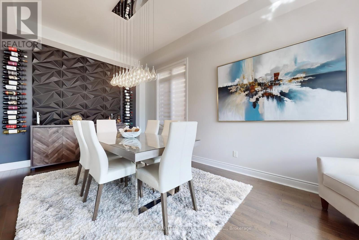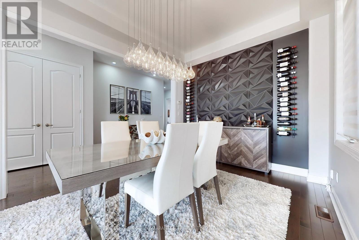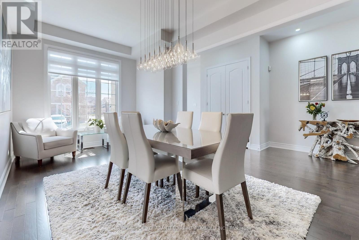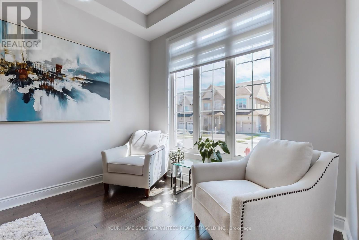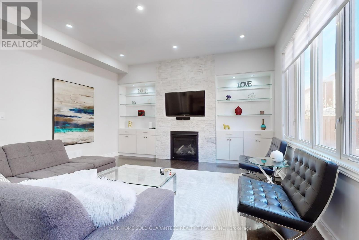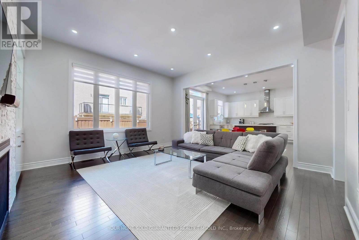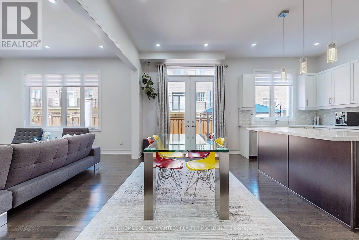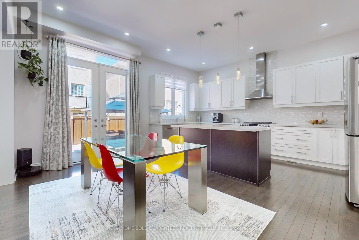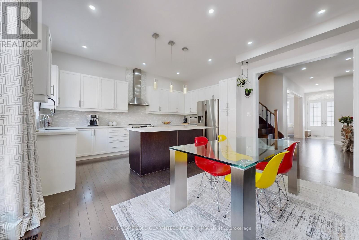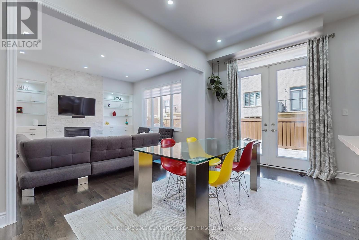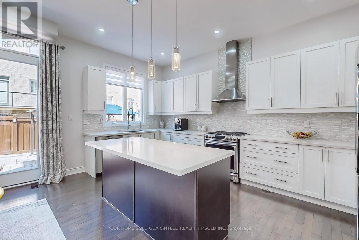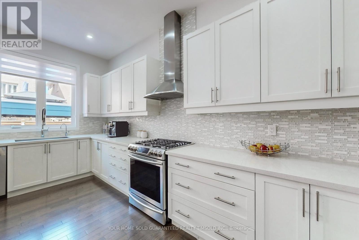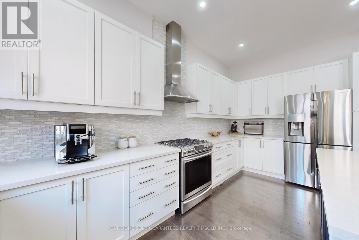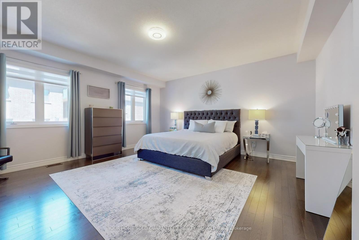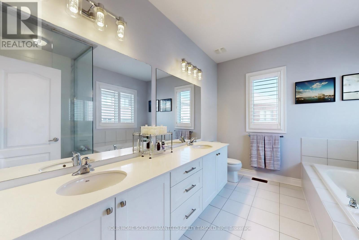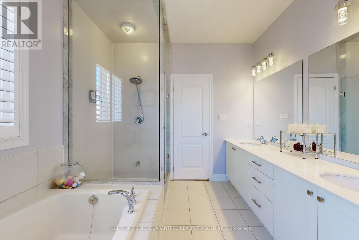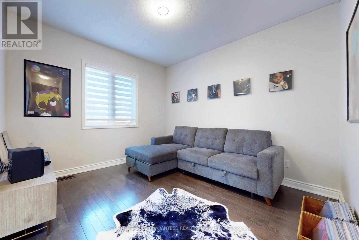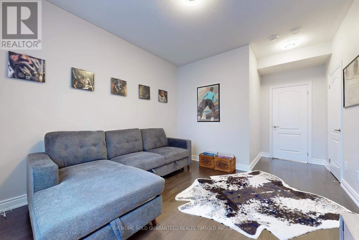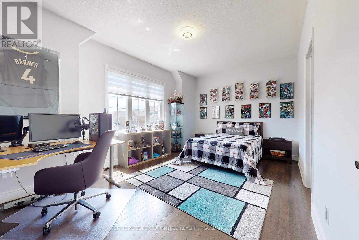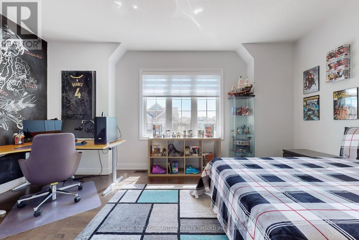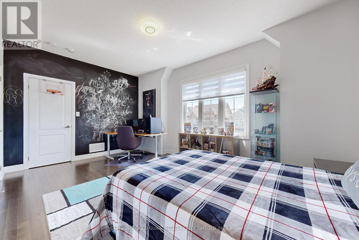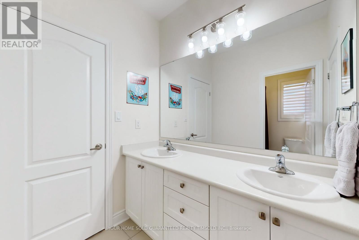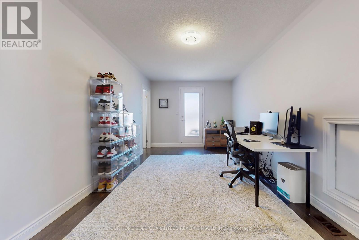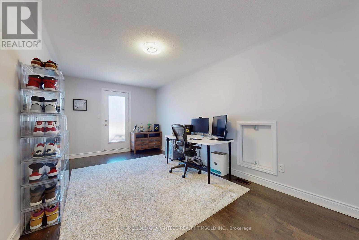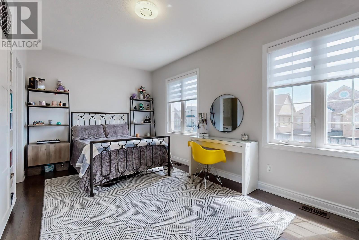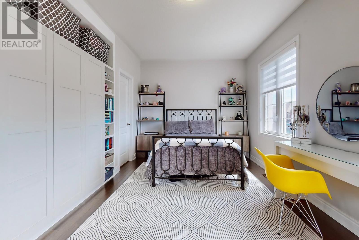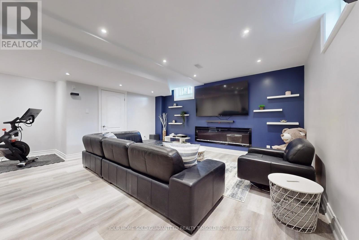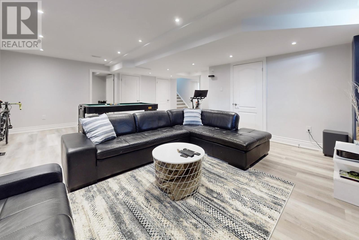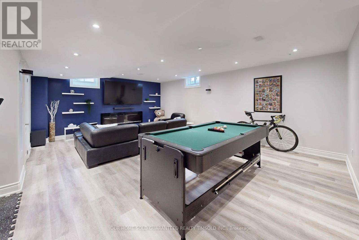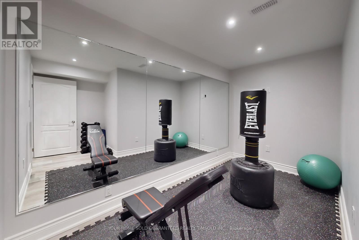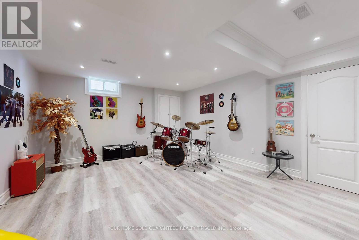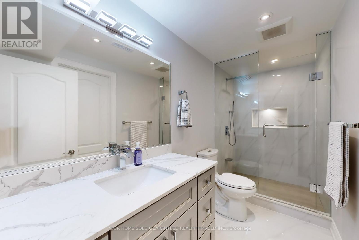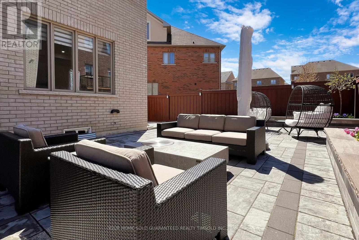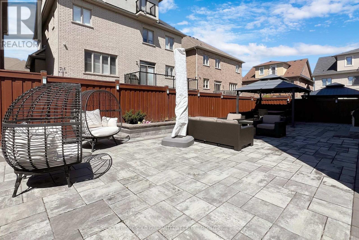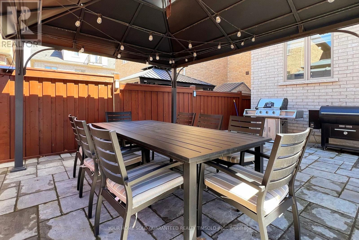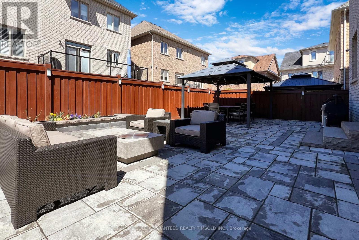1107 Harden Trail Newmarket, Ontario L3X 0G9
$1,990,000
**Rare** Beautiful Renovated Home In The Highly Sought After Neighborhood Of Stonehaven. This Open Concept Home Stays Naturally Lit Throughout The Day. Plenty Of Space For Recreational Activities And Entertainment In The Finished Basement That Includes A Full Bathroom And Two Extra Rooms. If That Isn't Enough, The Third Floor Is An Open Concept Loft, Perfect For A Home Office. Home Has Been Spectacularly Maintained With Renovations And Upgrades Throughout. Close To Amenities, Parks, Top Ranked Schools (Stonehaven Elementary School, Newmarket High School), Shops, Minutes To HWY 404 And Transit. A Must See! **** EXTRAS **** All Elfs, Window Coverings. S/S Fridge, Stove, Dish Washer And Washer/Dryer. Gazebo And Firepit In The Backyard. Water Softener And Reverse Osmosis Drinking Water System. (id:49269)
Open House
This property has open houses!
2:00 pm
Ends at:4:00 pm
2:00 pm
Ends at:4:00 pm
Property Details
| MLS® Number | N8273398 |
| Property Type | Single Family |
| Community Name | Stonehaven-Wyndham |
| Amenities Near By | Schools, Park, Public Transit |
| Community Features | Community Centre |
| Parking Space Total | 6 |
Building
| Bathroom Total | 6 |
| Bedrooms Above Ground | 4 |
| Bedrooms Below Ground | 2 |
| Bedrooms Total | 6 |
| Appliances | Dryer, Refrigerator, Stove, Washer, Window Coverings |
| Basement Development | Finished |
| Basement Type | N/a (finished) |
| Construction Style Attachment | Detached |
| Cooling Type | Central Air Conditioning |
| Exterior Finish | Brick, Stone |
| Fireplace Present | Yes |
| Foundation Type | Concrete |
| Heating Fuel | Natural Gas |
| Heating Type | Forced Air |
| Stories Total | 2 |
| Type | House |
| Utility Water | Municipal Water |
Parking
| Attached Garage |
Land
| Acreage | No |
| Land Amenities | Schools, Park, Public Transit |
| Sewer | Sanitary Sewer |
| Size Irregular | 43.28 X 87.69 Ft |
| Size Total Text | 43.28 X 87.69 Ft |
Rooms
| Level | Type | Length | Width | Dimensions |
|---|---|---|---|---|
| Second Level | Primary Bedroom | 5.03 m | 5.18 m | 5.03 m x 5.18 m |
| Second Level | Bedroom 2 | 3.72 m | 4.02 m | 3.72 m x 4.02 m |
| Second Level | Bedroom 3 | 4.88 m | 4.02 m | 4.88 m x 4.02 m |
| Second Level | Bedroom 4 | 3.96 m | 3.17 m | 3.96 m x 3.17 m |
| Third Level | Loft | 3.78 m | 6.13 m | 3.78 m x 6.13 m |
| Basement | Recreational, Games Room | Measurements not available | ||
| Ground Level | Living Room | 3.78 m | 5.97 m | 3.78 m x 5.97 m |
| Ground Level | Dining Room | 3.78 m | 5.97 m | 3.78 m x 5.97 m |
| Ground Level | Family Room | 4.11 m | 5.91 m | 4.11 m x 5.91 m |
| Ground Level | Eating Area | 3.05 m | 4.33 m | 3.05 m x 4.33 m |
| Ground Level | Kitchen | 3.78 m | 4.33 m | 3.78 m x 4.33 m |
https://www.realtor.ca/real-estate/26805914/1107-harden-trail-newmarket-stonehaven-wyndham
Interested?
Contact us for more information

