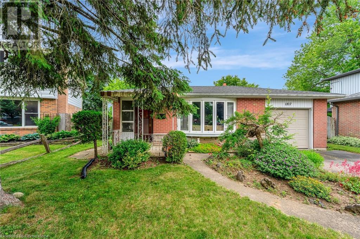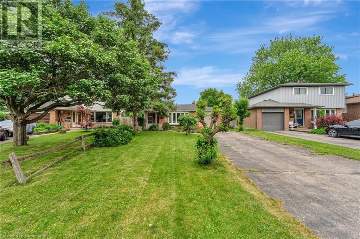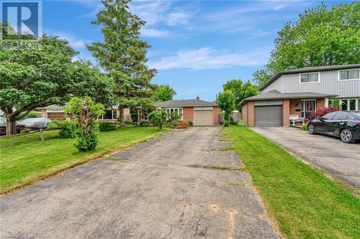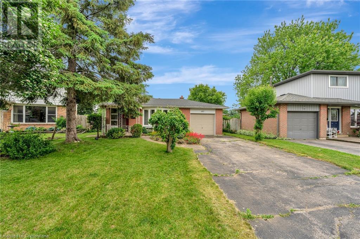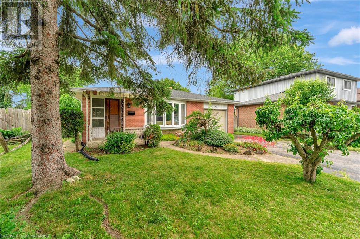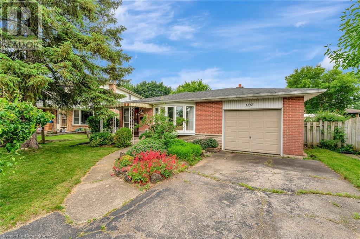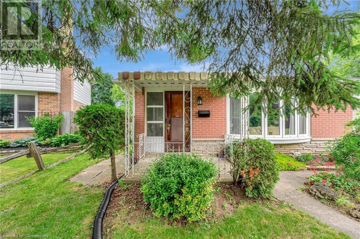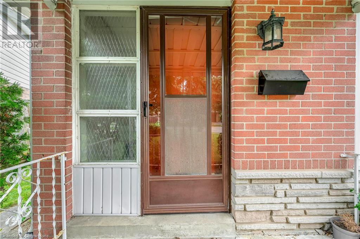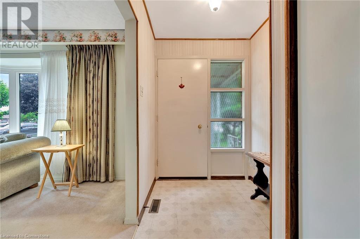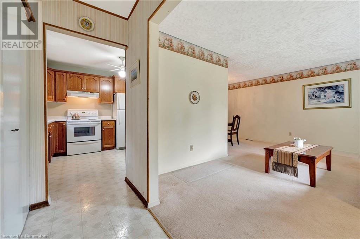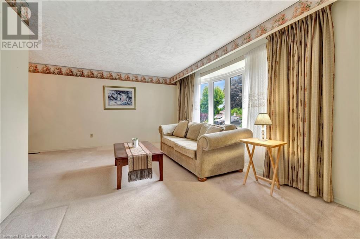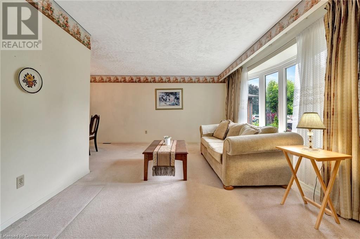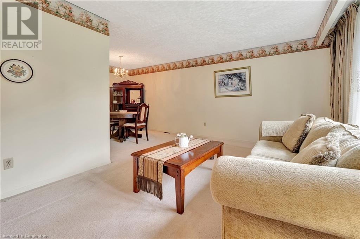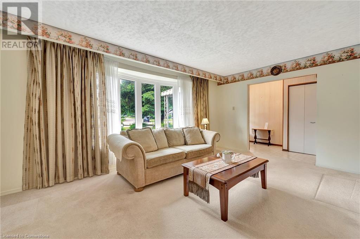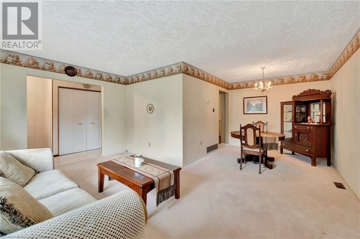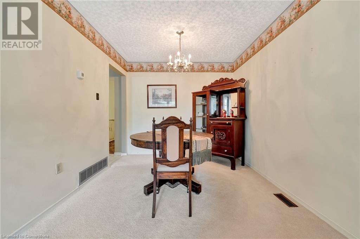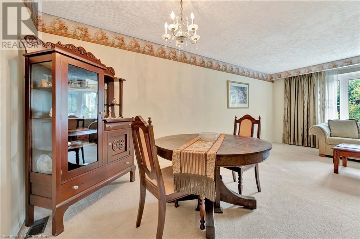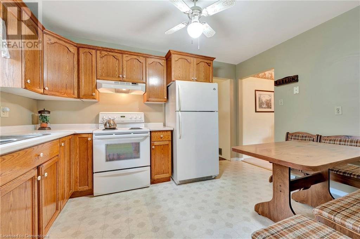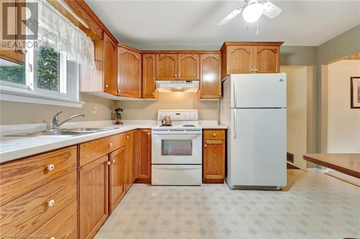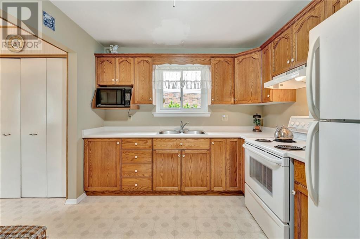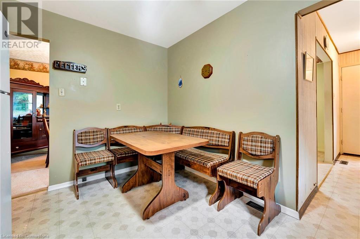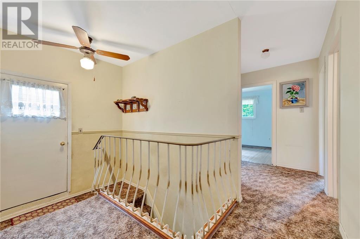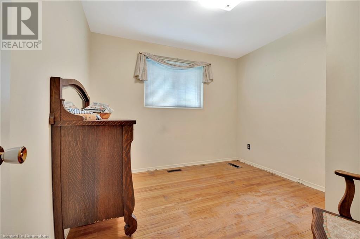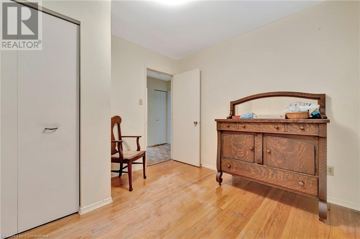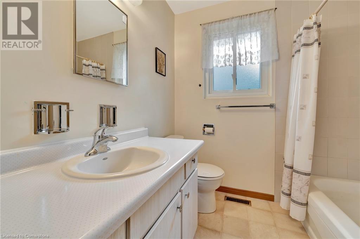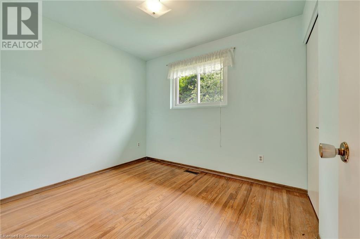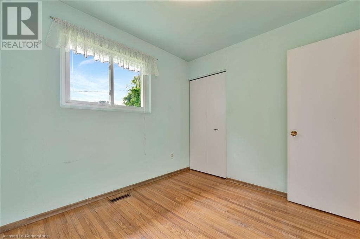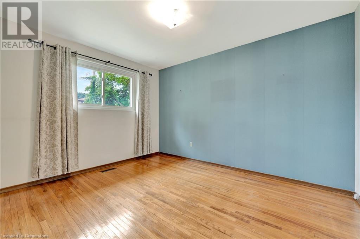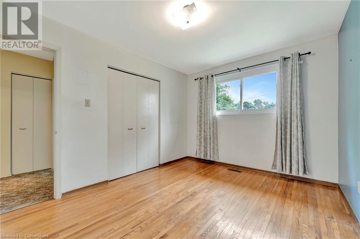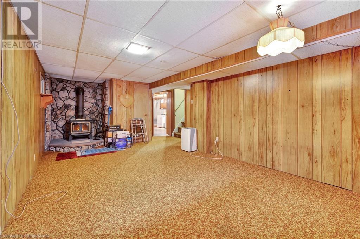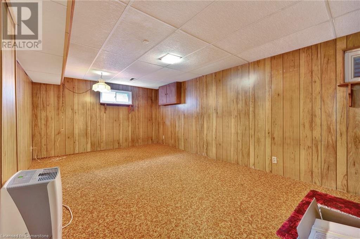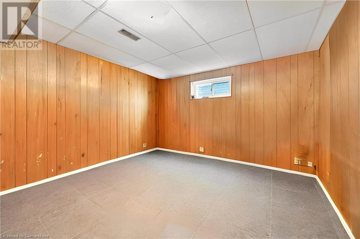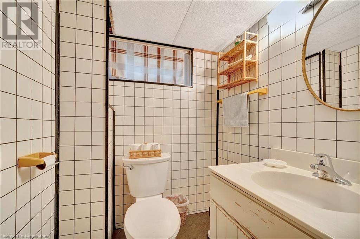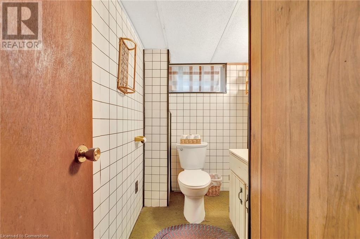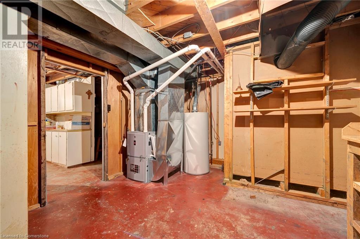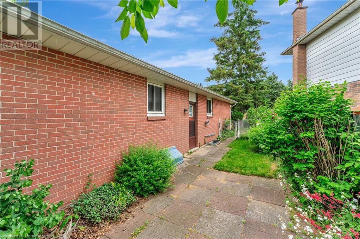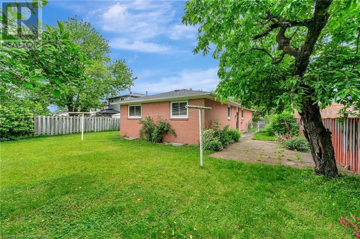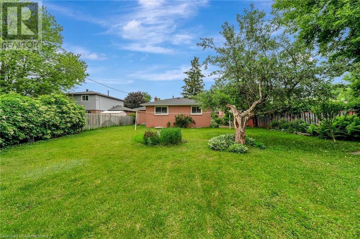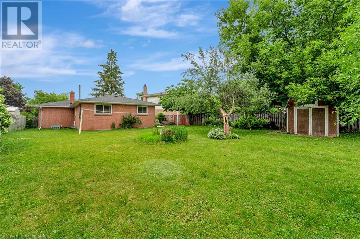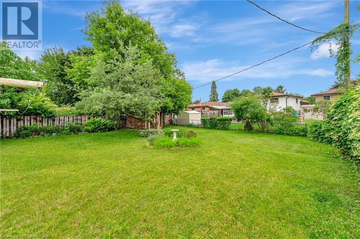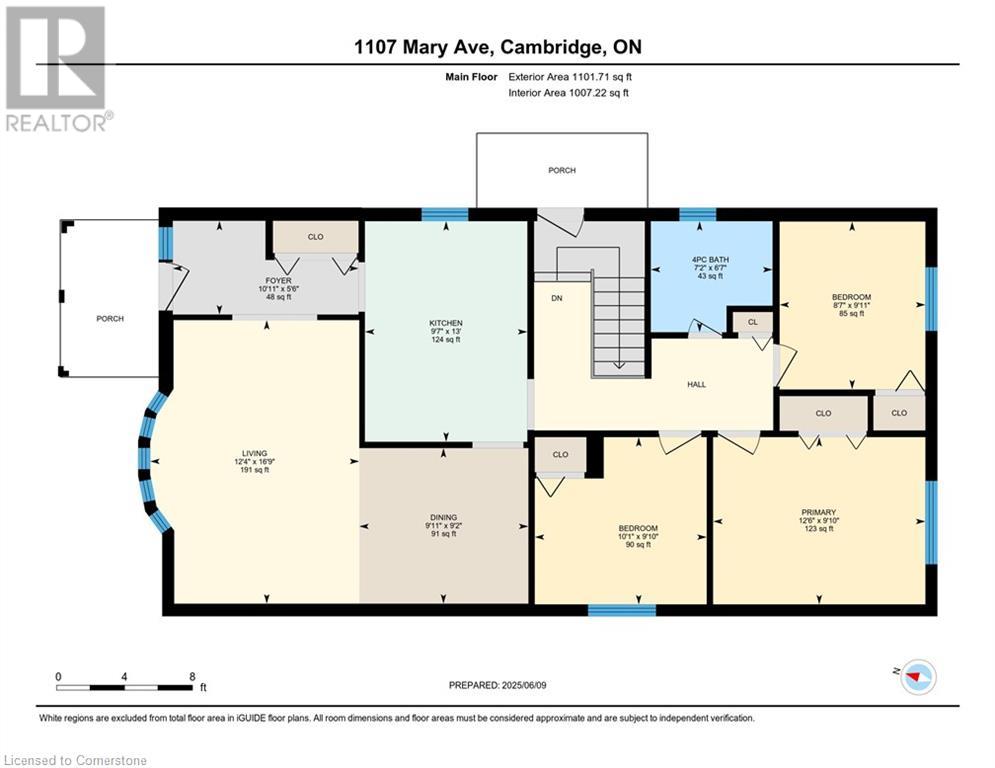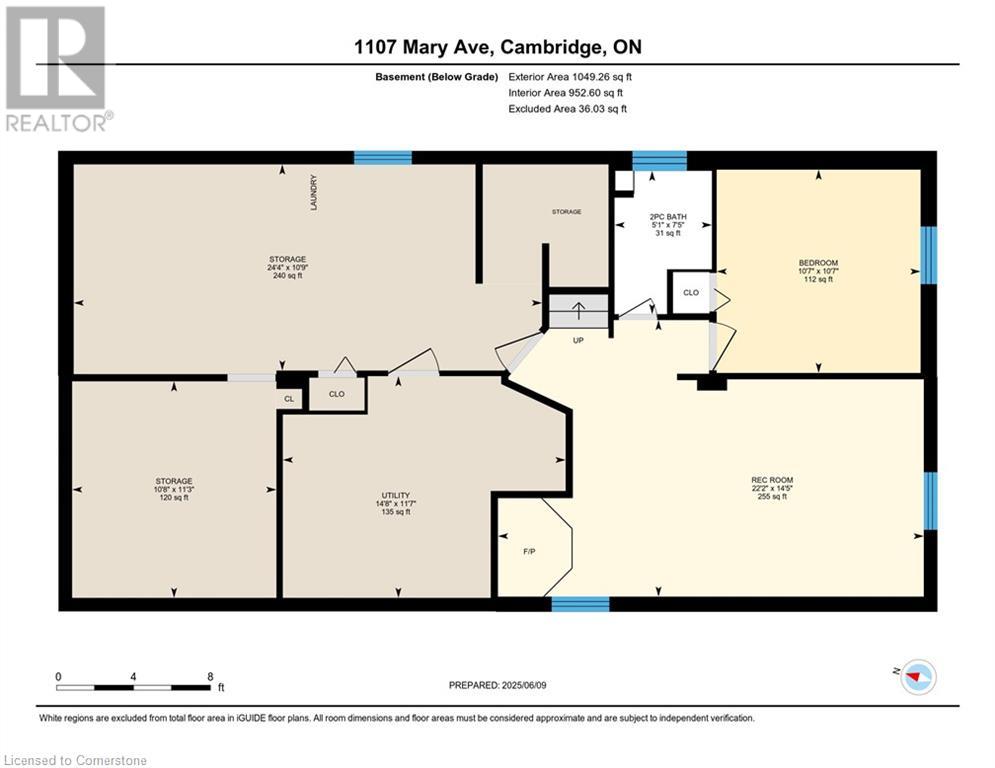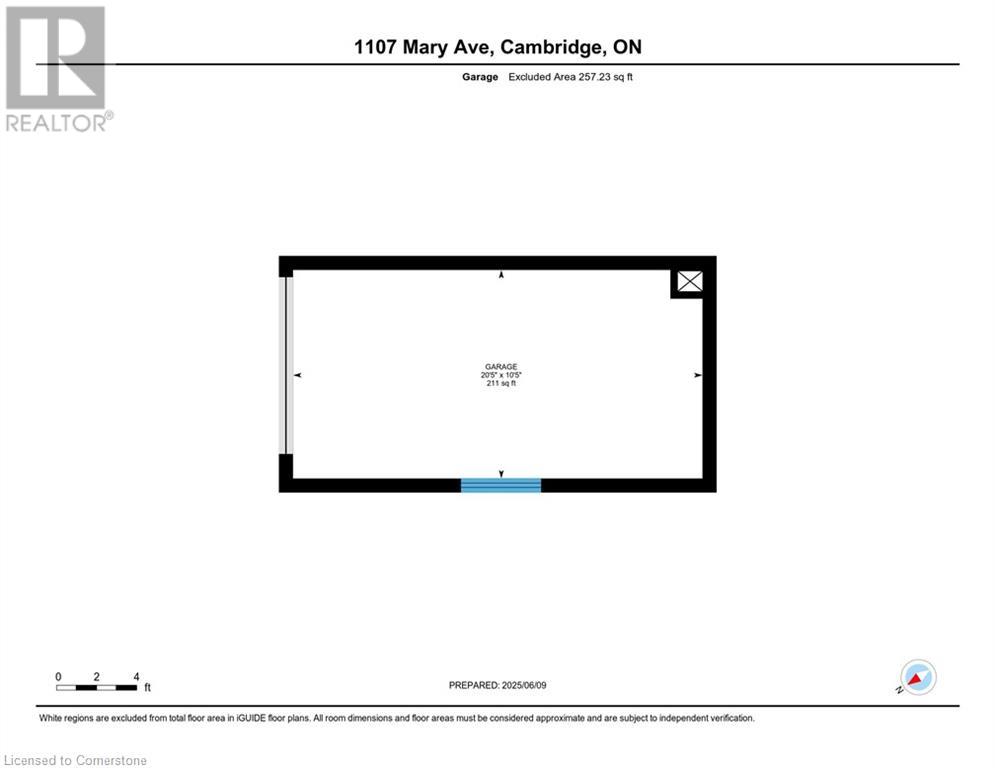4 Bedroom
2 Bathroom
2150 sqft
Bungalow
Fireplace
Central Air Conditioning
Forced Air
$499,900
Welcome to 1107 Mary Avenue a rare opportunity to own a solid, all-brick home nestled on an 41ft x 152ft oversized lot in a sought-after Cambridge neighborhood. This well-maintained 4-bedroom, 2-bathroom home is bursting with potential and offers great bones for future expansion. Step inside to find spacious bedrooms and a functional layout. The kitchen features oak cabinets, while recent updates provide peace of mind with a newer roof (within 5 years) and new furnace and AC (within 2 years) and newer windows. The separate side entrance leads to the basement adding extra living space or in-law suite potential. The property sits on a large lot with a shed for additional storage, a single-car garage, and an 6-car driveway perfect for families with multiple vehicles or those who love to entertain. Located just minutes from the highway, great schools, and shopping, this home combines convenience, charm, and long-term value. Don't miss your chance to own this solid, spacious home in a fantastic location! (id:49269)
Property Details
|
MLS® Number
|
40739553 |
|
Property Type
|
Single Family |
|
AmenitiesNearBy
|
Park, Place Of Worship, Playground, Public Transit, Schools, Shopping |
|
CommunityFeatures
|
Community Centre, School Bus |
|
ParkingSpaceTotal
|
7 |
Building
|
BathroomTotal
|
2 |
|
BedroomsAboveGround
|
3 |
|
BedroomsBelowGround
|
1 |
|
BedroomsTotal
|
4 |
|
Appliances
|
Dryer, Refrigerator, Stove, Washer |
|
ArchitecturalStyle
|
Bungalow |
|
BasementDevelopment
|
Partially Finished |
|
BasementType
|
Full (partially Finished) |
|
ConstructionStyleAttachment
|
Detached |
|
CoolingType
|
Central Air Conditioning |
|
ExteriorFinish
|
Brick |
|
FireplacePresent
|
Yes |
|
FireplaceTotal
|
1 |
|
FoundationType
|
Poured Concrete |
|
HalfBathTotal
|
1 |
|
HeatingFuel
|
Natural Gas |
|
HeatingType
|
Forced Air |
|
StoriesTotal
|
1 |
|
SizeInterior
|
2150 Sqft |
|
Type
|
House |
|
UtilityWater
|
Municipal Water |
Parking
Land
|
AccessType
|
Road Access, Highway Access |
|
Acreage
|
No |
|
LandAmenities
|
Park, Place Of Worship, Playground, Public Transit, Schools, Shopping |
|
Sewer
|
Municipal Sewage System |
|
SizeDepth
|
152 Ft |
|
SizeFrontage
|
42 Ft |
|
SizeTotalText
|
Under 1/2 Acre |
|
ZoningDescription
|
R5 |
Rooms
| Level |
Type |
Length |
Width |
Dimensions |
|
Lower Level |
Utility Room |
|
|
11'7'' x 14'8'' |
|
Lower Level |
Storage |
|
|
11'3'' x 10'8'' |
|
Lower Level |
Storage |
|
|
10'9'' x 24'4'' |
|
Lower Level |
Recreation Room |
|
|
14'5'' x 22'2'' |
|
Lower Level |
Bedroom |
|
|
10'7'' x 10'7'' |
|
Lower Level |
2pc Bathroom |
|
|
Measurements not available |
|
Main Level |
Primary Bedroom |
|
|
9'10'' x 12'6'' |
|
Main Level |
Living Room |
|
|
16'9'' x 12'4'' |
|
Main Level |
Kitchen |
|
|
13'0'' x 9'7'' |
|
Main Level |
Foyer |
|
|
5'6'' x 10'11'' |
|
Main Level |
Dining Room |
|
|
9'2'' x 9'11'' |
|
Main Level |
Bedroom |
|
|
9'11'' x 8'7'' |
|
Main Level |
Bedroom |
|
|
9'10'' x 10'1'' |
|
Main Level |
4pc Bathroom |
|
|
Measurements not available |
https://www.realtor.ca/real-estate/28444891/1107-mary-avenue-cambridge

