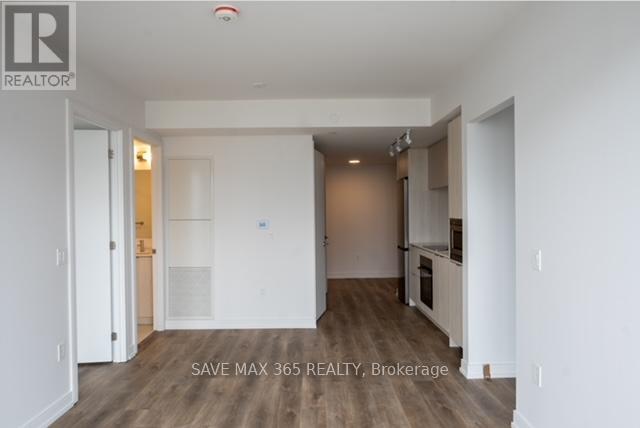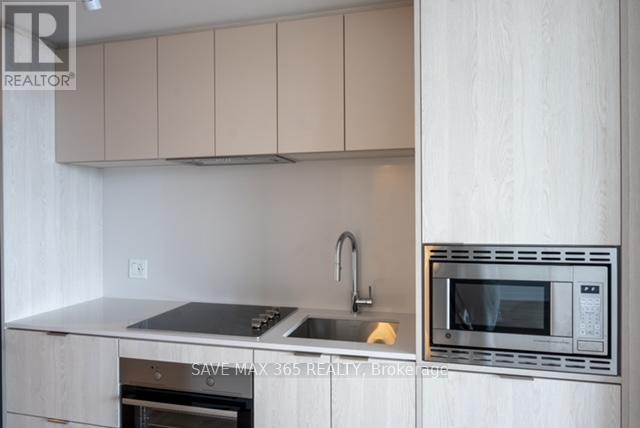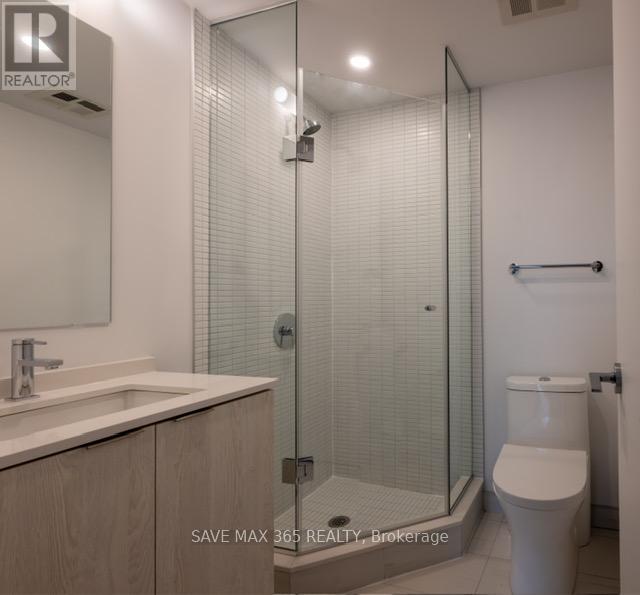3 Bedroom
2 Bathroom
700 - 799 sqft
Central Air Conditioning
Forced Air
$2,300 Monthly
Welcome To 1 Jarvis By EMBLEM Located In The Heart Of Hamilton. Beautiful, Sun Filled And Spacious 2 Bedroom + Den Condo 666 Sq.Ft. + 51 sq.ft. balcony As Per Builder's Floor Plan. Laminate Floors Throughout. Modern Kitchen With Quartz Countertop & B/I Stainless Steel Appliances. Separate Den. Building amenities, fitness center, co-working lounge, yoga Studio, fitness and retail space. Easy Access To Hwy 403, QEW, Lincoln M. Alexander, Red Hill Valley Parkways, West Harbor, and Hamilton GO. 5-10 minutes to McMaster University, Mohawk College, St Josephs Hospital, Public Transit, Shopping, Restaurants, Schools and Much More (id:49269)
Property Details
|
MLS® Number
|
X12141723 |
|
Property Type
|
Single Family |
|
Community Name
|
Beasley |
|
AmenitiesNearBy
|
Public Transit, Schools, Hospital |
|
CommunityFeatures
|
Pets Not Allowed |
|
Features
|
Elevator, Balcony, Carpet Free, In Suite Laundry |
|
ParkingSpaceTotal
|
1 |
|
ViewType
|
View, City View, Mountain View |
Building
|
BathroomTotal
|
2 |
|
BedroomsAboveGround
|
2 |
|
BedroomsBelowGround
|
1 |
|
BedroomsTotal
|
3 |
|
Age
|
0 To 5 Years |
|
Amenities
|
Security/concierge, Exercise Centre, Storage - Locker |
|
Appliances
|
Dishwasher, Dryer, Microwave, Stove, Washer, Refrigerator |
|
CoolingType
|
Central Air Conditioning |
|
ExteriorFinish
|
Concrete |
|
FireProtection
|
Smoke Detectors |
|
FlooringType
|
Laminate |
|
HeatingFuel
|
Natural Gas |
|
HeatingType
|
Forced Air |
|
SizeInterior
|
700 - 799 Sqft |
|
Type
|
Apartment |
Parking
Land
|
Acreage
|
No |
|
LandAmenities
|
Public Transit, Schools, Hospital |
Rooms
| Level |
Type |
Length |
Width |
Dimensions |
|
Flat |
Living Room |
3.05 m |
3.38 m |
3.05 m x 3.38 m |
|
Flat |
Dining Room |
2.86 m |
3.38 m |
2.86 m x 3.38 m |
|
Flat |
Kitchen |
2.86 m |
3.38 m |
2.86 m x 3.38 m |
|
Flat |
Bedroom |
3.34 m |
2.43 m |
3.34 m x 2.43 m |
|
Flat |
Bedroom 2 |
2.64 m |
2.56 m |
2.64 m x 2.56 m |
|
Flat |
Den |
2.25 m |
2.03 m |
2.25 m x 2.03 m |
https://www.realtor.ca/real-estate/28297749/1109-1-jarvis-street-hamilton-beasley-beasley













