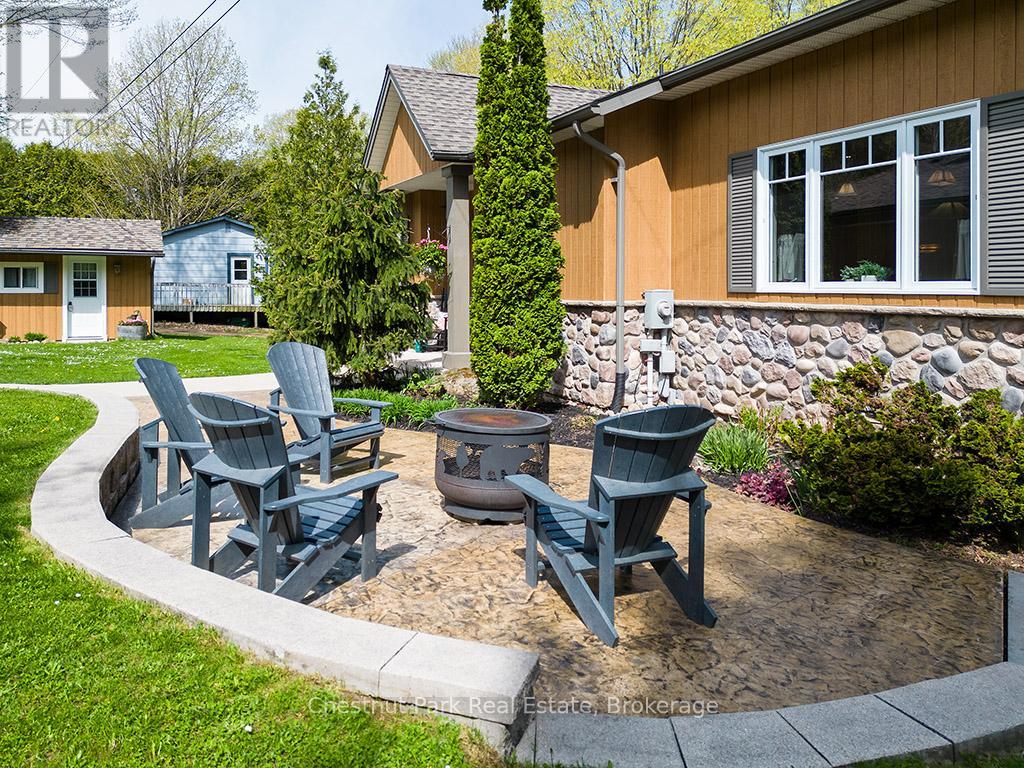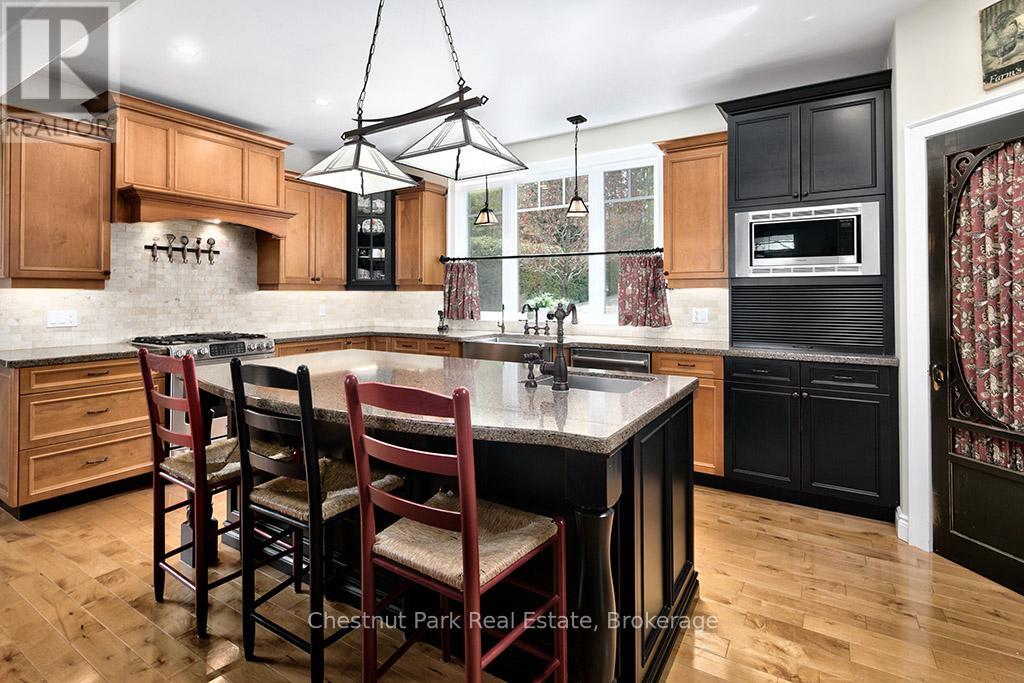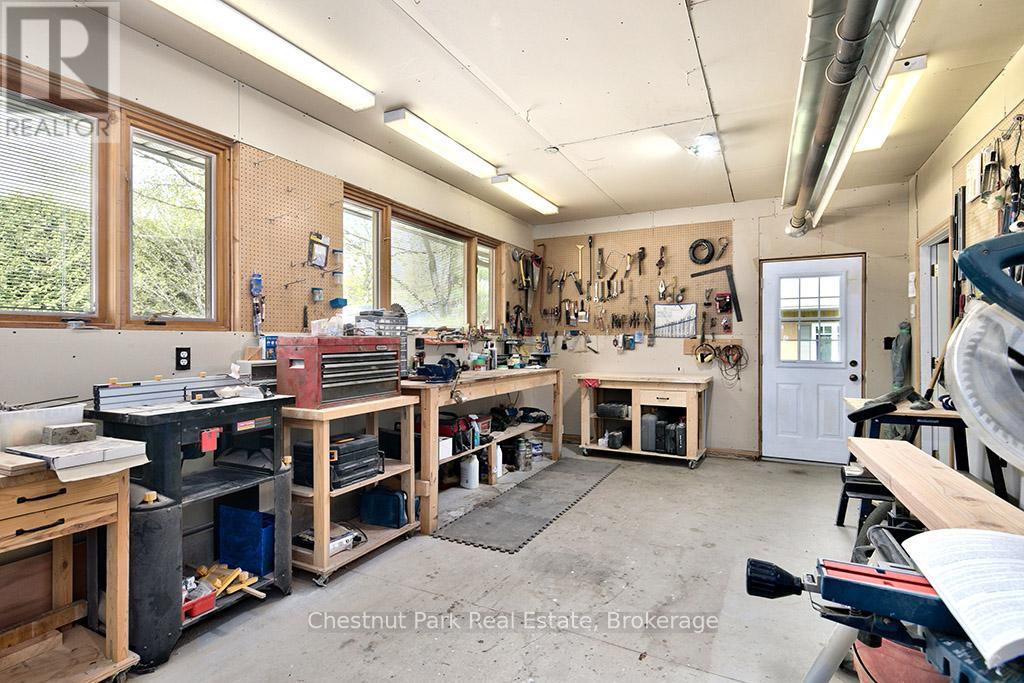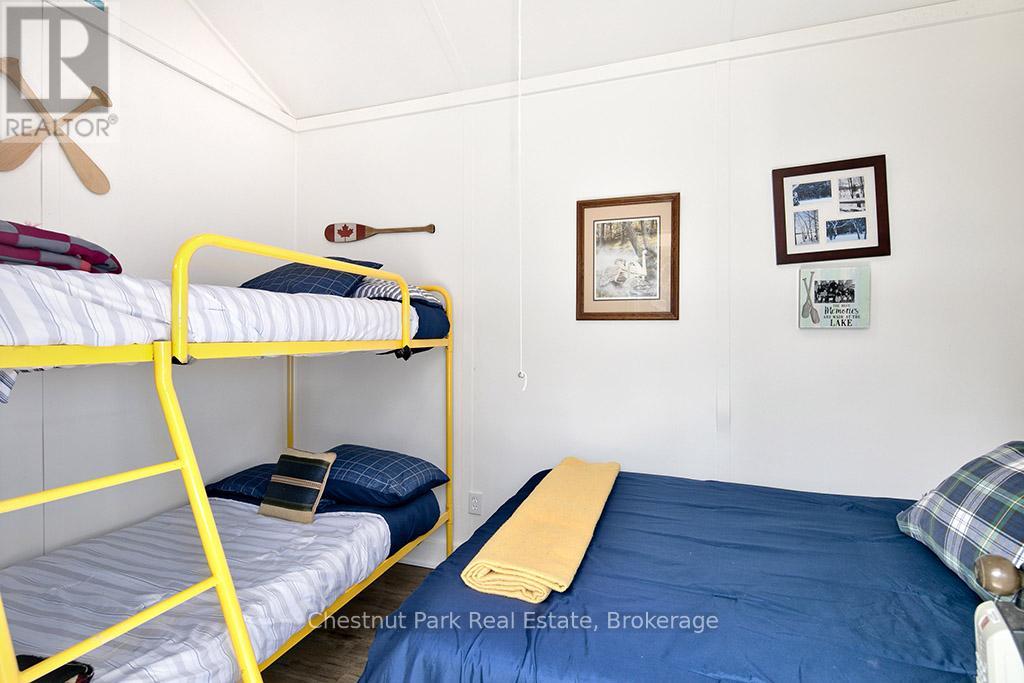5 Bedroom
3 Bathroom
2000 - 2500 sqft
Fireplace
Air Exchanger
Forced Air
Waterfront
$2,300,000
Welcome to your dream home on the serene shores of Lake Eugenia! This stunning property boasts a large lot with a circular driveway, a double detached garage, & a charming bunkie. The house is perfectly positioned to face north ensuring you bask in plenty of sunshine & enjoy breathtaking sunset views over the 100 feet of private shoreline. Step inside to discover a well-maintained and upgraded home designed for comfort and luxury. The open concept main level is an entertainer's paradise, featuring a radiant Valor fireplace with a floor-to-ceiling stone front that adds a touch of elegance. The vaulted ceiling with tongue and groove pine accents creates a warm and inviting atmosphere, while large windows and doors flood the space with natural light and provide stunning views of the lake. The chef-worthy kitchen is a culinary delight, equipped with a spacious island, a propane stove, a large pantry, and a farmhouse sink. With abundant counter space and cupboards, you'll have everything you need to prepare gourmet meals and entertain guests. The primary bedroom on the main level, offers a luxurious ensuite bathroom and custom wall-to-wall built-in cupboards. Convenience is key with a main floor laundry that has direct access to the hot tub, & a well-appointed 4pc bath. Two more bedrooms w/ picturesque lake views are found on the upper level. Descend a few steps to a versatile multi-purpose room, perfect for a variety of uses. Attached is a three-season room, fully screened and sheltered from the elements, yet maintaining beautiful views of the lake. Another bedroom on this level also offers stunning lake views. The bright lower level features a recreation room plus additional sleeping space known as the "boy cave." The waterfront is clean and sandy, with about 5 feet of depth at the end of the dock making it perfect for swimming and safe boating. Residents have ownership in approximately 28 acres of land with walking & biking trails, enhancing the outdoor experience. (id:49269)
Property Details
|
MLS® Number
|
X12153324 |
|
Property Type
|
Single Family |
|
Community Name
|
Grey Highlands |
|
AmenitiesNearBy
|
Hospital, Schools, Ski Area |
|
CommunityFeatures
|
Fishing |
|
Easement
|
Other |
|
EquipmentType
|
None |
|
Features
|
Wooded Area, Sloping, Lighting, Dry, Level, Guest Suite, Sump Pump |
|
ParkingSpaceTotal
|
8 |
|
RentalEquipmentType
|
None |
|
Structure
|
Porch, Deck, Patio(s), Shed, Workshop, Dock |
|
ViewType
|
Lake View, View Of Water, Direct Water View |
|
WaterFrontType
|
Waterfront |
Building
|
BathroomTotal
|
3 |
|
BedroomsAboveGround
|
4 |
|
BedroomsBelowGround
|
1 |
|
BedroomsTotal
|
5 |
|
Age
|
31 To 50 Years |
|
Amenities
|
Fireplace(s) |
|
Appliances
|
Hot Tub, Central Vacuum, Water Heater, Water Treatment, Garage Door Opener Remote(s), Oven - Built-in, Dishwasher, Dryer, Freezer, Furniture, Microwave, Stove, Washer, Window Coverings, Refrigerator |
|
BasementDevelopment
|
Finished |
|
BasementType
|
Partial (finished) |
|
ConstructionStatus
|
Insulation Upgraded |
|
ConstructionStyleAttachment
|
Detached |
|
CoolingType
|
Air Exchanger |
|
ExteriorFinish
|
Wood, Stone |
|
FireProtection
|
Smoke Detectors |
|
FireplacePresent
|
Yes |
|
FireplaceTotal
|
1 |
|
FlooringType
|
Hardwood, Tile, Wood |
|
FoundationType
|
Concrete, Poured Concrete |
|
HalfBathTotal
|
1 |
|
HeatingFuel
|
Propane |
|
HeatingType
|
Forced Air |
|
StoriesTotal
|
2 |
|
SizeInterior
|
2000 - 2500 Sqft |
|
Type
|
House |
|
UtilityWater
|
Drilled Well |
Parking
Land
|
AccessType
|
Private Road, Year-round Access, Private Docking |
|
Acreage
|
No |
|
LandAmenities
|
Hospital, Schools, Ski Area |
|
Sewer
|
Septic System |
|
SizeDepth
|
199 Ft |
|
SizeFrontage
|
100 Ft |
|
SizeIrregular
|
100 X 199 Ft |
|
SizeTotalText
|
100 X 199 Ft|under 1/2 Acre |
|
ZoningDescription
|
Rs |
Rooms
| Level |
Type |
Length |
Width |
Dimensions |
|
Second Level |
Bedroom 3 |
3.4 m |
2.97 m |
3.4 m x 2.97 m |
|
Second Level |
Bedroom 4 |
3.4 m |
3.81 m |
3.4 m x 3.81 m |
|
Basement |
Bathroom |
1.84 m |
2.06 m |
1.84 m x 2.06 m |
|
Basement |
Recreational, Games Room |
8.63 m |
5.06 m |
8.63 m x 5.06 m |
|
Basement |
Other |
3.84 m |
2.81 m |
3.84 m x 2.81 m |
|
Basement |
Utility Room |
1.87 m |
4.01 m |
1.87 m x 4.01 m |
|
Main Level |
Primary Bedroom |
4.07 m |
5.32 m |
4.07 m x 5.32 m |
|
Main Level |
Bedroom 2 |
3.41 m |
3 m |
3.41 m x 3 m |
|
Main Level |
Bathroom |
2.79 m |
2.22 m |
2.79 m x 2.22 m |
|
Main Level |
Bathroom |
2.92 m |
1.51 m |
2.92 m x 1.51 m |
|
Main Level |
Dining Room |
6.33 m |
5.79 m |
6.33 m x 5.79 m |
|
Main Level |
Family Room |
3.39 m |
5.76 m |
3.39 m x 5.76 m |
|
Main Level |
Foyer |
3.26 m |
2.49 m |
3.26 m x 2.49 m |
|
Main Level |
Kitchen |
3.22 m |
6.32 m |
3.22 m x 6.32 m |
|
Main Level |
Laundry Room |
1.89 m |
3 m |
1.89 m x 3 m |
|
Main Level |
Living Room |
5.77 m |
5.49 m |
5.77 m x 5.49 m |
|
Main Level |
Sunroom |
2.69 m |
8.86 m |
2.69 m x 8.86 m |
|
Main Level |
Other |
2.92 m |
1.64 m |
2.92 m x 1.64 m |
Utilities
|
Cable
|
Installed |
|
Wireless
|
Available |
|
Electricity Connected
|
Connected |
|
Telephone
|
Nearby |
https://www.realtor.ca/real-estate/28323294/111-blue-mountain-maples-road-grey-highlands-grey-highlands




















































