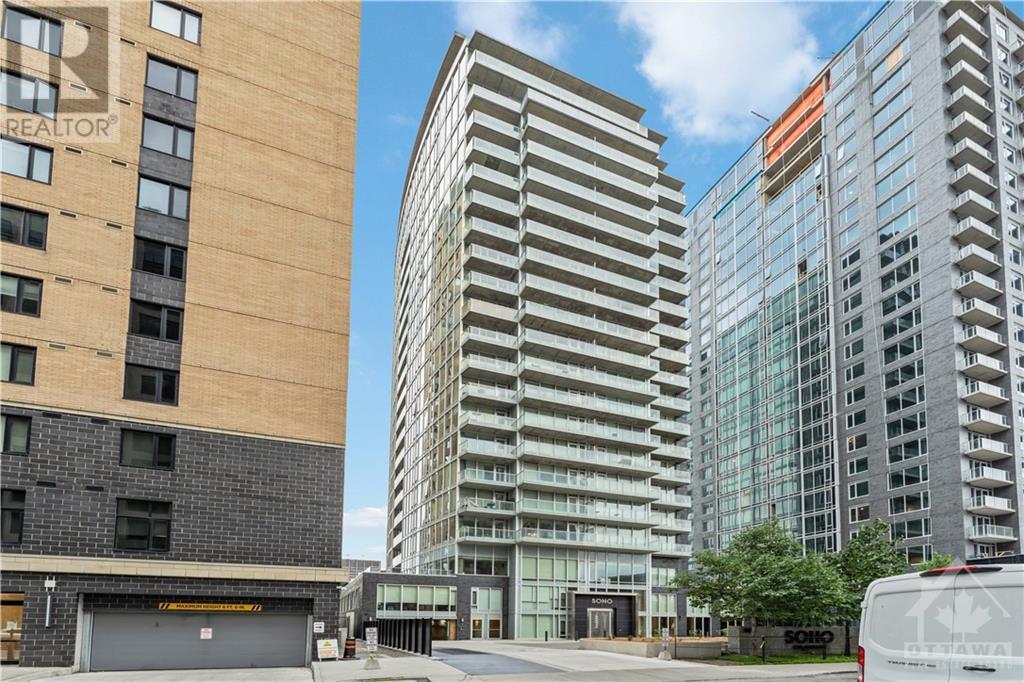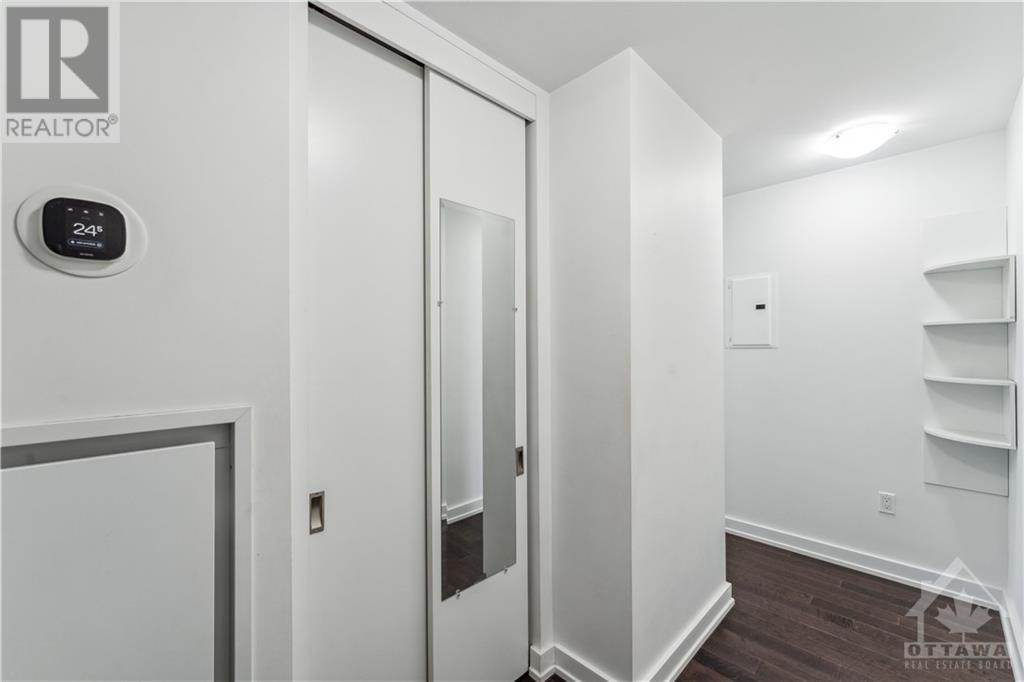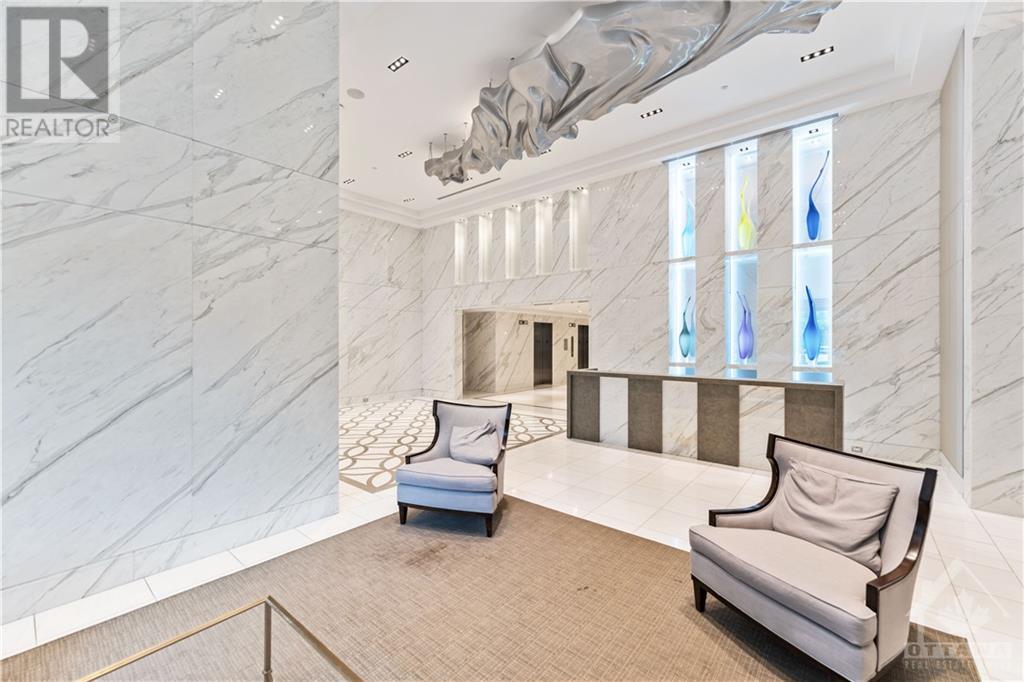111 Champagne Avenue S Unit#1404 Ottawa, Ontario K1S 5V3
$410,000Maintenance, Landscaping, Heat, Water, Other, See Remarks, Condominium Amenities, Reserve Fund Contributions
$752.23 Monthly
Maintenance, Landscaping, Heat, Water, Other, See Remarks, Condominium Amenities, Reserve Fund Contributions
$752.23 MonthlyWelcome to SoHo Champagne! This stunning corner unit is flooded with natural light from wall-to-wall, floor-to-ceiling windows. Features include 9-foot ceilings, an open concept living/kitchen space with an eat-up island, high-end appliances, quartz countertops, and hardwood floors. The Birch model offers an optimal layout with a spacious living and bedroom area and premier finishes such as marble tile in the walk-in shower. The building offers concierge services, fitness room equipped with sauna, lounge which includes a library and demonstration kitchen, executive dining/boardroom, private screening room and an outdoor patio with barbecue. Situated in the prime location of Little Italy nearby; Dow’s Lake, the LRT Station, the Arboretum, Carleton University/University of Ottawa, and an array of bike paths, restaurants and cafes. 1 underground parking spot and storage locker is included. (id:49269)
Open House
This property has open houses!
2:00 pm
Ends at:4:00 pm
Property Details
| MLS® Number | 1386062 |
| Property Type | Single Family |
| Neigbourhood | Dows Lake/Little Italy |
| Amenities Near By | Public Transit, Recreation Nearby, Shopping, Water Nearby |
| Community Features | Pets Allowed With Restrictions |
| Features | Balcony, Automatic Garage Door Opener |
| Parking Space Total | 1 |
| Pool Type | Above Ground Pool |
Building
| Bathroom Total | 1 |
| Bedrooms Above Ground | 1 |
| Bedrooms Total | 1 |
| Amenities | Party Room, Storage - Locker, Laundry - In Suite, Exercise Centre |
| Appliances | Refrigerator, Dishwasher, Dryer, Microwave Range Hood Combo, Stove, Washer, Blinds |
| Basement Development | Not Applicable |
| Basement Type | None (not Applicable) |
| Constructed Date | 2015 |
| Cooling Type | Central Air Conditioning |
| Exterior Finish | Brick |
| Flooring Type | Hardwood, Tile |
| Foundation Type | Poured Concrete |
| Heating Fuel | Natural Gas |
| Heating Type | Forced Air |
| Stories Total | 1 |
| Type | Apartment |
| Utility Water | Municipal Water |
Parking
| Underground | |
| Visitor Parking |
Land
| Acreage | No |
| Land Amenities | Public Transit, Recreation Nearby, Shopping, Water Nearby |
| Sewer | Municipal Sewage System |
| Zoning Description | Residential |
Rooms
| Level | Type | Length | Width | Dimensions |
|---|---|---|---|---|
| Main Level | Primary Bedroom | 11'5" x 10'3" | ||
| Main Level | Living Room/dining Room | 14'8" x 22'6" | ||
| Main Level | Other | 13'0" x 4'2" |
Interested?
Contact us for more information
































