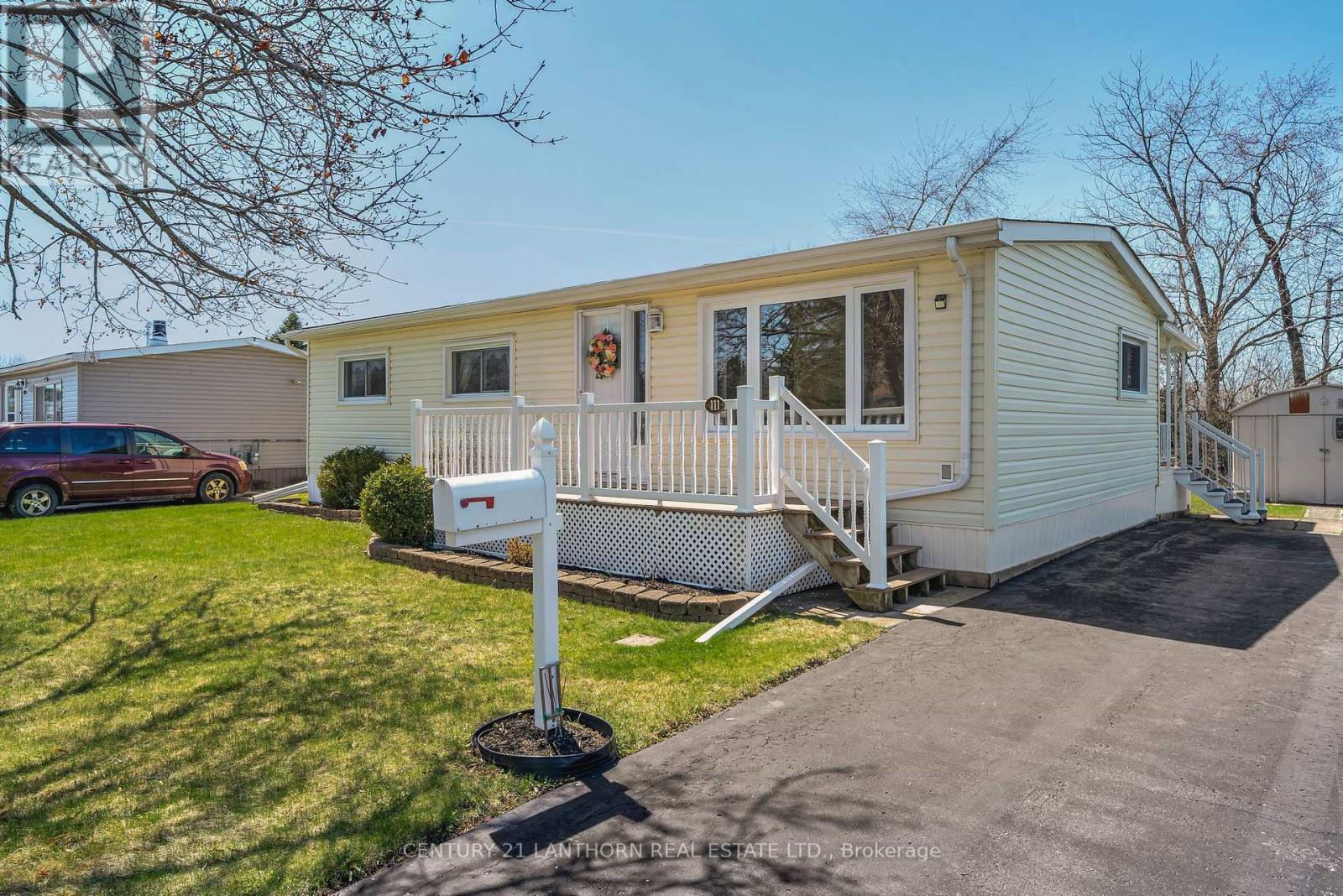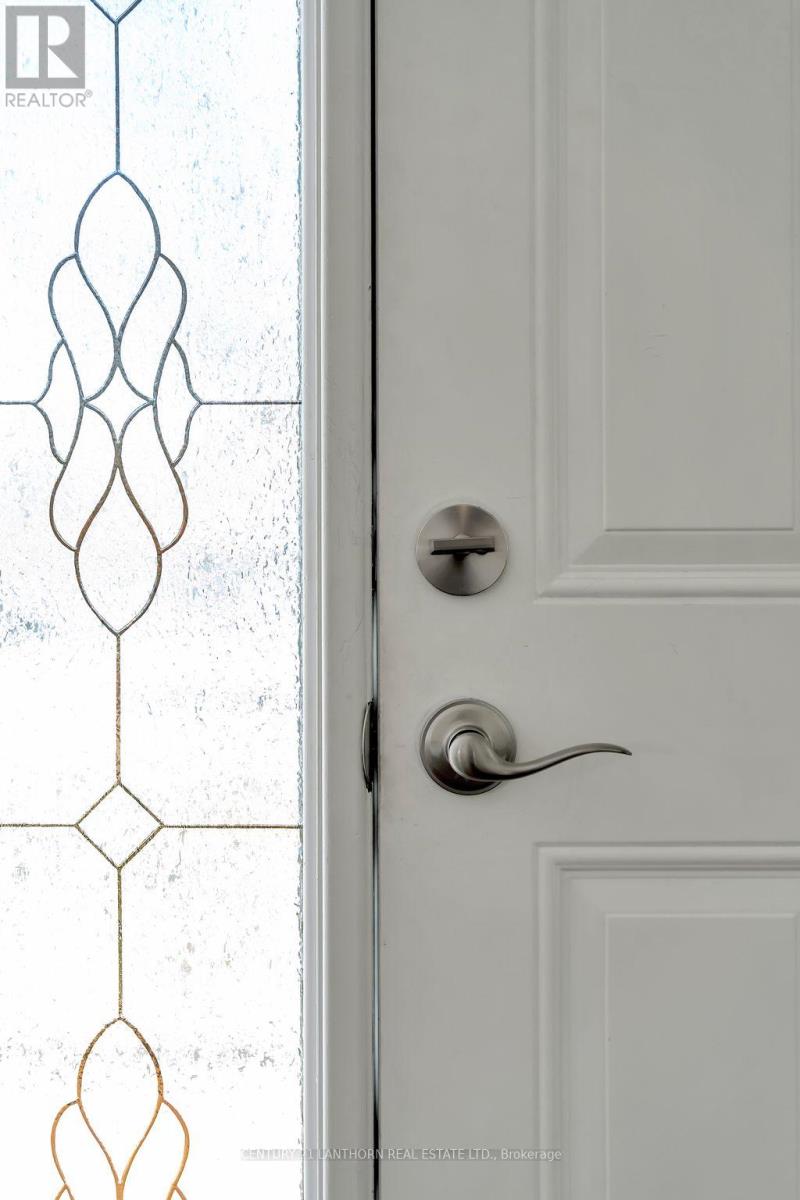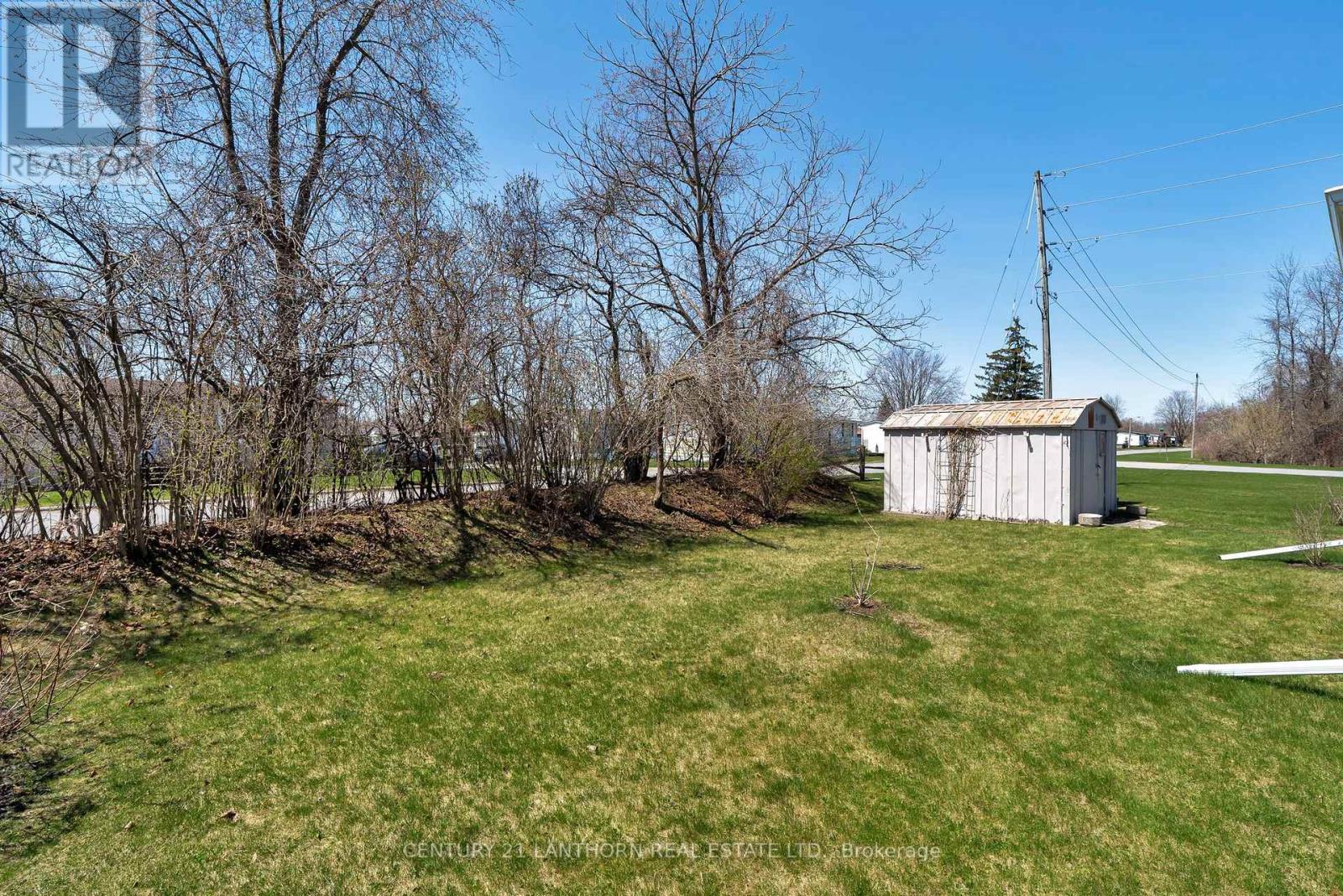3 Bedroom
1 Bathroom
700 - 1100 sqft
Bungalow
Central Air Conditioning
Forced Air
$359,900
Welcome to 111 Eastview Blvd, located in the desirable community of Kenron Estates. This bright and inviting 3-bedroom home offers easy, single-level living with an updated kitchen and bathroom, newer furnace and hot water tank, and the comfort of central air. Relax in the spacious 3-season sunroom which is perfect for enjoying the outdoors without the hassle of mosquitoes. The new composite front porch adds wonderful curb appeal and a great place to greet your guests. Situated on a beautifully maintained lot in the friendly, sought-after community of Kenron, conveniently located between Belleville and Trenton. This move-in ready home is your gateway to peaceful, convenient living. Come discover why 111 Eastview Blvd and the community of Kenron Estates is the place you'll want to call home! (id:49269)
Property Details
|
MLS® Number
|
X12116272 |
|
Property Type
|
Single Family |
|
Community Name
|
Sidney Ward |
|
AmenitiesNearBy
|
Public Transit |
|
CommunityFeatures
|
Community Centre |
|
EquipmentType
|
Water Heater - Gas |
|
Features
|
Level Lot |
|
ParkingSpaceTotal
|
3 |
|
RentalEquipmentType
|
Water Heater - Gas |
|
Structure
|
Deck, Porch, Shed |
Building
|
BathroomTotal
|
1 |
|
BedroomsAboveGround
|
3 |
|
BedroomsTotal
|
3 |
|
Appliances
|
Dishwasher, Dryer, Stove, Washer, Window Coverings, Refrigerator |
|
ArchitecturalStyle
|
Bungalow |
|
CoolingType
|
Central Air Conditioning |
|
ExteriorFinish
|
Vinyl Siding |
|
FoundationType
|
Block |
|
HeatingFuel
|
Natural Gas |
|
HeatingType
|
Forced Air |
|
StoriesTotal
|
1 |
|
SizeInterior
|
700 - 1100 Sqft |
|
Type
|
Mobile Home |
|
UtilityWater
|
Municipal Water |
Parking
Land
|
Acreage
|
No |
|
FenceType
|
Partially Fenced |
|
LandAmenities
|
Public Transit |
|
Sewer
|
Septic System |
Rooms
| Level |
Type |
Length |
Width |
Dimensions |
|
Main Level |
Living Room |
5.1 m |
4.3 m |
5.1 m x 4.3 m |
|
Main Level |
Dining Room |
2 m |
2.3 m |
2 m x 2.3 m |
|
Main Level |
Kitchen |
3.8 m |
2.9 m |
3.8 m x 2.9 m |
|
Main Level |
Primary Bedroom |
3.4 m |
3.2 m |
3.4 m x 3.2 m |
|
Main Level |
Bedroom 2 |
2.6 m |
3.2 m |
2.6 m x 3.2 m |
|
Main Level |
Bedroom 3 |
2.9 m |
2.5 m |
2.9 m x 2.5 m |
|
Main Level |
Bathroom |
2.3 m |
2.3 m |
2.3 m x 2.3 m |
|
Main Level |
Sunroom |
4.8 m |
3 m |
4.8 m x 3 m |
Utilities
https://www.realtor.ca/real-estate/28242039/111-eastview-boulevard-quinte-west-sidney-ward-sidney-ward

















































