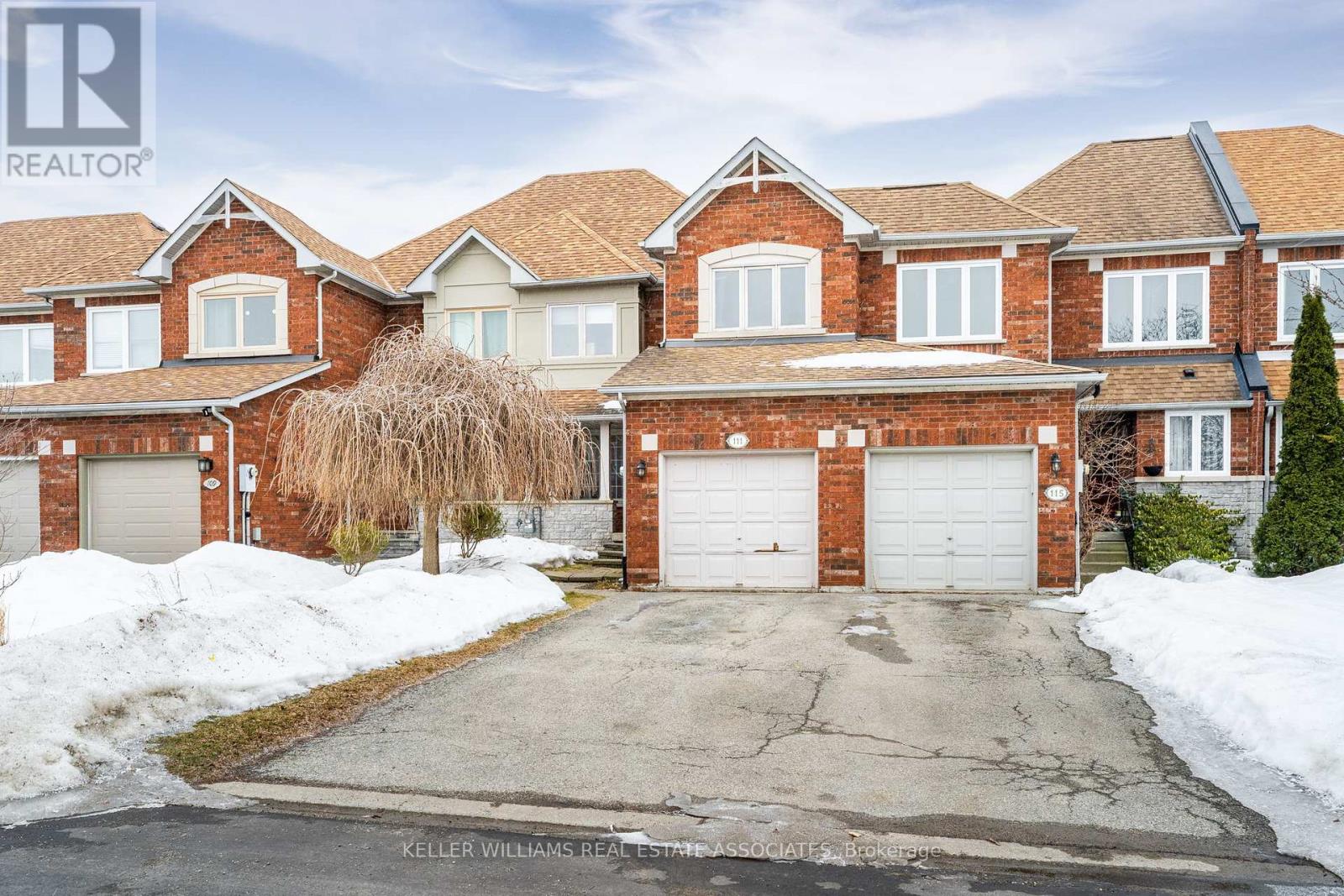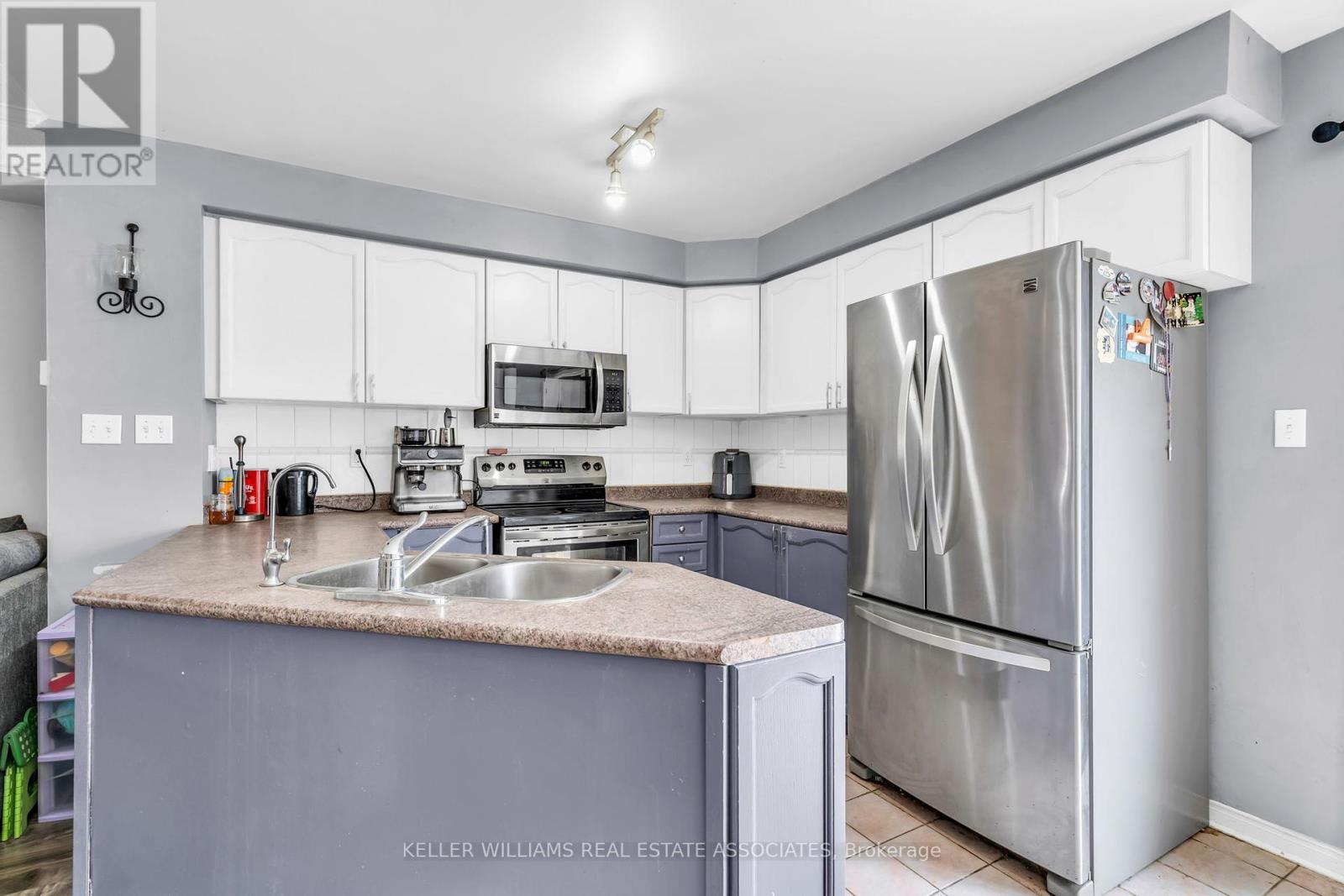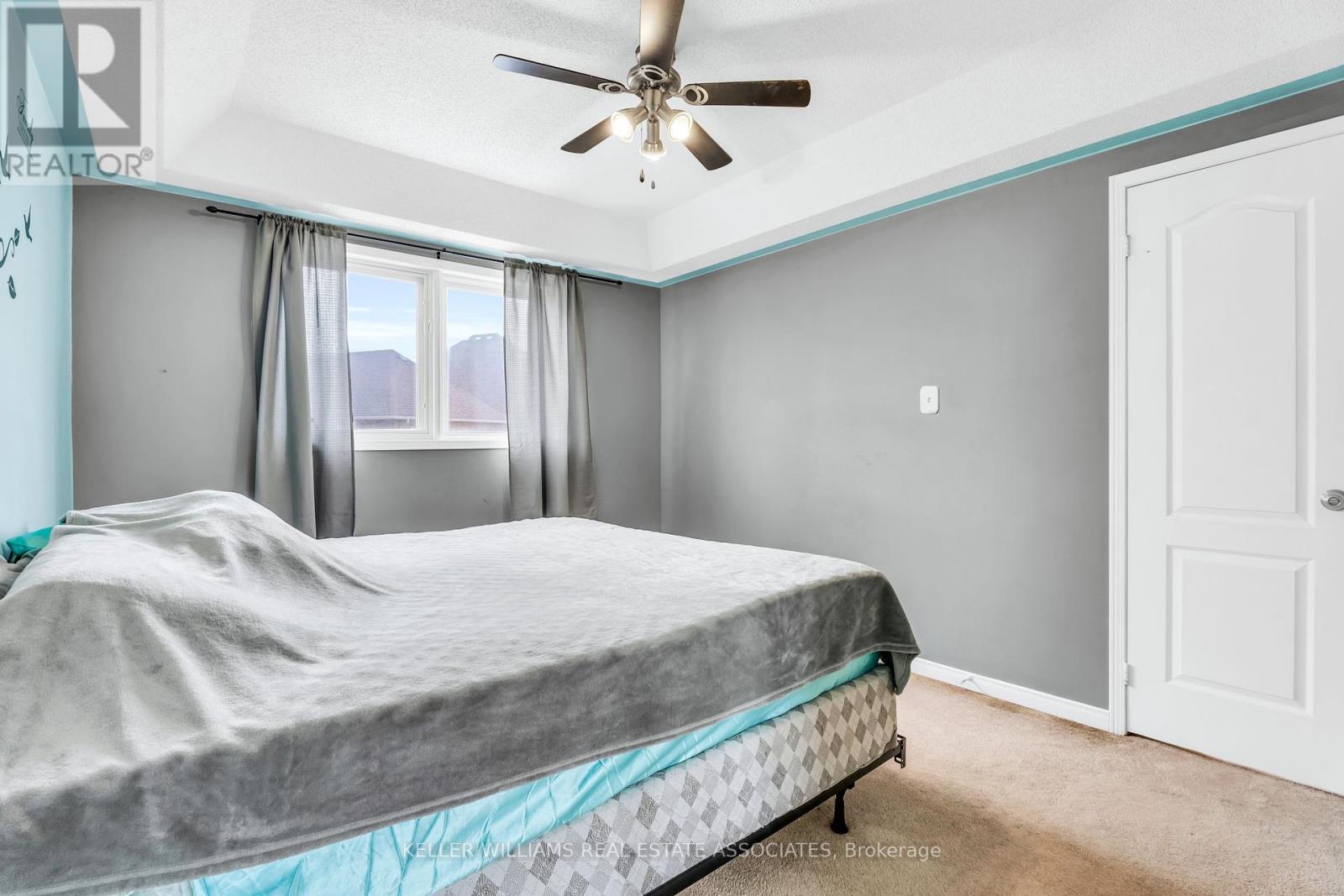4 Bedroom
2 Bathroom
1100 - 1500 sqft
Central Air Conditioning
Forced Air
$797,000
Welcome to 111 James Young Dr, a charming 3-bedroom, 2-bathroom freehold townhome in the heart of Georgetown! This well-designed home features a bright, open-concept main floor with a spacious great room and an eat-in kitchen with ample cabinetry, a breakfast bar, reverse osmosis water system and a walkout to a private backyard perfect for relaxing or entertaining. The upper level offers three generously sized bedrooms, including a primary suite with a double closet, as well as a versatile media/family room for extra living space. The partially finished basement provides additional flexibility for a home office, gym, or storage. A built in garage and private driveway ensure convenient parking. Roof approximately 10 years old, and the furnace and AC are rented approximately 4 years old, with an optional buyout available. Located in a walkable neighbourhood, this home is just minutes from schools, parks, shopping, dining, and all the amenities Georgetown has to offer. A fantastic opportunity for first-time buyers or small families dont miss out! (id:49269)
Property Details
|
MLS® Number
|
W12007575 |
|
Property Type
|
Single Family |
|
Community Name
|
Georgetown |
|
AmenitiesNearBy
|
Park, Place Of Worship, Schools |
|
CommunityFeatures
|
Community Centre |
|
EquipmentType
|
Water Heater |
|
Features
|
Flat Site |
|
ParkingSpaceTotal
|
3 |
|
RentalEquipmentType
|
Water Heater |
|
Structure
|
Deck |
Building
|
BathroomTotal
|
2 |
|
BedroomsAboveGround
|
3 |
|
BedroomsBelowGround
|
1 |
|
BedroomsTotal
|
4 |
|
Age
|
16 To 30 Years |
|
Appliances
|
All, Dishwasher, Dryer, Stove, Washer, Window Coverings, Refrigerator |
|
BasementDevelopment
|
Partially Finished |
|
BasementType
|
Full (partially Finished) |
|
ConstructionStyleAttachment
|
Attached |
|
CoolingType
|
Central Air Conditioning |
|
ExteriorFinish
|
Brick |
|
FireProtection
|
Smoke Detectors |
|
FoundationType
|
Concrete |
|
HalfBathTotal
|
1 |
|
HeatingFuel
|
Natural Gas |
|
HeatingType
|
Forced Air |
|
StoriesTotal
|
2 |
|
SizeInterior
|
1100 - 1500 Sqft |
|
Type
|
Row / Townhouse |
|
UtilityWater
|
Municipal Water |
Parking
Land
|
Acreage
|
No |
|
FenceType
|
Fenced Yard |
|
LandAmenities
|
Park, Place Of Worship, Schools |
|
Sewer
|
Sanitary Sewer |
|
SizeDepth
|
101 Ft ,10 In |
|
SizeFrontage
|
23 Ft ,3 In |
|
SizeIrregular
|
23.3 X 101.9 Ft |
|
SizeTotalText
|
23.3 X 101.9 Ft |
Rooms
| Level |
Type |
Length |
Width |
Dimensions |
|
Second Level |
Primary Bedroom |
3.56 m |
3.08 m |
3.56 m x 3.08 m |
|
Second Level |
Bedroom 2 |
3.07 m |
2.16 m |
3.07 m x 2.16 m |
|
Second Level |
Bedroom 3 |
2.59 m |
2.43 m |
2.59 m x 2.43 m |
|
Second Level |
Family Room |
3.04 m |
2.77 m |
3.04 m x 2.77 m |
|
Basement |
Bedroom |
3.2 m |
3.07 m |
3.2 m x 3.07 m |
|
Basement |
Laundry Room |
3.68 m |
3.41 m |
3.68 m x 3.41 m |
|
Main Level |
Kitchen |
2.77 m |
2.65 m |
2.77 m x 2.65 m |
|
Main Level |
Living Room |
5.36 m |
3.69 m |
5.36 m x 3.69 m |
|
Main Level |
Dining Room |
2.86 m |
2.49 m |
2.86 m x 2.49 m |
https://www.realtor.ca/real-estate/27997038/111-james-young-drive-halton-hills-georgetown-georgetown









































