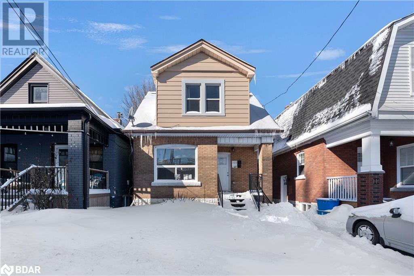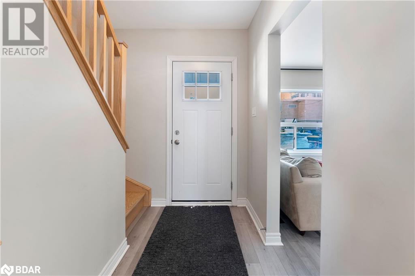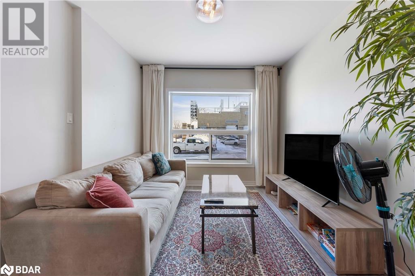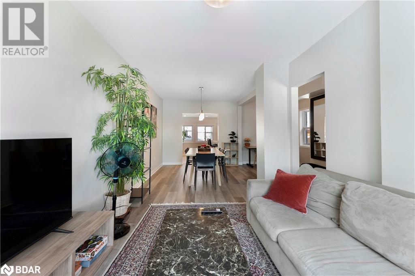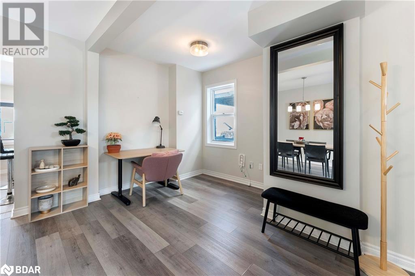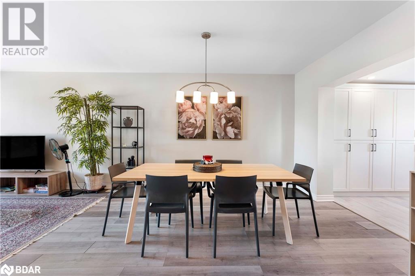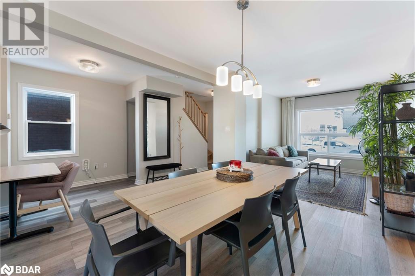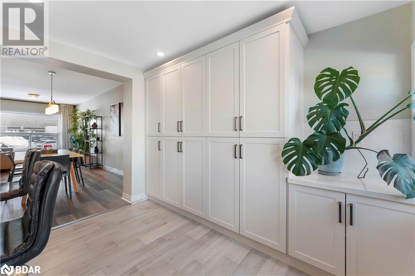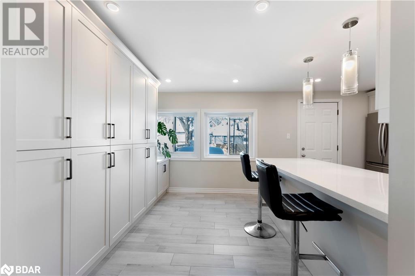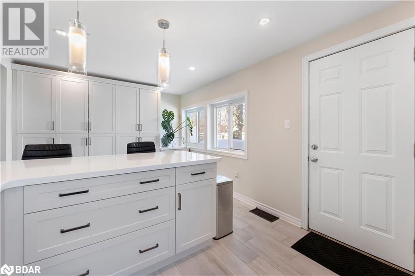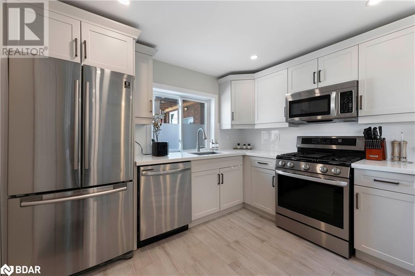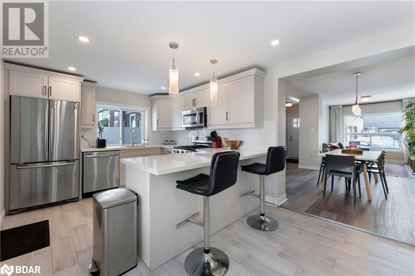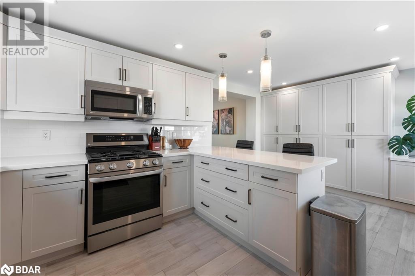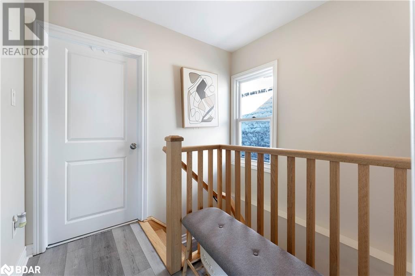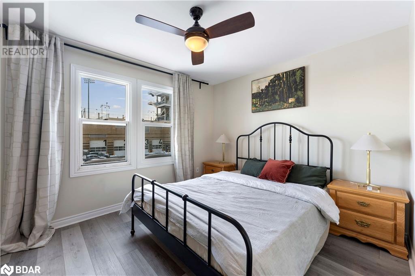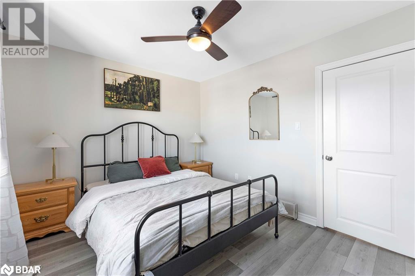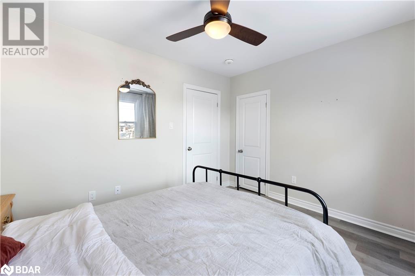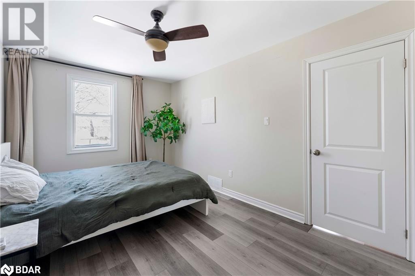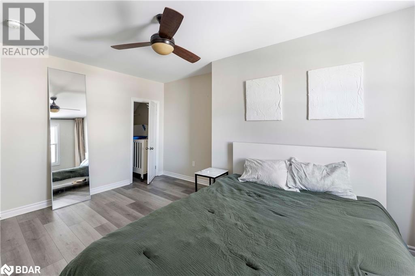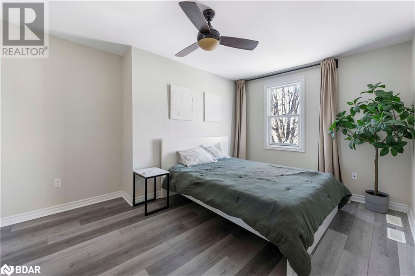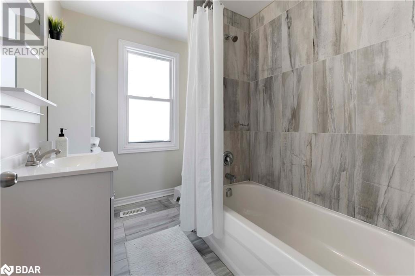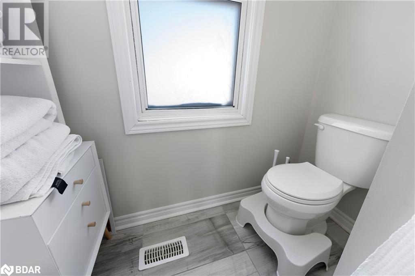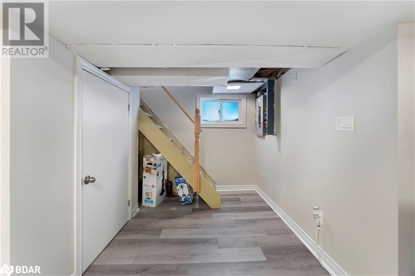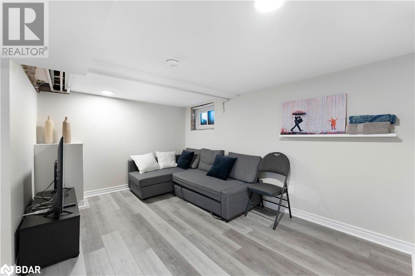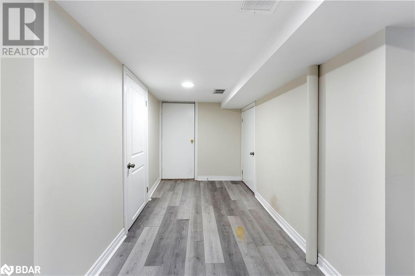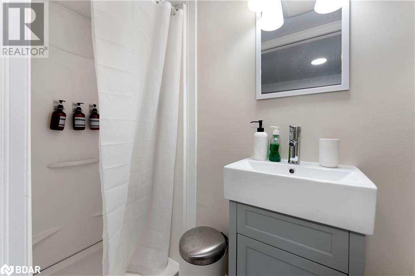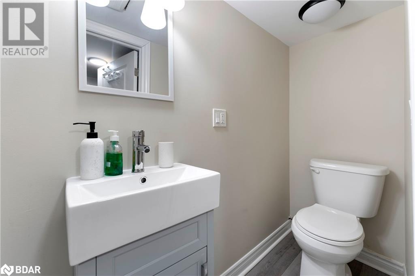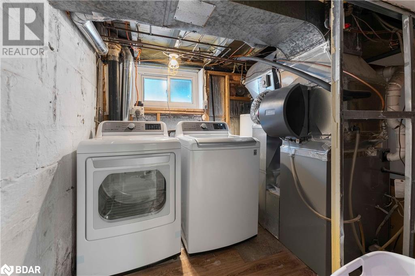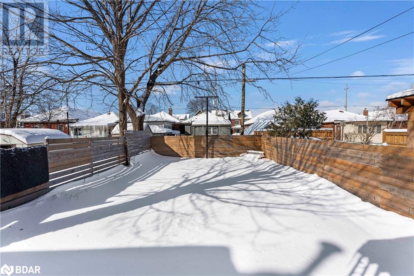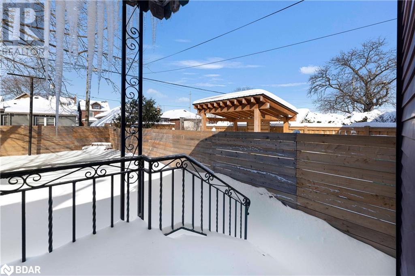2 Bedroom
1 Bathroom
1302 sqft
Central Air Conditioning
Forced Air
$575,000
Renovated Two-Bedroom Home Boasts A Cozy And Welcoming Atmosphere, Perfect For Making Memories That Will Last A Lifetime. As You Step Inside, You'll Be Greeted By A Bright And Airy Interior, Illuminated By Natural Light Streaming In Through The Windows. The Main Level Offers A Comfortable Living Space, Perfect For Relaxing With Loved Ones After A Long Day. The Updated Kitchen Provides All The Necessary Amenities, Including Modern Appliances, Ample Storage Space, And A Convenient Breakfast Bar For Early Morning Meals. Upstairs, You'll Find Two Spacious Bedrooms, The Fully-Finished Basement Is Ideal For Use As A Game Room, Home Theater, Or Additional Living Space.Outside, You'll Appreciate The Convenience Of A Driveway With Parking For Two Cars.. The Sizable Backyard Is Perfect For Enjoying Bbqs Or Simply Relaxing And Soaking Up The Sunshine..OH DID I MENTION, EVERYTHING IN THE HOUSE IS INCLUDED IN THE SALEOF THE HOME? (id:49269)
Property Details
|
MLS® Number
|
40710776 |
|
Property Type
|
Single Family |
|
AmenitiesNearBy
|
Playground |
|
CommunityFeatures
|
Community Centre |
|
Features
|
In-law Suite |
|
ParkingSpaceTotal
|
1 |
Building
|
BathroomTotal
|
1 |
|
BedroomsAboveGround
|
2 |
|
BedroomsTotal
|
2 |
|
Appliances
|
Dishwasher, Microwave, Refrigerator, Stove, Washer, Window Coverings |
|
BasementDevelopment
|
Finished |
|
BasementType
|
Full (finished) |
|
ConstructionStyleAttachment
|
Detached |
|
CoolingType
|
Central Air Conditioning |
|
ExteriorFinish
|
Brick |
|
HeatingType
|
Forced Air |
|
StoriesTotal
|
2 |
|
SizeInterior
|
1302 Sqft |
|
Type
|
House |
|
UtilityWater
|
Municipal Water |
Land
|
Acreage
|
No |
|
LandAmenities
|
Playground |
|
Sewer
|
Municipal Sewage System |
|
SizeDepth
|
89 Ft |
|
SizeFrontage
|
25 Ft |
|
SizeTotalText
|
Under 1/2 Acre |
|
ZoningDescription
|
Residential |
Rooms
| Level |
Type |
Length |
Width |
Dimensions |
|
Second Level |
4pc Bathroom |
|
|
5'5'' x 8'0'' |
|
Second Level |
Bedroom |
|
|
11'0'' x 10'0'' |
|
Second Level |
Bedroom |
|
|
10'9'' x 15'3'' |
|
Basement |
Other |
|
|
17'6'' x 23'5'' |
|
Main Level |
Kitchen |
|
|
18'3'' x 10'4'' |
|
Main Level |
Dining Room |
|
|
17'8'' x 11'4'' |
|
Main Level |
Living Room |
|
|
10'0'' x 12'6'' |
https://www.realtor.ca/real-estate/28078853/111-melrose-avenue-n-hamilton

