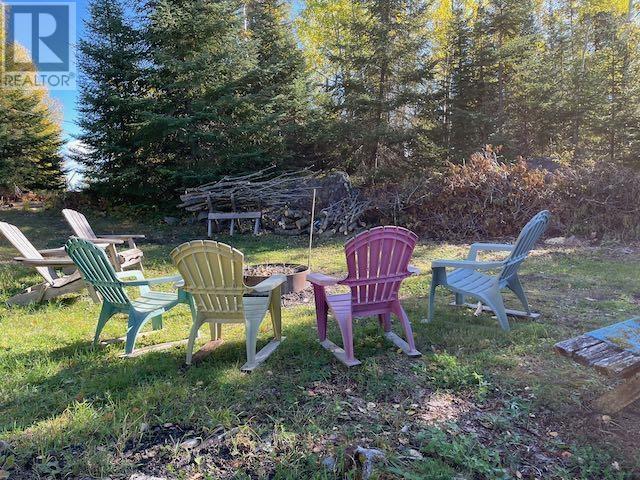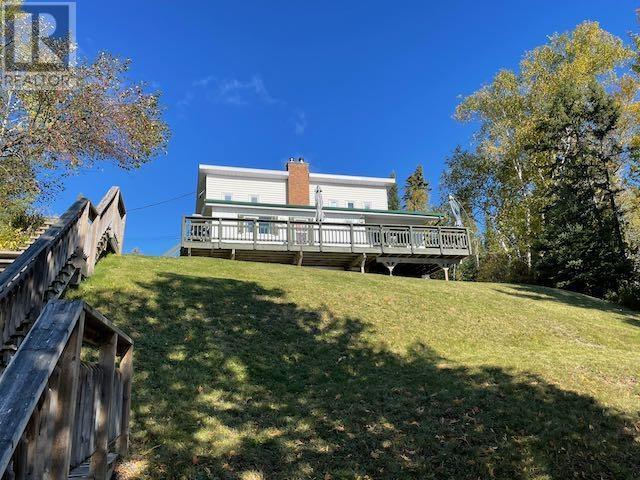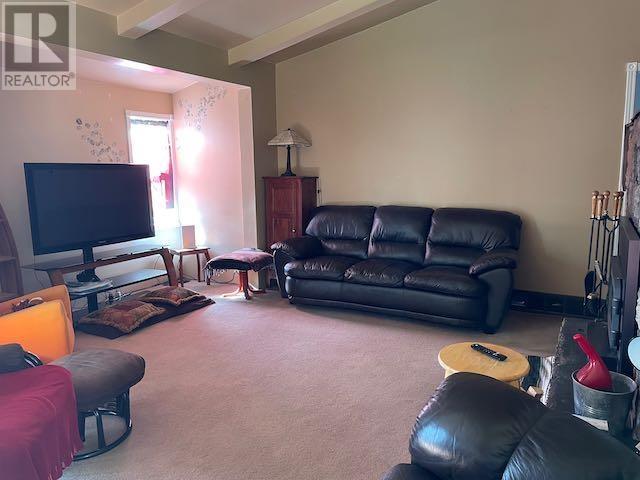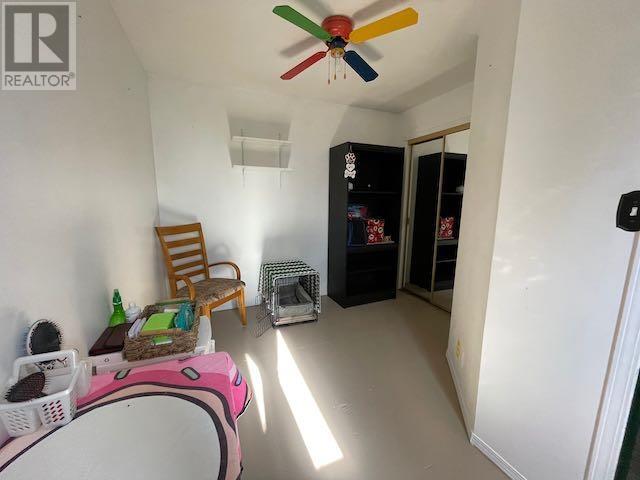3 Bedroom
2 Bathroom
1348 sqft
Fireplace
Forced Air
Waterfront
$424,900
This unique home offers living on the lake for all stages in your life -with 2 bedrms on the upper level, a main 4pc bath on main floor, and a rec. room in the lower level, it suites the growing family AND the main floor - a master "suite" incl. laundry rm and a 4pc ensuite for your retirement years! Open concept kitchen/dining/living room, wood burning fireplace(insert) is cozy in winter! Patio drs to full length deck with a fabulous view of your incredible sand beach on the clear water of Thunder Lk. The tiered lot provides levels of enjoyment – family firepit level, garage level, parking and gardens level, home & beach and change house level – fun spaces for all seasons. Quick possession – spend the winter personalizing inside so that in spring you can enjoy the lake! 32’ x 26’ det garage & sheds for the handyman! (id:49269)
Property Details
|
MLS® Number
|
TB243196 |
|
Property Type
|
Single Family |
|
Community Name
|
Dryden |
|
CommunicationType
|
High Speed Internet |
|
Features
|
Crushed Stone Driveway |
|
StorageType
|
Storage Shed |
|
Structure
|
Deck, Shed |
|
WaterFrontType
|
Waterfront |
Building
|
BathroomTotal
|
2 |
|
BedroomsAboveGround
|
3 |
|
BedroomsTotal
|
3 |
|
Appliances
|
Stove, Dryer, Refrigerator, Washer |
|
BasementDevelopment
|
Partially Finished |
|
BasementType
|
Partial (partially Finished) |
|
ConstructedDate
|
1965 |
|
ConstructionStyleAttachment
|
Detached |
|
ExteriorFinish
|
Cedar Siding, Stucco, Vinyl |
|
FireplacePresent
|
Yes |
|
FireplaceTotal
|
1 |
|
FireplaceType
|
Insert |
|
FoundationType
|
Poured Concrete |
|
HeatingFuel
|
Oil |
|
HeatingType
|
Forced Air |
|
StoriesTotal
|
2 |
|
SizeInterior
|
1348 Sqft |
|
UtilityWater
|
Lake/river Water Intake |
Parking
|
Garage
|
|
|
Detached Garage
|
|
|
Gravel
|
|
Land
|
AccessType
|
Road Access |
|
Acreage
|
No |
|
Sewer
|
Septic System |
|
SizeDepth
|
286 Ft |
|
SizeFrontage
|
101.0000 |
|
SizeIrregular
|
0.67 |
|
SizeTotal
|
0.67 Ac|1/2 - 1 Acre |
|
SizeTotalText
|
0.67 Ac|1/2 - 1 Acre |
Rooms
| Level |
Type |
Length |
Width |
Dimensions |
|
Second Level |
Bedroom |
|
|
12' x 10'10' x irreg. |
|
Second Level |
Bedroom |
|
|
12' x 5'7 x irreg. |
|
Second Level |
Storage |
|
|
8' x 5'4 |
|
Basement |
Recreation Room |
|
|
17'8 x 11'6 x irreg. |
|
Main Level |
Kitchen |
|
|
12'4 x 13'10 |
|
Main Level |
Dining Room |
|
|
12'4 x 8'3 |
|
Main Level |
Living Room |
|
|
15'4 x 12'4 x irreg. |
|
Main Level |
Primary Bedroom |
|
|
14'3 x 8' |
|
Main Level |
Laundry Room |
|
|
5'5 x 8' |
|
Main Level |
Ensuite |
|
|
4 pc |
|
Main Level |
Bathroom |
|
|
3 pc |
Utilities
|
Electricity
|
Available |
|
Telephone
|
Available |
https://www.realtor.ca/real-estate/27532591/111-northshore-rd-dryden-dryden


































