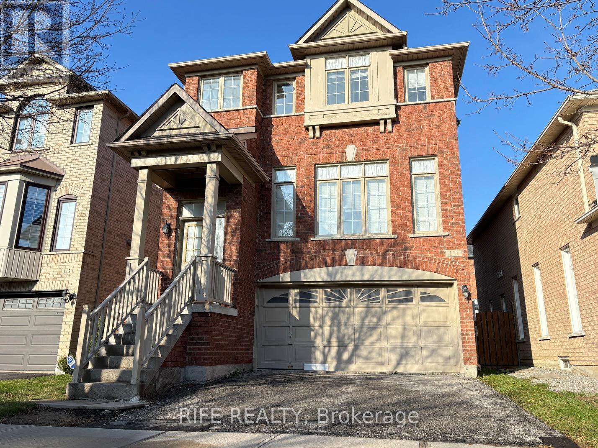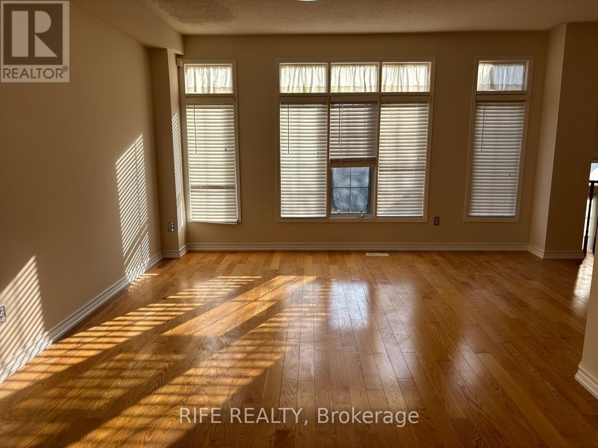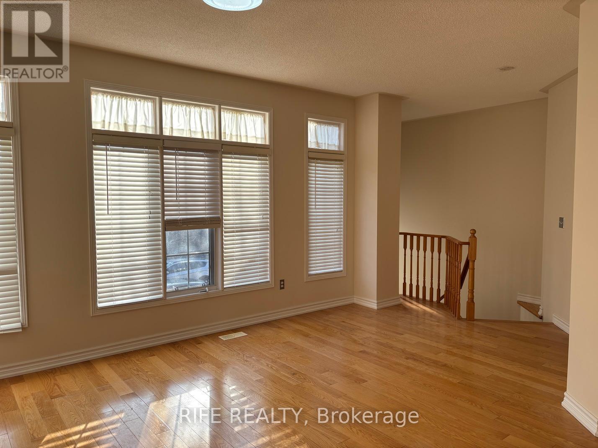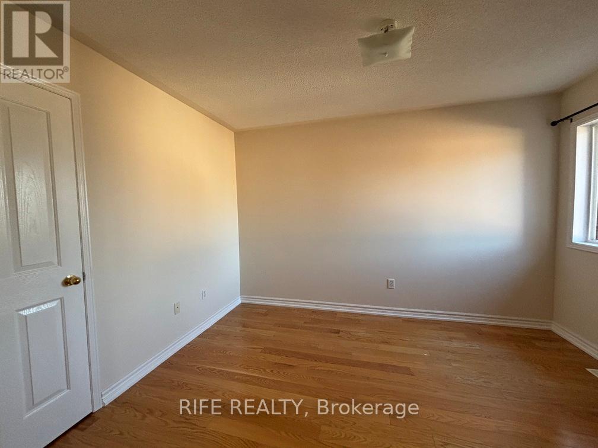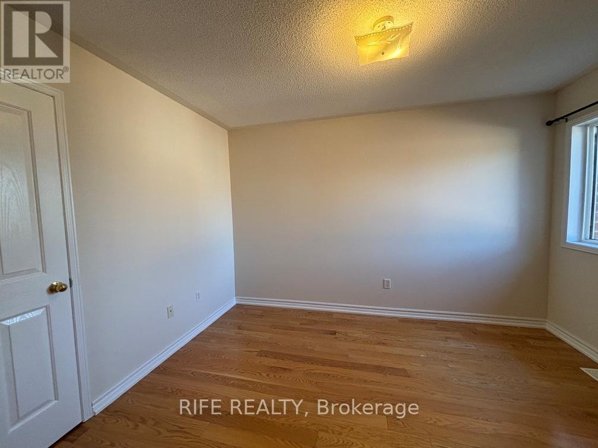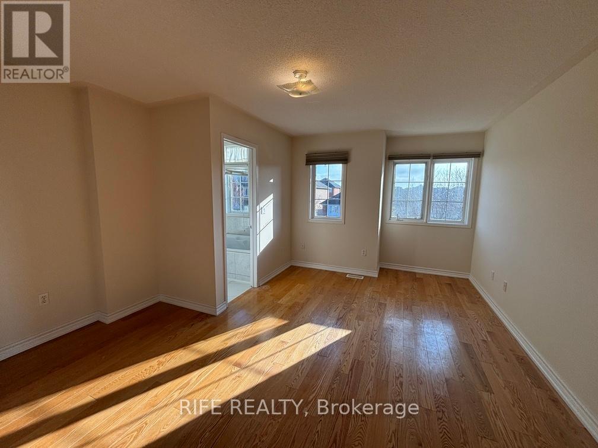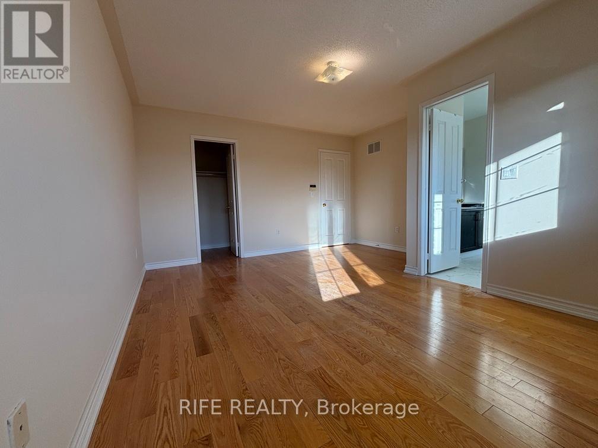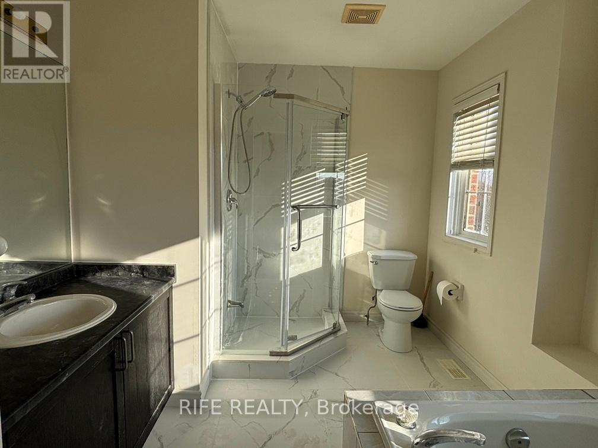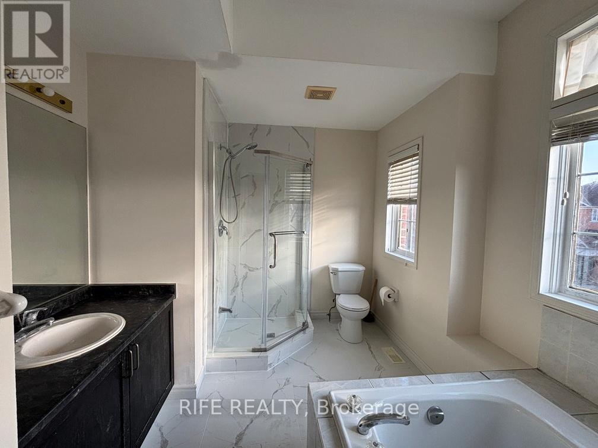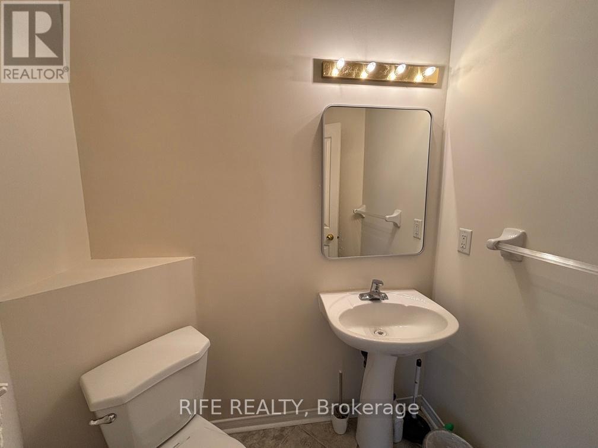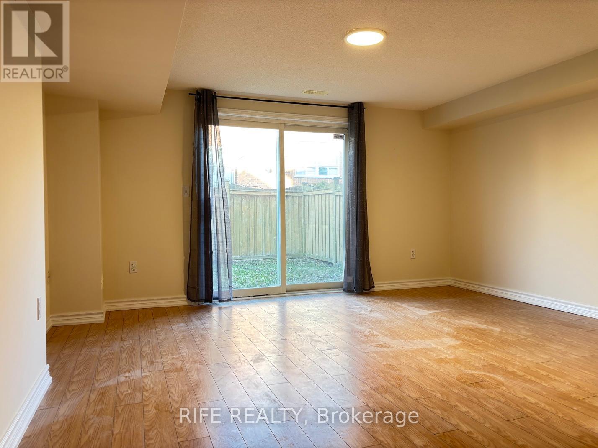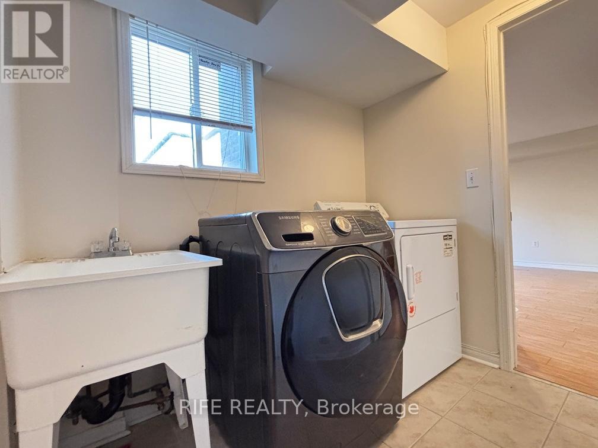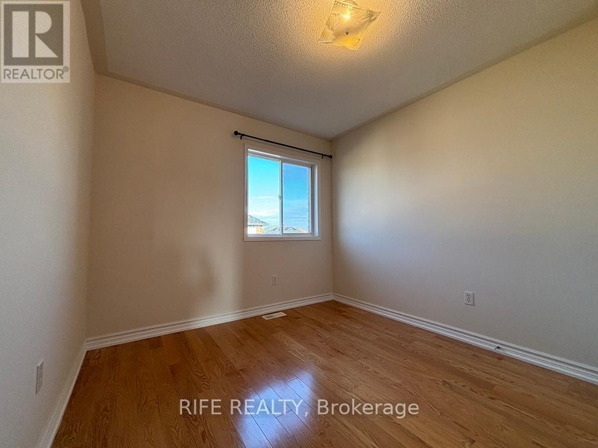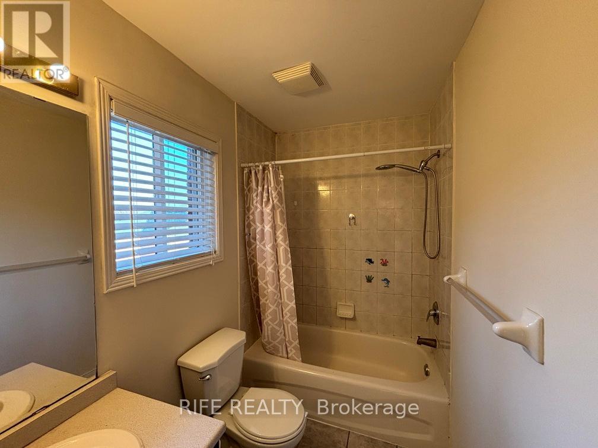416-218-8800
admin@hlfrontier.com
111 Orchard Hill Boulevard Markham (Berczy), Ontario L6C 2M4
4 Bedroom
3 Bathroom
Fireplace
Central Air Conditioning
Forced Air
$3,800 Monthly
Absolutely Gorgeous Quality Home Located In Prestigious Berczy Community, Great Layout Open Concept With Smooth 9Ft Ceiling On The Main Floor **Bright And Clean, Hdwd Flr Through-Out Main Floor & 2nd Flr, Walk Out Finished Basement, Dir-Access To Garage. Newly Renovated. New painting, new master bathroom. High Rank Schools Elliott Trudeau H.S,Close To School,Park,Go Train/Bus & Community Centre,Supermarket, Markville Mall. (id:49269)
Property Details
| MLS® Number | N12094518 |
| Property Type | Single Family |
| Community Name | Berczy |
| ParkingSpaceTotal | 4 |
Building
| BathroomTotal | 3 |
| BedroomsAboveGround | 4 |
| BedroomsTotal | 4 |
| Appliances | Garage Door Opener Remote(s), Dishwasher, Dryer, Stove, Washer, Window Coverings, Refrigerator |
| BasementDevelopment | Finished |
| BasementFeatures | Walk Out |
| BasementType | N/a (finished) |
| ConstructionStyleAttachment | Detached |
| CoolingType | Central Air Conditioning |
| ExteriorFinish | Brick |
| FireplacePresent | Yes |
| FlooringType | Hardwood, Ceramic |
| FoundationType | Block |
| HalfBathTotal | 1 |
| HeatingFuel | Natural Gas |
| HeatingType | Forced Air |
| StoriesTotal | 2 |
| Type | House |
| UtilityWater | Municipal Water |
Parking
| Garage |
Land
| Acreage | No |
| Sewer | Sanitary Sewer |
Rooms
| Level | Type | Length | Width | Dimensions |
|---|---|---|---|---|
| Second Level | Primary Bedroom | 4.3 m | 3.08 m | 4.3 m x 3.08 m |
| Second Level | Bedroom 2 | 3.03 m | 2.42 m | 3.03 m x 2.42 m |
| Second Level | Bedroom 3 | 3.65 m | 3 m | 3.65 m x 3 m |
| Second Level | Bedroom 4 | 2.83 m | 2.75 m | 2.83 m x 2.75 m |
| Basement | Recreational, Games Room | 4.22 m | 3.6 m | 4.22 m x 3.6 m |
| Main Level | Living Room | 5.8 m | 4.9 m | 5.8 m x 4.9 m |
| Main Level | Dining Room | 5.8 m | 4.9 m | 5.8 m x 4.9 m |
| Main Level | Kitchen | 5.7 m | 3.05 m | 5.7 m x 3.05 m |
| Main Level | Family Room | 4.27 m | 3.35 m | 4.27 m x 3.35 m |
https://www.realtor.ca/real-estate/28194077/111-orchard-hill-boulevard-markham-berczy-berczy
Interested?
Contact us for more information

