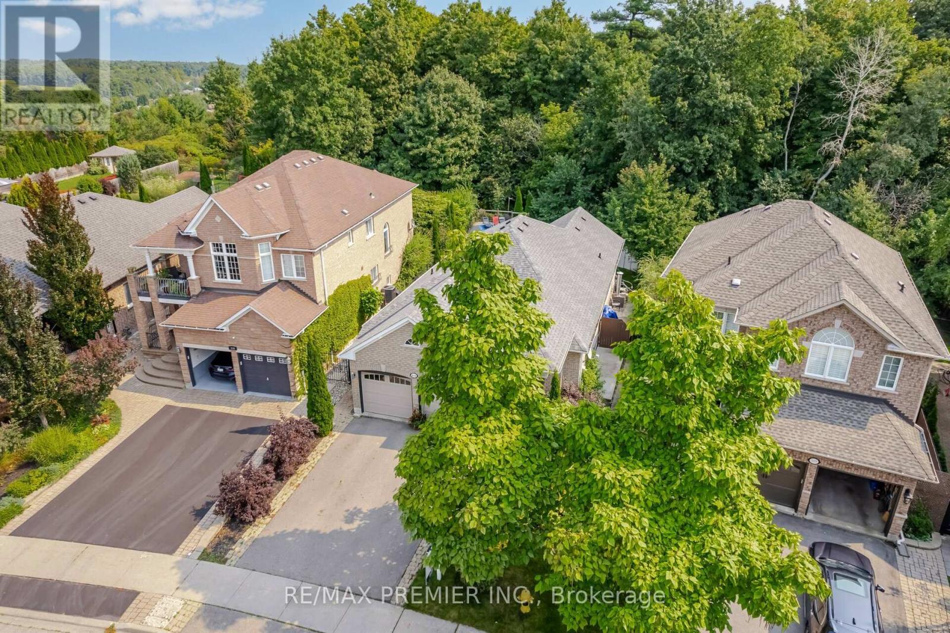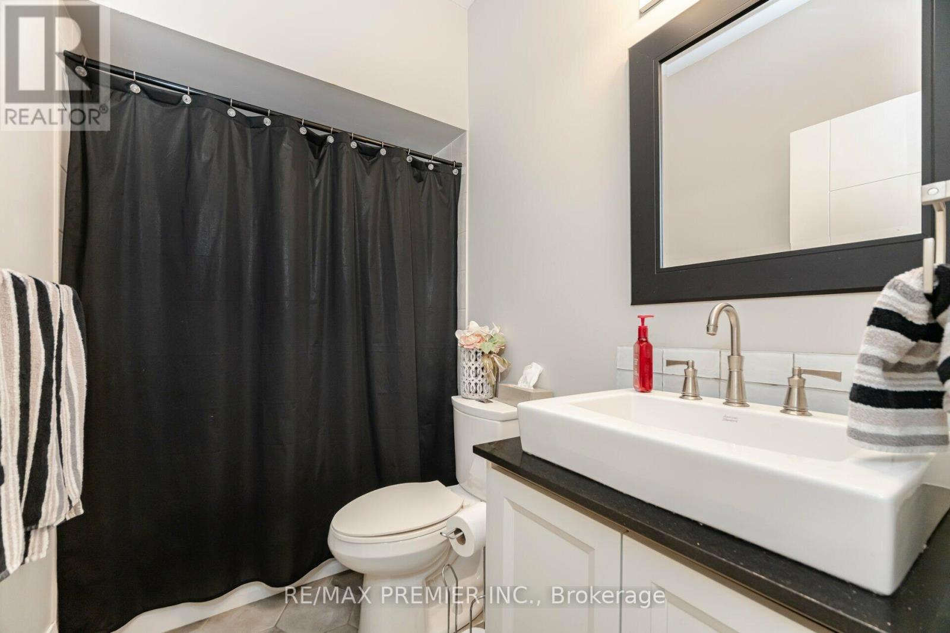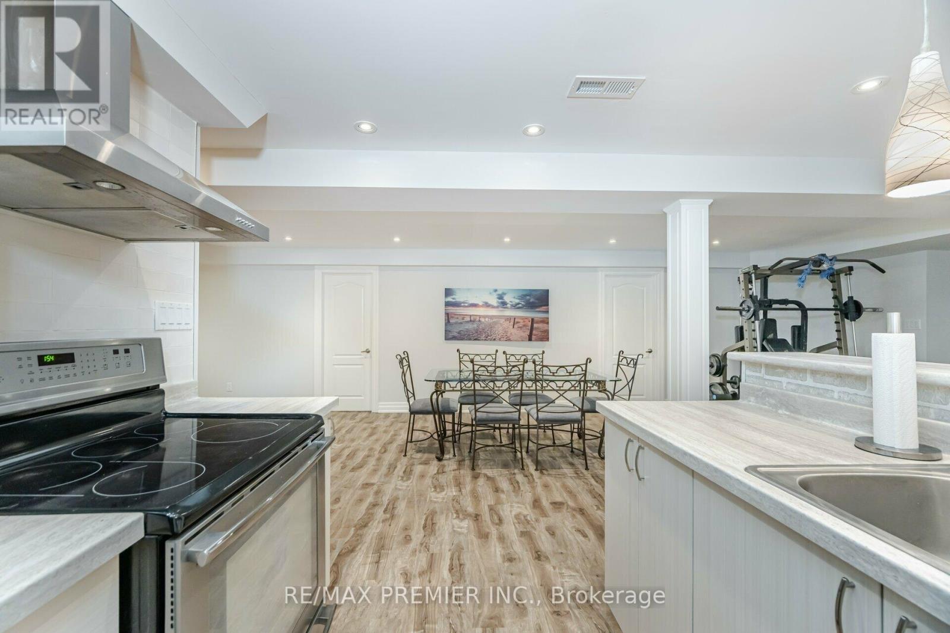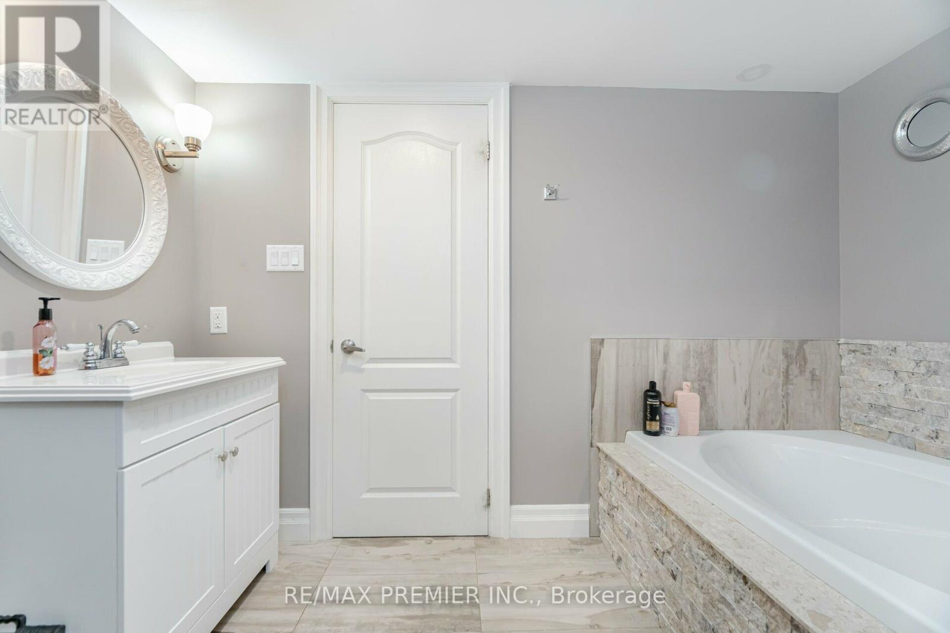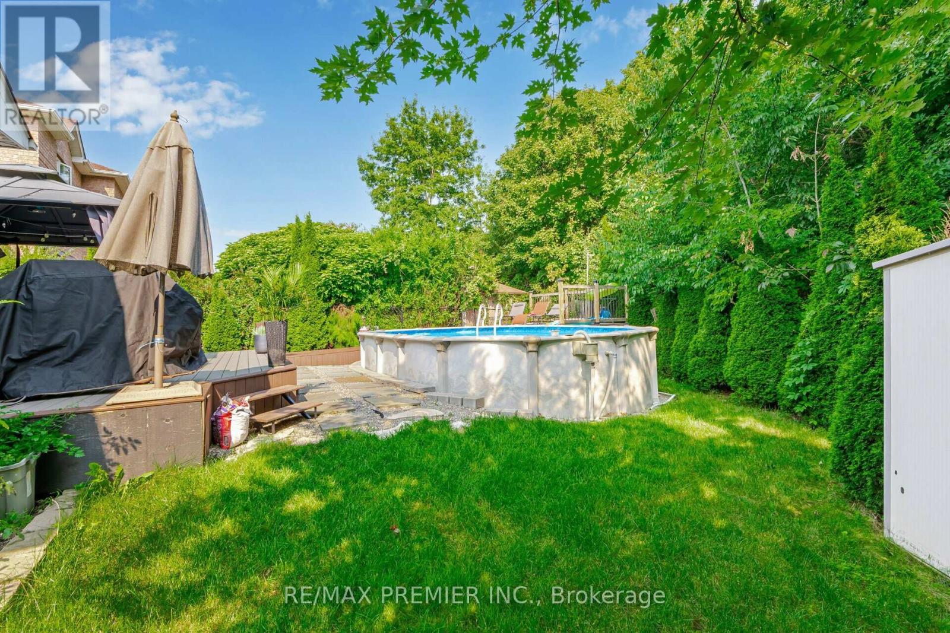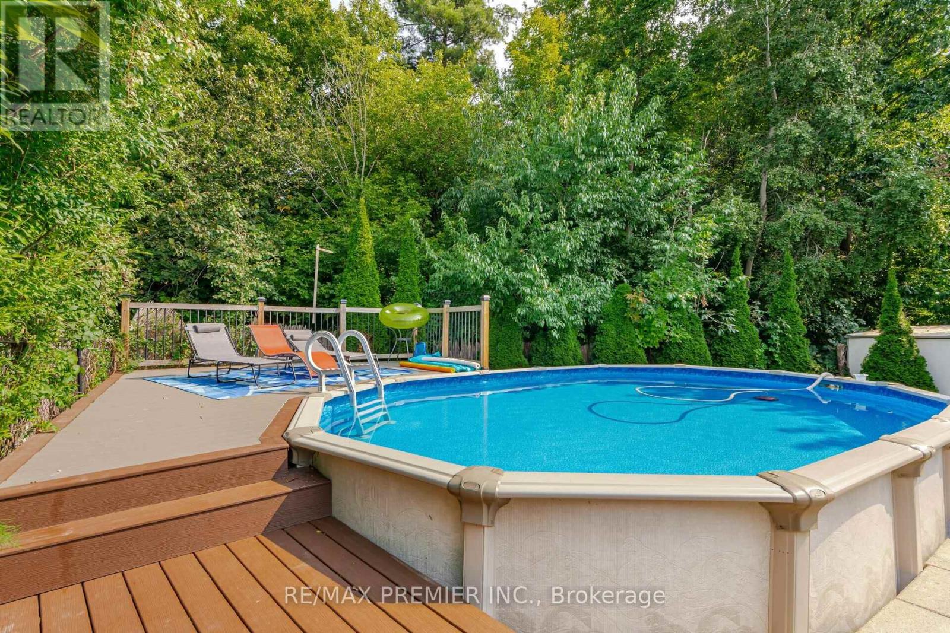4 Bedroom
3 Bathroom
Bungalow
Above Ground Pool
Central Air Conditioning
Forced Air
$1,688,800
Welcome to 111 Regency View Heights. This stunning 3+1 bedroom Bungalow is nestled within a private and picturesque fully treed Ravine lot that backs onto a green space located on a very desirable street close to all amenities like schools, public transport and major highways. The interior boasts an open concept modern finishes and has been meticulously maintained. You will love the large eat in gourmet kitchen with a beautiful view and walk out to the yard. The fully finished basement is perfect for extended family. Don't miss the opportunity. **** EXTRAS **** All ELF's window coverings, all appliances, central vac and attachments, shed, above ground pool and equipment. (id:49269)
Property Details
|
MLS® Number
|
N9351596 |
|
Property Type
|
Single Family |
|
Community Name
|
Rural Vaughan |
|
AmenitiesNearBy
|
Public Transit |
|
Features
|
Irregular Lot Size, Ravine, Conservation/green Belt |
|
ParkingSpaceTotal
|
4 |
|
PoolType
|
Above Ground Pool |
Building
|
BathroomTotal
|
3 |
|
BedroomsAboveGround
|
3 |
|
BedroomsBelowGround
|
1 |
|
BedroomsTotal
|
4 |
|
ArchitecturalStyle
|
Bungalow |
|
BasementDevelopment
|
Finished |
|
BasementFeatures
|
Apartment In Basement |
|
BasementType
|
N/a (finished) |
|
ConstructionStyleAttachment
|
Detached |
|
CoolingType
|
Central Air Conditioning |
|
ExteriorFinish
|
Brick |
|
FoundationType
|
Concrete |
|
HeatingFuel
|
Natural Gas |
|
HeatingType
|
Forced Air |
|
StoriesTotal
|
1 |
|
Type
|
House |
|
UtilityWater
|
Municipal Water |
Parking
Land
|
Acreage
|
No |
|
FenceType
|
Fenced Yard |
|
LandAmenities
|
Public Transit |
|
Sewer
|
Sanitary Sewer |
|
SizeDepth
|
129 Ft ,6 In |
|
SizeFrontage
|
36 Ft ,3 In |
|
SizeIrregular
|
36.29 X 129.5 Ft ; 111.86 Depth Southside 40.95 Back |
|
SizeTotalText
|
36.29 X 129.5 Ft ; 111.86 Depth Southside 40.95 Back |
|
ZoningDescription
|
Residential |
Rooms
| Level |
Type |
Length |
Width |
Dimensions |
|
Basement |
Kitchen |
|
|
Measurements not available |
|
Basement |
Recreational, Games Room |
|
|
Measurements not available |
|
Basement |
Bedroom 4 |
|
|
Measurements not available |
|
Main Level |
Kitchen |
3.8 m |
2.8 m |
3.8 m x 2.8 m |
|
Main Level |
Living Room |
5.5 m |
3.8 m |
5.5 m x 3.8 m |
|
Main Level |
Dining Room |
5.5 m |
3.8 m |
5.5 m x 3.8 m |
|
Main Level |
Primary Bedroom |
5 m |
3.3 m |
5 m x 3.3 m |
|
Main Level |
Bedroom 2 |
2.8 m |
2.8 m |
2.8 m x 2.8 m |
|
Main Level |
Bedroom 3 |
3.1 m |
2.8 m |
3.1 m x 2.8 m |
https://www.realtor.ca/real-estate/27419954/111-regency-view-heights-vaughan-rural-vaughan



