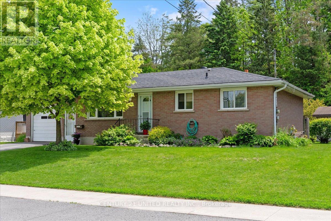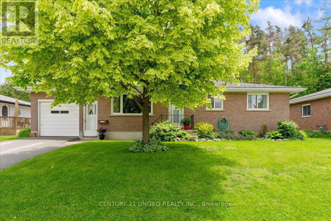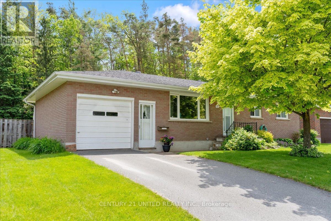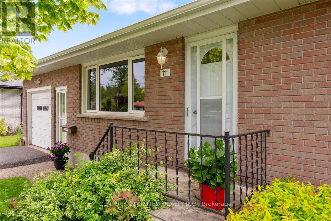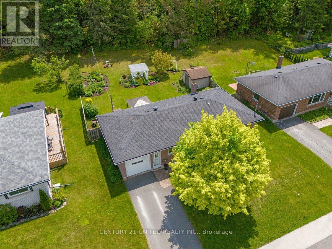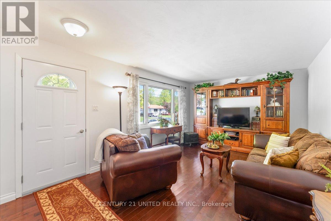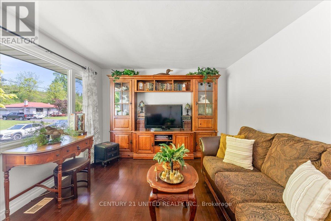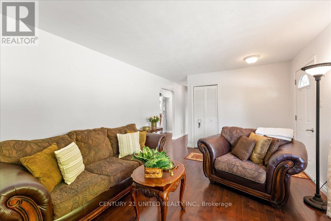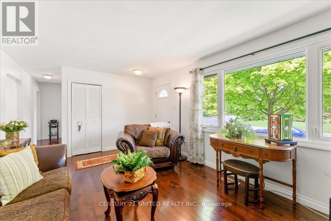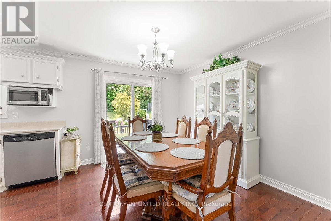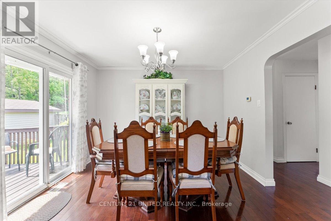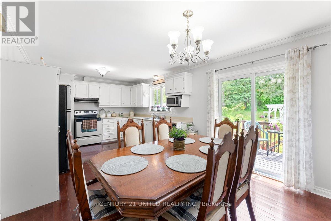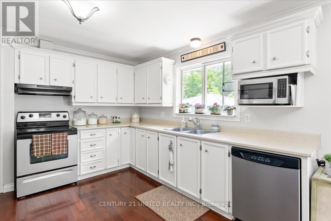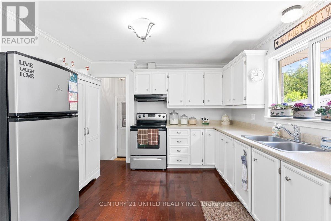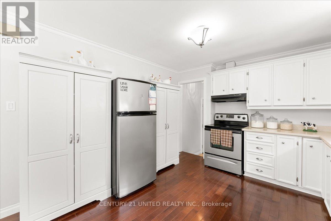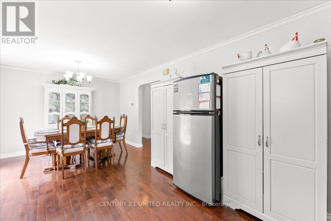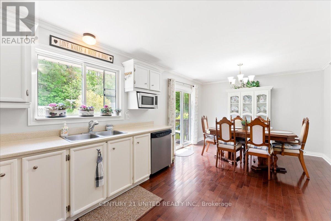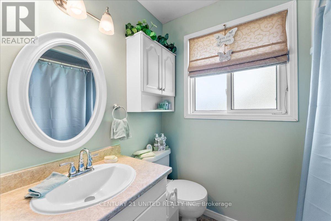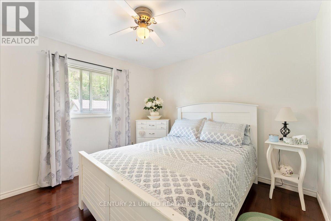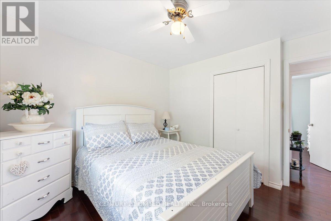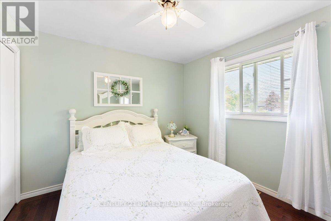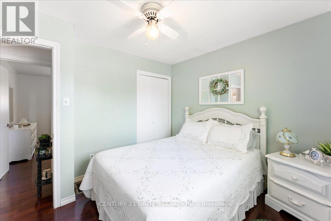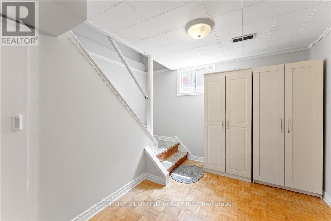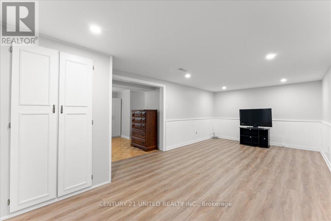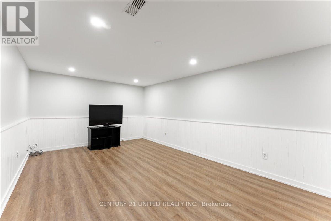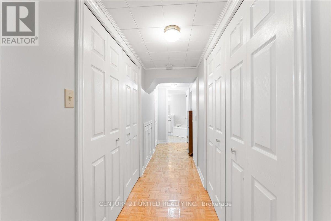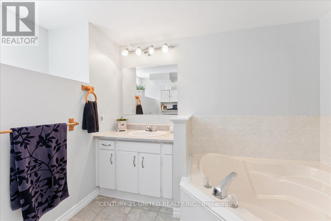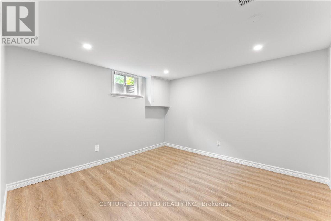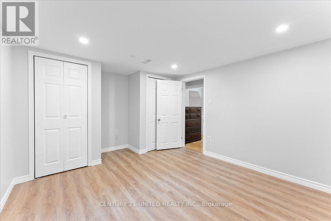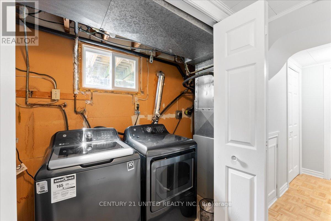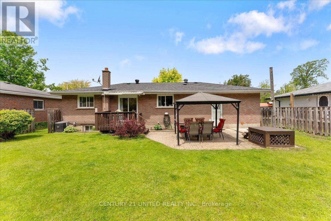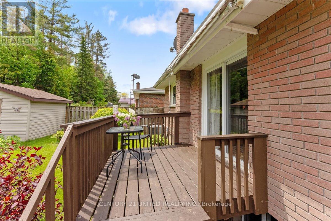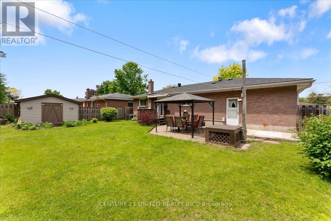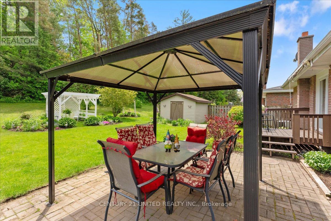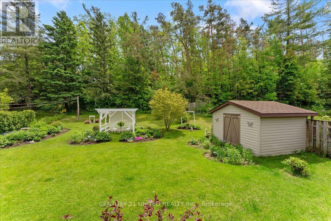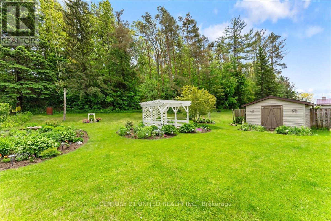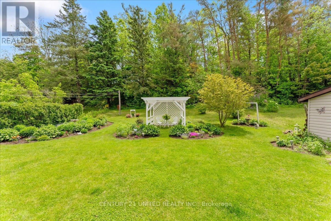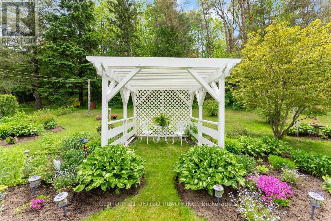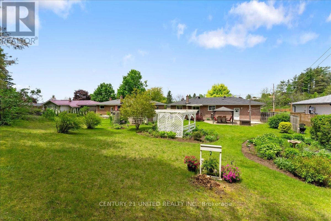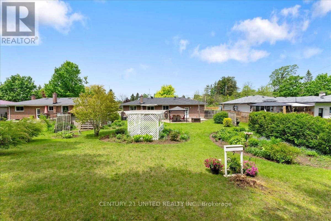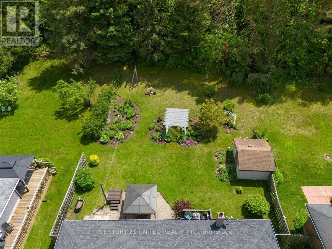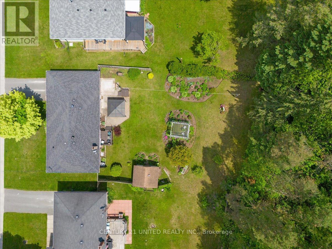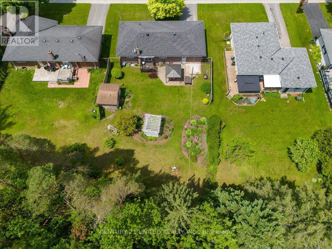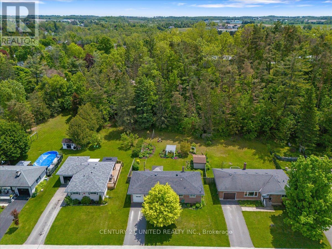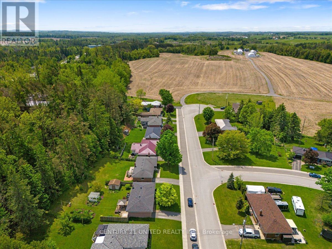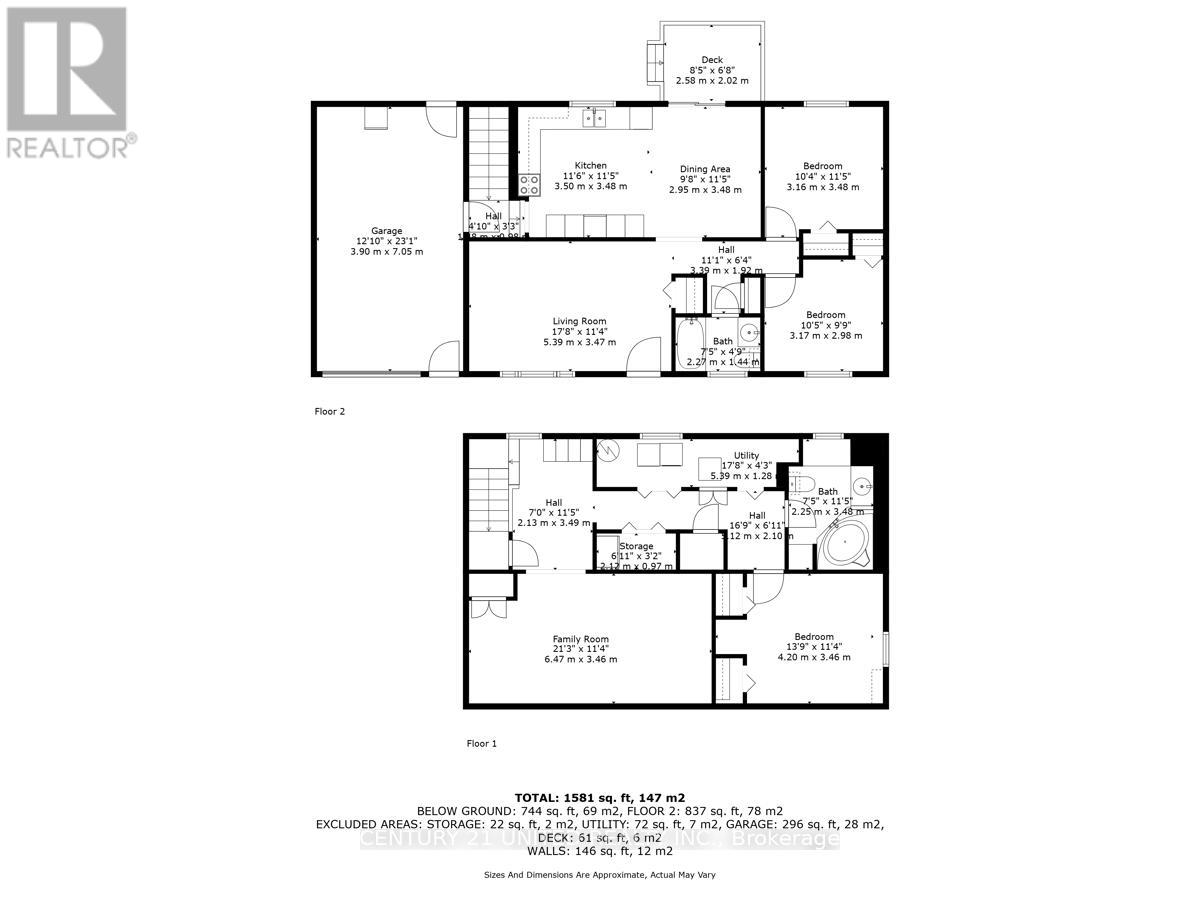111 Robert Road Asphodel-Norwood (Norwood), Ontario K0L 2V0
$549,000
Welcome to 111 Robert Road, nestled in the heart of the charming Asphodel-Norwood community. Tucked away on a quiet, family-friendly street just 25 minutes from Peterborough, this freshly painted home is full of warmth, character, and functionality. Step inside to discover a bright and inviting main floor featuring two bright bedrooms, a cozy living room flooded with natural light, and a large eat-in kitchen that offers plenty of space for cooking, baking, and gathering around the table with those you love. The lower level adds incredible versatility with a third bedroom, a full three-piece bathroom, and a generous rec room, perfect for movie nights, a kids' play space, or weekend entertaining. But the true showstopper lies beyond the back door. Sitting on a deep, beautifully landscaped lot, this home offers a private backyard retreat complete with lush gardens, no rear neighbours, and a peaceful forested backdrop. Whether you're hosting summer BBQs, gardening, or simply unwinding with your morning coffee, this outdoor space is the kind of tranquility you've been searching for. A home that offers space to grow, room to breathe, and a setting that feels like your own slice of nature, 111 Robert Road is not to be missed! (id:49269)
Open House
This property has open houses!
1:00 pm
Ends at:3:00 pm
1:00 pm
Ends at:3:00 pm
Property Details
| MLS® Number | X12209159 |
| Property Type | Single Family |
| Community Name | Norwood |
| Features | Carpet Free |
| ParkingSpaceTotal | 3 |
| Structure | Patio(s) |
Building
| BathroomTotal | 2 |
| BedroomsAboveGround | 2 |
| BedroomsBelowGround | 1 |
| BedroomsTotal | 3 |
| Appliances | Dishwasher, Dryer, Microwave, Stove, Washer, Refrigerator |
| ArchitecturalStyle | Bungalow |
| BasementDevelopment | Finished |
| BasementType | Full (finished) |
| ConstructionStyleAttachment | Detached |
| CoolingType | Central Air Conditioning |
| ExteriorFinish | Brick Veneer |
| FoundationType | Unknown |
| HeatingFuel | Natural Gas |
| HeatingType | Forced Air |
| StoriesTotal | 1 |
| SizeInterior | 700 - 1100 Sqft |
| Type | House |
| UtilityWater | Municipal Water |
Parking
| Attached Garage | |
| Garage |
Land
| Acreage | No |
| LandscapeFeatures | Landscaped |
| Sewer | Sanitary Sewer |
| SizeDepth | 189 Ft ,9 In |
| SizeFrontage | 70 Ft ,10 In |
| SizeIrregular | 70.9 X 189.8 Ft |
| SizeTotalText | 70.9 X 189.8 Ft |
Rooms
| Level | Type | Length | Width | Dimensions |
|---|---|---|---|---|
| Basement | Recreational, Games Room | 6.47 m | 3.46 m | 6.47 m x 3.46 m |
| Basement | Bedroom 3 | 4.2 m | 3.46 m | 4.2 m x 3.46 m |
| Main Level | Living Room | 5.39 m | 3.47 m | 5.39 m x 3.47 m |
| Main Level | Kitchen | 3.5 m | 3.48 m | 3.5 m x 3.48 m |
| Main Level | Dining Room | 2.95 m | 3.48 m | 2.95 m x 3.48 m |
| Main Level | Primary Bedroom | 3.16 m | 3.48 m | 3.16 m x 3.48 m |
| Main Level | Bedroom 2 | 3.17 m | 2.98 m | 3.17 m x 2.98 m |
https://www.realtor.ca/real-estate/28443607/111-robert-road-asphodel-norwood-norwood-norwood
Interested?
Contact us for more information

