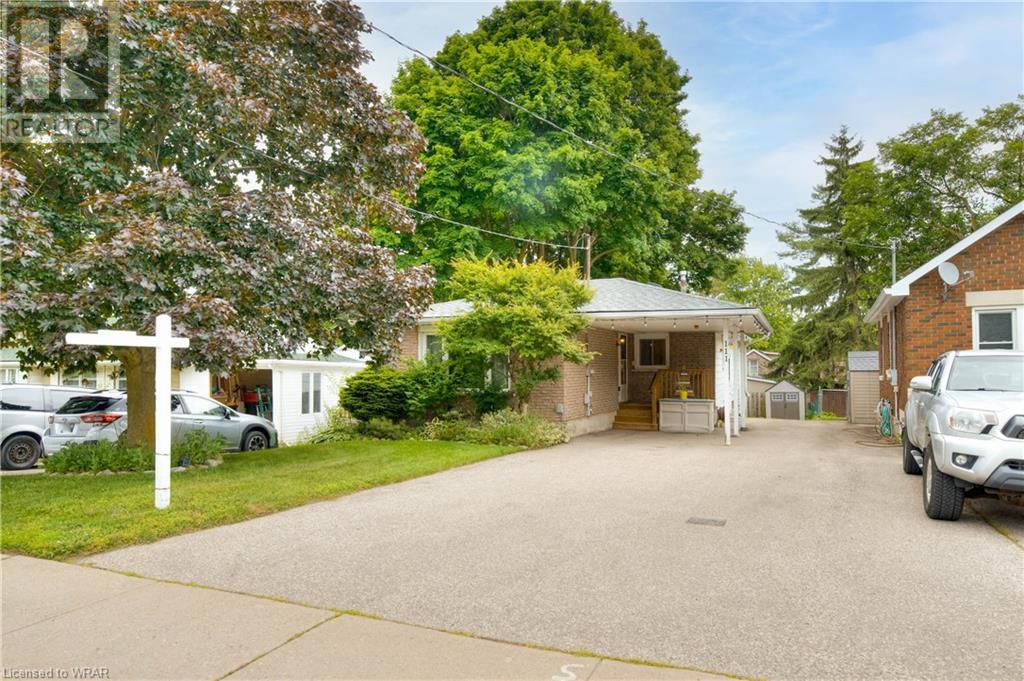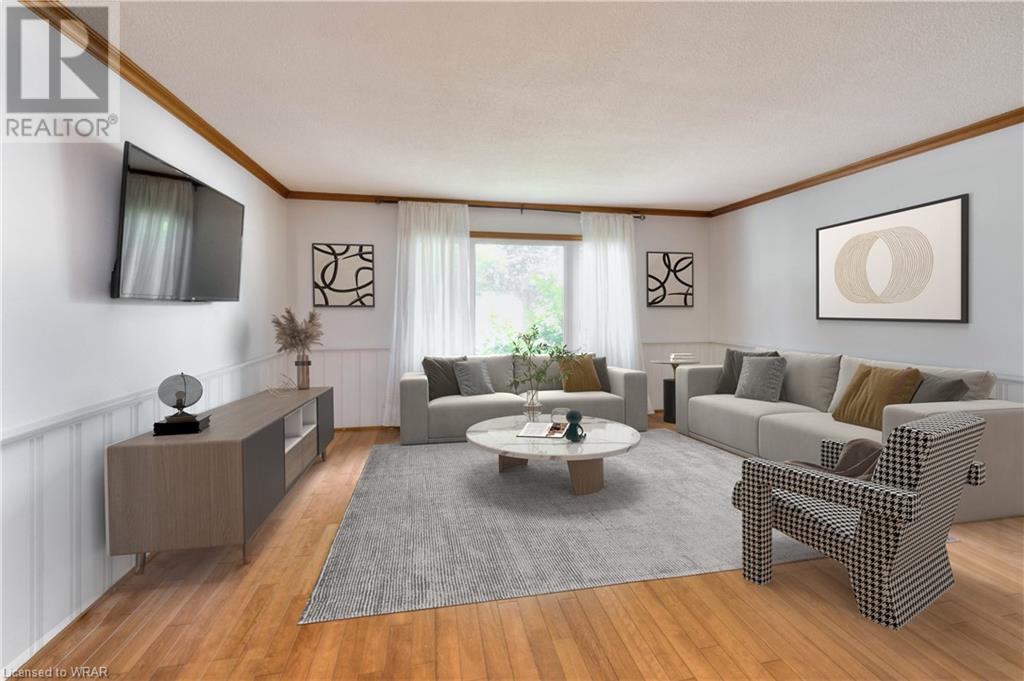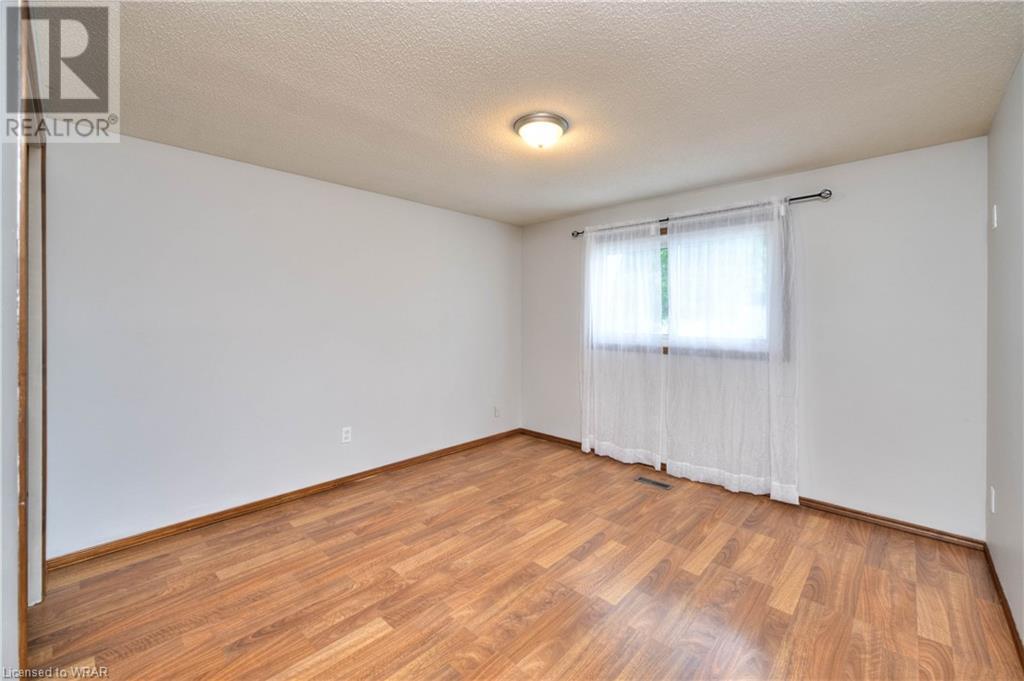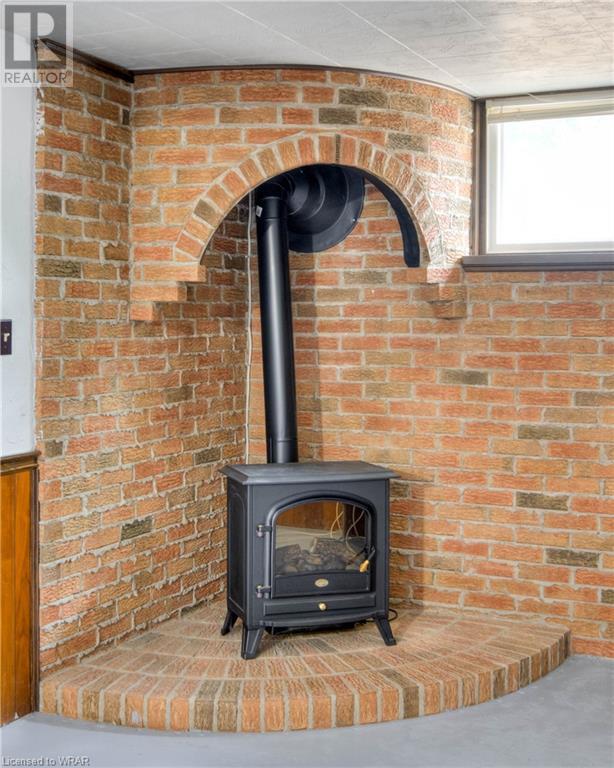111 Tait Street Cambridge, Ontario N1S 3E4
$589,000
Welcome to 111 Tait Street, nestled in Cambridge's vibrant West Galt neighborhood. This well-kept bungalow is perfect for families, young professionals, and downsizers, offering modern updates and a prime location. Minutes away from the Gaslight District, the Foundry Tavern, and Monigram Coffee Roasters, you'll love the proximity to schools, parks, and amenities. The home features a spacious 288 sqft shop with its own electrical panel and garage door—perfect for DIY projects or extra storage. Enjoy the convenience of instant hot water in your newly renovated bathroom. Need a mortgage helper? The basement offers income potential with its own side entrance, bathroom, and two bedrooms. Don’t miss your chance to own this charming bungalow in one of Cambridge’s most sought-after areas. Come see for yourself why 111 Tait Street is the perfect place to start your next chapter! (id:49269)
Open House
This property has open houses!
2:00 pm
Ends at:4:00 pm
Property Details
| MLS® Number | 40614753 |
| Property Type | Single Family |
| Equipment Type | None |
| Features | Paved Driveway |
| Parking Space Total | 4 |
| Rental Equipment Type | None |
Building
| Bathroom Total | 2 |
| Bedrooms Above Ground | 2 |
| Bedrooms Below Ground | 1 |
| Bedrooms Total | 3 |
| Appliances | Dishwasher, Dryer, Freezer, Refrigerator, Washer, Gas Stove(s) |
| Architectural Style | Bungalow |
| Basement Development | Finished |
| Basement Type | Full (finished) |
| Constructed Date | 1975 |
| Construction Style Attachment | Detached |
| Cooling Type | Central Air Conditioning |
| Exterior Finish | Brick, Vinyl Siding |
| Fireplace Fuel | Electric |
| Fireplace Present | Yes |
| Fireplace Total | 1 |
| Fireplace Type | Other - See Remarks |
| Foundation Type | Poured Concrete |
| Heating Fuel | Natural Gas |
| Heating Type | Forced Air |
| Stories Total | 1 |
| Size Interior | 1805.63 Sqft |
| Type | House |
| Utility Water | Municipal Water |
Parking
| Carport |
Land
| Acreage | No |
| Sewer | Municipal Sewage System |
| Size Depth | 120 Ft |
| Size Frontage | 38 Ft |
| Size Total Text | Under 1/2 Acre |
| Zoning Description | R5 |
Rooms
| Level | Type | Length | Width | Dimensions |
|---|---|---|---|---|
| Basement | Storage | 8'8'' x 10'10'' | ||
| Basement | 3pc Bathroom | 7'2'' x 5'3'' | ||
| Basement | Family Room | 10'6'' x 28'6'' | ||
| Basement | Bedroom | 13'9'' x 12'5'' | ||
| Main Level | Laundry Room | 7'7'' x 4'8'' | ||
| Main Level | 4pc Bathroom | 8'2'' x 5'1'' | ||
| Main Level | Dining Room | 8'2'' x 11'2'' | ||
| Main Level | Bedroom | 11'6'' x 15'0'' | ||
| Main Level | Primary Bedroom | 11'6'' x 11'7'' | ||
| Main Level | Family Room | 14'11'' x 13'5'' | ||
| Main Level | Kitchen | 11'5'' x 11'6'' |
https://www.realtor.ca/real-estate/27121431/111-tait-street-cambridge
Interested?
Contact us for more information



































