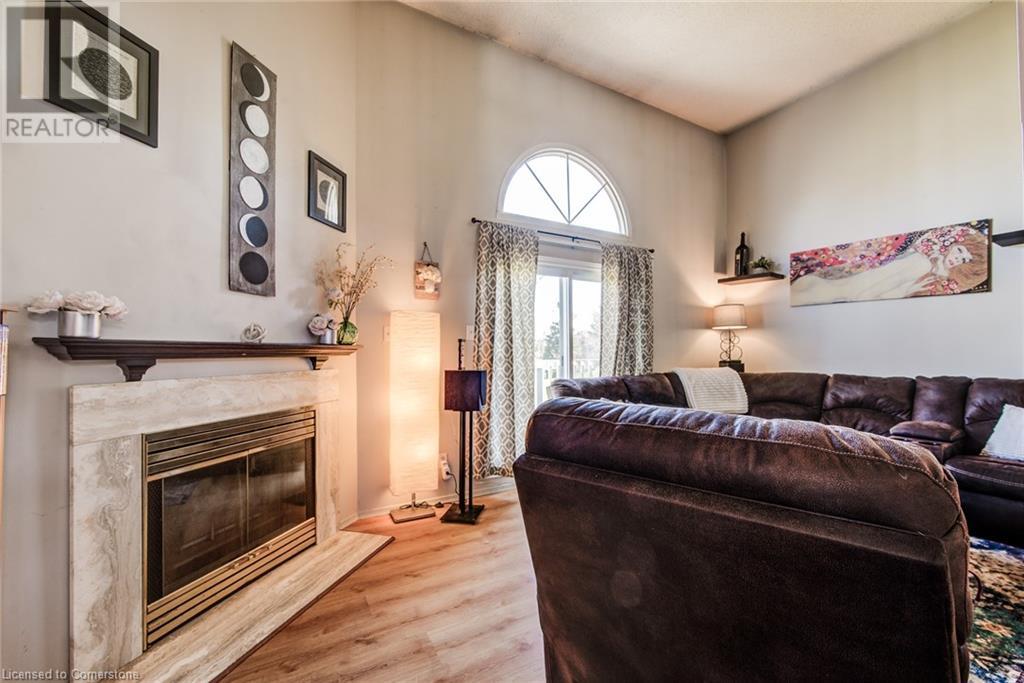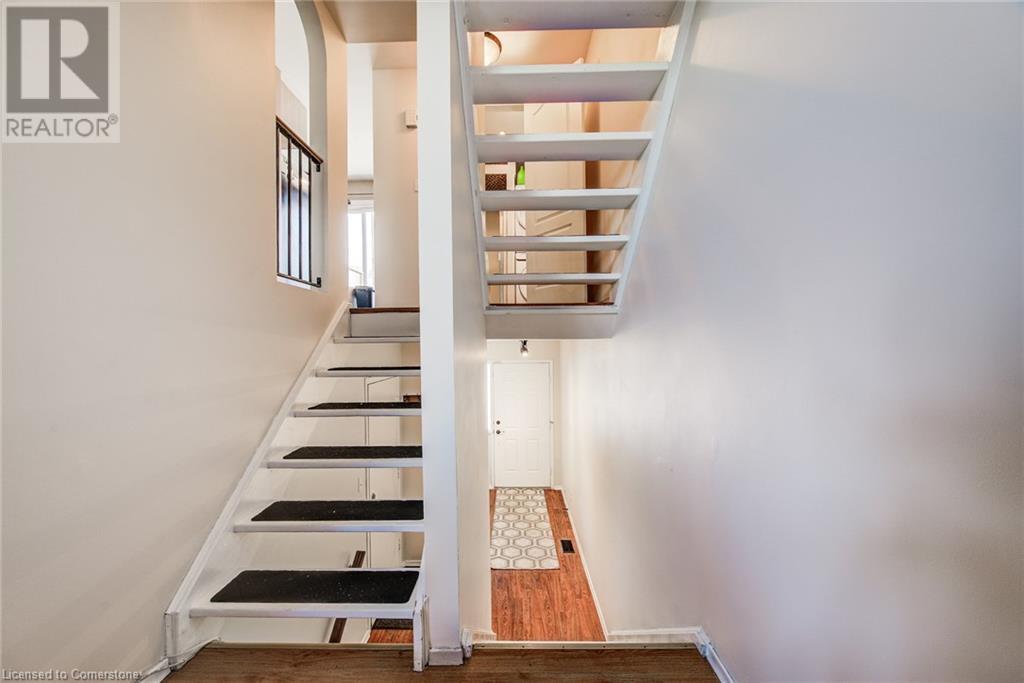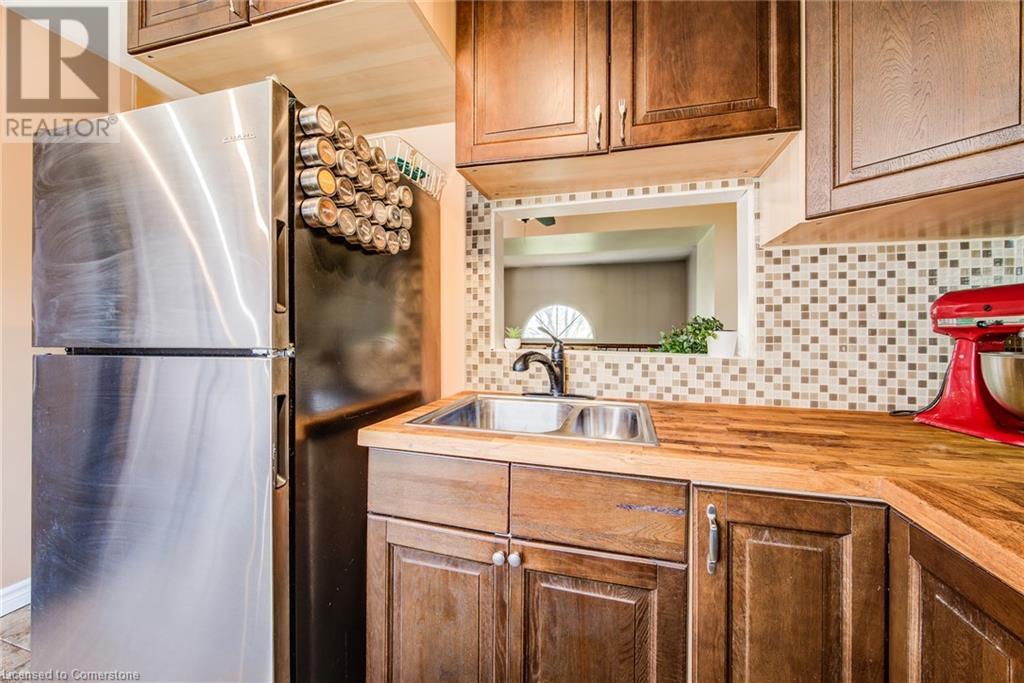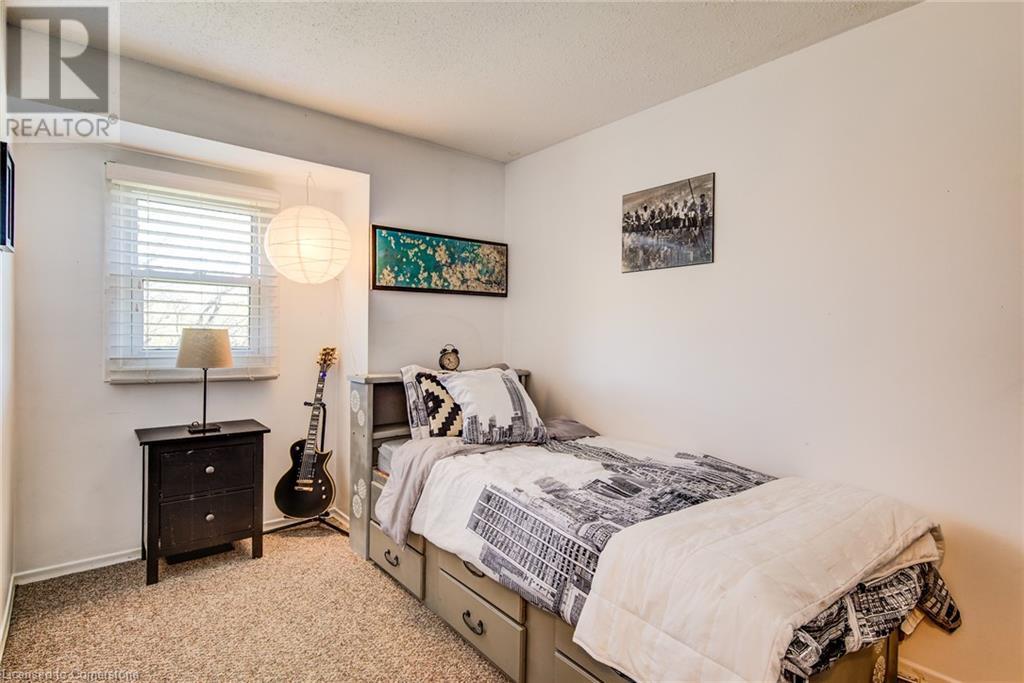111 Traynor Avenue Unit# 26 Kitchener, Ontario N2C 2N2
$520,000Maintenance, Insurance, Common Area Maintenance, Landscaping, Property Management, Parking
$579.70 Monthly
Maintenance, Insurance, Common Area Maintenance, Landscaping, Property Management, Parking
$579.70 MonthlyBring on the patio weather! With two upper decks and a private rear patio area for your BBQ gatherings; all backing onto greenspace, there will be ample opportunity to enjoy the weather. This three bedroom, two bathroom multi-level townhome also offers an attached garage with inside entry (for when the weather is not so nice). Grounds maintenance is taken care of by property management so the living is easy. What else do we love? How about the gas fireplace and soaring two-story ceiling in the living room and efficient kitchen with extra pantry space! And of course the location is excellent with easy access to highways, public transportation, all kinds of dining and major shopping centres. (id:49269)
Open House
This property has open houses!
2:00 am
Ends at:4:00 pm
Property Details
| MLS® Number | 40723902 |
| Property Type | Single Family |
| AmenitiesNearBy | Playground, Public Transit, Shopping |
| EquipmentType | Water Heater |
| Features | Southern Exposure, Backs On Greenbelt, Balcony, Paved Driveway, Automatic Garage Door Opener |
| ParkingSpaceTotal | 2 |
| RentalEquipmentType | Water Heater |
Building
| BathroomTotal | 2 |
| BedroomsAboveGround | 3 |
| BedroomsTotal | 3 |
| Appliances | Dishwasher, Dryer, Refrigerator, Stove, Water Softener, Washer, Microwave Built-in |
| ArchitecturalStyle | 3 Level |
| BasementDevelopment | Finished |
| BasementType | Partial (finished) |
| ConstructedDate | 1986 |
| ConstructionStyleAttachment | Attached |
| CoolingType | Central Air Conditioning |
| ExteriorFinish | Brick Veneer, Vinyl Siding |
| FireProtection | Smoke Detectors |
| FireplacePresent | Yes |
| FireplaceTotal | 1 |
| Fixture | Ceiling Fans |
| FoundationType | Poured Concrete |
| HeatingFuel | Natural Gas |
| HeatingType | Forced Air |
| StoriesTotal | 3 |
| SizeInterior | 1471 Sqft |
| Type | Row / Townhouse |
| UtilityWater | Municipal Water |
Parking
| Attached Garage |
Land
| AccessType | Road Access, Highway Access |
| Acreage | No |
| LandAmenities | Playground, Public Transit, Shopping |
| Sewer | Municipal Sewage System |
| SizeTotalText | Under 1/2 Acre |
| ZoningDescription | R-6 |
Rooms
| Level | Type | Length | Width | Dimensions |
|---|---|---|---|---|
| Second Level | 3pc Bathroom | Measurements not available | ||
| Second Level | Kitchen | 12'8'' x 8'8'' | ||
| Second Level | Dining Room | 11'3'' x 8'11'' | ||
| Third Level | Bedroom | 12'3'' x 7'10'' | ||
| Third Level | Bedroom | 9'10'' x 9'3'' | ||
| Third Level | 4pc Bathroom | Measurements not available | ||
| Third Level | Primary Bedroom | 15'7'' x 12'11'' | ||
| Lower Level | Family Room | 14'8'' x 11'10'' | ||
| Main Level | Living Room | 18'1'' x 12'0'' |
https://www.realtor.ca/real-estate/28247625/111-traynor-avenue-unit-26-kitchener
Interested?
Contact us for more information



















































