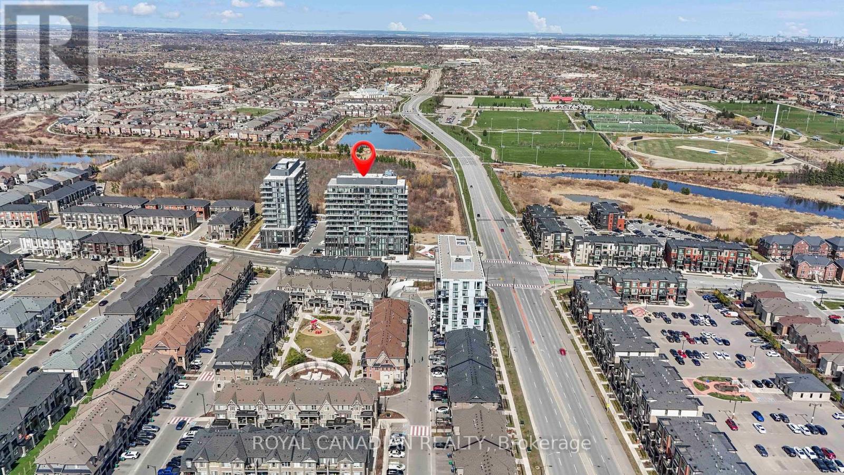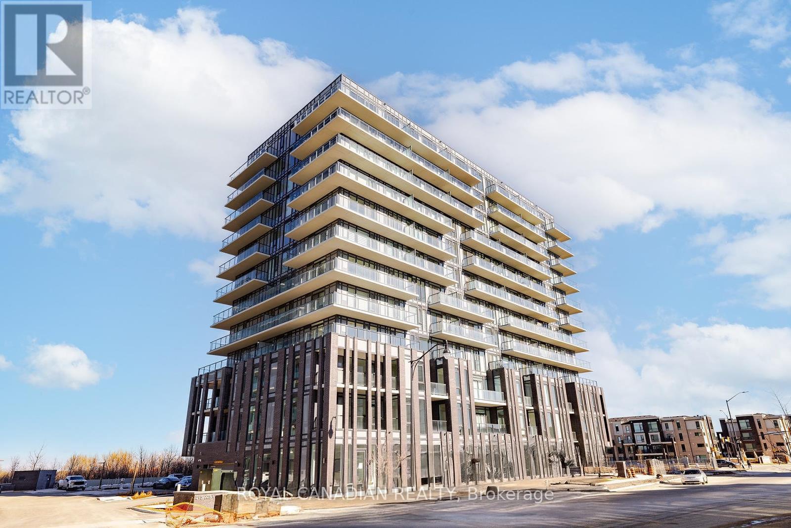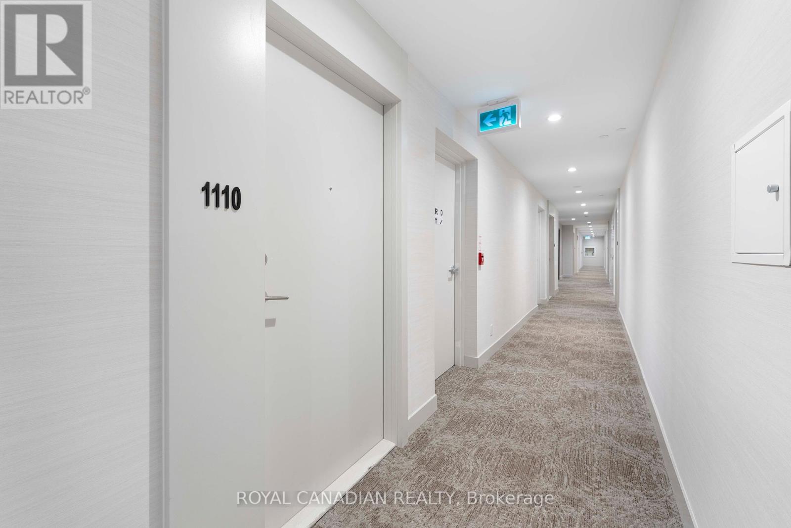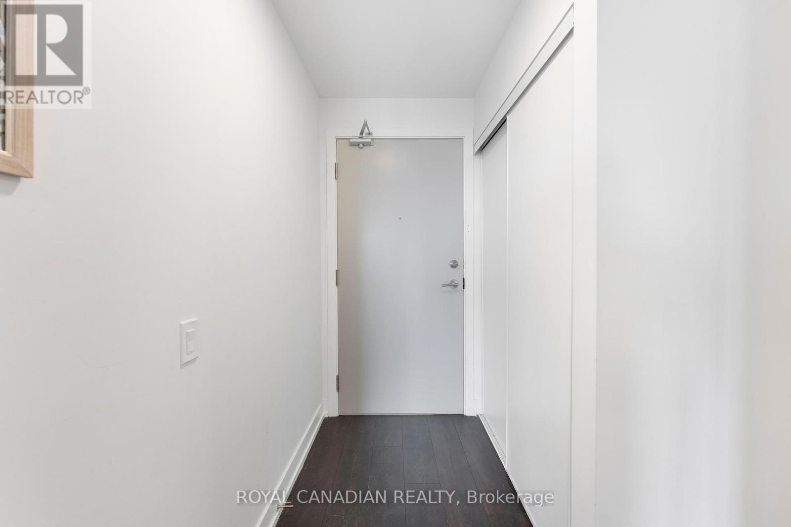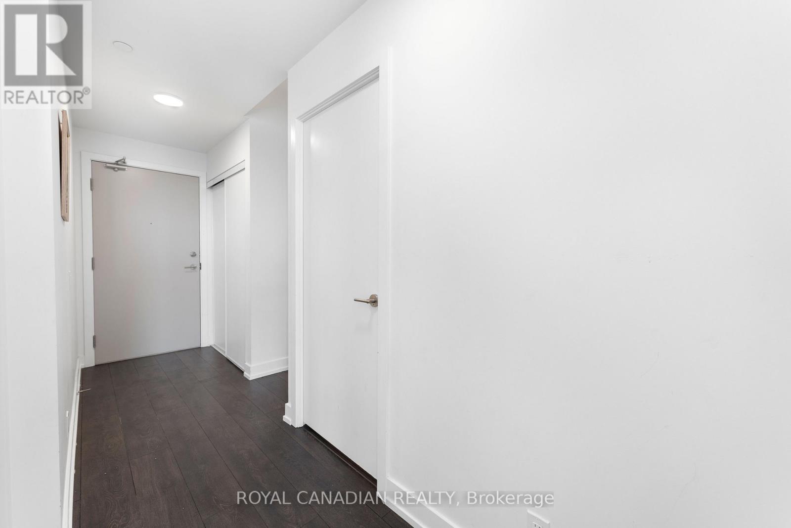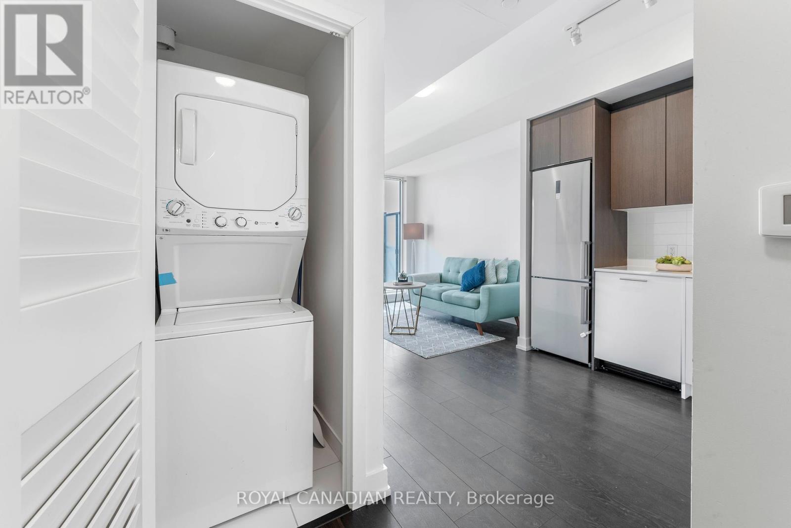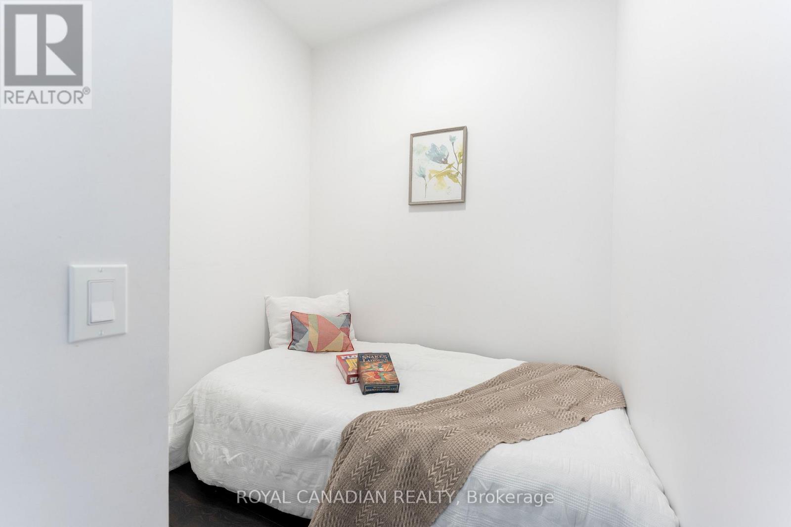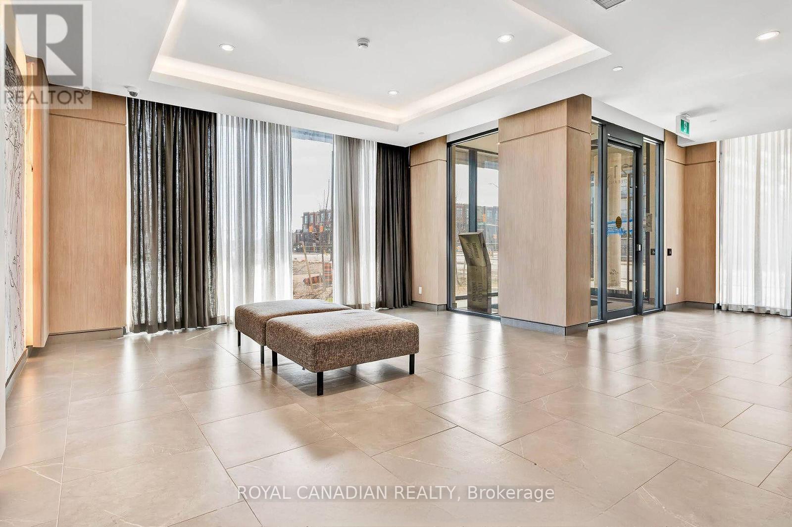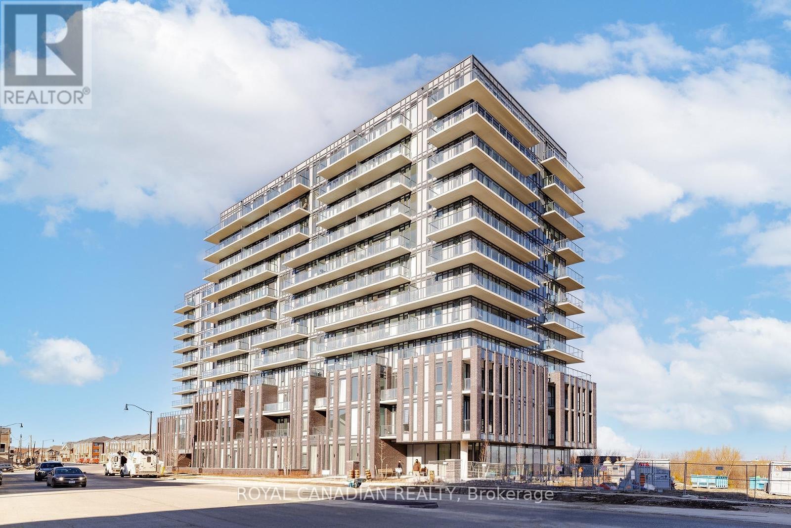1110 - 215 Veterans Drive Brampton (Northwest Brampton), Ontario L7A 5L6
$499,999Maintenance, Common Area Maintenance, Parking, Insurance
$467 Monthly
Maintenance, Common Area Maintenance, Parking, Insurance
$467 MonthlyStep into elevated living with this elegant 1 bedroom + den condo, tucked away in a serene community near Mount Pleasant GO Station in Northwest Brampton. Offering 599 sq.ft. of open-concept space and a generous 112 sq.ft. balcony with clear, panoramic views, this home is the perfect mix of style and comfort. Featuring rich hardwood flooring, an airy living area, and a sleek kitchen with stainless steel appliances and ample cabinetry, every detail is designed for modern lifestyles. The sunlit bedroom and flexible den space are ideal for professionals, couples, or small families. Complete with 2 full bathrooms, 1 parking spot, a locker, and access to premium amenities like a gym, party rooms, and outdoor BBQ area. All within walking distance to transit, shopping, banks, and parks. Don't miss this exceptional opportunity. (id:49269)
Property Details
| MLS® Number | W12135585 |
| Property Type | Single Family |
| Community Name | Northwest Brampton |
| AmenitiesNearBy | Park, Place Of Worship, Schools, Public Transit |
| CommunityFeatures | Pet Restrictions |
| Features | Balcony, Paved Yard, In Suite Laundry, Guest Suite |
| ParkingSpaceTotal | 1 |
| Structure | Playground |
Building
| BathroomTotal | 2 |
| BedroomsAboveGround | 1 |
| BedroomsBelowGround | 1 |
| BedroomsTotal | 2 |
| Amenities | Security/concierge, Exercise Centre, Party Room, Visitor Parking, Storage - Locker |
| Appliances | Dishwasher, Dryer, Stove, Washer, Refrigerator |
| CoolingType | Central Air Conditioning, Ventilation System |
| ExteriorFinish | Concrete Block |
| FireProtection | Alarm System, Smoke Detectors |
| FlooringType | Hardwood |
| HeatingFuel | Natural Gas |
| HeatingType | Forced Air |
| SizeInterior | 700 - 799 Sqft |
| Type | Apartment |
Parking
| Underground | |
| No Garage |
Land
| Acreage | No |
| LandAmenities | Park, Place Of Worship, Schools, Public Transit |
Rooms
| Level | Type | Length | Width | Dimensions |
|---|---|---|---|---|
| Main Level | Bedroom | 3.57 m | 3.11 m | 3.57 m x 3.11 m |
| Main Level | Living Room | 3.08 m | 3.05 m | 3.08 m x 3.05 m |
| Main Level | Kitchen | 2.93 m | 2.83 m | 2.93 m x 2.83 m |
| Main Level | Den | 2.1 m | 1.68 m | 2.1 m x 1.68 m |
Interested?
Contact us for more information

