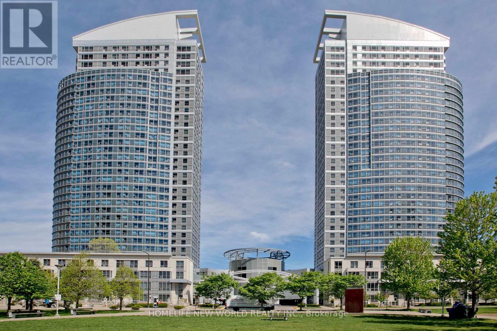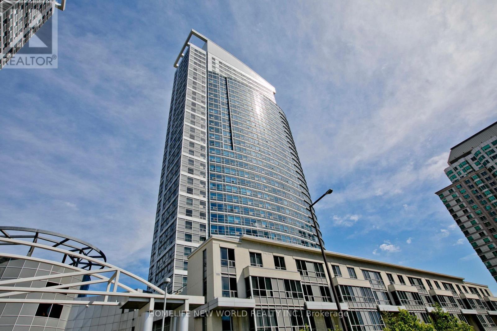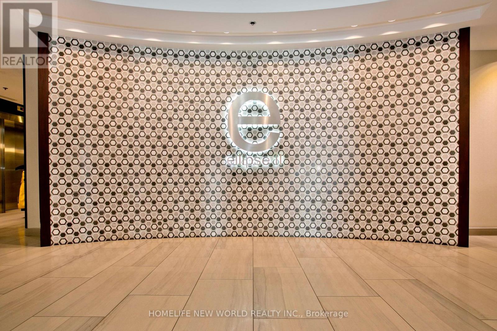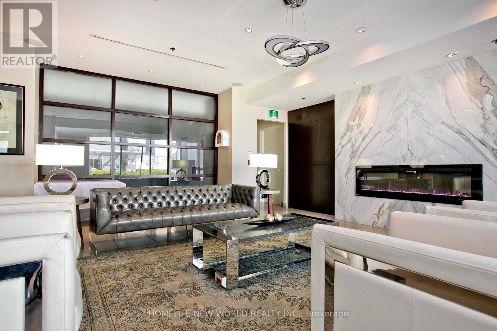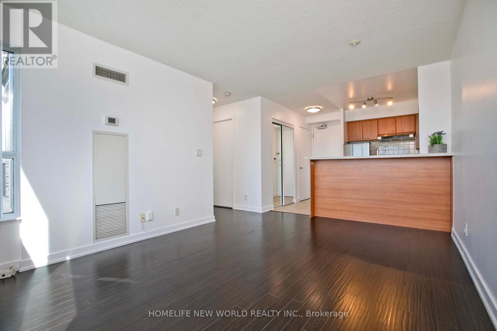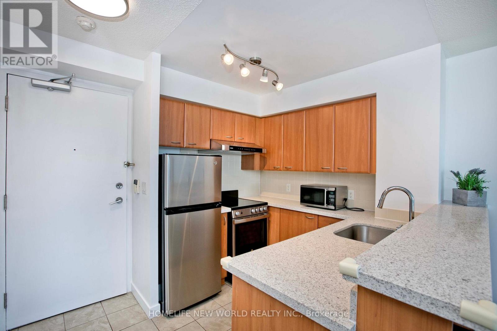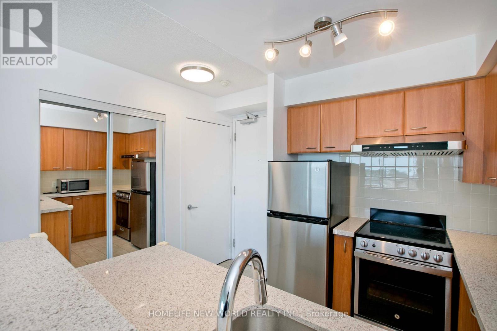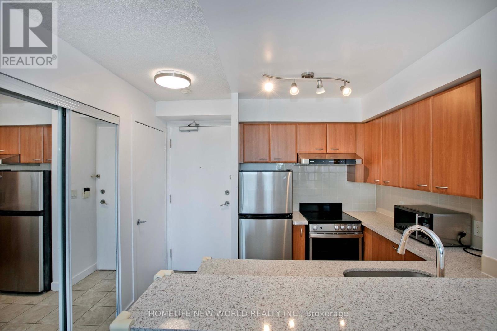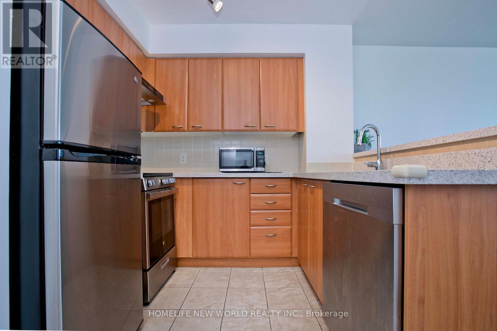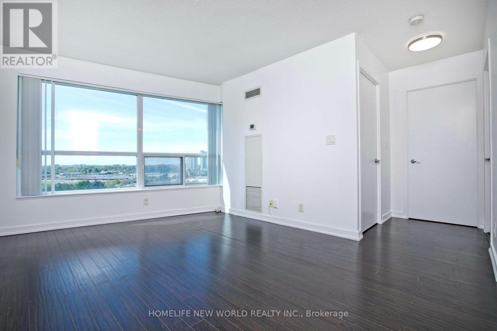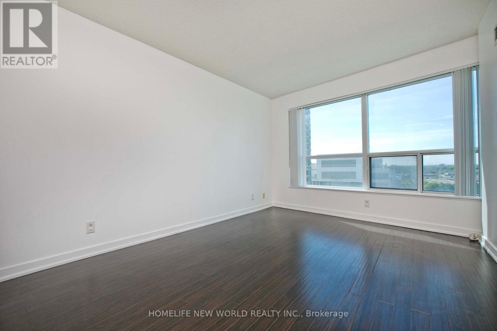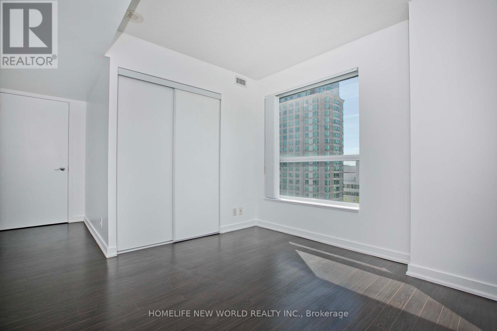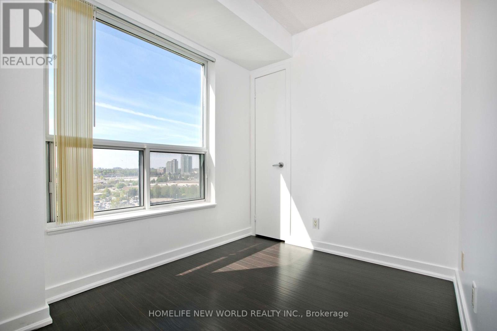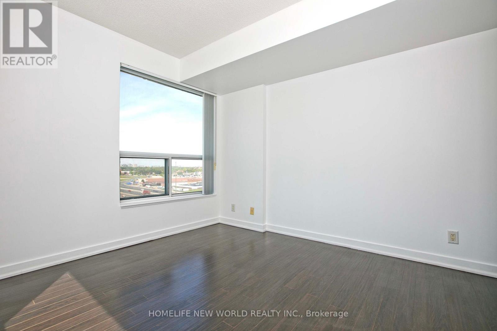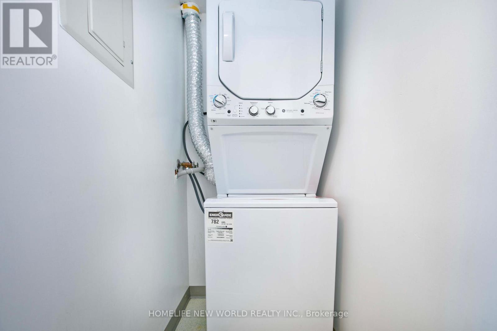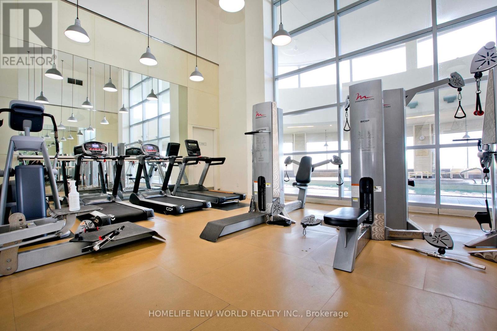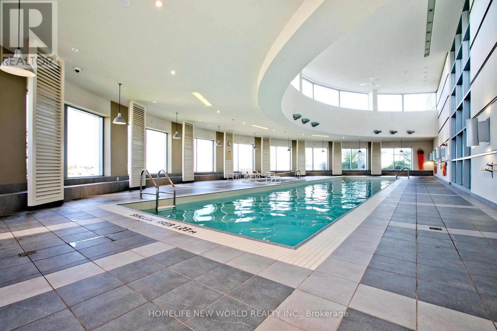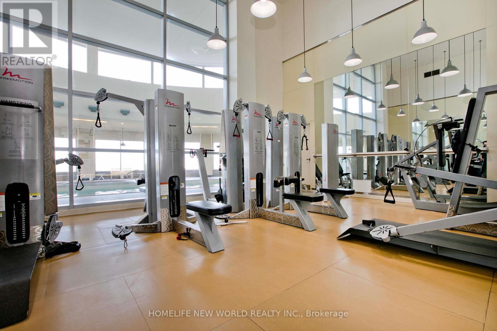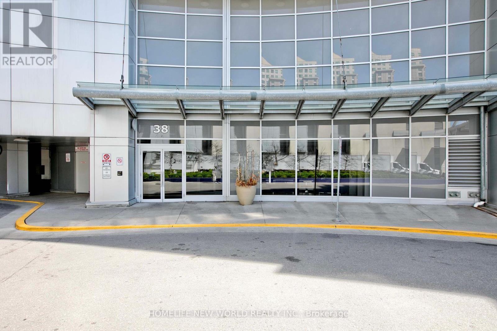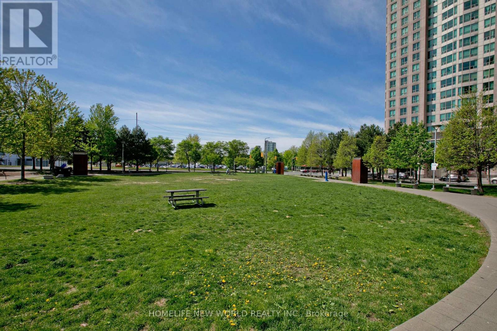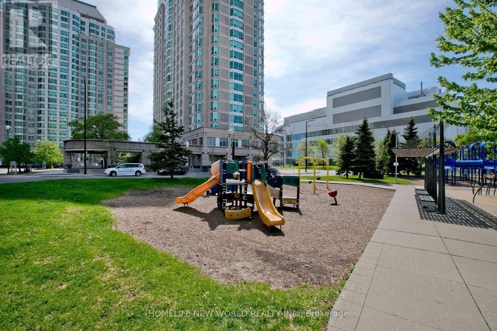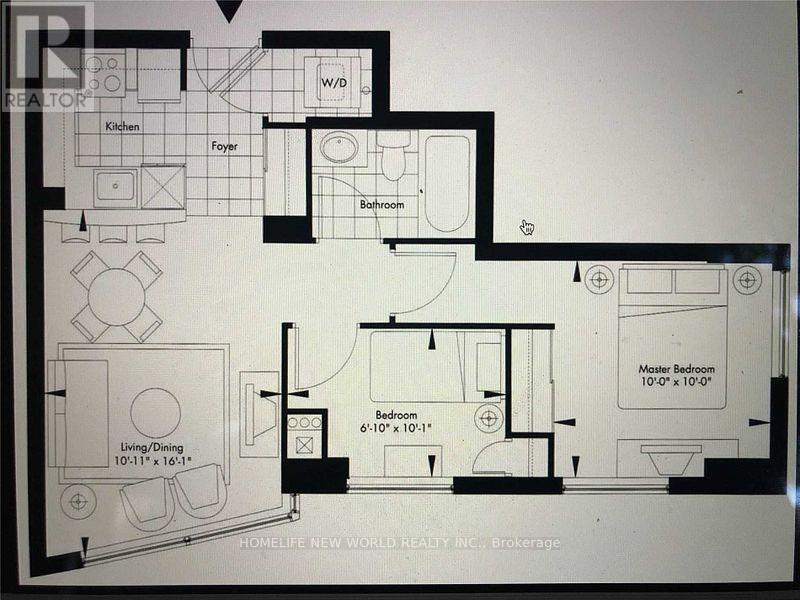1110 - 38 Lee Centre Drive Toronto (Woburn), Ontario M1H 3J7
$498,000Maintenance, Heat, Common Area Maintenance, Insurance, Parking, Water
$569.91 Monthly
Maintenance, Heat, Common Area Maintenance, Insurance, Parking, Water
$569.91 MonthlyA Rare opportunity to this south/west corner 2 bedrooms Unit both With windows and clear South Park View in high demandLuxury Ellipse condo . Laminate Floors ,open concept, new fresh paint , many upgraded includes all kitchen Steele stainless appliances , granite counter top and breakfast bar , all new lightings and bathroom counter. I parking 1 locker included.Amazing amenities Including 24 hours Concierge, Indoor Pool, Gym, Party Room, Rooftop Patio,Games Room, table tennis.TTC at doors steps, only few minutes to HWY 401 , 10 minutes walks to Scarborough Town Center, restaurants shops & Many More. Visitor Parking ,This condo offers blend of comfort, style and convenience to your dream life style, don't miss it ! (id:49269)
Property Details
| MLS® Number | E12168929 |
| Property Type | Single Family |
| Community Name | Woburn |
| CommunityFeatures | Pet Restrictions |
| Features | Carpet Free |
| ParkingSpaceTotal | 1 |
| PoolType | Indoor Pool |
Building
| BathroomTotal | 1 |
| BedroomsAboveGround | 2 |
| BedroomsTotal | 2 |
| Age | 16 To 30 Years |
| Amenities | Security/concierge, Exercise Centre, Visitor Parking, Sauna, Storage - Locker |
| Appliances | Dishwasher, Dryer, Stove, Window Coverings, Refrigerator |
| CoolingType | Central Air Conditioning |
| ExteriorFinish | Concrete |
| FlooringType | Laminate, Ceramic |
| HeatingFuel | Natural Gas |
| HeatingType | Forced Air |
| SizeInterior | 600 - 699 Sqft |
| Type | Apartment |
Parking
| Underground | |
| Garage |
Land
| Acreage | No |
Rooms
| Level | Type | Length | Width | Dimensions |
|---|---|---|---|---|
| Flat | Living Room | 4.8 m | 3.21 m | 4.8 m x 3.21 m |
| Flat | Dining Room | 4.8 m | 3.21 m | 4.8 m x 3.21 m |
| Flat | Kitchen | 2.15 m | 2.03 m | 2.15 m x 2.03 m |
| Flat | Primary Bedroom | 3.03 m | 3.03 m | 3.03 m x 3.03 m |
| Flat | Bedroom 2 | 2.76 m | 2.06 m | 2.76 m x 2.06 m |
| Flat | Foyer | 2.36 m | 1.15 m | 2.36 m x 1.15 m |
https://www.realtor.ca/real-estate/28357338/1110-38-lee-centre-drive-toronto-woburn-woburn
Interested?
Contact us for more information

