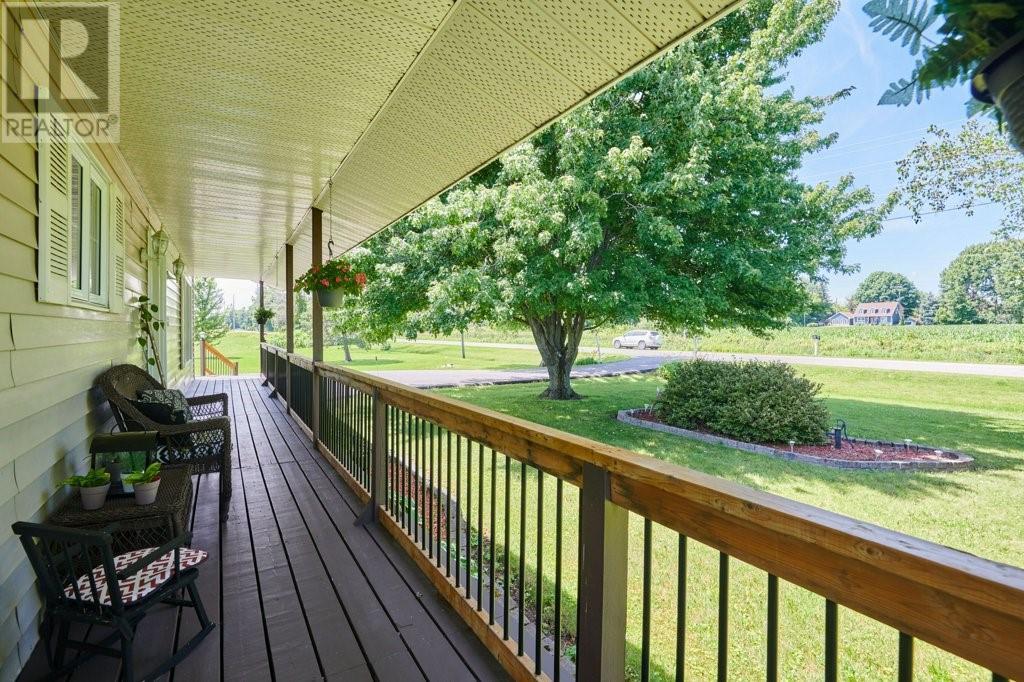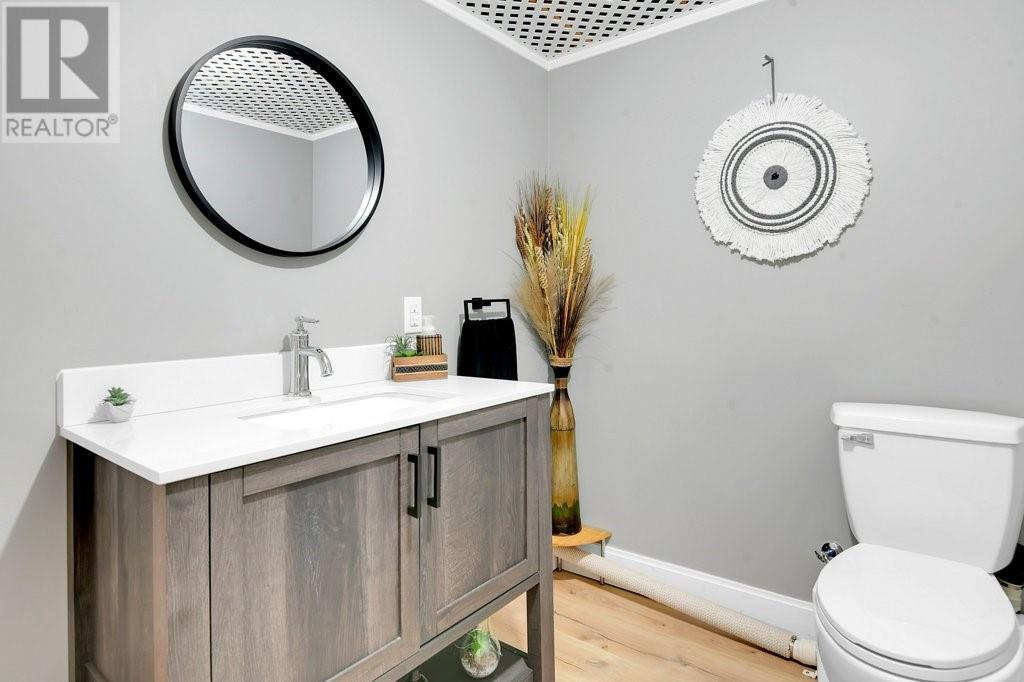3 Bedroom
2 Bathroom
Bungalow
Fireplace
Central Air Conditioning
Forced Air
Acreage
$514,900
Beautifully maintained 3 bedroom, 1 ½ bathroom bungalow set on a peaceful 2.63 acre lot with a section fenced off which would be a great play area for children or your pets. Truly nothing to do but move in and enjoy. As you enter, you are invited into your foyer. Spacious living room with lots of natural light, dining area with patio doors to your back deck and kitchen with ample cupboards and counterspace. All appliances are included. In your 4 piece main bath, you have the convenience of a laundry closet. Continue down to your lower level where you are greeted with a dry bar, 2 piece bath and recreation room with a free-standing propane stove. An added bonus is your 997 square foot detached garage and a small bunkie at the back of your property. This is such a peaceful location, yet close to amenities. (id:49269)
Property Details
|
MLS® Number
|
1401083 |
|
Property Type
|
Single Family |
|
Neigbourhood
|
Iroquois |
|
Parking Space Total
|
8 |
Building
|
Bathroom Total
|
2 |
|
Bedrooms Above Ground
|
3 |
|
Bedrooms Total
|
3 |
|
Appliances
|
Refrigerator, Dishwasher, Dryer, Hood Fan, Stove, Washer |
|
Architectural Style
|
Bungalow |
|
Basement Development
|
Partially Finished |
|
Basement Type
|
Full (partially Finished) |
|
Constructed Date
|
1988 |
|
Construction Style Attachment
|
Detached |
|
Cooling Type
|
Central Air Conditioning |
|
Exterior Finish
|
Vinyl |
|
Fireplace Present
|
Yes |
|
Fireplace Total
|
1 |
|
Flooring Type
|
Mixed Flooring, Laminate |
|
Foundation Type
|
Block |
|
Half Bath Total
|
1 |
|
Heating Fuel
|
Propane |
|
Heating Type
|
Forced Air |
|
Stories Total
|
1 |
|
Type
|
House |
|
Utility Water
|
Drilled Well |
Parking
Land
|
Acreage
|
Yes |
|
Sewer
|
Septic System |
|
Size Depth
|
265 Ft |
|
Size Frontage
|
439 Ft |
|
Size Irregular
|
2.6 |
|
Size Total
|
2.6 Ac |
|
Size Total Text
|
2.6 Ac |
|
Zoning Description
|
Residential |
Rooms
| Level |
Type |
Length |
Width |
Dimensions |
|
Lower Level |
Recreation Room |
|
|
23'9" x 21'6" |
|
Lower Level |
Other |
|
|
11'4" x 10'6" |
|
Lower Level |
2pc Bathroom |
|
|
9'9" x 6'1" |
|
Lower Level |
Storage |
|
|
17'2" x 13'0" |
|
Lower Level |
Utility Room |
|
|
26'5" x 9'11" |
|
Main Level |
Foyer |
|
|
14'7" x 8'8" |
|
Main Level |
Living Room |
|
|
17'7" x 12'7" |
|
Main Level |
Eating Area |
|
|
14'11" x 14'4" |
|
Main Level |
Kitchen |
|
|
13'11" x 11'1" |
|
Main Level |
4pc Bathroom |
|
|
11'11" x 9'9" |
|
Main Level |
Primary Bedroom |
|
|
12'10" x 11'11" |
|
Main Level |
Bedroom |
|
|
9'7" x 9'8" |
|
Main Level |
Bedroom |
|
|
9'7" x 8'11" |
https://www.realtor.ca/real-estate/27130717/11108-zeron-road-iroquois-iroquois
































