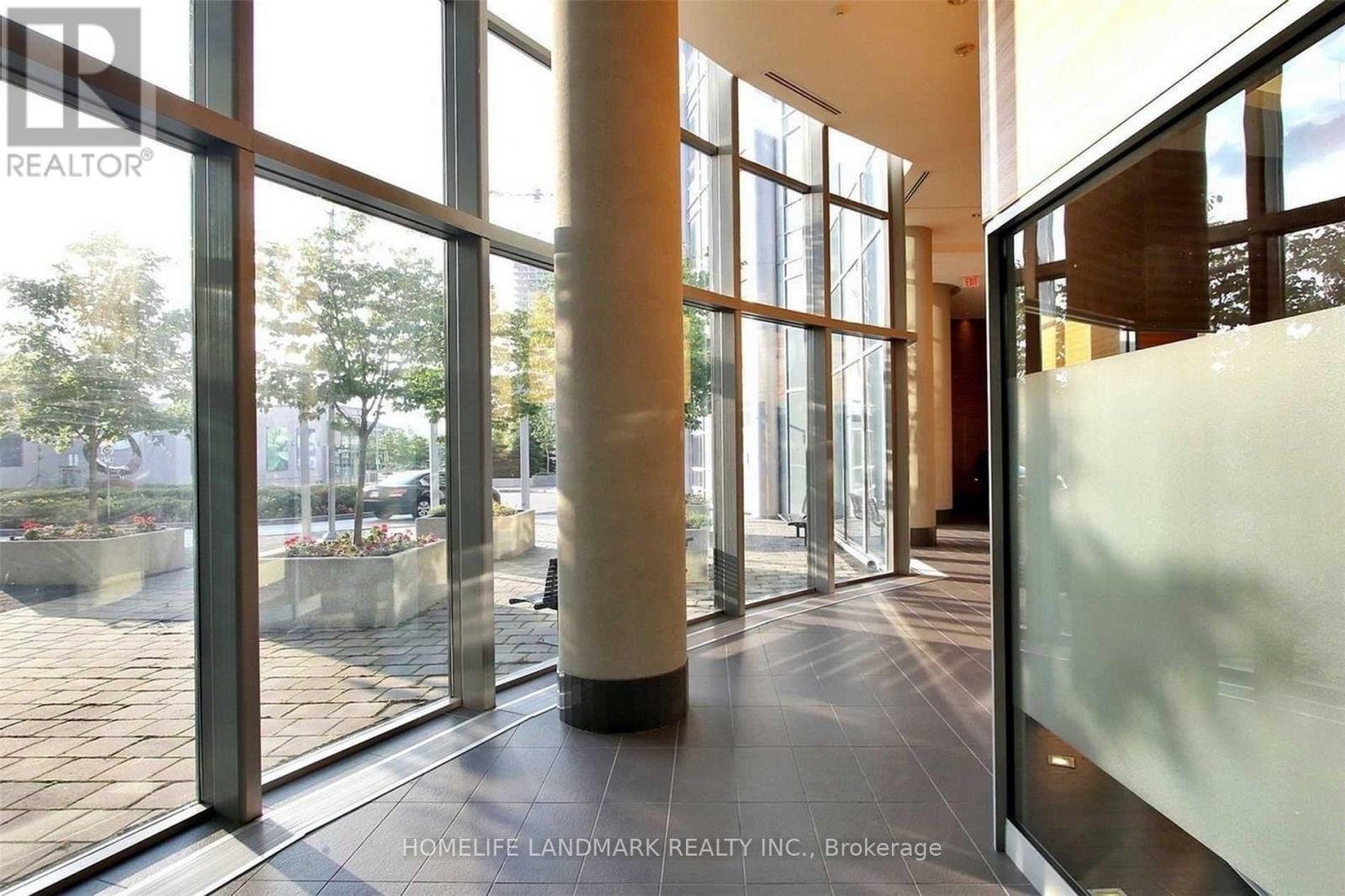416-218-8800
admin@hlfrontier.com
1111 - 125 Village Green Square Toronto (Agincourt South-Malvern West), Ontario M1S 0G3
2 Bedroom
2 Bathroom
700 - 799 sqft
Central Air Conditioning
Forced Air
$2,700 Monthly
Remarkable Location, Welcome To Luxurious, Bright & Clean Unit. You Can Enjoy Your Time Strolling Along Panoramic Views Of The City View, 2 Bedroom 2 Washroom, Living Room And Kitchen And Throughout, Walk-Out Balcony, Laminate Floor Update. Easy Access To 401, Ttc, Go Train, Shopping & Stc. Building Facilities Including 24 Hrs Concierge, A Fully Equipped Gym, Indoor Pool, Whirlpool, Sauna, Theatre, Party Room, Roof Top Garden, Guest Suites And More. (id:49269)
Property Details
| MLS® Number | E12085559 |
| Property Type | Single Family |
| Neigbourhood | Agincourt South-Malvern West |
| Community Name | Agincourt South-Malvern West |
| AmenitiesNearBy | Hospital, Public Transit, Park |
| CommunityFeatures | Pet Restrictions |
| Features | Balcony, Carpet Free |
| ParkingSpaceTotal | 1 |
| ViewType | View |
Building
| BathroomTotal | 2 |
| BedroomsAboveGround | 2 |
| BedroomsTotal | 2 |
| Amenities | Security/concierge, Exercise Centre, Party Room, Sauna, Visitor Parking, Storage - Locker |
| Appliances | Garage Door Opener Remote(s), Range, Dishwasher, Dryer, Hood Fan, Stove, Washer, Refrigerator |
| CoolingType | Central Air Conditioning |
| ExteriorFinish | Brick |
| FlooringType | Laminate |
| HeatingFuel | Natural Gas |
| HeatingType | Forced Air |
| SizeInterior | 700 - 799 Sqft |
| Type | Apartment |
Parking
| Underground | |
| Garage |
Land
| Acreage | No |
| LandAmenities | Hospital, Public Transit, Park |
Rooms
| Level | Type | Length | Width | Dimensions |
|---|---|---|---|---|
| Flat | Living Room | 5.49 m | 3.05 m | 5.49 m x 3.05 m |
| Flat | Dining Room | 5.49 m | 3.05 m | 5.49 m x 3.05 m |
| Flat | Kitchen | 2.41 m | 2.32 m | 2.41 m x 2.32 m |
| Flat | Bedroom | 3.05 m | 3.35 m | 3.05 m x 3.35 m |
| Flat | Bedroom 2 | 2.74 m | 2.44 m | 2.74 m x 2.44 m |
Interested?
Contact us for more information


























