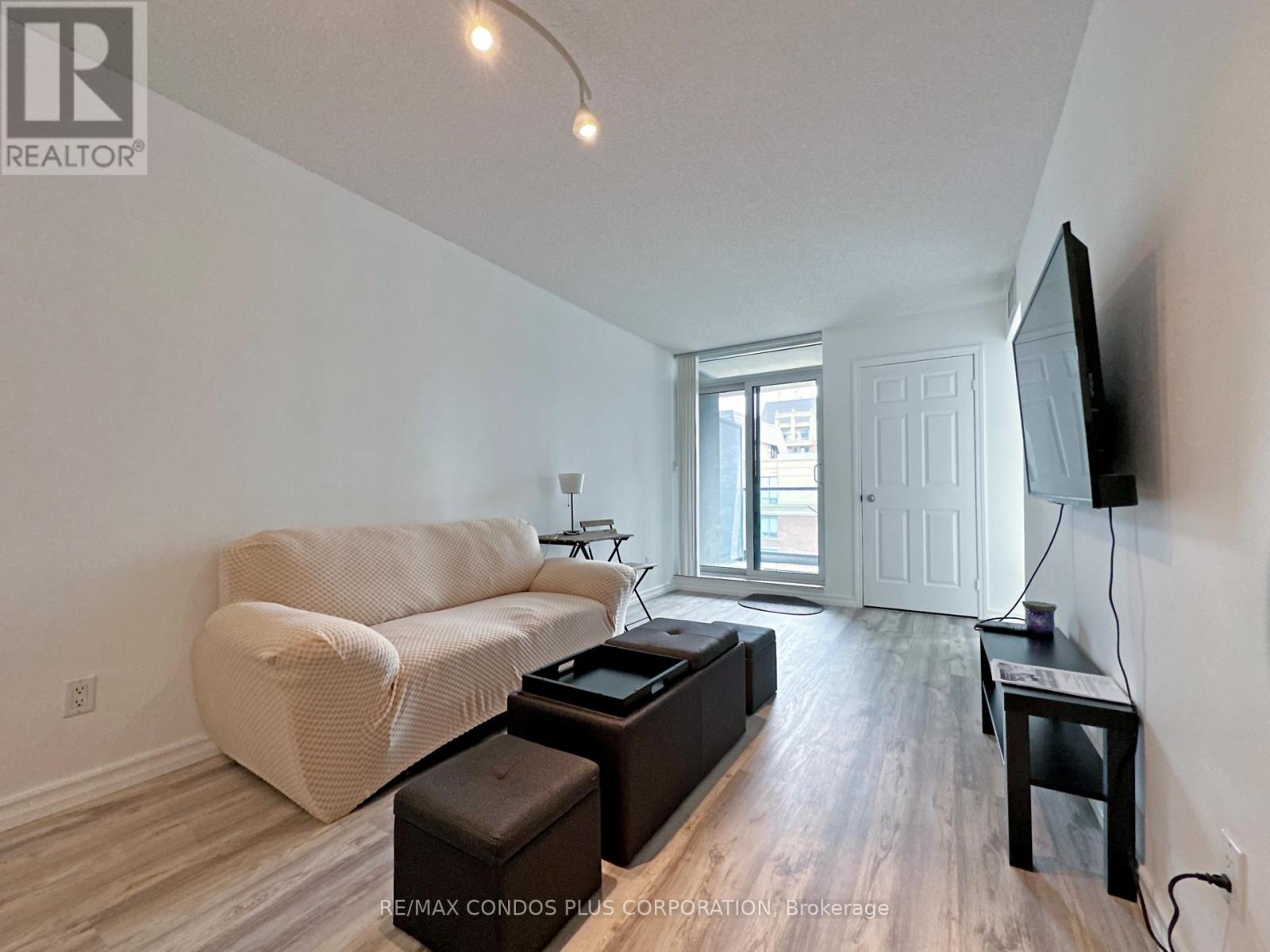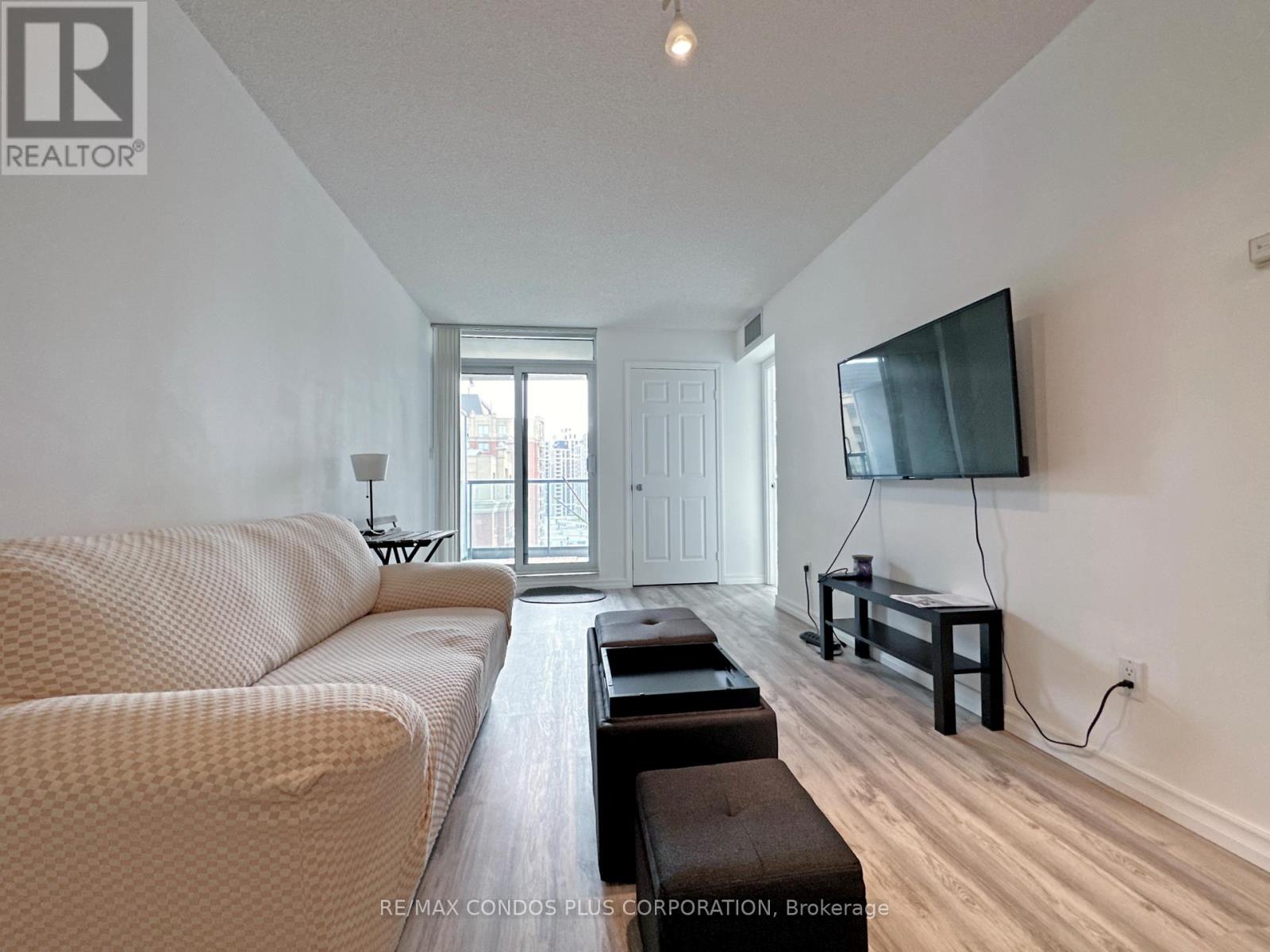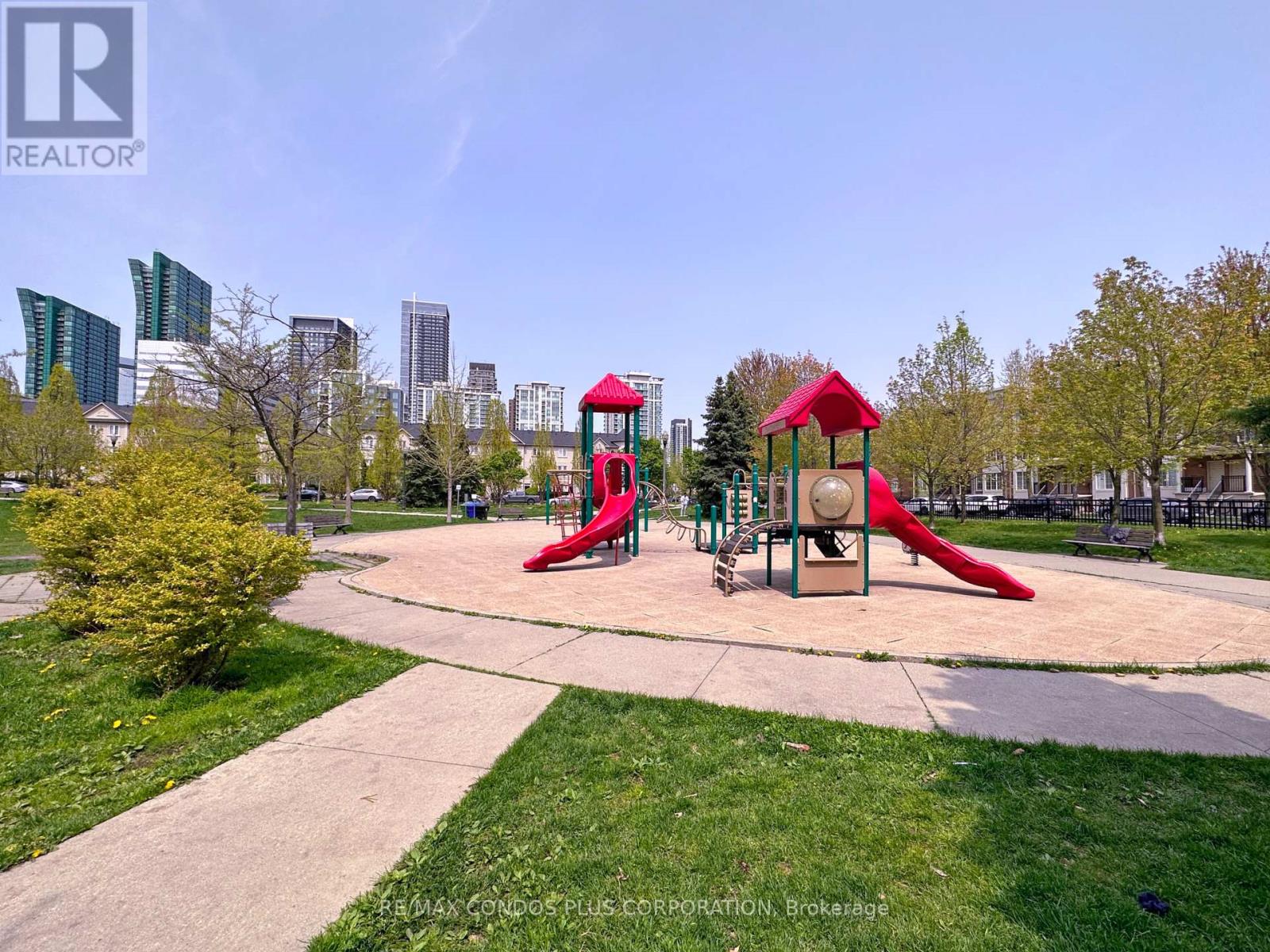416-218-8800
admin@hlfrontier.com
1112 - 30 Harrison Garden Boulevard Toronto (Willowdale East), Ontario M2N 7A9
2 Bedroom
1 Bathroom
600 - 699 sqft
Central Air Conditioning
Forced Air
$2,600 Monthly
This stylish one-bedroom plus den unit (den can be used as a second bedroom) is beautifully furnished and tastefully decorated for your comfort. Featuring laminate flooring throughout and a modern central island with highchairs, perfect for casual dining or entertaining. Located in the heart of Yonge & Sheppard, this unit offers stunning views of Avondale Park and is just steps away from Sheppard Avenue, TTC, and the subway. Enjoy easy access to Highway 401, Don Valley Golf Club, premier shopping centres, and some of the city's best restaurants. One-year lease term only. Gas & Hydro paid by tenant. (id:49269)
Property Details
| MLS® Number | C11995473 |
| Property Type | Single Family |
| Community Name | Willowdale East |
| AmenitiesNearBy | Park, Public Transit, Schools |
| CommunityFeatures | Pets Not Allowed |
| Features | Balcony, Carpet Free |
| ParkingSpaceTotal | 1 |
Building
| BathroomTotal | 1 |
| BedroomsAboveGround | 1 |
| BedroomsBelowGround | 1 |
| BedroomsTotal | 2 |
| Amenities | Security/concierge, Exercise Centre, Recreation Centre, Party Room, Visitor Parking |
| Appliances | Dishwasher, Dryer, Microwave, Stove, Washer, Refrigerator |
| CoolingType | Central Air Conditioning |
| ExteriorFinish | Concrete |
| FlooringType | Laminate |
| HeatingFuel | Natural Gas |
| HeatingType | Forced Air |
| SizeInterior | 600 - 699 Sqft |
| Type | Apartment |
Parking
| Underground | |
| Garage |
Land
| Acreage | No |
| LandAmenities | Park, Public Transit, Schools |
Rooms
| Level | Type | Length | Width | Dimensions |
|---|---|---|---|---|
| Flat | Living Room | 5.41 m | 2.79 m | 5.41 m x 2.79 m |
| Flat | Dining Room | 5.41 m | 2.79 m | 5.41 m x 2.79 m |
| Flat | Kitchen | 3.35 m | 2.05 m | 3.35 m x 2.05 m |
| Flat | Primary Bedroom | 2.89 m | 2.81 m | 2.89 m x 2.81 m |
| Flat | Den | 2.81 m | 2.23 m | 2.81 m x 2.23 m |
Interested?
Contact us for more information



























