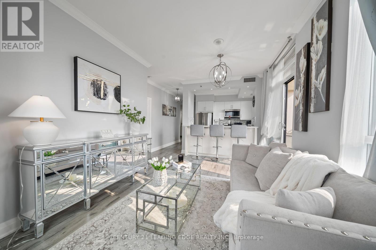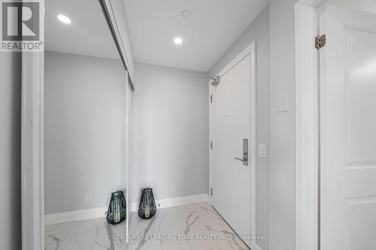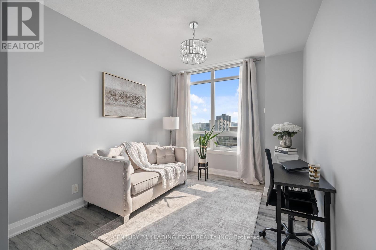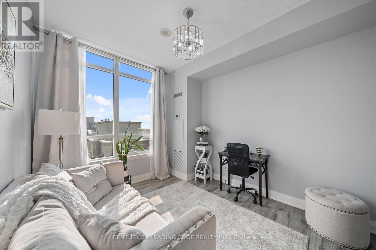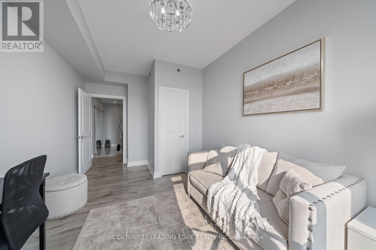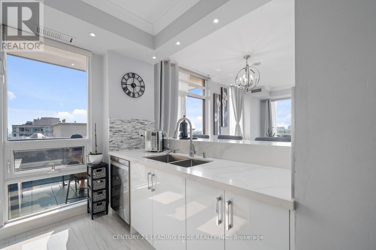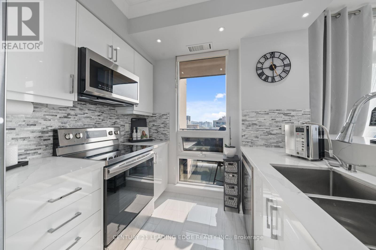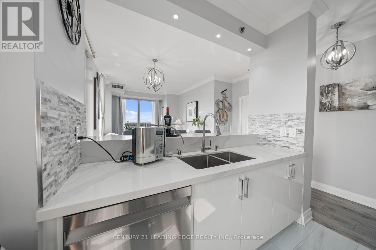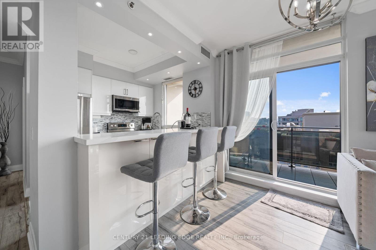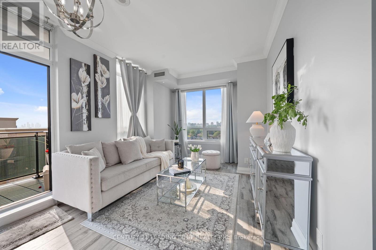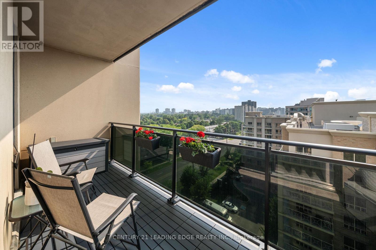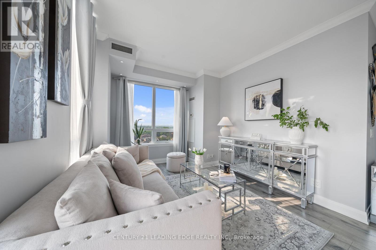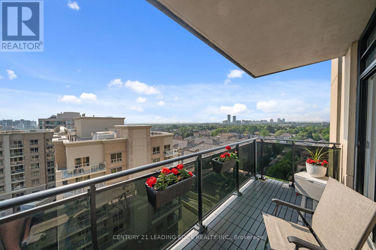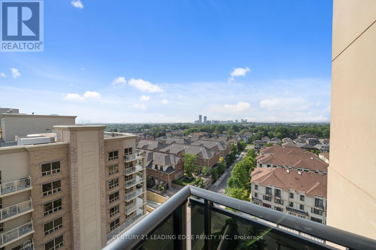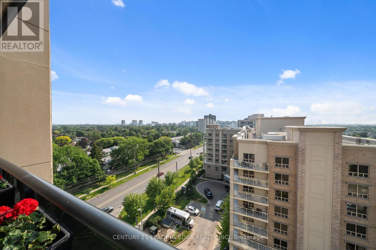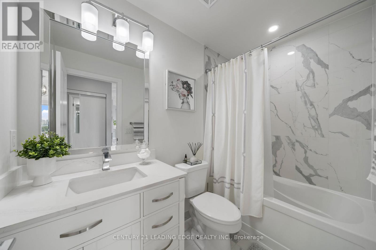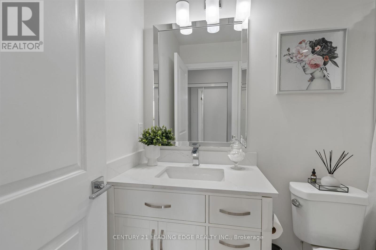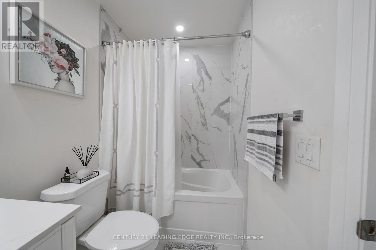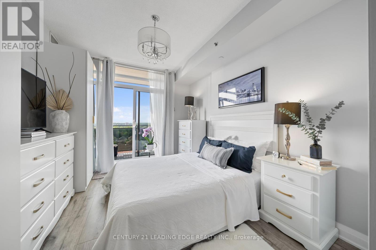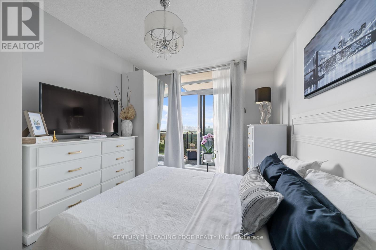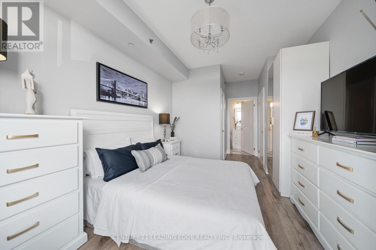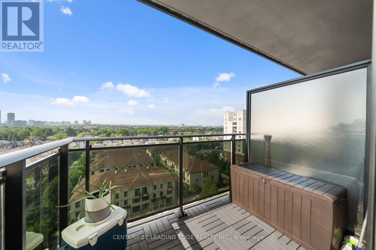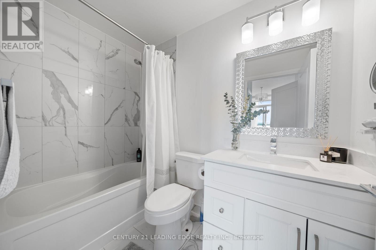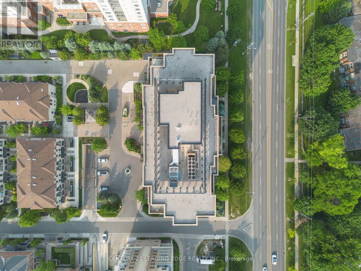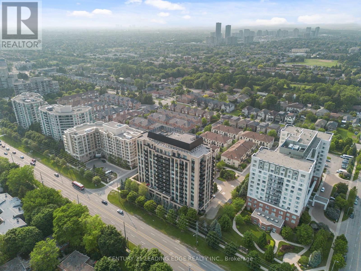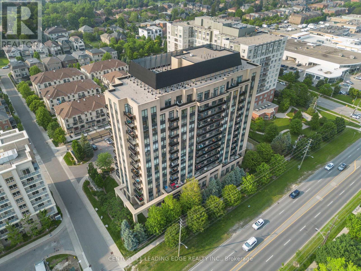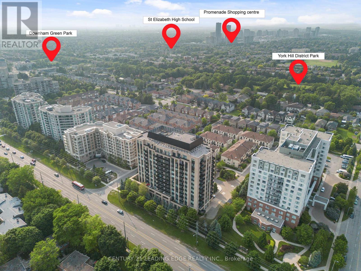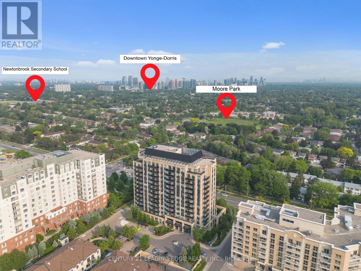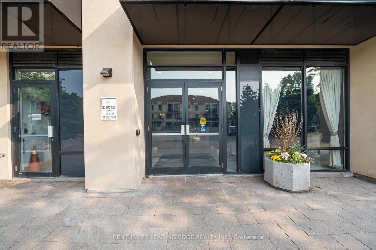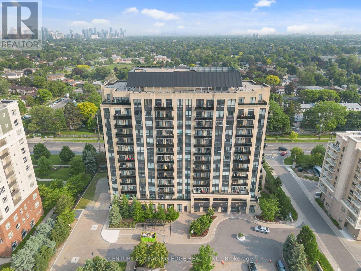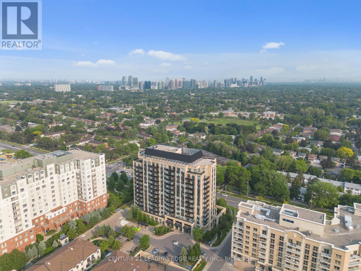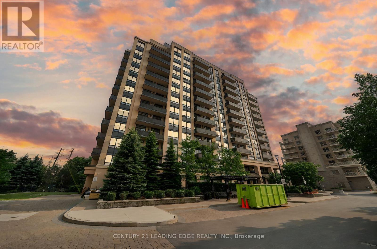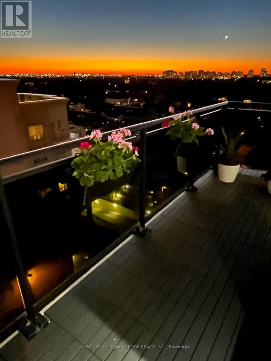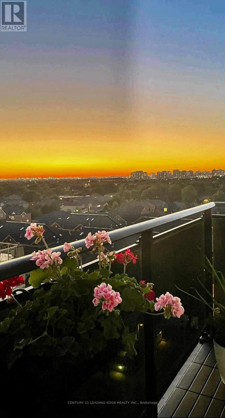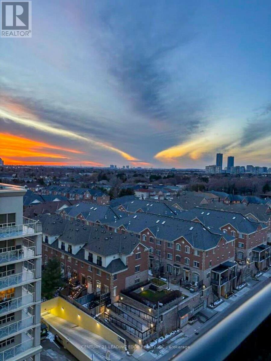1112 - 520 Steeles Avenue W Vaughan (Crestwood-Springfarm-Yorkhill), Ontario L4J 0H2
$729,999Maintenance, Common Area Maintenance, Heat, Insurance, Parking, Water
$825.49 Monthly
Maintenance, Common Area Maintenance, Heat, Insurance, Parking, Water
$825.49 MonthlyThis stunning corner unit is a perfect blend of modern elegance and cozy warmth, showcasing the love and care that has gone into every detail. Ideal for first-time home buyers, young couples, and professionals looking for a serene living space, this home is truly a rare find! **Renovated from Top to Bottom:** Step inside to discover a home that has been meticulously updated with high-quality finishes. Every corner of this residence reflects a commitment to comfort and style, making it move-in ready for its new owners.**Spacious Living Areas and Bedrooms:** The bright and airy living room is inviting, offering ample space for relaxation and entertaining. Large windows fill the space with natural light, creating a warm and welcoming atmosphere.**Gourmet Kitchen:** The modern kitchen boasts sleek countertops, contemporary cabinetry, and appliances, perfect for culinary enthusiasts. Whether you're cooking a gourmet meal or enjoying a casual breakfast, this space is both functional and stylish. ** Enjoy the luxury of not one, but two beautiful balconies! One is conveniently located off the master bedroom, providing a private outdoor oasis for morning coffees or evening sunsets. The second balcony, accessible from the living room, is perfect for entertaining guests or simply unwinding with a good book. Unobstructed North West Views get ready to watch gorgeous sunsets all year round- **Corner Unit Advantage:** Being a corner unit means extra privacy and natural light. The layout is thoughtfully designed, giving you a sense of space and tranquility that is hard to find in urban settings.- **Prime Location:** Located in Thornhill, you're just moments away from vibrant shopping, dining, and recreational options. With easy access to public transport and major highways, commuting to downtown Toronto or surrounding areas is a breeze. (id:49269)
Property Details
| MLS® Number | N12214334 |
| Property Type | Single Family |
| Community Name | Crestwood-Springfarm-Yorkhill |
| CommunityFeatures | Pet Restrictions |
| Features | Balcony |
| ParkingSpaceTotal | 1 |
Building
| BathroomTotal | 2 |
| BedroomsAboveGround | 2 |
| BedroomsTotal | 2 |
| Amenities | Storage - Locker |
| Appliances | Dishwasher, Dryer, Microwave, Stove, Washer |
| CoolingType | Central Air Conditioning |
| ExteriorFinish | Stucco |
| FlooringType | Laminate, Ceramic |
| HeatingFuel | Natural Gas |
| HeatingType | Forced Air |
| SizeInterior | 900 - 999 Sqft |
| Type | Apartment |
Parking
| Underground | |
| Garage |
Land
| Acreage | No |
Rooms
| Level | Type | Length | Width | Dimensions |
|---|---|---|---|---|
| Main Level | Living Room | 4.97 m | 3.05 m | 4.97 m x 3.05 m |
| Main Level | Kitchen | 2.67 m | 2.74 m | 2.67 m x 2.74 m |
| Main Level | Primary Bedroom | 3.6 m | 3.05 m | 3.6 m x 3.05 m |
| Main Level | Bedroom 2 | 4.58 m | 9.07 m | 4.58 m x 9.07 m |
| Main Level | Foyer | 3.66 m | 0.94 m | 3.66 m x 0.94 m |
Interested?
Contact us for more information

