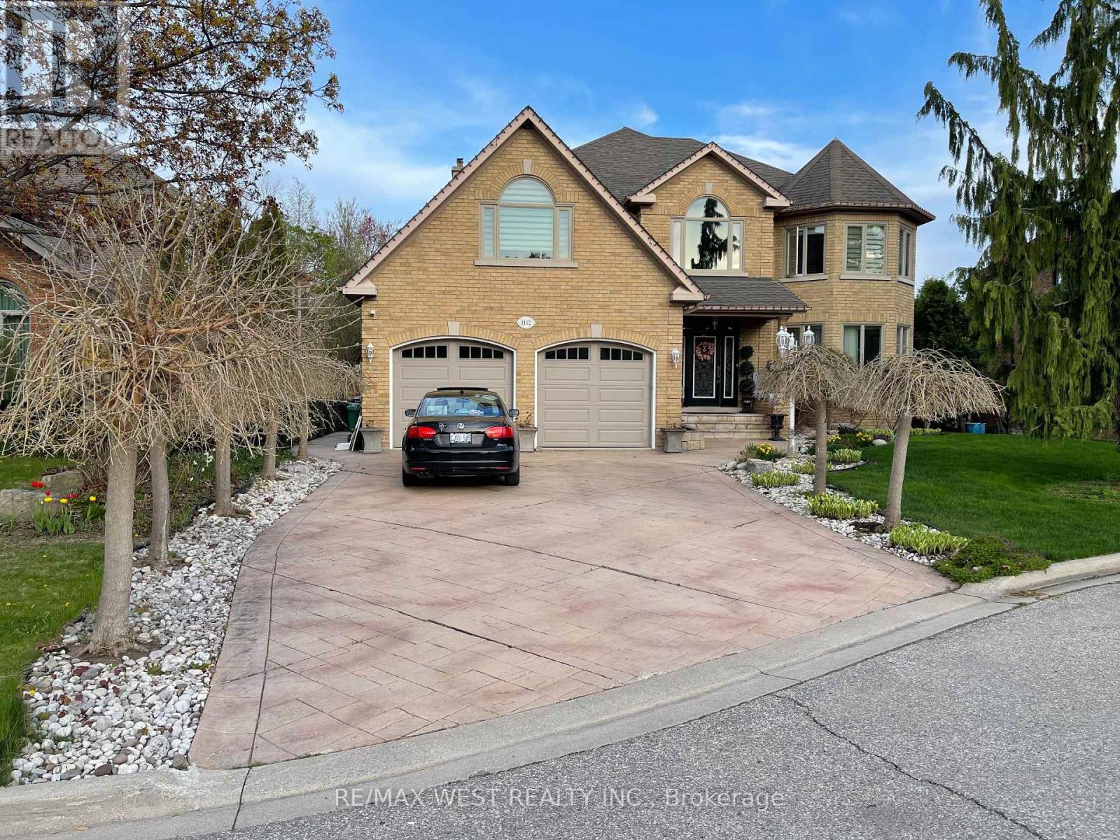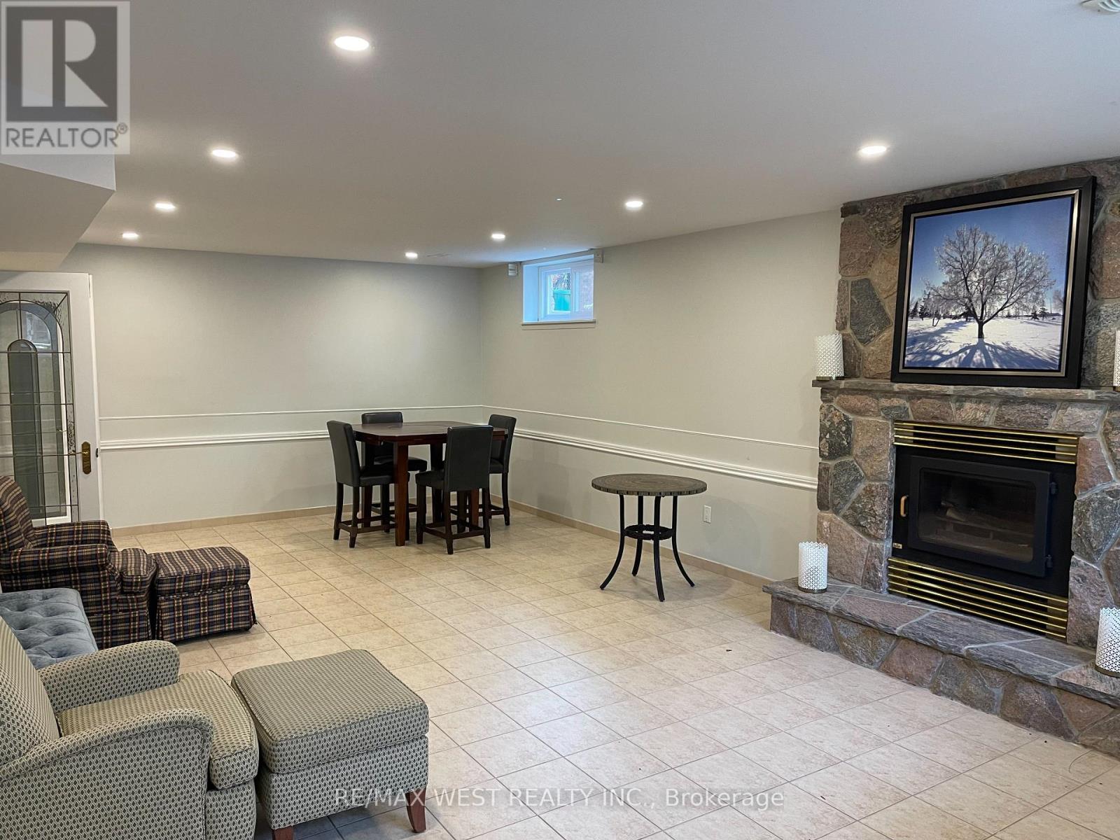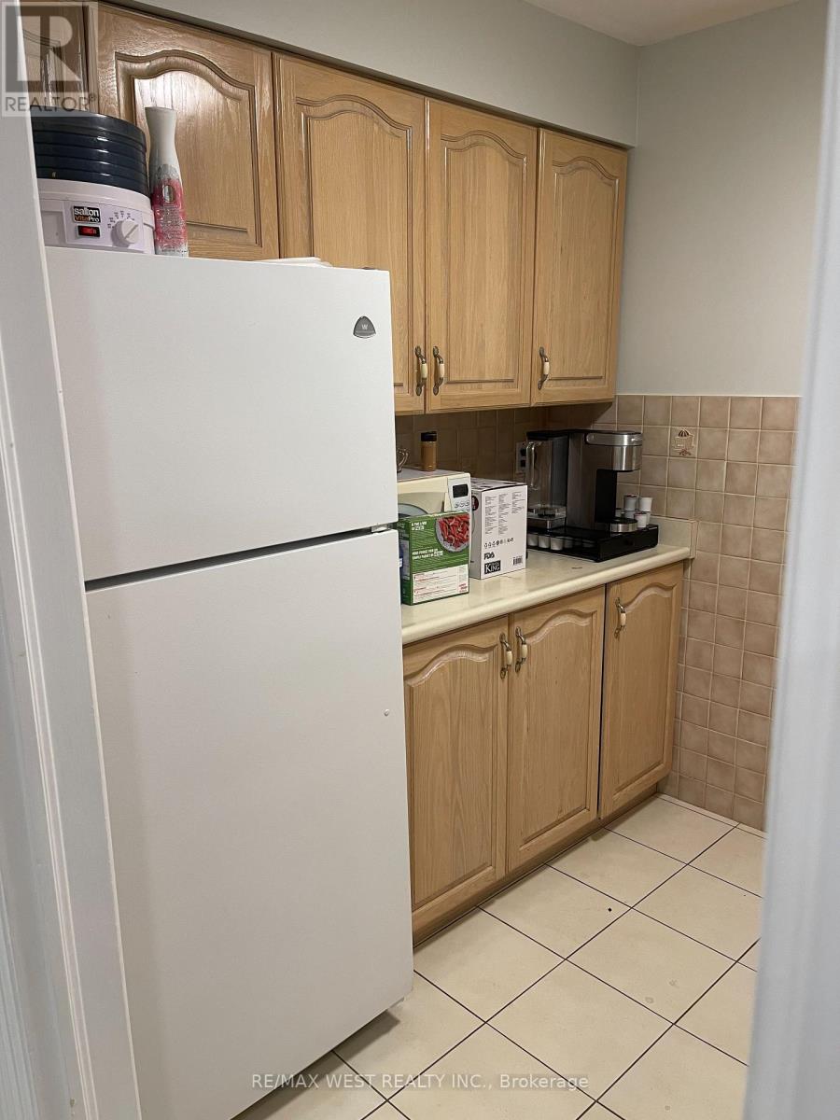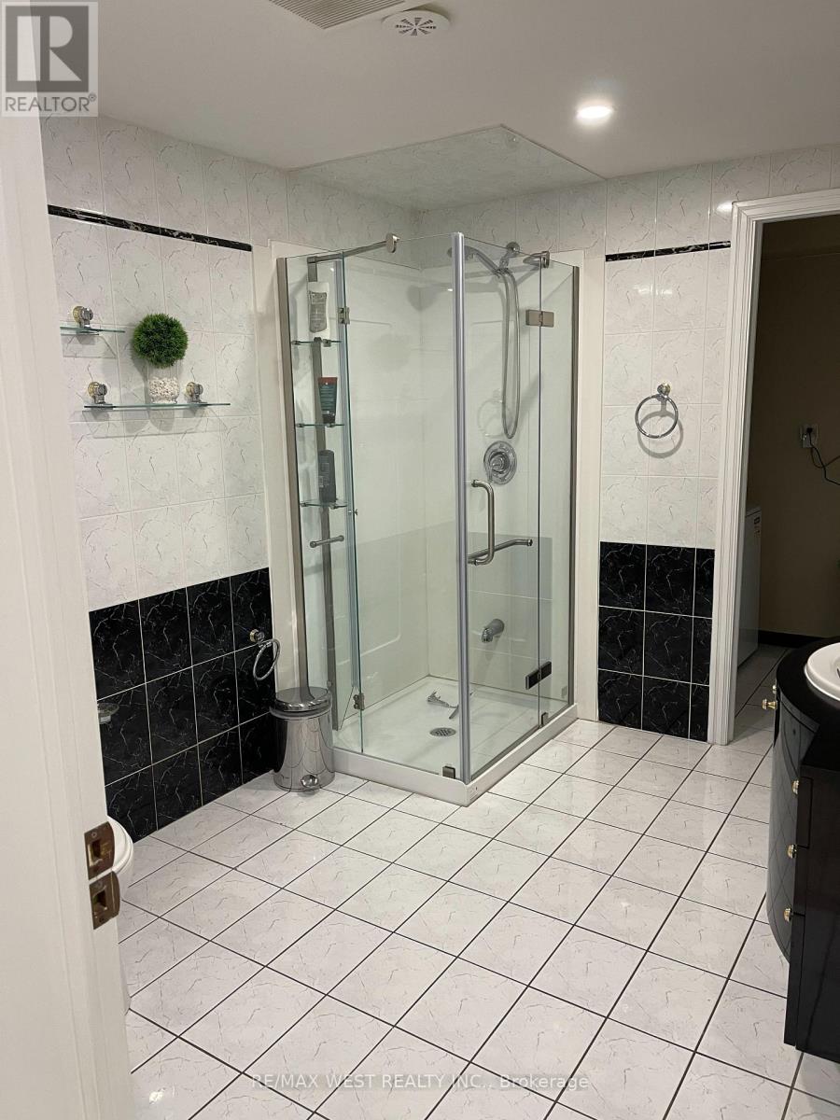416-218-8800
admin@hlfrontier.com
1112 Hawthorne Court Mississauga (Erindale), Ontario L5C 4H5
1 Bedroom
1 Bathroom
1500 - 2000 sqft
Central Air Conditioning
Forced Air
$2,200 Monthly
Welcome to this spacious 1-bedroom lower-level suite, tucked away on a quiet cul-de-sac. Featuring high ceilings, pot lights, and large windows that fill the space with natural light, this bright and inviting home is sure to impress. Perfect for families or students, this suite offers a comfortable and convenient lifestyle in a prime location, close to schools, shopping, transit, restaurants, and major highways. Don't miss this opportunity! (id:49269)
Property Details
| MLS® Number | W12150940 |
| Property Type | Single Family |
| Community Name | Erindale |
| Features | Carpet Free |
| ParkingSpaceTotal | 1 |
Building
| BathroomTotal | 1 |
| BedroomsAboveGround | 1 |
| BedroomsTotal | 1 |
| BasementDevelopment | Finished |
| BasementFeatures | Walk Out |
| BasementType | N/a (finished) |
| ConstructionStyleAttachment | Detached |
| CoolingType | Central Air Conditioning |
| ExteriorFinish | Brick |
| FoundationType | Concrete |
| HeatingFuel | Natural Gas |
| HeatingType | Forced Air |
| StoriesTotal | 2 |
| SizeInterior | 1500 - 2000 Sqft |
| Type | House |
| UtilityWater | Municipal Water |
Parking
| Attached Garage | |
| Garage |
Land
| Acreage | No |
| Sewer | Sanitary Sewer |
| SizeDepth | 104 Ft ,1 In |
| SizeFrontage | 63 Ft ,2 In |
| SizeIrregular | 63.2 X 104.1 Ft |
| SizeTotalText | 63.2 X 104.1 Ft |
Rooms
| Level | Type | Length | Width | Dimensions |
|---|---|---|---|---|
| Basement | Bedroom | 5.1 m | 3.4 m | 5.1 m x 3.4 m |
| Basement | Kitchen | 2.2 m | 2.9 m | 2.2 m x 2.9 m |
| Basement | Bathroom | 2.9 m | 2.4 m | 2.9 m x 2.4 m |
| Basement | Dining Room | 4.7 m | 4.5 m | 4.7 m x 4.5 m |
| Basement | Living Room | 3.6 m | 4.5 m | 3.6 m x 4.5 m |
https://www.realtor.ca/real-estate/28318126/1112-hawthorne-court-mississauga-erindale-erindale
Interested?
Contact us for more information






