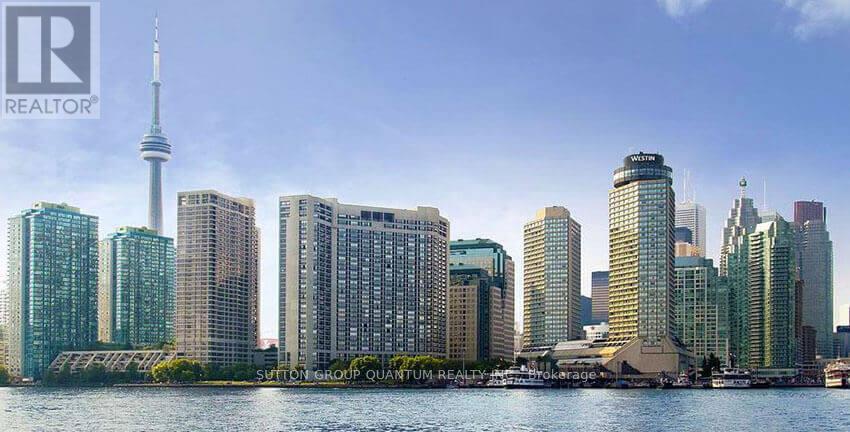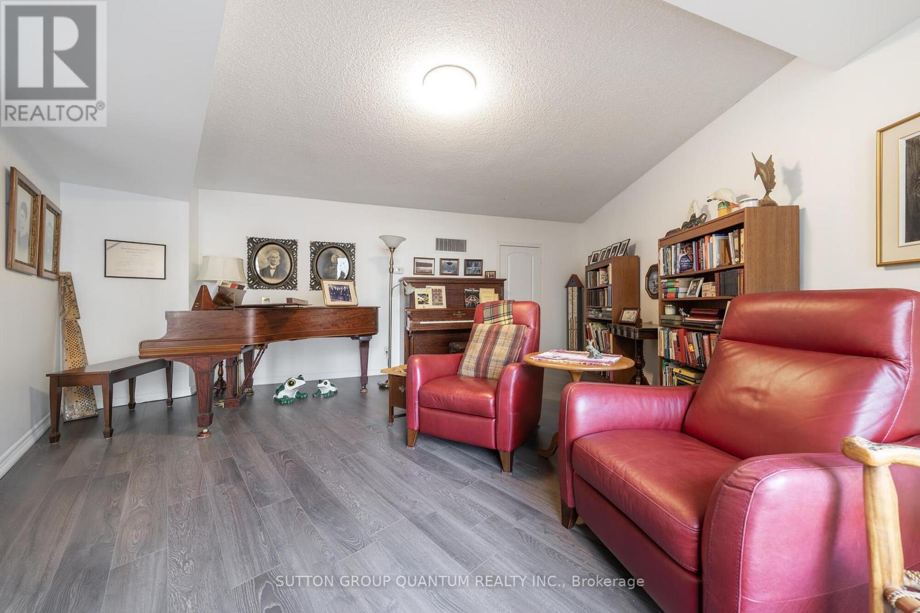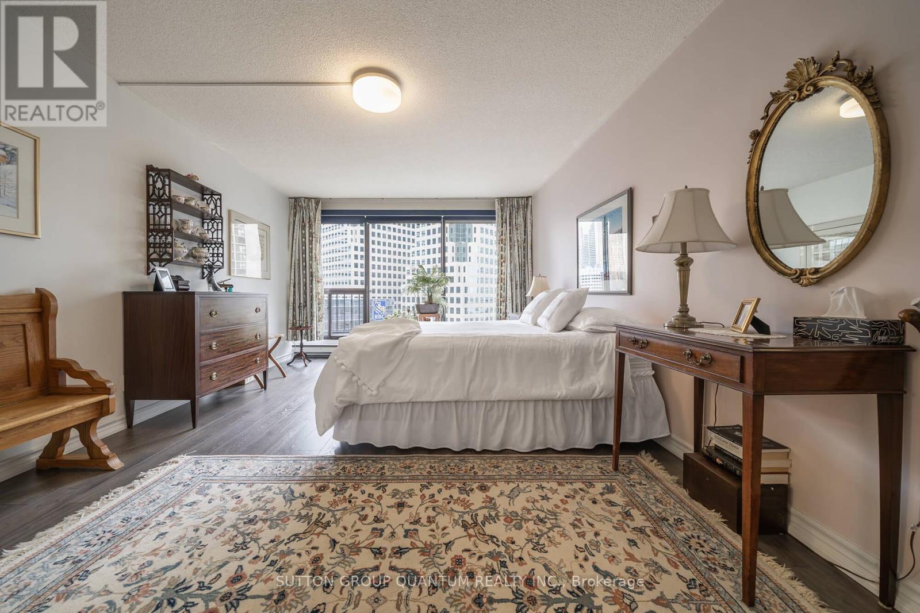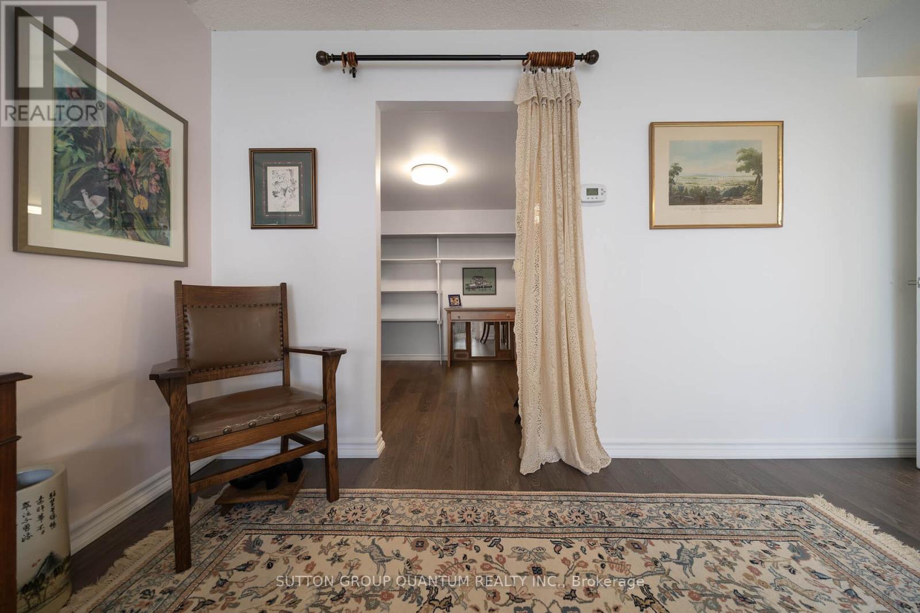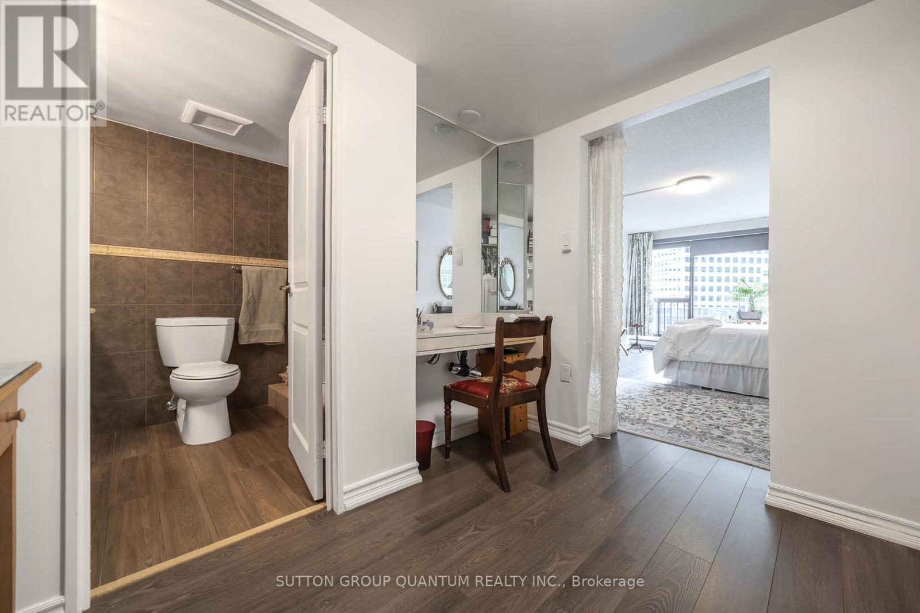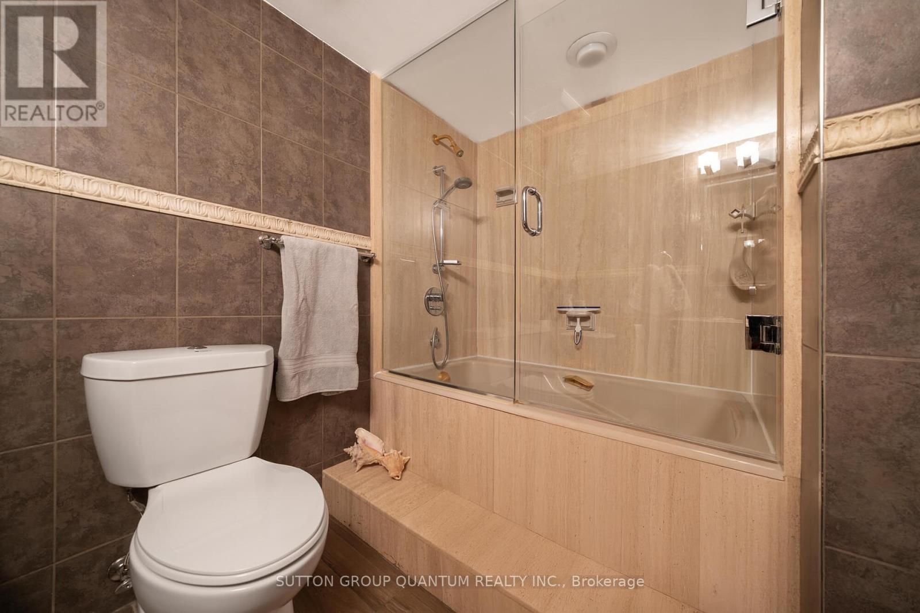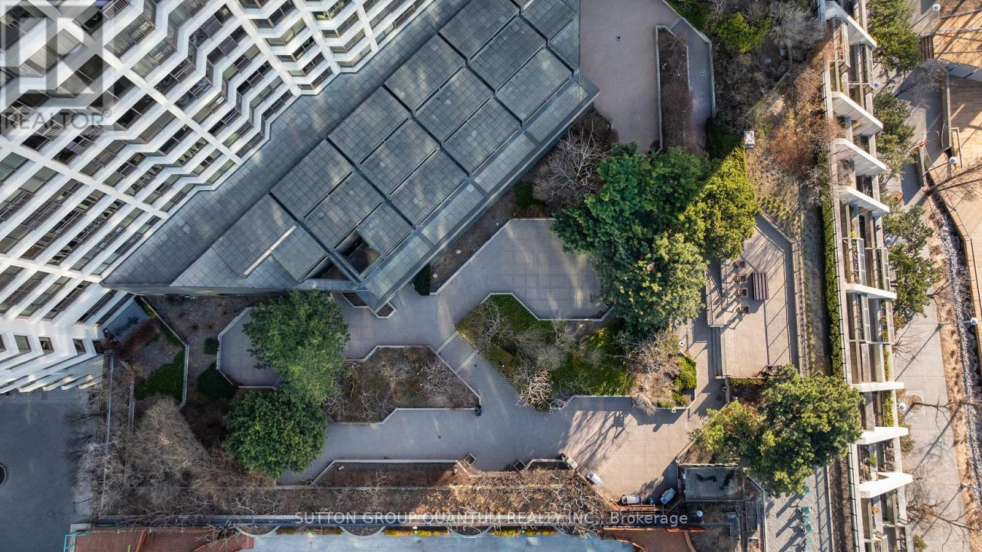1113 - 55 Harbour Square Toronto (Waterfront Communities), Ontario M5J 2L1
$1,299,900Maintenance, Heat, Electricity, Water, Cable TV, Common Area Maintenance, Insurance, Parking
$1,641.13 Monthly
Maintenance, Heat, Electricity, Water, Cable TV, Common Area Maintenance, Insurance, Parking
$1,641.13 MonthlyWelcome To The Prestigious Lakefront HarbourSide Residences At Harbour Square. This 2 Bedroom + Family Room Suite Features Approximately 1722 Square Feet. Bright Floor-To-Ceiling Windows With Laminate Flooring Throughout Overlooking The Outdoor Rooftop Garden. Updated Kitchen With Stainless Steel Appliances, Stone Countertops & An Undermount Sink. Main Bedroom With A 4-Piece Ensuite & A Walk-In Closet. 2nd Bedroom With Large Windows & A Mirrored Closet. The Spacious Sized Family Room Can Easily Accommodate A 3rd Bedroom Or Home Office. Enjoy 1st Class Luxurious Resort Like Amenities Including An Exclusive Residents Only Private Shuttle Bus. Steps To Toronto's Harbourfront, The Underground P.A.T.H., Union Station, The Financial & Entertainment Districts. Minutes To The C.N. Tower, Rogers Centre, Ripley's Aquarium, Scotiabank Arena, Queens Quay Terminal, St. Lawrence Market, Restaurants, Cafes & HTO Beach. 1-Parking Space, 1-Locker, Hydro Electricity, Basic Cable & Internet Is Included. Click On The Video Tour! (id:49269)
Property Details
| MLS® Number | C12060022 |
| Property Type | Single Family |
| Community Name | Waterfront Communities C1 |
| AmenitiesNearBy | Marina, Park, Public Transit |
| CommunityFeatures | Pets Not Allowed, Community Centre |
| Features | Balcony, In Suite Laundry |
| ParkingSpaceTotal | 1 |
| Structure | Squash & Raquet Court |
| ViewType | View |
Building
| BathroomTotal | 2 |
| BedroomsAboveGround | 2 |
| BedroomsBelowGround | 1 |
| BedroomsTotal | 3 |
| Amenities | Security/concierge, Exercise Centre, Visitor Parking, Storage - Locker |
| Appliances | Dishwasher, Dryer, Microwave, Stove, Washer, Refrigerator |
| CoolingType | Central Air Conditioning |
| ExteriorFinish | Concrete |
| FlooringType | Laminate |
| HeatingFuel | Electric |
| HeatingType | Baseboard Heaters |
| SizeInterior | 1600 - 1799 Sqft |
| Type | Apartment |
Parking
| Underground | |
| Garage |
Land
| Acreage | No |
| LandAmenities | Marina, Park, Public Transit |
Rooms
| Level | Type | Length | Width | Dimensions |
|---|---|---|---|---|
| Flat | Living Room | 5.88 m | 3.9 m | 5.88 m x 3.9 m |
| Flat | Dining Room | 3.84 m | 3.13 m | 3.84 m x 3.13 m |
| Flat | Kitchen | 3.53 m | 3.02 m | 3.53 m x 3.02 m |
| Flat | Bedroom | 5.48 m | 3.62 m | 5.48 m x 3.62 m |
| Flat | Bedroom 2 | 3.74 m | 3.29 m | 3.74 m x 3.29 m |
| Flat | Family Room | 5.3 m | 4.57 m | 5.3 m x 4.57 m |
Interested?
Contact us for more information

