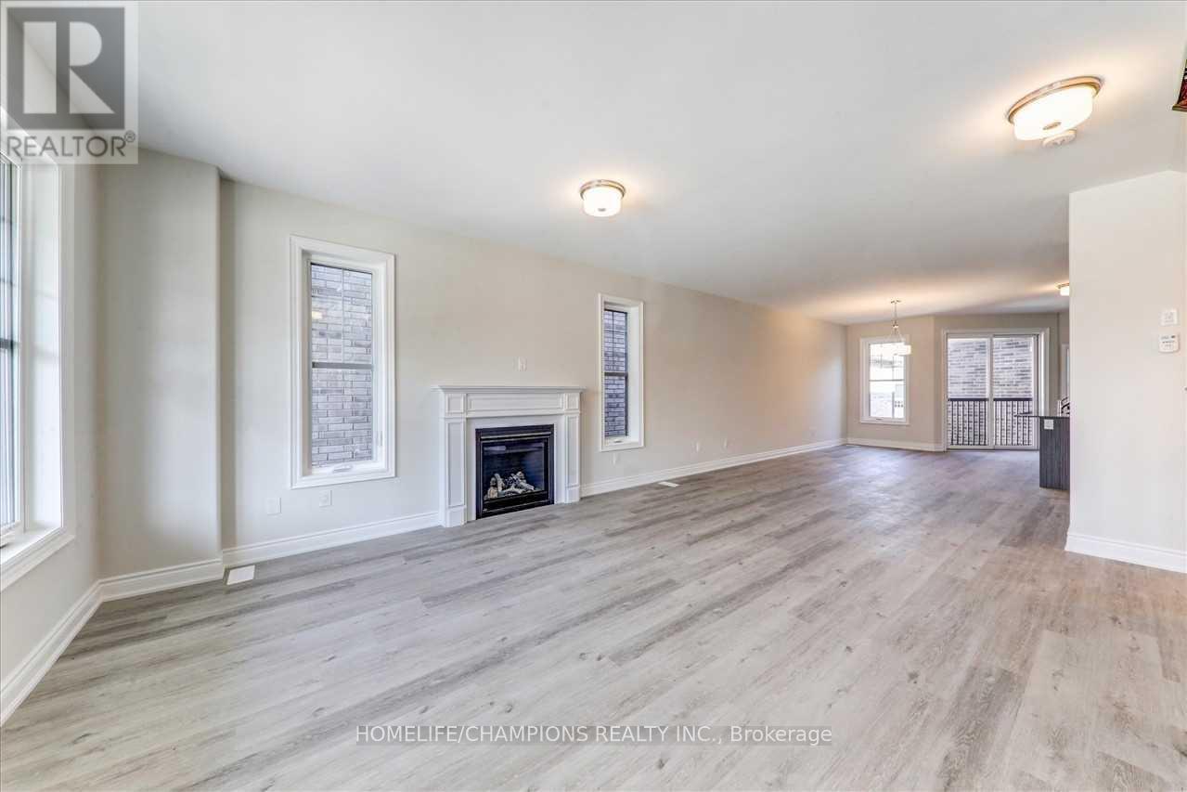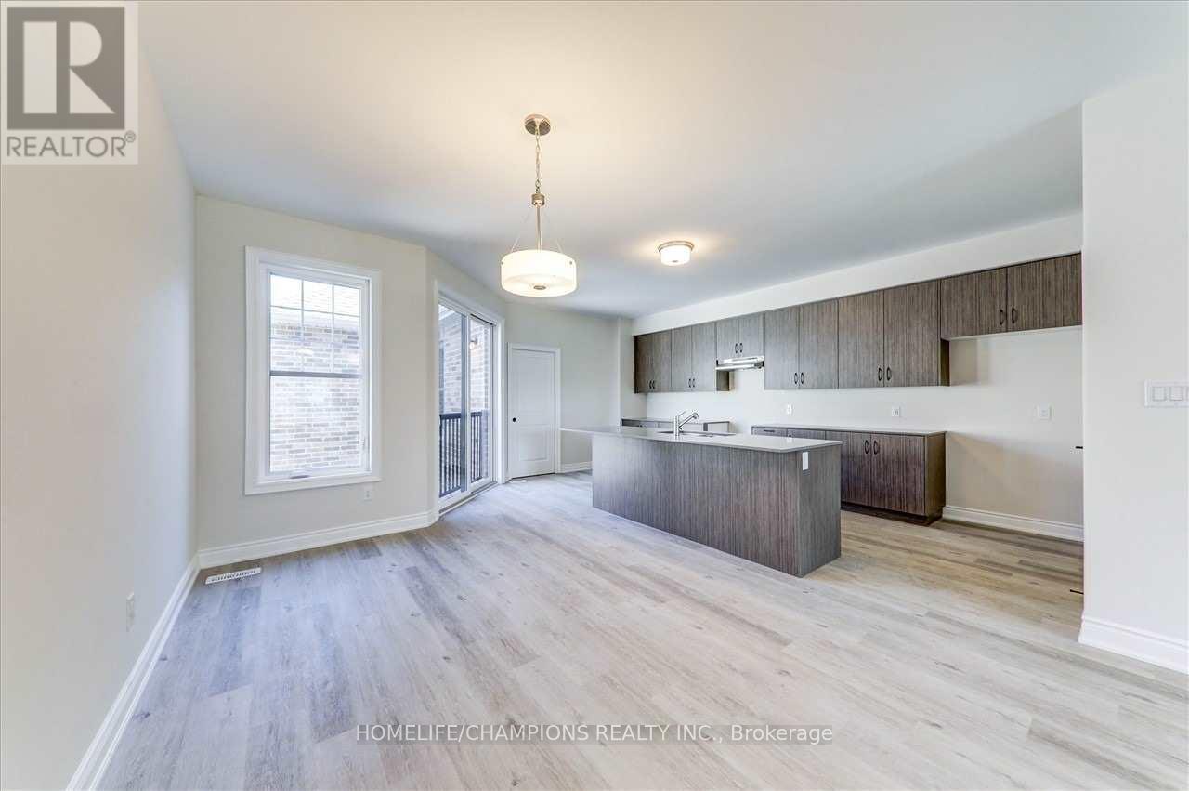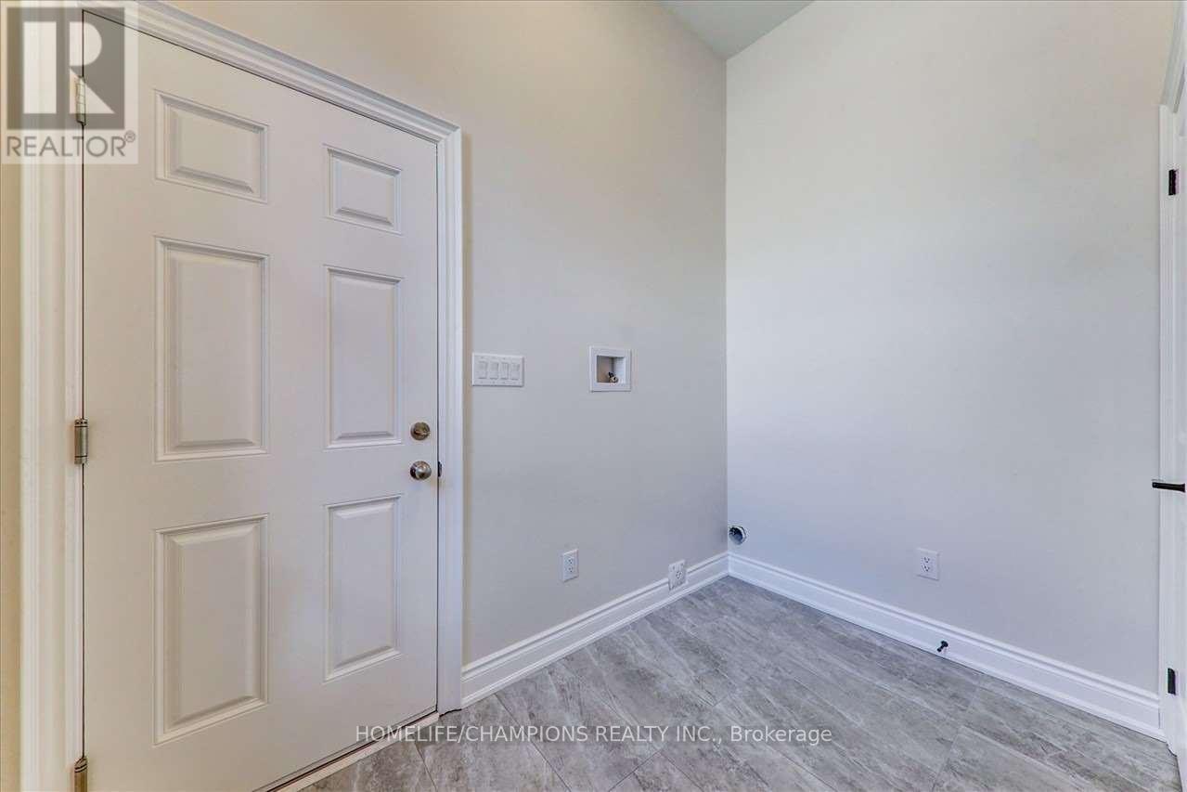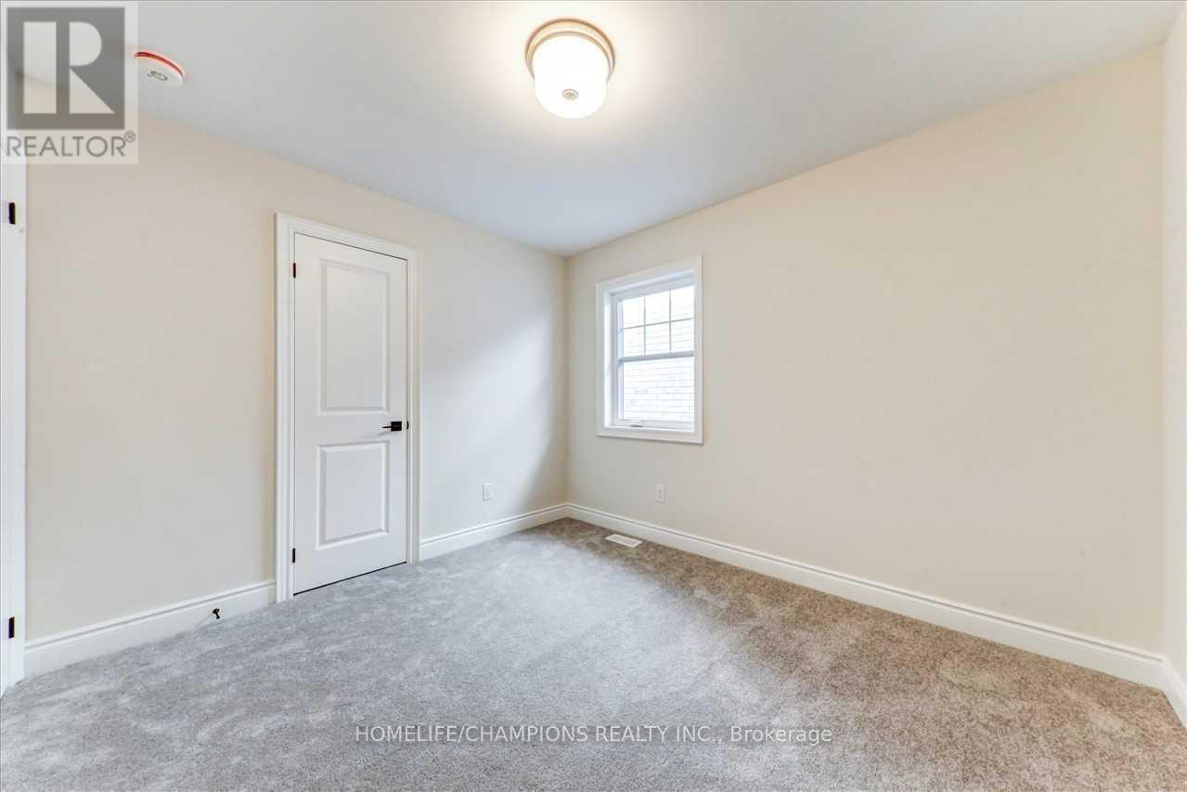416-218-8800
admin@hlfrontier.com
1113 Rippingale Trail Peterborough North (North), Ontario K9H 0K1
3 Bedroom
3 Bathroom
1500 - 2000 sqft
Fireplace
Central Air Conditioning
Forced Air
$3,100 Monthly
Less Than Three Years Old, 2-Story All Brick Detached Home For Lease In North end Subdivision. Gorgeous 3-Bedroom + 3 Bathrooms Spacious Home With Brand Appliances. Master Bedroom Has 3Pc Ensuite And Big Walk-In Closet. Open Space With 9 Feet Ceiling In Main Floor, Bright And Spacious, Double Garage Close To Shopping, Easy Access To The Highway, The Many Lakes On The Trent Severn Waterway, Parks And Outdoor Activities And Minutes Away From Trent University In Peterborough. (id:49269)
Property Details
| MLS® Number | X12188774 |
| Property Type | Single Family |
| Community Name | 1 North |
| AmenitiesNearBy | Park, Place Of Worship, Public Transit, Schools, Hospital |
| CommunityFeatures | School Bus |
| ParkingSpaceTotal | 4 |
| Structure | Porch |
Building
| BathroomTotal | 3 |
| BedroomsAboveGround | 3 |
| BedroomsTotal | 3 |
| Amenities | Fireplace(s) |
| Appliances | Garage Door Opener Remote(s), Dishwasher, Dryer, Stove, Washer, Refrigerator |
| BasementType | Full |
| ConstructionStyleAttachment | Detached |
| CoolingType | Central Air Conditioning |
| ExteriorFinish | Brick |
| FireProtection | Smoke Detectors |
| FireplacePresent | Yes |
| FlooringType | Vinyl, Carpeted |
| FoundationType | Concrete |
| HalfBathTotal | 1 |
| HeatingFuel | Natural Gas |
| HeatingType | Forced Air |
| StoriesTotal | 2 |
| SizeInterior | 1500 - 2000 Sqft |
| Type | House |
| UtilityWater | Municipal Water |
Parking
| Attached Garage | |
| Garage |
Land
| Acreage | No |
| LandAmenities | Park, Place Of Worship, Public Transit, Schools, Hospital |
| Sewer | Sanitary Sewer |
| SizeDepth | 91 Ft ,10 In |
| SizeFrontage | 27 Ft ,7 In |
| SizeIrregular | 27.6 X 91.9 Ft |
| SizeTotalText | 27.6 X 91.9 Ft |
Rooms
| Level | Type | Length | Width | Dimensions |
|---|---|---|---|---|
| Second Level | Primary Bedroom | 4.02 m | 3.57 m | 4.02 m x 3.57 m |
| Second Level | Bedroom 2 | 3.35 m | 3.02 m | 3.35 m x 3.02 m |
| Second Level | Bedroom 3 | 3.51 m | 3.02 m | 3.51 m x 3.02 m |
| Main Level | Living Room | 5.58 m | 4.36 m | 5.58 m x 4.36 m |
| Main Level | Dining Room | 5.76 m | 3.05 m | 5.76 m x 3.05 m |
| Main Level | Kitchen | 5.91 m | 2.93 m | 5.91 m x 2.93 m |
https://www.realtor.ca/real-estate/28400553/1113-rippingale-trail-peterborough-north-north-1-north
Interested?
Contact us for more information



































