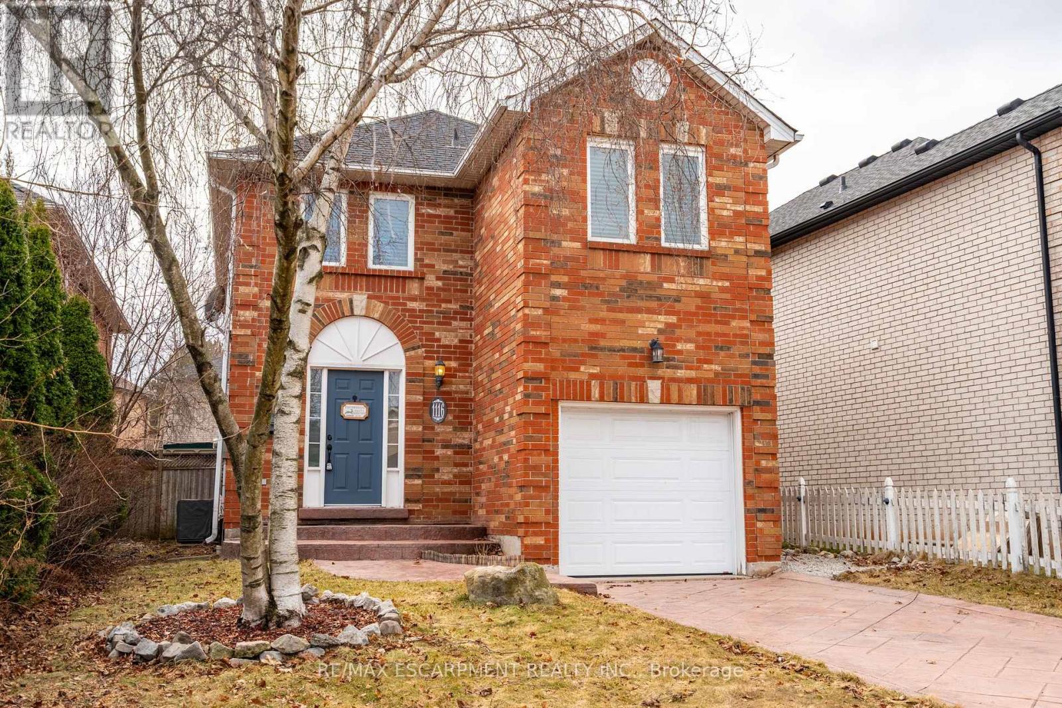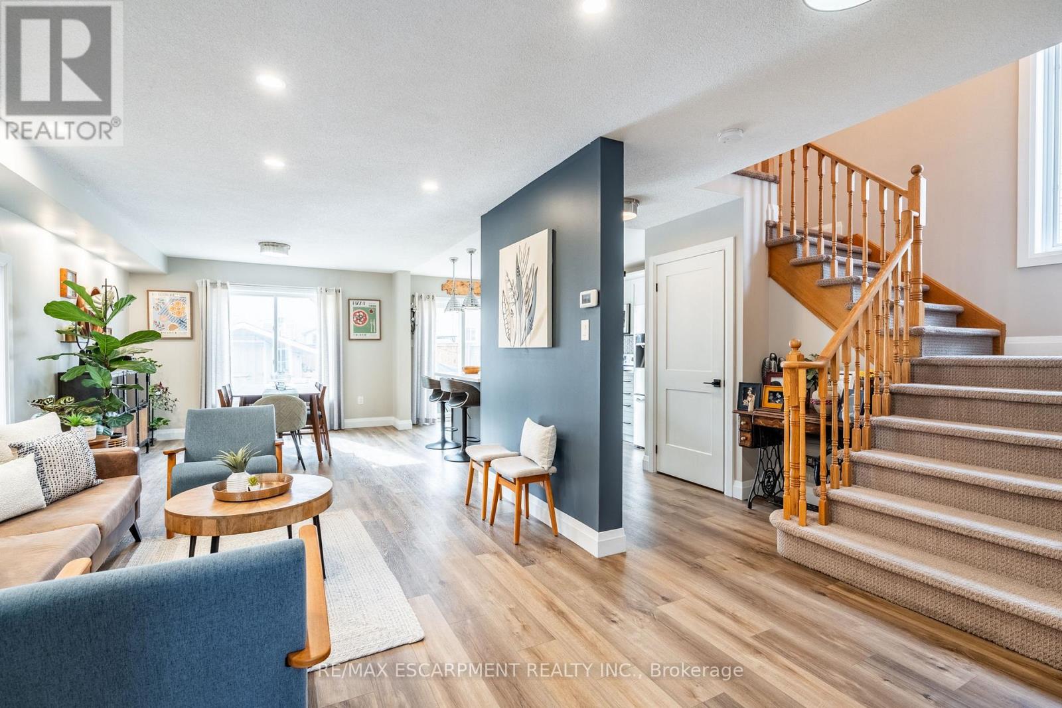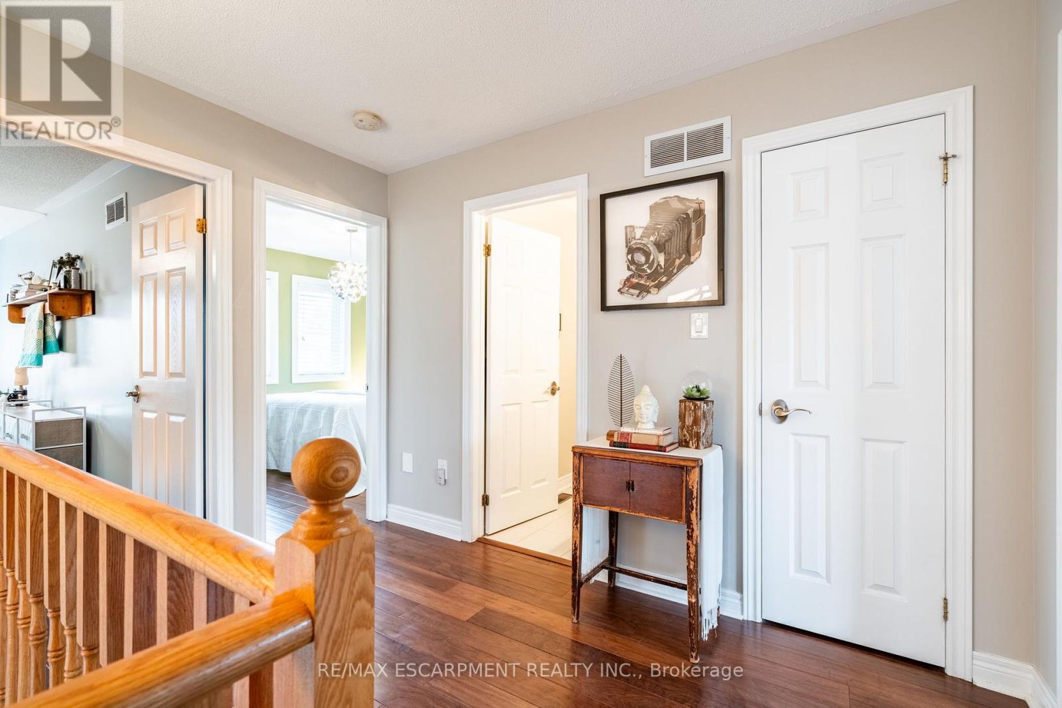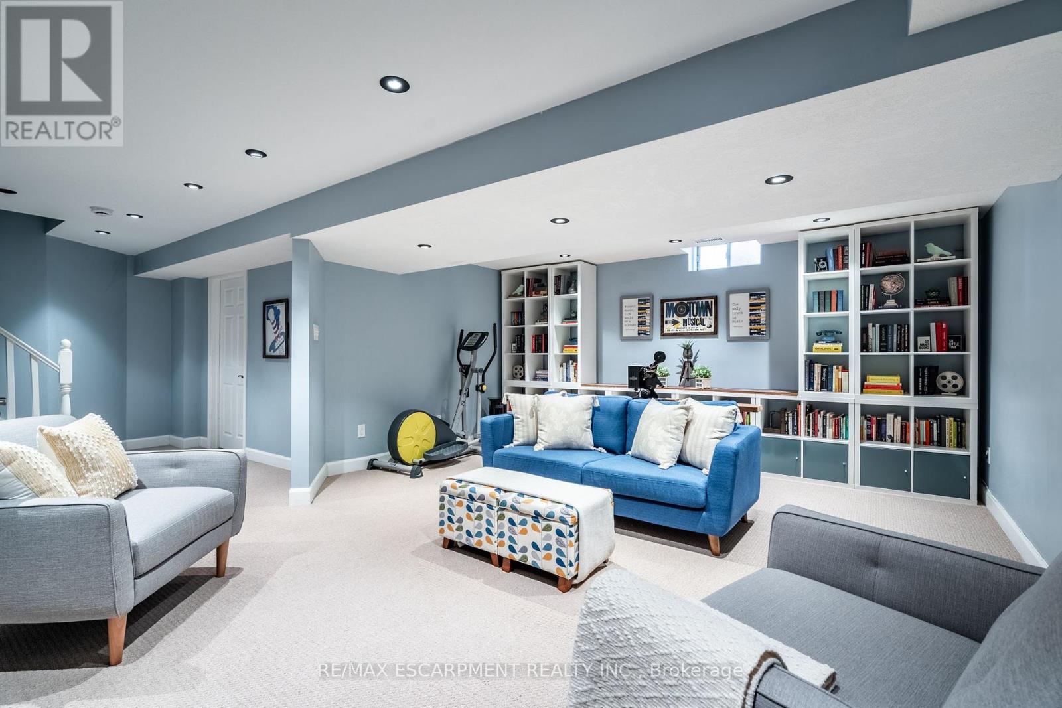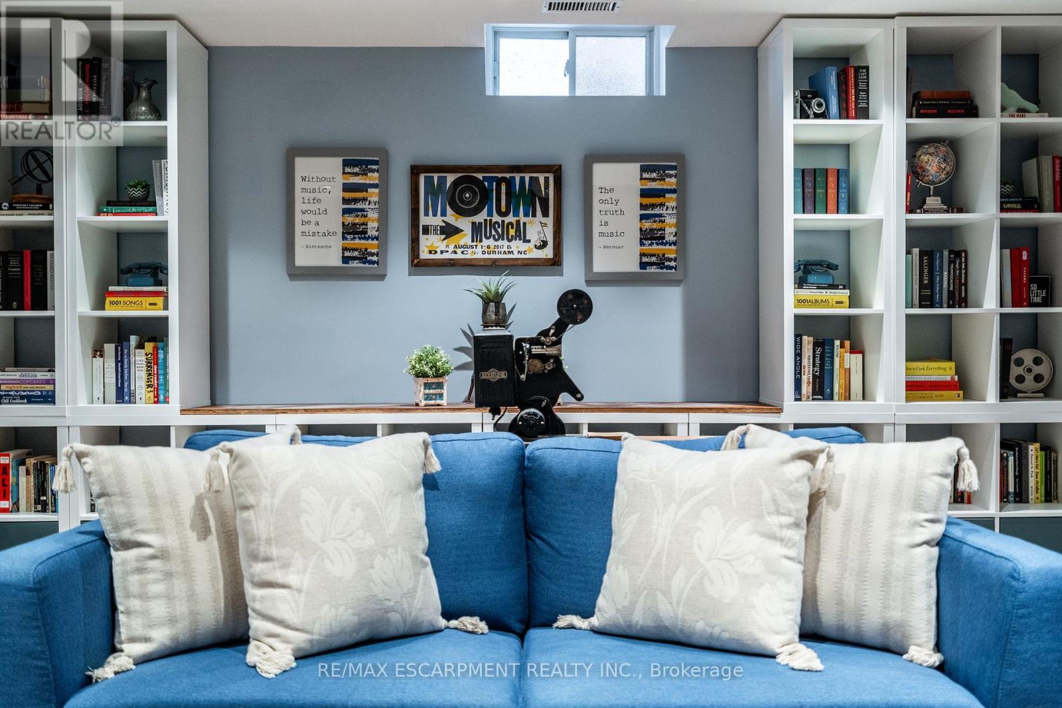3 Bedroom
3 Bathroom
1500 - 2000 sqft
Fireplace
Central Air Conditioning
Forced Air
$1,149,900
Stunning Aldershot home situated on a quiet court! Open the front door to a fully renovated main floor (2023) with open-concept layout, large kitchen featuring quartz countertops, island, modern backsplash, stainless steel appliances and a walk out to the sun drenched yard. Bright, with updated windows & sliding doors (2019). Upstairs boasts 3 bedrooms with hardwood floors, including a spacious primary suite with ensuite. Enjoy the cozy finished lower level perfect for relaxing or entertaining. Close to GO TRAIN, highways, top schools, parks & all amenities. Dont miss this move-in ready gem that is perfect for that growing family! All you need to do is move in! RSA. (id:49269)
Property Details
|
MLS® Number
|
W12040084 |
|
Property Type
|
Single Family |
|
Community Name
|
LaSalle |
|
AmenitiesNearBy
|
Public Transit |
|
ParkingSpaceTotal
|
2 |
|
Structure
|
Patio(s), Shed |
Building
|
BathroomTotal
|
3 |
|
BedroomsAboveGround
|
3 |
|
BedroomsTotal
|
3 |
|
Age
|
16 To 30 Years |
|
Amenities
|
Fireplace(s) |
|
Appliances
|
Dishwasher, Dryer, Microwave, Stove, Washer, Window Coverings, Refrigerator |
|
BasementDevelopment
|
Finished |
|
BasementType
|
Full (finished) |
|
ConstructionStyleAttachment
|
Detached |
|
CoolingType
|
Central Air Conditioning |
|
ExteriorFinish
|
Brick, Vinyl Siding |
|
FireplacePresent
|
Yes |
|
FireplaceTotal
|
1 |
|
FoundationType
|
Poured Concrete |
|
HalfBathTotal
|
1 |
|
HeatingFuel
|
Natural Gas |
|
HeatingType
|
Forced Air |
|
StoriesTotal
|
2 |
|
SizeInterior
|
1500 - 2000 Sqft |
|
Type
|
House |
|
UtilityWater
|
Municipal Water |
Parking
Land
|
Acreage
|
No |
|
LandAmenities
|
Public Transit |
|
Sewer
|
Sanitary Sewer |
|
SizeDepth
|
101 Ft ,2 In |
|
SizeFrontage
|
33 Ft ,4 In |
|
SizeIrregular
|
33.4 X 101.2 Ft |
|
SizeTotalText
|
33.4 X 101.2 Ft|under 1/2 Acre |
Rooms
| Level |
Type |
Length |
Width |
Dimensions |
|
Second Level |
Primary Bedroom |
5.49 m |
4.09 m |
5.49 m x 4.09 m |
|
Second Level |
Bedroom |
5.87 m |
2.9 m |
5.87 m x 2.9 m |
|
Second Level |
Bedroom |
3.43 m |
2.9 m |
3.43 m x 2.9 m |
|
Second Level |
Bathroom |
|
|
Measurements not available |
|
Basement |
Family Room |
4.78 m |
6.25 m |
4.78 m x 6.25 m |
|
Basement |
Other |
2.29 m |
3 m |
2.29 m x 3 m |
|
Main Level |
Living Room |
3.33 m |
4.88 m |
3.33 m x 4.88 m |
|
Main Level |
Dining Room |
3.33 m |
2.82 m |
3.33 m x 2.82 m |
|
Main Level |
Kitchen |
2.95 m |
4.32 m |
2.95 m x 4.32 m |
https://www.realtor.ca/real-estate/28070579/1116-cedarwood-place-burlington-lasalle-lasalle



