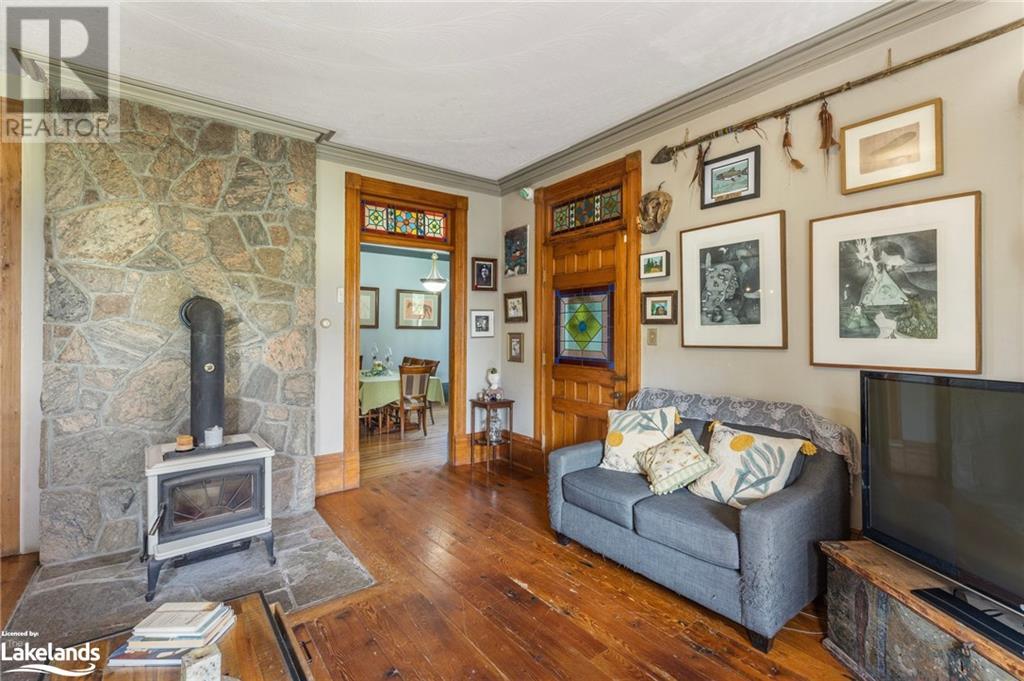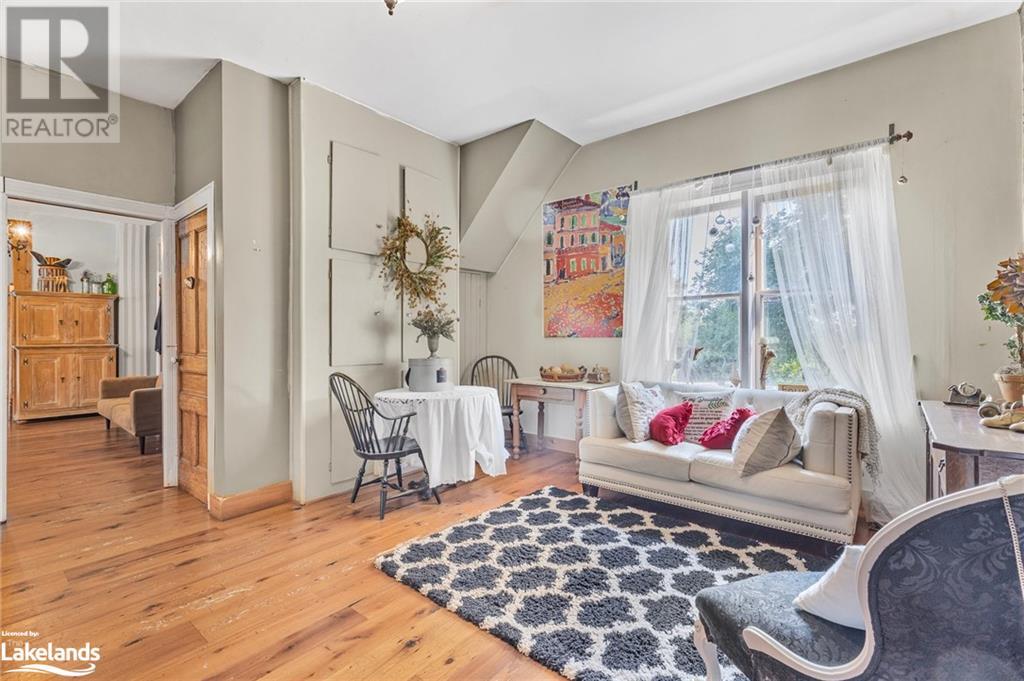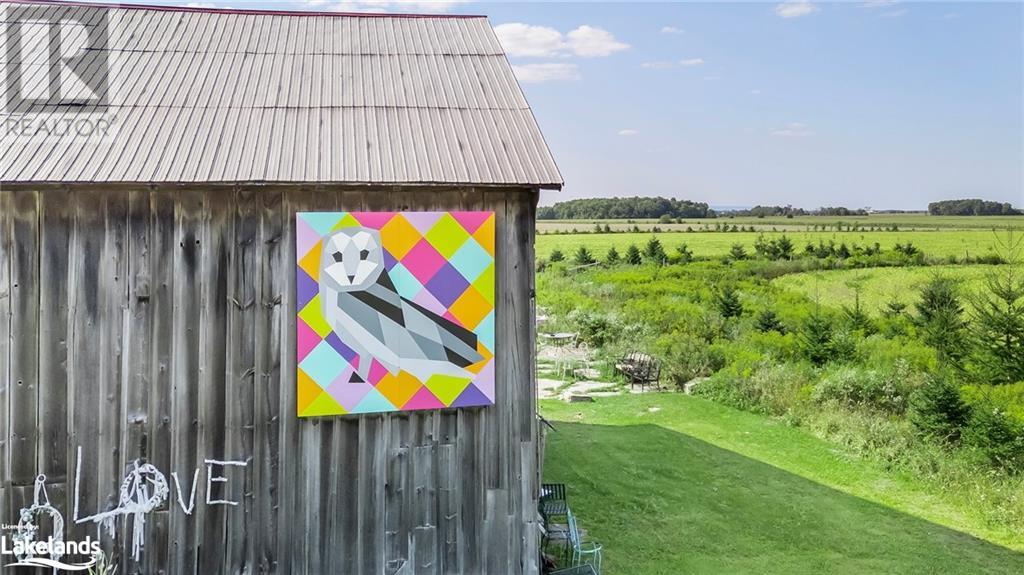5 Bedroom
3 Bathroom
3300 sqft
Fireplace
Ductless, Wall Unit
Forced Air
Acreage
Landscaped
$2,500,000
Tucked away in the heart of Stayner, this historic 1900 brick farmhouse offers more than just a home—it promises a lifestyle steeped in charm and tranquility. Situated on 48 acres of lush countryside with stunning views of the Escarpment, this property is a rare find that combines the beauty of the past with the comforts of today. A tree-lined driveway leads you to the 3,300 sq. ft. residence, where history meets modern living. Step inside and be greeted by a spacious, open-concept kitchen with a cozy breakfast nook, perfect for morning gatherings. For more formal occasions, the separate dining room is an ideal setting to entertain family and friends. The home features a warm and inviting family room with a freestanding wood stove, creating a perfect spot to unwind on chilly evenings. The house also boasts two full baths, one two-piece powder room, and five large bedrooms, plus a finished attic that provides four additional bedroom areas or flexible living space. Outside, the land offers endless possibilities. Two barns grace the property—one in excellent condition, ready for use, while the other offers an opportunity for repair or redevelopment on its original footprint. For those who crave adventure, a go-kart track in the field, complete with karts, ensures endless fun for kids and adults alike. The gazebo, perched perfectly for sunset views, serves as a peaceful retreat to watch the golden light dance over the landscape. An oversized, heated garage with insulated doors provides ample space for vehicles and storage, while beautifully maintained gardens and tree-lined boundaries offer privacy and a sense of serenity. Whether you’re drawn to the quiet solitude of the countryside or the potential for creative outdoor pursuits, this farmstead offers it all.This home is more than a property—it's a retreat, a gathering place, and a chance to embrace the magic of country living. Experience the peaceful charm of Stayner and make this exceptional farmhouse your own. (id:49269)
Property Details
|
MLS® Number
|
40645880 |
|
Property Type
|
Single Family |
|
AmenitiesNearBy
|
Golf Nearby, Park, Place Of Worship, Schools, Shopping, Ski Area |
|
CommunicationType
|
High Speed Internet |
|
CommunityFeatures
|
School Bus |
|
Features
|
Country Residential, Gazebo, Automatic Garage Door Opener |
|
ParkingSpaceTotal
|
20 |
|
Structure
|
Porch, Barn |
|
ViewType
|
Mountain View |
Building
|
BathroomTotal
|
3 |
|
BedroomsAboveGround
|
5 |
|
BedroomsTotal
|
5 |
|
Appliances
|
Dishwasher, Dryer, Freezer, Microwave, Refrigerator, Satellite Dish, Stove, Water Softener, Water Purifier, Washer, Range - Gas, Gas Stove(s), Hood Fan, Window Coverings, Garage Door Opener |
|
BasementDevelopment
|
Unfinished |
|
BasementType
|
Full (unfinished) |
|
ConstructedDate
|
1900 |
|
ConstructionStyleAttachment
|
Detached |
|
CoolingType
|
Ductless, Wall Unit |
|
ExteriorFinish
|
Brick |
|
FireProtection
|
Monitored Alarm, Alarm System, Security System |
|
FireplaceFuel
|
Wood |
|
FireplacePresent
|
Yes |
|
FireplaceTotal
|
1 |
|
FireplaceType
|
Stove |
|
FoundationType
|
Stone |
|
HalfBathTotal
|
1 |
|
HeatingFuel
|
Propane |
|
HeatingType
|
Forced Air |
|
StoriesTotal
|
3 |
|
SizeInterior
|
3300 Sqft |
|
Type
|
House |
|
UtilityWater
|
Drilled Well |
Parking
Land
|
AccessType
|
Road Access |
|
Acreage
|
Yes |
|
LandAmenities
|
Golf Nearby, Park, Place Of Worship, Schools, Shopping, Ski Area |
|
LandscapeFeatures
|
Landscaped |
|
Sewer
|
Septic System |
|
SizeDepth
|
2325 Ft |
|
SizeFrontage
|
912 Ft |
|
SizeIrregular
|
48.78 |
|
SizeTotal
|
48.78 Ac|25 - 50 Acres |
|
SizeTotalText
|
48.78 Ac|25 - 50 Acres |
|
ZoningDescription
|
Ag |
Rooms
| Level |
Type |
Length |
Width |
Dimensions |
|
Second Level |
Bedroom |
|
|
13'10'' x 14'1'' |
|
Second Level |
Bedroom |
|
|
14'10'' x 11'4'' |
|
Second Level |
Bedroom |
|
|
10'11'' x 14'1'' |
|
Second Level |
Bedroom |
|
|
12'8'' x 10'4'' |
|
Second Level |
2pc Bathroom |
|
|
10'0'' x 5'1'' |
|
Second Level |
3pc Bathroom |
|
|
11'1'' x 5'1'' |
|
Second Level |
Loft |
|
|
16'6'' x 8'11'' |
|
Second Level |
Primary Bedroom |
|
|
16'6'' x 19'9'' |
|
Third Level |
Attic |
|
|
13'10'' x 7'9'' |
|
Third Level |
Attic |
|
|
12'5'' x 14'1'' |
|
Third Level |
Attic |
|
|
12'1'' x 16'6'' |
|
Third Level |
Attic |
|
|
18'10'' x 15'0'' |
|
Main Level |
Foyer |
|
|
5'2'' x 15'10'' |
|
Main Level |
4pc Bathroom |
|
|
7'1'' x 9'0'' |
|
Main Level |
Laundry Room |
|
|
16'8'' x 16'8'' |
|
Main Level |
Dining Room |
|
|
17'7'' x 14'4'' |
|
Main Level |
Living Room |
|
|
19'1'' x 18'7'' |
|
Main Level |
Breakfast |
|
|
10'7'' x 14'4'' |
|
Main Level |
Kitchen |
|
|
16'2'' x 20'6'' |
Utilities
|
Electricity
|
Available |
|
Telephone
|
Available |
https://www.realtor.ca/real-estate/27419380/11162-county-road-10-stayner


















































