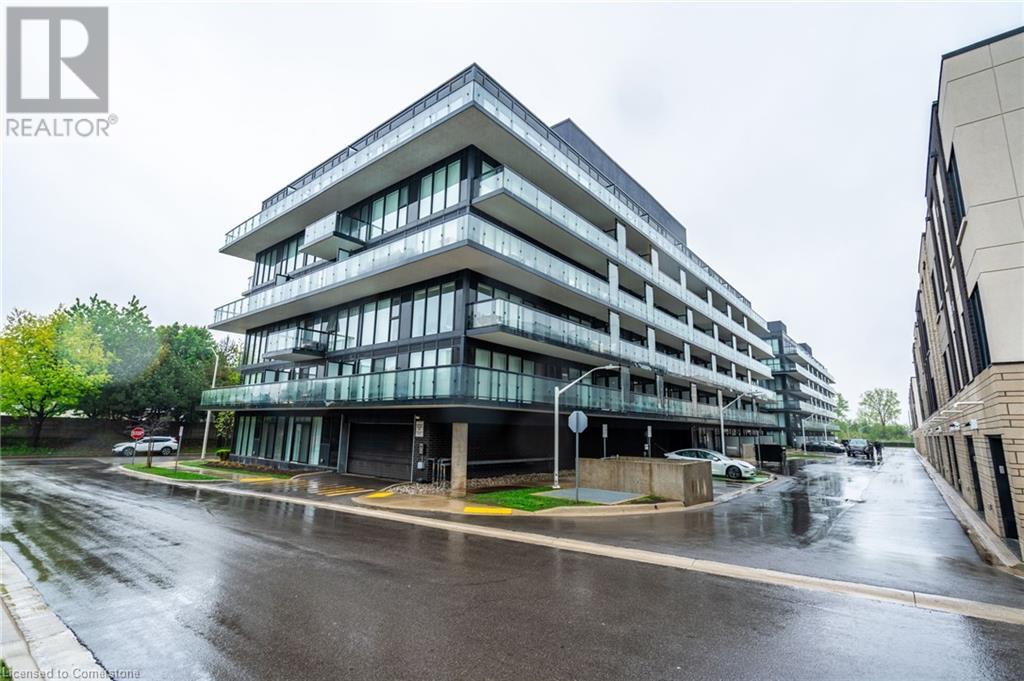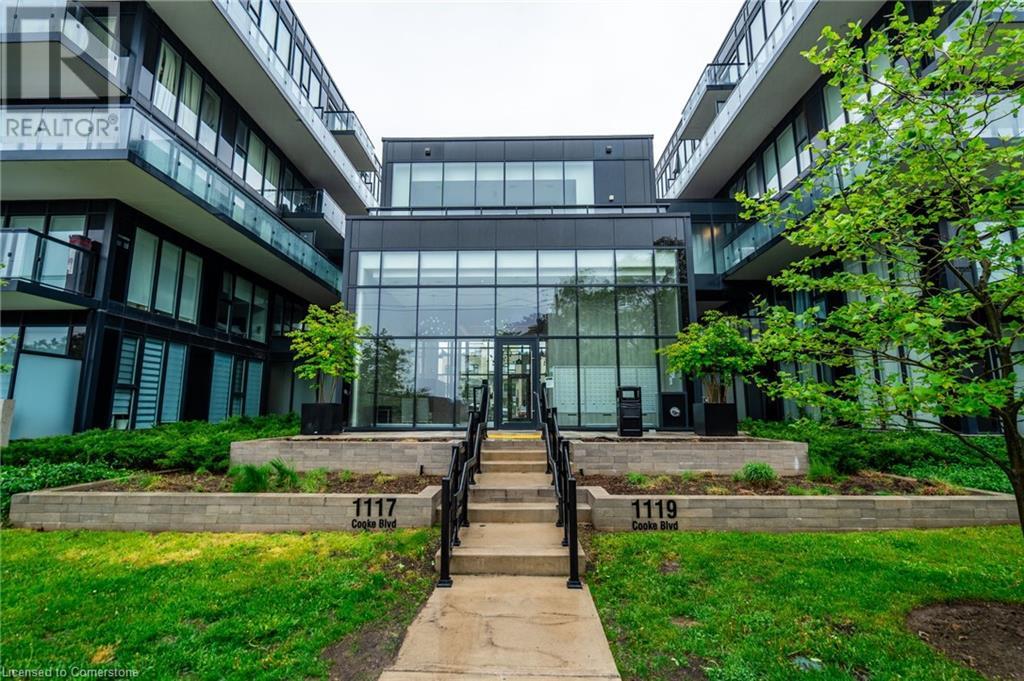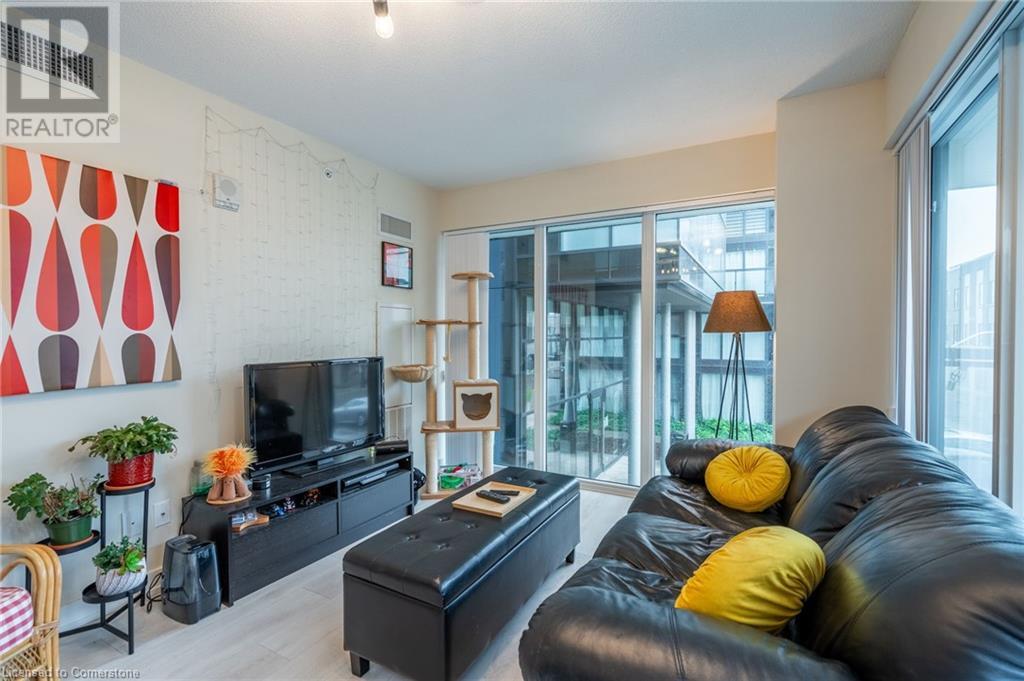1119 Cooke Boulevard Unit# B223 Burlington, Ontario L7T 0C7
$574,900Maintenance, Insurance, Landscaping, Parking
$695.66 Monthly
Maintenance, Insurance, Landscaping, Parking
$695.66 MonthlyEnjoy contemporary living with this bright and spacious 780 square foot corner unit featuring a generous balcony perfect for relaxing or entertaining. Located in a modern four-year-old building, you’ll enjoy easy access to Lasalle Park and Marina, major highways and GO Transit putting convenience at your doorstep. This thoughtfully designed two-bedroom, two-bathroom condo offers an open-concept layout complemented by wide plank laminate flooring and sleek quartz countertops in both the kitchen and bathrooms. The unit includes one underground parking spot and access to premium amenities such as a concierge, fitness center, party/media room and a rooftop terrace. Experience the perfect blend of style, comfort, and accessibility—your modern lifestyle begins here. Don’t be TOO LATE*! *REG TM. RSA. (id:49269)
Property Details
| MLS® Number | 40733086 |
| Property Type | Single Family |
| AmenitiesNearBy | Place Of Worship, Public Transit, Schools, Shopping |
| EquipmentType | Other |
| Features | Southern Exposure, Balcony |
| ParkingSpaceTotal | 1 |
| RentalEquipmentType | Other |
Building
| BathroomTotal | 2 |
| BedroomsAboveGround | 2 |
| BedroomsTotal | 2 |
| Amenities | Exercise Centre, Party Room |
| Appliances | Dishwasher, Dryer, Refrigerator, Stove, Washer, Window Coverings |
| BasementType | None |
| ConstructionStyleAttachment | Attached |
| CoolingType | Central Air Conditioning |
| ExteriorFinish | Other |
| FoundationType | Unknown |
| HeatingFuel | Natural Gas |
| HeatingType | Forced Air |
| StoriesTotal | 1 |
| SizeInterior | 780 Sqft |
| Type | Apartment |
| UtilityWater | Municipal Water |
Parking
| Underground | |
| Visitor Parking |
Land
| AccessType | Road Access, Highway Access |
| Acreage | No |
| LandAmenities | Place Of Worship, Public Transit, Schools, Shopping |
| Sewer | Municipal Sewage System |
| SizeTotalText | 1/2 - 1.99 Acres |
| ZoningDescription | Me 99 |
Rooms
| Level | Type | Length | Width | Dimensions |
|---|---|---|---|---|
| Main Level | 3pc Bathroom | Measurements not available | ||
| Main Level | 4pc Bathroom | Measurements not available | ||
| Main Level | Bedroom | 12'2'' x 8'11'' | ||
| Main Level | Bedroom | 7'10'' x 9'6'' | ||
| Main Level | Living Room | 12'11'' x 9'7'' | ||
| Main Level | Kitchen | 10'11'' x 8'11'' |
https://www.realtor.ca/real-estate/28359469/1119-cooke-boulevard-unit-b223-burlington
Interested?
Contact us for more information


































