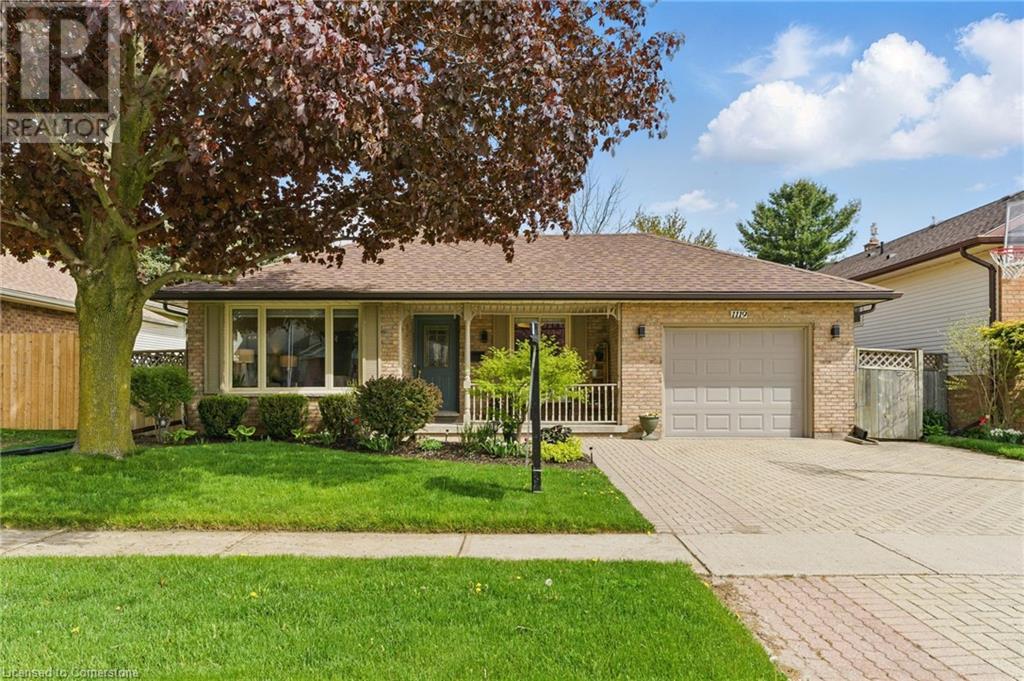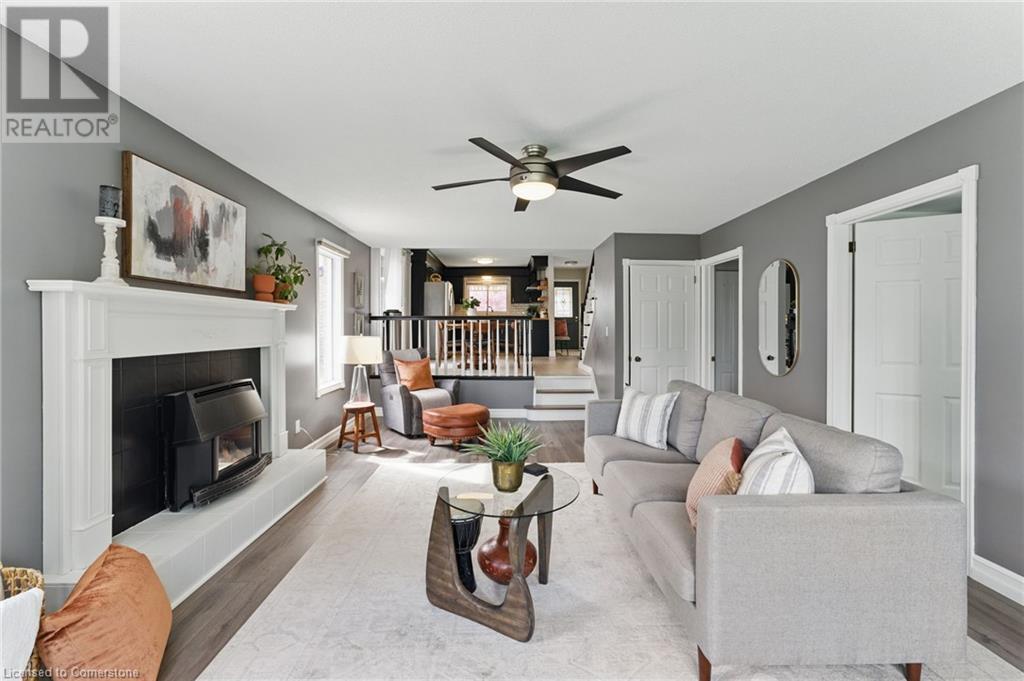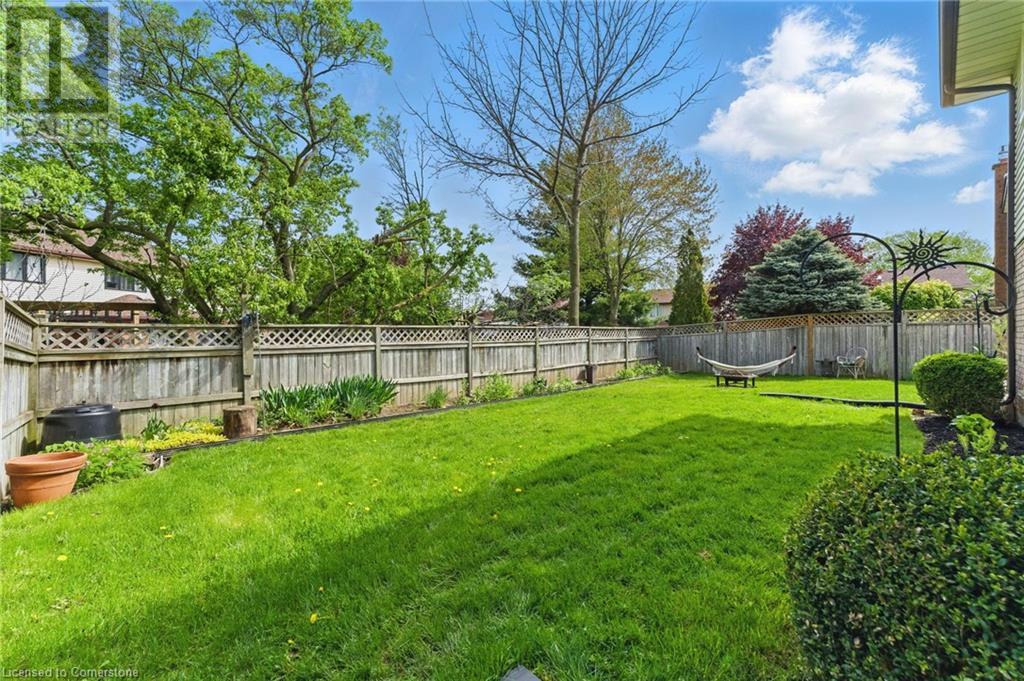1119 Iroquois Crescent Woodstock, Ontario N4T 1C1
$689,000
Wonderful family home!! Move in ready 4 bedroom 2 bathroom home with so much space for the family to enjoy! Double car driveway, charming front porch, beautiful front gardens. Leading into a welcoming front foyer, with new main floor flooring. Fantastic front family room and dining room. Open kitchen and eating area with sliding patio door to a large deck and very beautiful yard. On the main floor level as well is a large family room, with additional bedroom or office space, a full bathroom, and main floor laundry. Upstairs, a large primary bedroom and a spa like ensuite privilege bathroom, and two additional nice size bedrooms. In the basement, a large rec room, utility room, workshop area, cold cellar, and a massive storage area. The location here is fantastic, close to some of the best schools in Woodstock, as well as trails, shopping, and the highway. Nicley updated and move in ready! New stainless steel dishwasher being installed Friday May 23, 2025. Book your showing ASAP! (id:49269)
Open House
This property has open houses!
2:00 pm
Ends at:4:00 pm
2:00 pm
Ends at:4:00 pm
Property Details
| MLS® Number | 40728802 |
| Property Type | Single Family |
| AmenitiesNearBy | Playground, Schools, Shopping |
| EquipmentType | Water Heater |
| ParkingSpaceTotal | 3 |
| RentalEquipmentType | Water Heater |
| Structure | Porch |
Building
| BathroomTotal | 2 |
| BedroomsAboveGround | 4 |
| BedroomsTotal | 4 |
| Appliances | Dishwasher, Dryer, Refrigerator, Stove, Washer |
| BasementDevelopment | Finished |
| BasementType | Full (finished) |
| ConstructedDate | 1988 |
| ConstructionStyleAttachment | Detached |
| CoolingType | Central Air Conditioning |
| ExteriorFinish | Brick |
| FireplacePresent | Yes |
| FireplaceTotal | 1 |
| FoundationType | Poured Concrete |
| HeatingType | Forced Air |
| SizeInterior | 2274 Sqft |
| Type | House |
| UtilityWater | Municipal Water |
Parking
| Attached Garage |
Land
| AccessType | Road Access |
| Acreage | No |
| LandAmenities | Playground, Schools, Shopping |
| LandscapeFeatures | Landscaped |
| Sewer | Municipal Sewage System |
| SizeFrontage | 50 Ft |
| SizeTotalText | Under 1/2 Acre |
| ZoningDescription | R1 |
Rooms
| Level | Type | Length | Width | Dimensions |
|---|---|---|---|---|
| Second Level | Primary Bedroom | 11'7'' x 13'10'' | ||
| Second Level | Bedroom | 10'11'' x 9'6'' | ||
| Second Level | Bedroom | 14'6'' x 9'9'' | ||
| Second Level | 4pc Bathroom | 11'7'' x 7'10'' | ||
| Basement | Workshop | 10'6'' x 17'7'' | ||
| Basement | Utility Room | 10'11'' x 8'10'' | ||
| Basement | Recreation Room | 13'8'' x 17'8'' | ||
| Main Level | Living Room | 11'4'' x 9'3'' | ||
| Main Level | Kitchen | 10'8'' x 10'7'' | ||
| Main Level | Family Room | 14'1'' x 21'9'' | ||
| Main Level | Dining Room | 11'4'' x 17'5'' | ||
| Main Level | Breakfast | 11'0'' x 10'9'' | ||
| Main Level | Bedroom | 11'3'' x 11'11'' | ||
| Main Level | 3pc Bathroom | 11'3'' x 6'11'' |
https://www.realtor.ca/real-estate/28313824/1119-iroquois-crescent-woodstock
Interested?
Contact us for more information












































