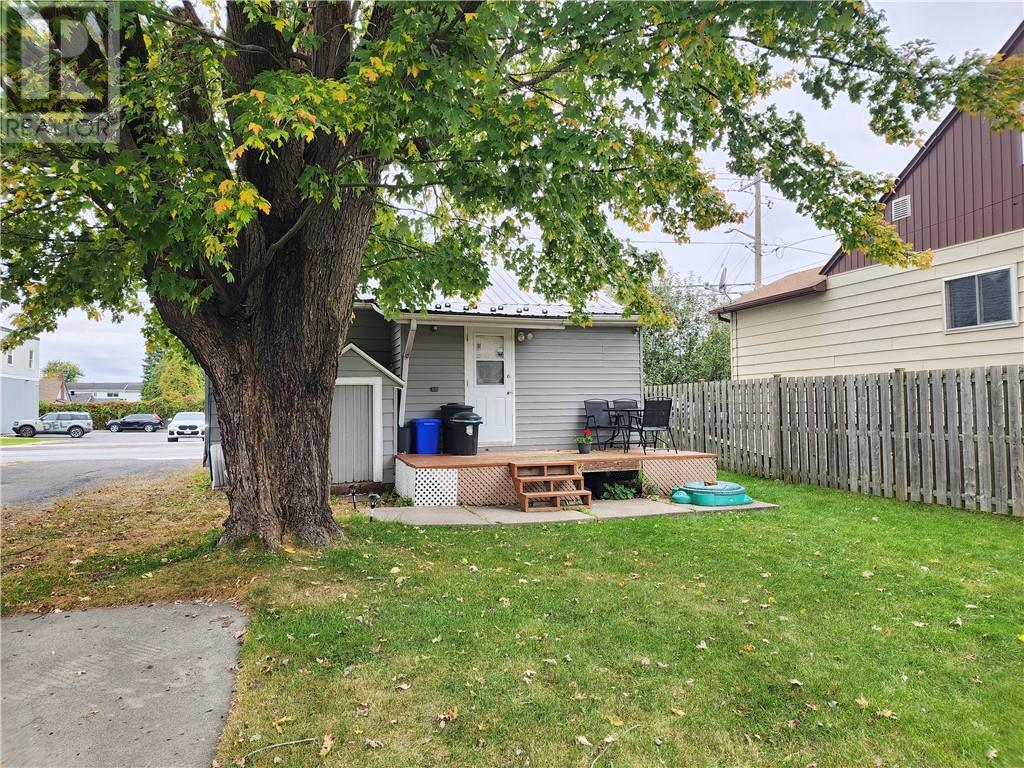3 Bedroom
1 Bathroom
Central Air Conditioning
Forced Air
$329,000
CUTE AS A BUTTON! This affordable 3 bed bungalow is located in an urban centre-town location, in close proximity to shops, recreation and amenities. This property is practical and economical. The penny-wise buyer will appreciate low overhead. Don't be fooled by its modest footprint. This gem has a sensible layout with a generous living room, and roomy eat-in kitchen. Two main-floor bedrooms and a bathroom complete the main level. There's a 3rd bedroom / flex room upstairs in the 1/2 story. There's unfinished storage and utility space in the basement. Enjoy the rear deck, perfect to relax on a hot summer day or host into the evening. The backyard is 100ft deep, enclosed and private with parking for 2 vehicles and a sizeable storage shed. Gas furnace, central A/C, owned H20 tank. Suitable for investors or owner occupancy. 24hr notice minimum for all showings. 24hr irrevocable on all offers. Sellers are registrants. Call today. (id:49269)
Property Details
|
MLS® Number
|
1415930 |
|
Property Type
|
Single Family |
|
Neigbourhood
|
Central |
|
AmenitiesNearBy
|
Public Transit, Shopping |
|
CommunicationType
|
Internet Access |
|
Easement
|
Unknown |
|
ParkingSpaceTotal
|
2 |
|
StorageType
|
Storage Shed |
|
Structure
|
Deck, Porch |
Building
|
BathroomTotal
|
1 |
|
BedroomsAboveGround
|
3 |
|
BedroomsTotal
|
3 |
|
BasementDevelopment
|
Unfinished |
|
BasementFeatures
|
Low |
|
BasementType
|
Unknown (unfinished) |
|
ConstructedDate
|
1949 |
|
ConstructionStyleAttachment
|
Detached |
|
CoolingType
|
Central Air Conditioning |
|
ExteriorFinish
|
Siding |
|
FlooringType
|
Mixed Flooring |
|
FoundationType
|
Poured Concrete |
|
HeatingFuel
|
Natural Gas |
|
HeatingType
|
Forced Air |
|
Type
|
House |
|
UtilityWater
|
Municipal Water |
Parking
Land
|
Acreage
|
No |
|
LandAmenities
|
Public Transit, Shopping |
|
Sewer
|
Municipal Sewage System |
|
SizeDepth
|
100 Ft |
|
SizeFrontage
|
40 Ft |
|
SizeIrregular
|
40 Ft X 100 Ft |
|
SizeTotalText
|
40 Ft X 100 Ft |
|
ZoningDescription
|
Res |
Rooms
| Level |
Type |
Length |
Width |
Dimensions |
|
Second Level |
Bedroom |
|
|
10'0" x 9'0" |
|
Main Level |
Kitchen |
|
|
14'0" x 11'0" |
|
Main Level |
Living Room |
|
|
15'0" x 11'0" |
|
Main Level |
Bedroom |
|
|
10'0" x 9'0" |
|
Main Level |
Primary Bedroom |
|
|
14'0" x 11'0" |
|
Main Level |
4pc Bathroom |
|
|
Measurements not available |
https://www.realtor.ca/real-estate/27531012/1119-pitt-street-cornwall-central










