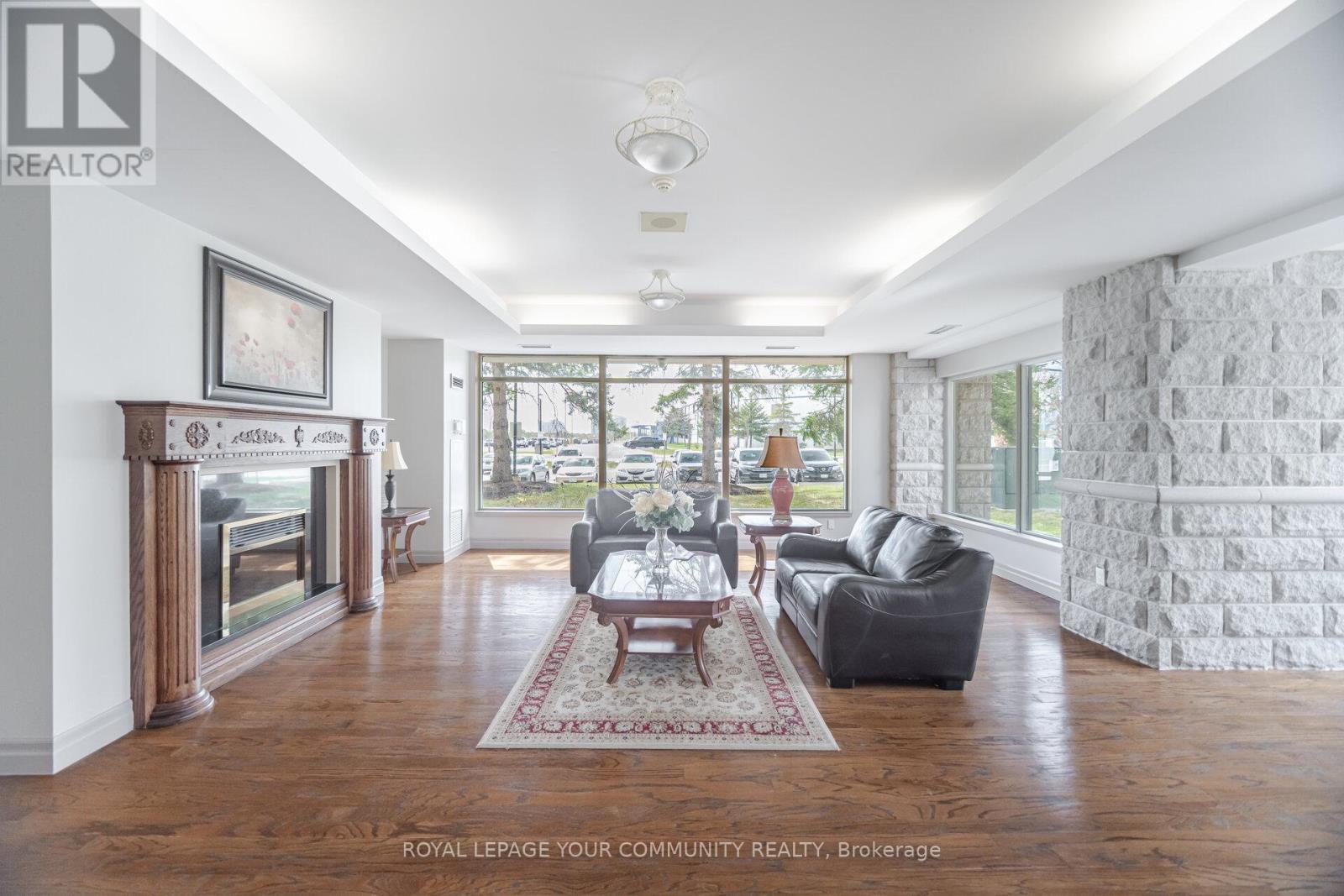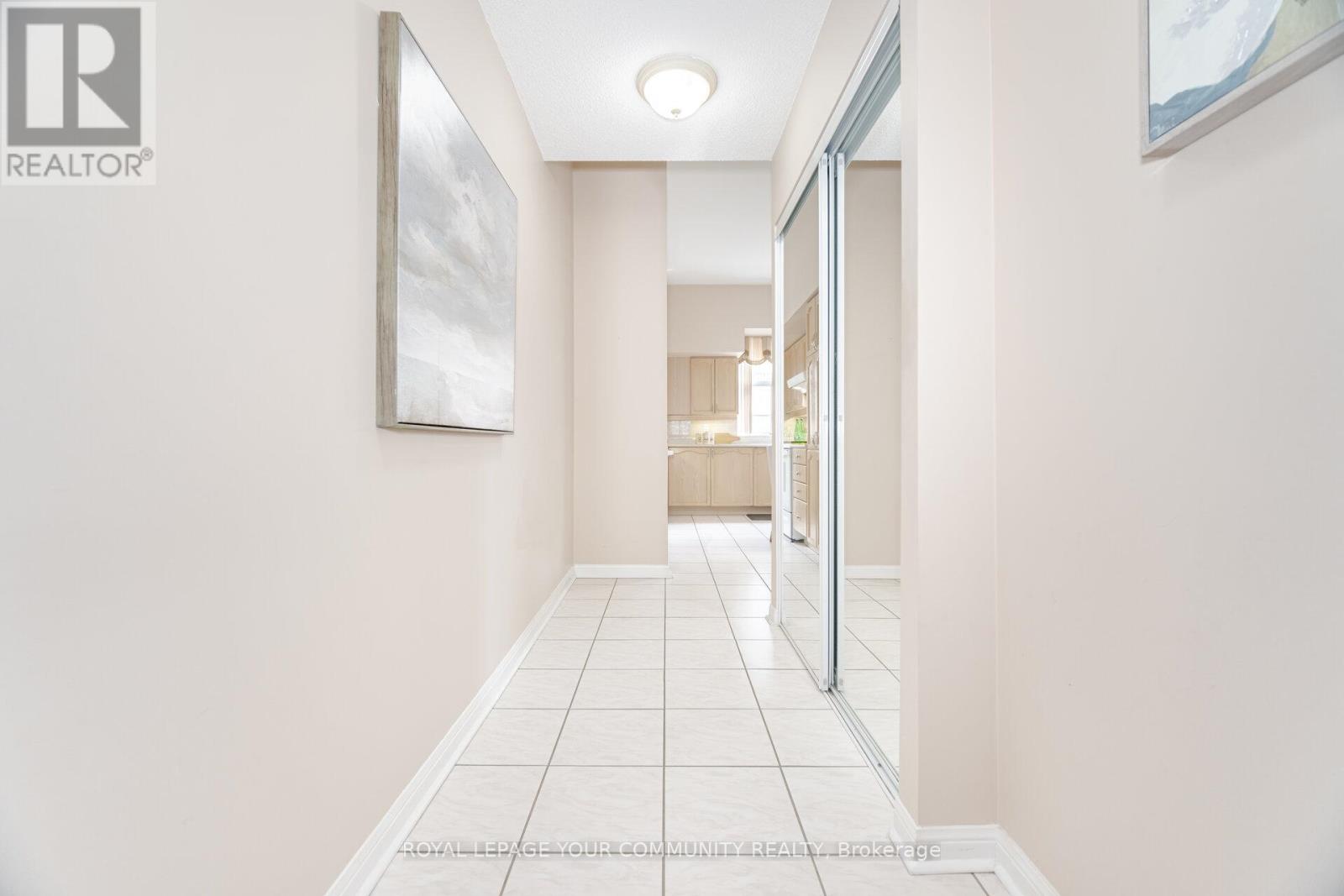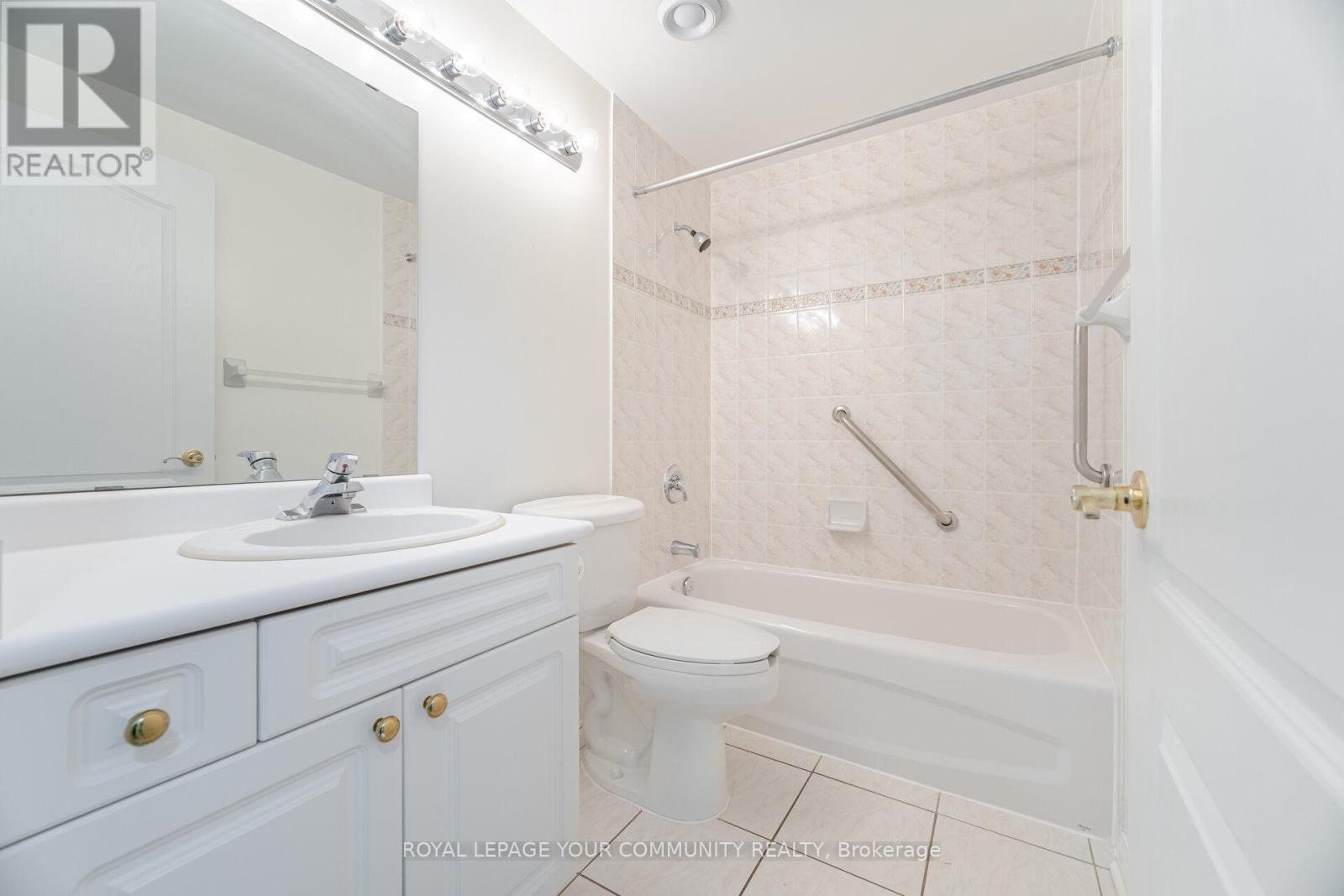112 - 2502 Rutherford Road Vaughan (Concord), Ontario L4K 5N6
$889,900Maintenance, Heat, Electricity, Water, Cable TV, Common Area Maintenance, Insurance, Parking
$772.30 Monthly
Maintenance, Heat, Electricity, Water, Cable TV, Common Area Maintenance, Insurance, Parking
$772.30 MonthlyVilla Giardino Residence In The Heart of Maple Offering A Truly Unique Community Lifestyle Like No Place Else!! The Top 5 Reasons To Move Here: #1. Walk-Out To Your Massive WRAP-AROUND 780 SQ.FT. Terrace With South & West Exposure Perfect For Entertaining/Light Gardening Or Relaxation. #2. Enjoy Bungalow-Style Vibes In The Highly Desired Main Floor Corner Unit Featuring 10 Ft Ceilings With Natural Light Pouring In All Day. #3. Luxury Of Parking Directly Outside Your Condo With Unit Access Via Patio Door. #4. Spacious and Sun-filled Eat-In Kitchen Has Window Above Sink And Will Accommodate Your Large Family Gatherings. AND #5. Condo Fees Include ALL Utilities, Cable, Internet And Landline. Live The European Lifestyle By Starting Your Mornings At The Espresso Bar, And Ending Your Days With Card Games & Bingo With Your Many New Found Friends!! Numerous On-Site Amenities Include Grocery Store, Hair Salon, Espresso Bar, Gym, Games Room, Library, Exercise Classes, Weekly Shuttle Service To Shopping, Bocce Ball Court, Summer Farmers Market, Monthly Dinners/Dances, And More. Hurry Before This Gem Is Gone!! (id:49269)
Open House
This property has open houses!
1:00 pm
Ends at:3:00 pm
Property Details
| MLS® Number | N12115948 |
| Property Type | Single Family |
| Community Name | Concord |
| AmenitiesNearBy | Hospital, Public Transit |
| CommunityFeatures | Pet Restrictions, Community Centre |
| Features | Conservation/green Belt, Elevator, Carpet Free, In Suite Laundry |
| ParkingSpaceTotal | 1 |
Building
| BathroomTotal | 2 |
| BedroomsAboveGround | 2 |
| BedroomsTotal | 2 |
| Amenities | Exercise Centre, Party Room, Visitor Parking, Storage - Locker |
| Appliances | All, Freezer |
| CoolingType | Central Air Conditioning |
| ExteriorFinish | Brick |
| FlooringType | Tile, Parquet |
| HeatingFuel | Natural Gas |
| HeatingType | Forced Air |
| SizeInterior | 1000 - 1199 Sqft |
| Type | Apartment |
Parking
| Underground | |
| Garage |
Land
| Acreage | No |
| FenceType | Fenced Yard |
| LandAmenities | Hospital, Public Transit |
Rooms
| Level | Type | Length | Width | Dimensions |
|---|---|---|---|---|
| Flat | Kitchen | 4.69 m | 4.27 m | 4.69 m x 4.27 m |
| Flat | Living Room | 4.6 m | 3.6 m | 4.6 m x 3.6 m |
| Flat | Primary Bedroom | 4.57 m | 3.38 m | 4.57 m x 3.38 m |
| Flat | Bedroom 2 | 4.11 m | 2.44 m | 4.11 m x 2.44 m |
| Flat | Laundry Room | 1.92 m | 1.58 m | 1.92 m x 1.58 m |
| Flat | Foyer | 4.48 m | 1.4 m | 4.48 m x 1.4 m |
https://www.realtor.ca/real-estate/28242434/112-2502-rutherford-road-vaughan-concord-concord
Interested?
Contact us for more information






































