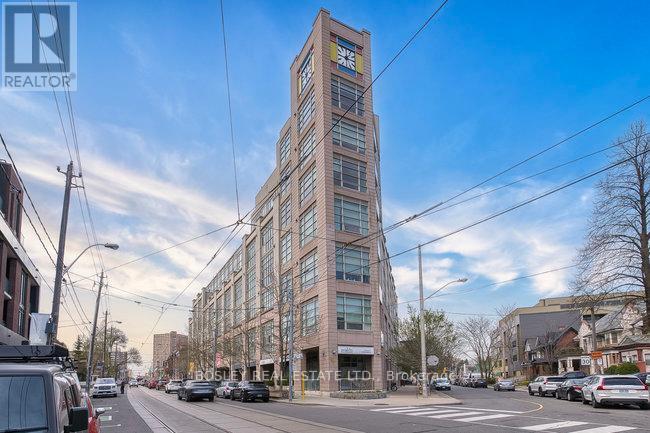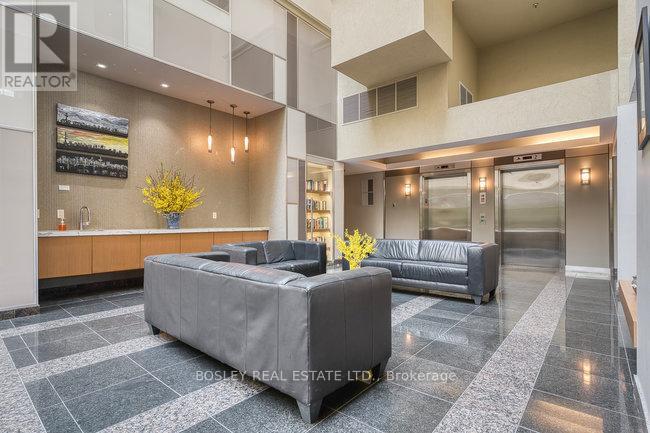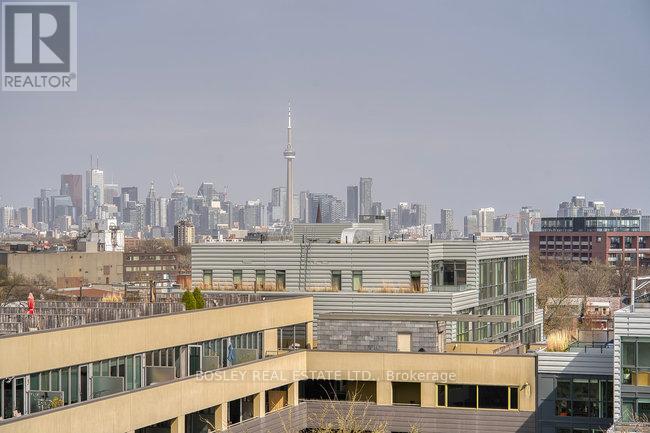112 - 437 Roncesvalles Avenue Toronto (Roncesvalles), Ontario M6R 3B9
$775,500Maintenance, Common Area Maintenance, Insurance, Parking, Water, Heat
$901.28 Monthly
Maintenance, Common Area Maintenance, Insurance, Parking, Water, Heat
$901.28 MonthlyFantastic High Park Lofts, Ground Floor, Garden Suite, One Level With W/O To Private Terrace, Fabulous Ceiling Height And Just Over 800sqft Of Living Space. Large Primary Bedroom With Closets And Window, Den With Murphy Bed, Custom Closet Doors, New Floors, Freshly Painted And Upgraded Kitchen Cabinetry. Corner Like Unit Comes With Corner Parking Spot + Oversized Locker right beside the parking spot, Large Enough To Store A Kayak , Bikes With Room To Store More. Very Eco-Friendly, Geo Thermal Building With Lush Atrium, Outstanding Concierge, Roof Top Garden with incredible 360 degree views of the city, nothing quite like this including a Party Room with the same City Views. Excellent Opportunity To Live In Roncesvalles Where You Are A Stroll Away From It All, Including Farmers Markets, High Park, MOCA, TTC + More! Walk Score Of 95 Proves It! (id:49269)
Property Details
| MLS® Number | W12111910 |
| Property Type | Single Family |
| Community Name | Roncesvalles |
| AmenitiesNearBy | Hospital, Park, Public Transit, Schools |
| CommunityFeatures | Pet Restrictions, Community Centre |
| Features | Elevator, In Suite Laundry |
| ParkingSpaceTotal | 1 |
| Structure | Patio(s) |
Building
| BathroomTotal | 1 |
| BedroomsAboveGround | 1 |
| BedroomsBelowGround | 1 |
| BedroomsTotal | 2 |
| Age | 16 To 30 Years |
| Amenities | Security/concierge, Visitor Parking, Fireplace(s), Storage - Locker |
| Appliances | Oven - Built-in, Water Meter, Dishwasher, Dryer, Microwave, Stove, Washer, Refrigerator |
| CoolingType | Central Air Conditioning |
| ExteriorFinish | Brick |
| FireProtection | Security Guard, Security System |
| FireplacePresent | Yes |
| FireplaceTotal | 1 |
| HeatingFuel | Natural Gas |
| HeatingType | Heat Pump |
| SizeInterior | 800 - 899 Sqft |
| Type | Apartment |
Parking
| Underground | |
| Garage |
Land
| Acreage | No |
| FenceType | Fenced Yard |
| LandAmenities | Hospital, Park, Public Transit, Schools |
| LandscapeFeatures | Landscaped |
Rooms
| Level | Type | Length | Width | Dimensions |
|---|---|---|---|---|
| Flat | Kitchen | 5.55 m | 3.07 m | 5.55 m x 3.07 m |
| Flat | Dining Room | 5.55 m | 3.07 m | 5.55 m x 3.07 m |
| Flat | Living Room | 5.55 m | 3.07 m | 5.55 m x 3.07 m |
| Flat | Primary Bedroom | 4.18 m | 3.37 m | 4.18 m x 3.37 m |
| Flat | Den | 2.72 m | 1.74 m | 2.72 m x 1.74 m |
| Ground Level | Other | 5.75 m | 3 m | 5.75 m x 3 m |
Interested?
Contact us for more information













































