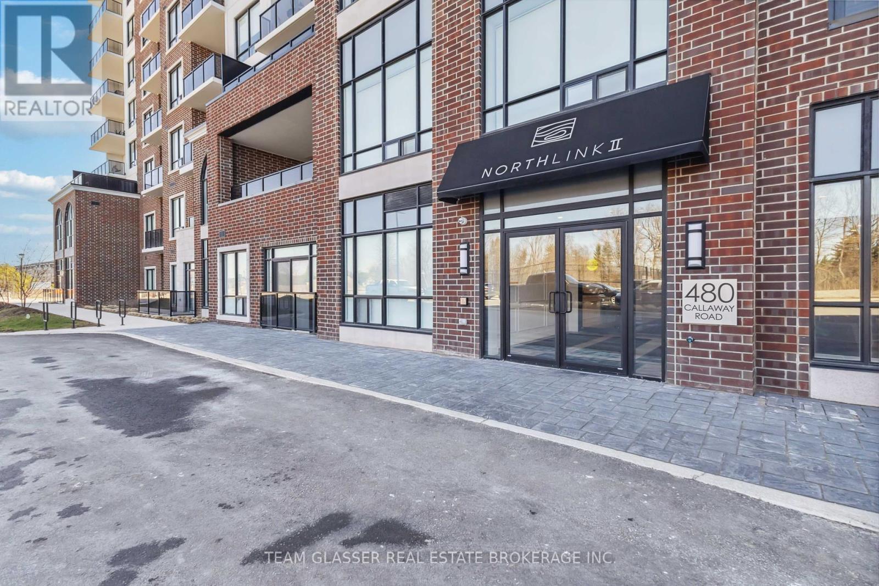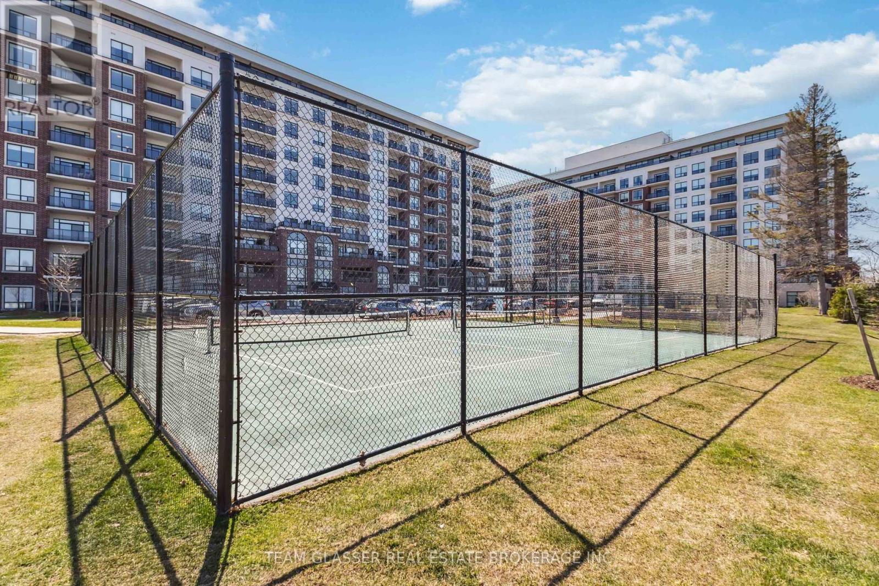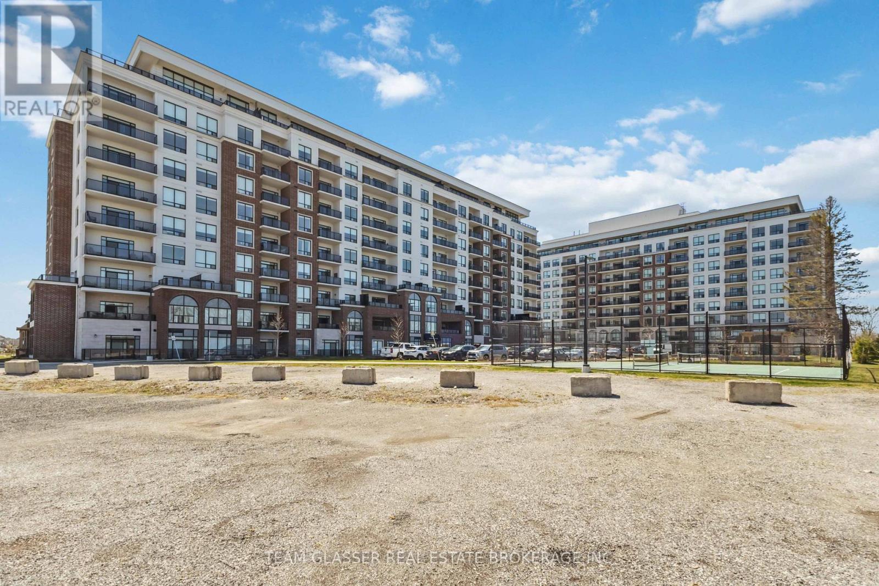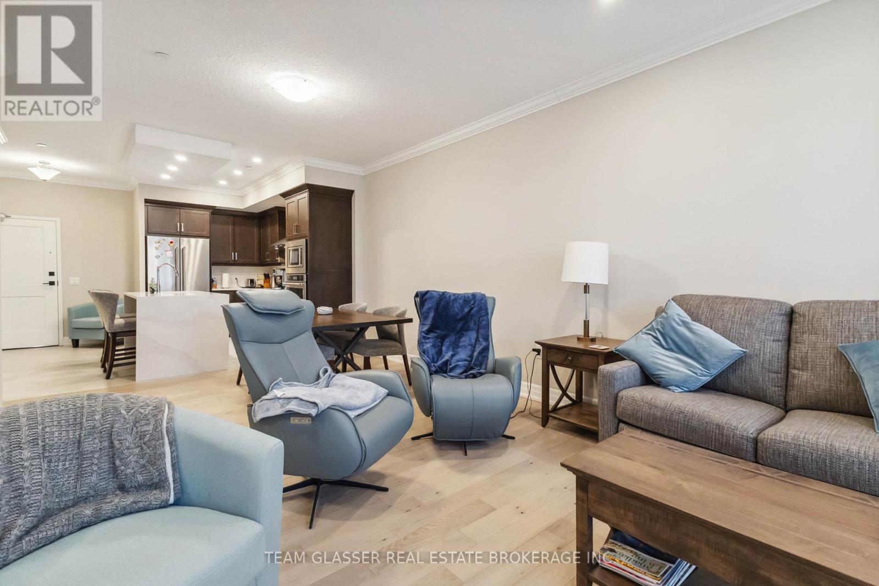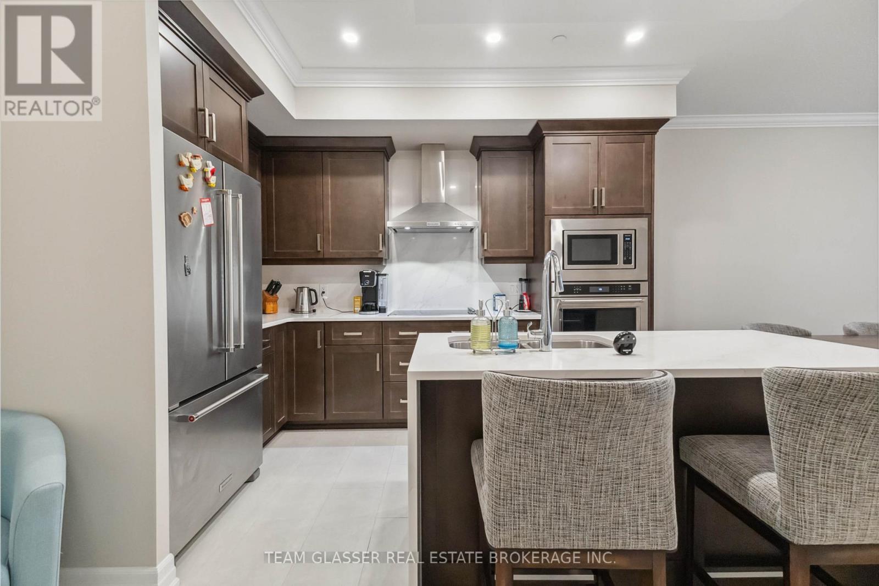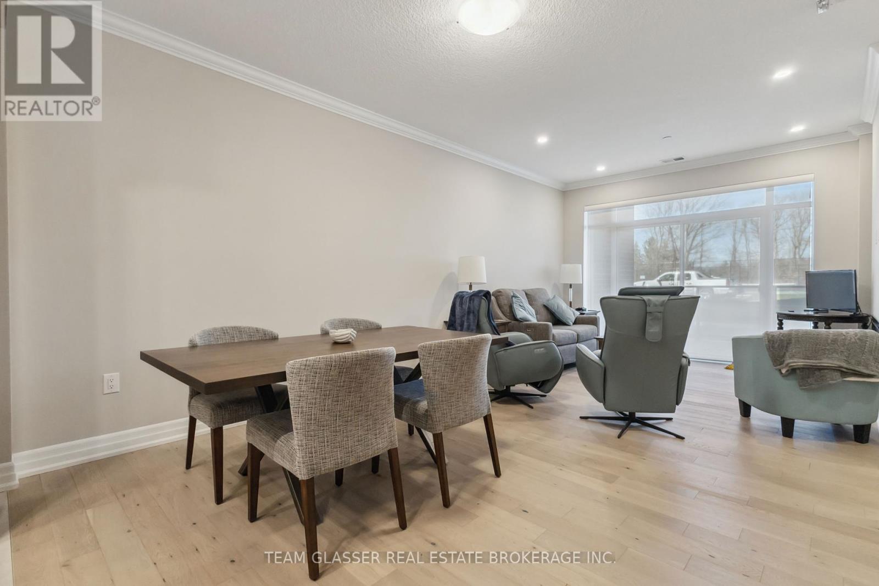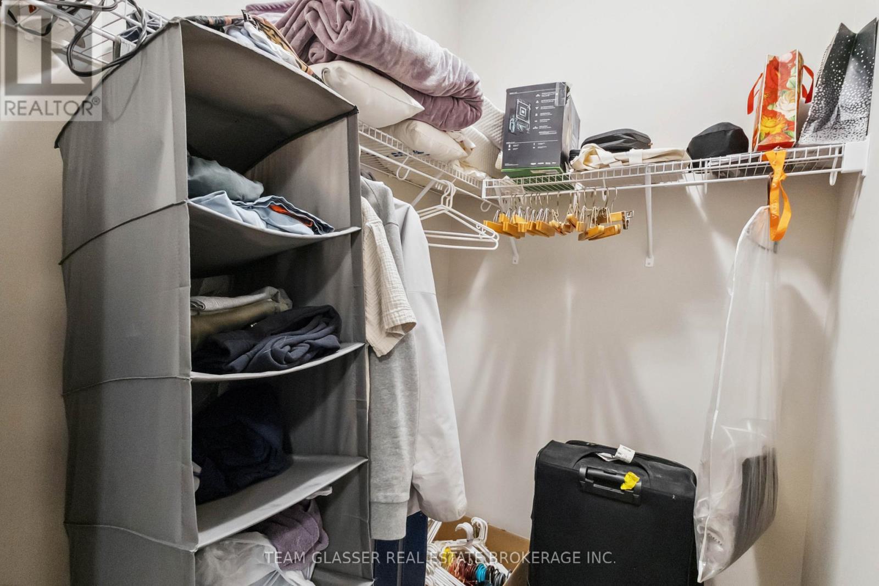1 Bedroom
1 Bathroom
700 - 799 sqft
Central Air Conditioning
Forced Air
$2,500 Monthly
Experience luxury and convenience in this fully furnished, ground-level condo available for lease at the sought-after Northlink 2, located at 480 Callaway Rd. This modern 1-bedroom, 1-bathroom unit is impeccably designed with high-end features including sleek quartz countertops, stainless steel appliances, and a chic electric fireplace, all set in a carpet-free environment. Enjoy the ease of in-unit laundry and secured entry for added security and privacy. Exclusive access to premium amenities enhances your living experience; stay active in the state-of-the-art gym, practice your swing in the golf simulator, unwind in the billiards room, or host guests comfortably in the available guest suite. Step outside and youll find beautifully landscaped gardens and a pickleball court, perfect for relaxing afternoons or friendly competition. Situated in a vibrant neighbourhood close to dining, shopping, and entertainment, everything you need is just moments away. Ideal for those who value comfort and style, whether you're a fitness enthusiast, a golf aficionado, or someone who enjoys social evenings at home, this condo combines all aspects of luxury living. Make 480 Callaway Rd your new address and step into a life of elegance, activity, and convenience in this exceptional, fully furnished condo. (id:49269)
Property Details
|
MLS® Number
|
X12091150 |
|
Property Type
|
Single Family |
|
Community Name
|
North R |
|
CommunityFeatures
|
Pet Restrictions |
|
ParkingSpaceTotal
|
1 |
Building
|
BathroomTotal
|
1 |
|
BedroomsAboveGround
|
1 |
|
BedroomsTotal
|
1 |
|
Age
|
0 To 5 Years |
|
Amenities
|
Storage - Locker |
|
CoolingType
|
Central Air Conditioning |
|
ExteriorFinish
|
Vinyl Siding, Brick |
|
HeatingType
|
Forced Air |
|
SizeInterior
|
700 - 799 Sqft |
|
Type
|
Apartment |
Parking
|
Underground
|
|
|
Garage
|
|
|
Covered
|
|
Land
Rooms
| Level |
Type |
Length |
Width |
Dimensions |
|
Main Level |
Kitchen |
3.38 m |
2.61 m |
3.38 m x 2.61 m |
|
Main Level |
Foyer |
4.4 m |
2.14 m |
4.4 m x 2.14 m |
|
Main Level |
Dining Room |
2.31 m |
3.94 m |
2.31 m x 3.94 m |
|
Main Level |
Living Room |
4.11 m |
3.94 m |
4.11 m x 3.94 m |
|
Main Level |
Bedroom |
3.72 m |
3.74 m |
3.72 m x 3.74 m |
|
Main Level |
Bathroom |
1.45 m |
2.76 m |
1.45 m x 2.76 m |
|
Main Level |
Pantry |
2.32 m |
1.33 m |
2.32 m x 1.33 m |
https://www.realtor.ca/real-estate/28186873/112-480-callaway-road-london-north-north-r-north-r

