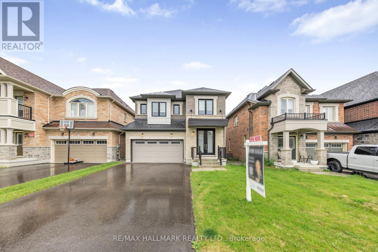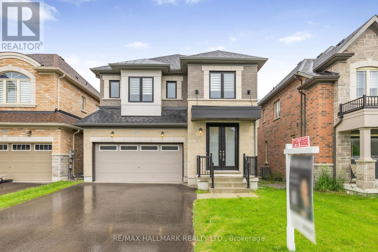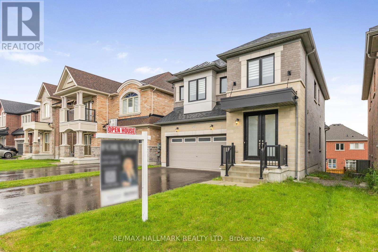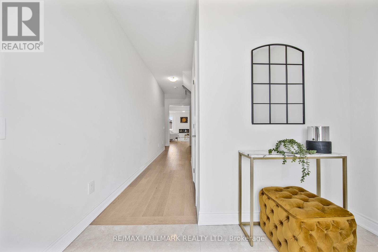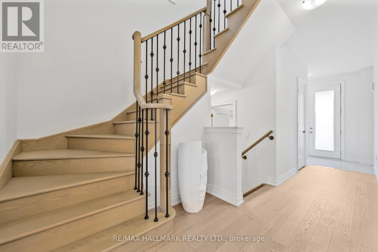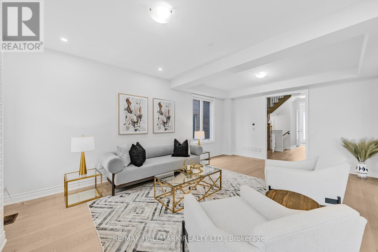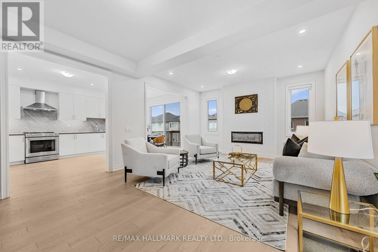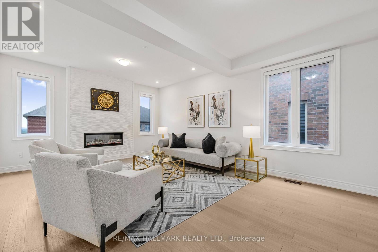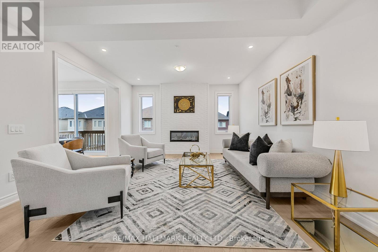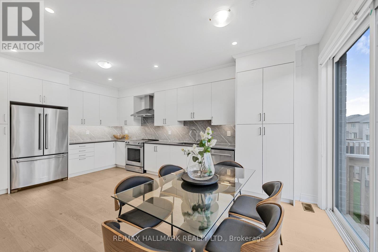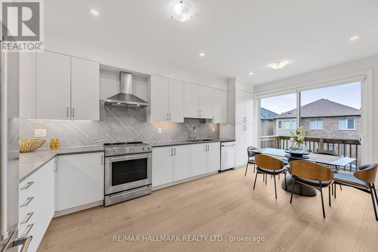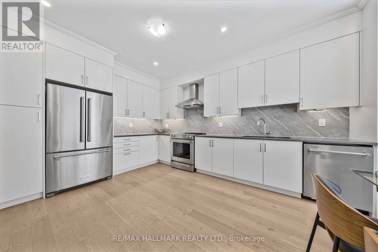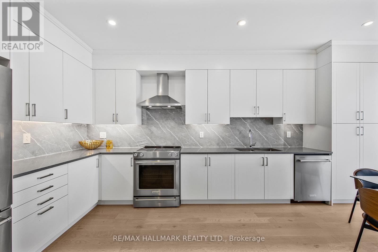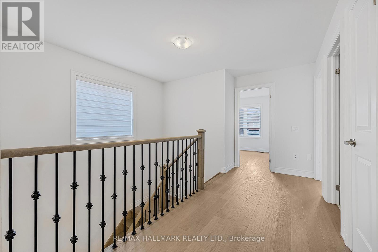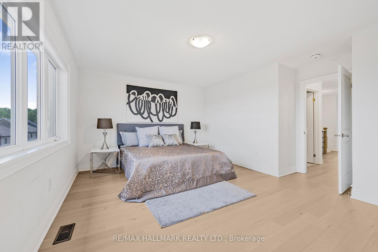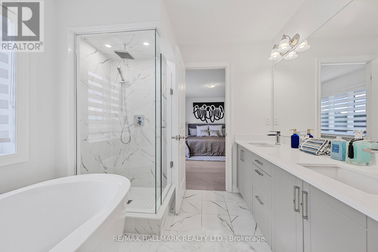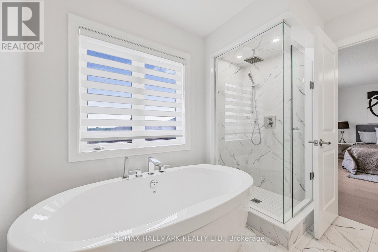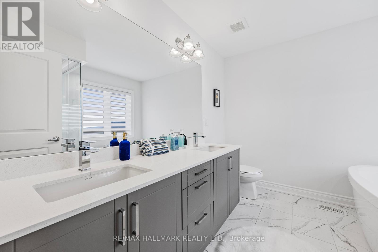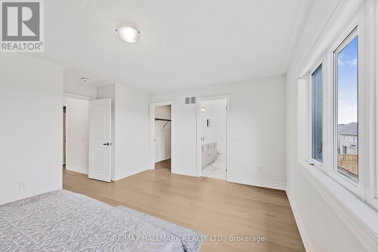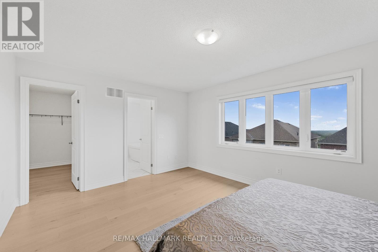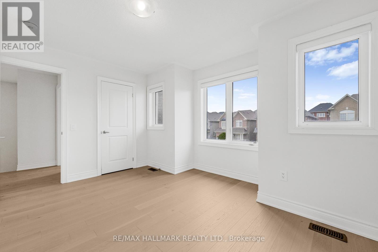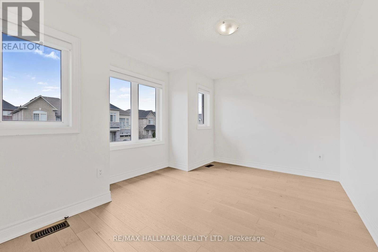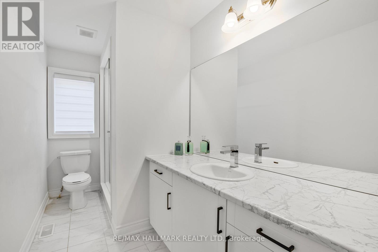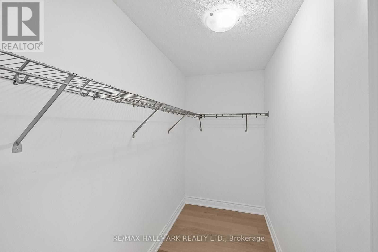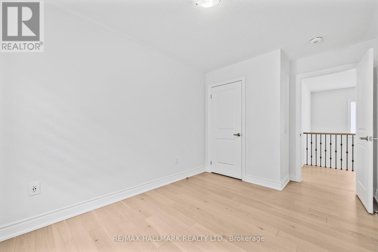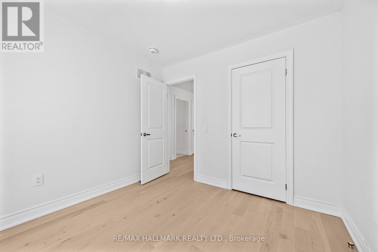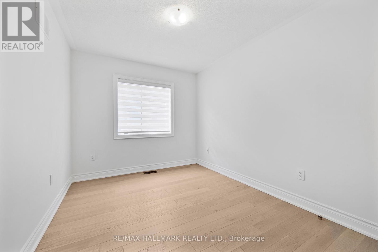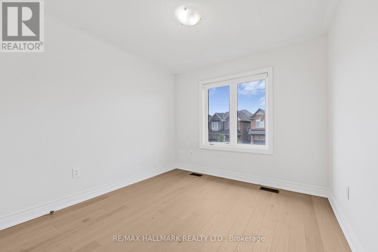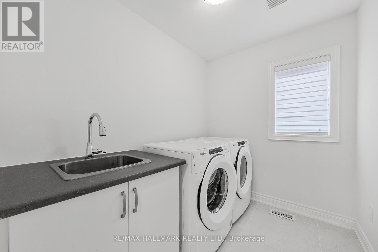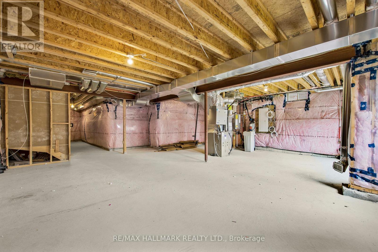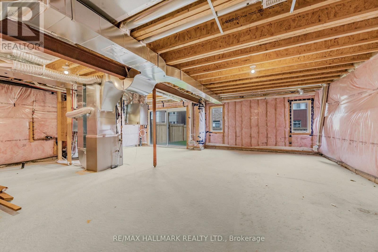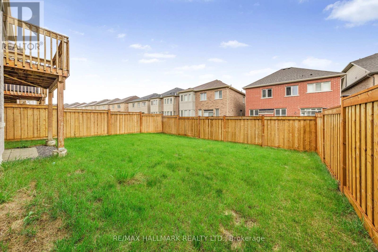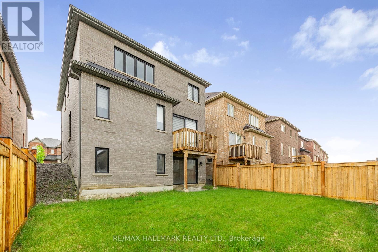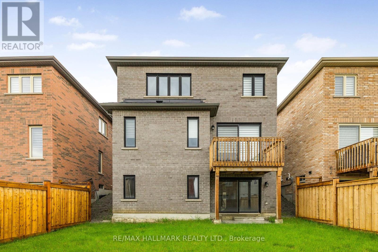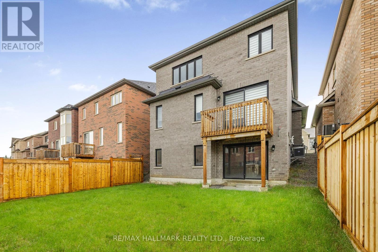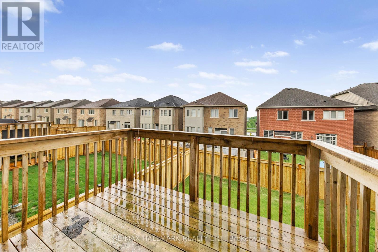112 Carriage Shop Bend East Gwillimbury (Queensville), Ontario L9N 0Y3
$999,000
Welcome to Your Dream Home in the Heart of Queensville! This nearly-new, beautifully upgraded home by CountryWide Homes is the ideal fit for young families, professionals, or anyone looking to upsize into a vibrant and growing community. Located in one of Queensville's most sought-after neighborhoods, this property offers a rare blend of modern finishes, smart layout, and exceptional lifestyle amenities all within a warm, family-friendly setting. Step inside to a bright and inviting open-concept layout featuring 9'' ceilings, engineered hardwood flooring, pot lights, and elegant iron picket railings. The spacious family room, anchored by a cozy fireplace, offers the perfect space to unwind or entertain. The heart of the home is the designer kitchen a true showpiece with extended cabinetry and crown moulding, quartz countertops, a large pantry, and upgraded stainless steel appliances including a chimney-style hood fan. Upstairs, you'll find four generously sized bedrooms, including a serene primary retreat, two spa-inspired full bathrooms, and the convenience of second-floor laundry. The walkout basement presents exciting future potential whether you envision a nanny suite, multigenerational living, or income-generating rental space. Located minutes from Highway 404, GO Transit, parks, schools, and local amenities, this home offers the perfect balance of peaceful suburban living and urban accessibility. Move in and enjoy the comfort, space, and modern elegance you've been looking for. Welcome home (id:49269)
Open House
This property has open houses!
1:00 pm
Ends at:4:00 pm
1:00 pm
Ends at:4:00 pm
Property Details
| MLS® Number | N12216633 |
| Property Type | Single Family |
| Community Name | Queensville |
| ParkingSpaceTotal | 6 |
Building
| BathroomTotal | 3 |
| BedroomsAboveGround | 4 |
| BedroomsTotal | 4 |
| Appliances | Dishwasher, Dryer, Stove, Washer, Window Coverings, Refrigerator |
| BasementDevelopment | Unfinished |
| BasementFeatures | Walk Out |
| BasementType | N/a (unfinished) |
| ConstructionStyleAttachment | Detached |
| CoolingType | Central Air Conditioning |
| ExteriorFinish | Brick |
| FireplacePresent | Yes |
| FlooringType | Hardwood, Ceramic |
| FoundationType | Concrete |
| HalfBathTotal | 1 |
| HeatingFuel | Natural Gas |
| HeatingType | Forced Air |
| StoriesTotal | 2 |
| SizeInterior | 2000 - 2500 Sqft |
| Type | House |
| UtilityWater | Municipal Water |
Parking
| Attached Garage | |
| Garage |
Land
| Acreage | No |
| Sewer | Sanitary Sewer |
| SizeDepth | 100 Ft |
| SizeFrontage | 35 Ft ,10 In |
| SizeIrregular | 35.9 X 100 Ft |
| SizeTotalText | 35.9 X 100 Ft |
Rooms
| Level | Type | Length | Width | Dimensions |
|---|---|---|---|---|
| Second Level | Primary Bedroom | 4.88 m | 3.84 m | 4.88 m x 3.84 m |
| Second Level | Bedroom 2 | 3.47 m | 2.74 m | 3.47 m x 2.74 m |
| Second Level | Bedroom 3 | 4.2 m | 2.74 m | 4.2 m x 2.74 m |
| Second Level | Bedroom 4 | 2.99 m | 3.04 m | 2.99 m x 3.04 m |
| Main Level | Family Room | 4.27 m | 3.35 m | 4.27 m x 3.35 m |
| Main Level | Dining Room | 4.27 m | 3.35 m | 4.27 m x 3.35 m |
| Main Level | Kitchen | 3.54 m | 3.35 m | 3.54 m x 3.35 m |
| Main Level | Eating Area | 3.54 m | 3.35 m | 3.54 m x 3.35 m |
| Main Level | Foyer | Measurements not available |
Interested?
Contact us for more information

