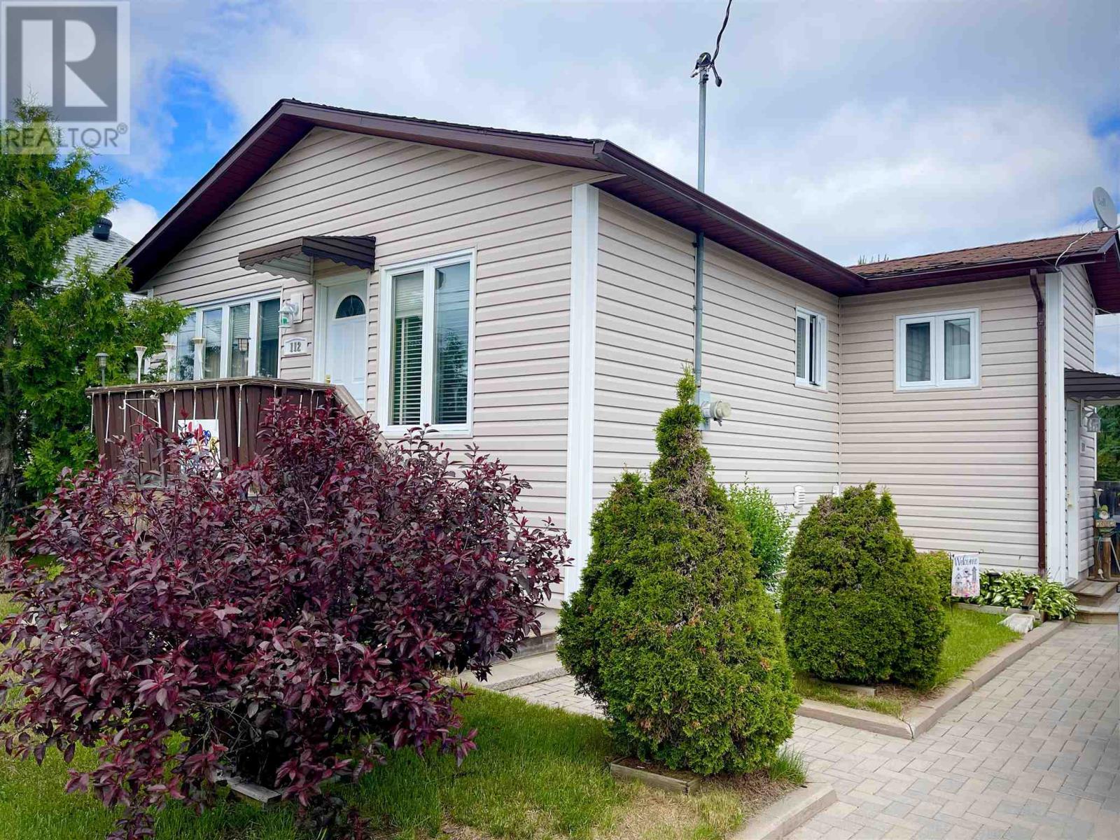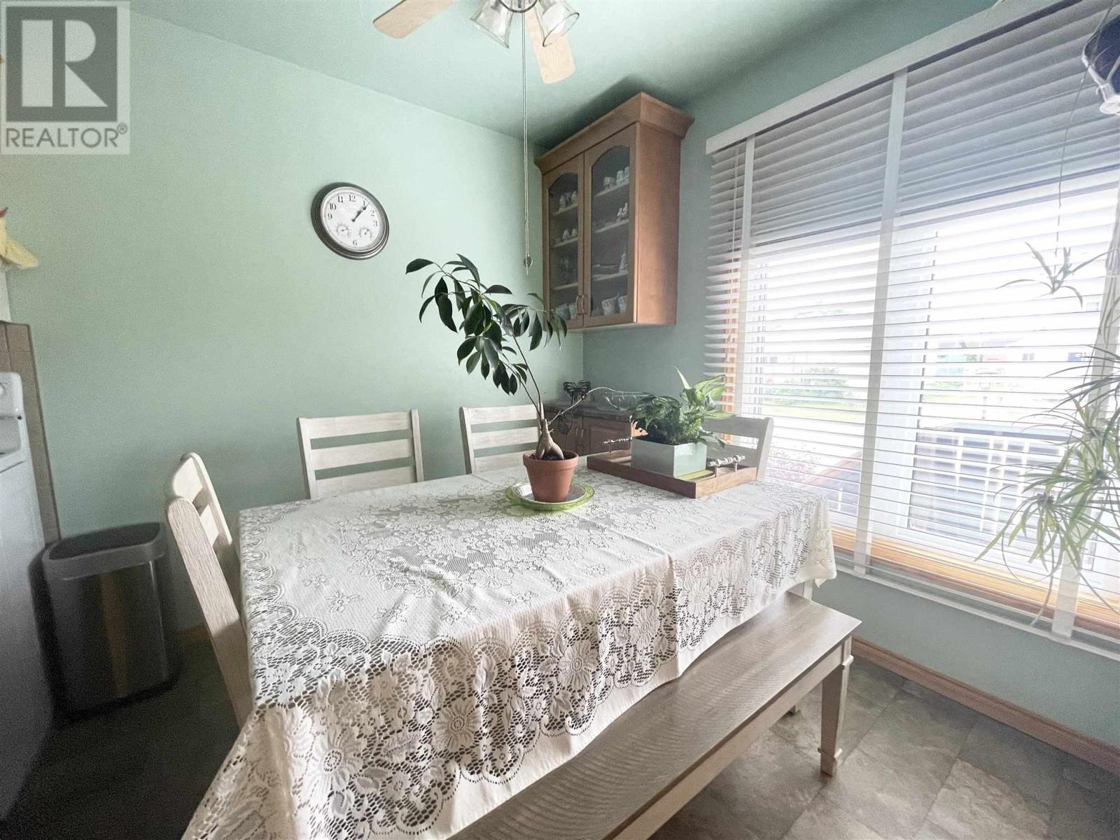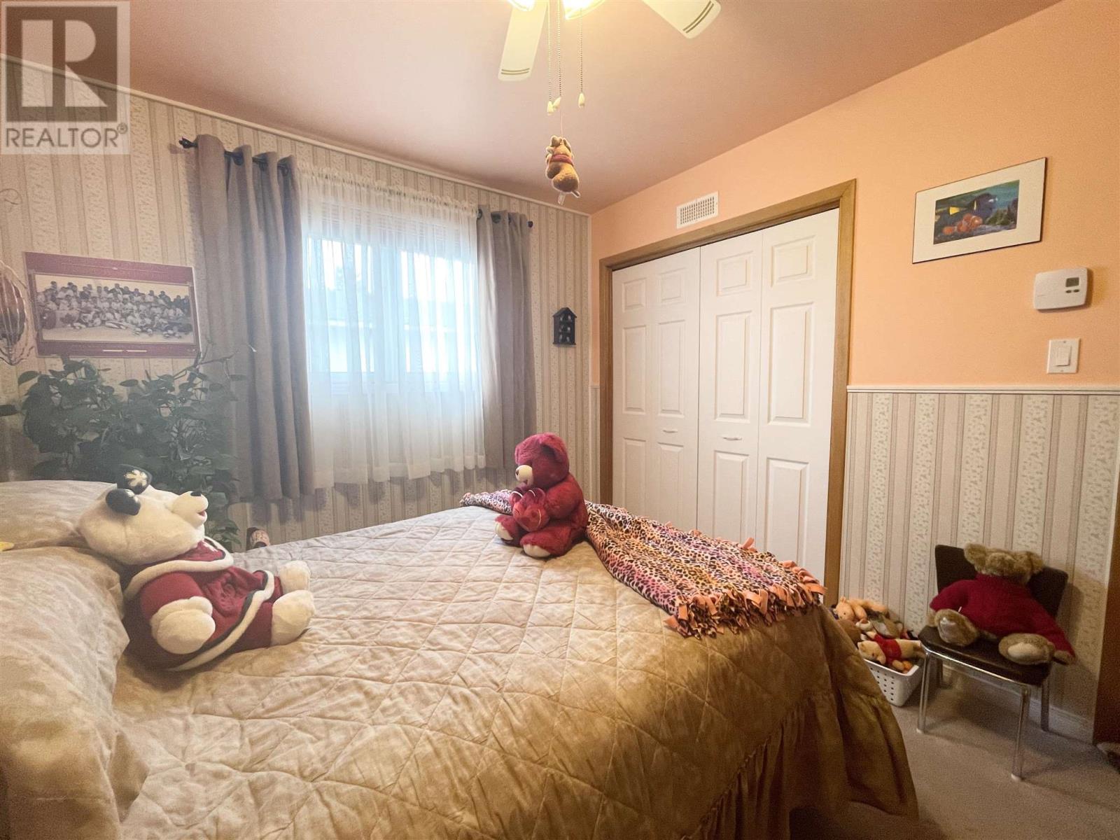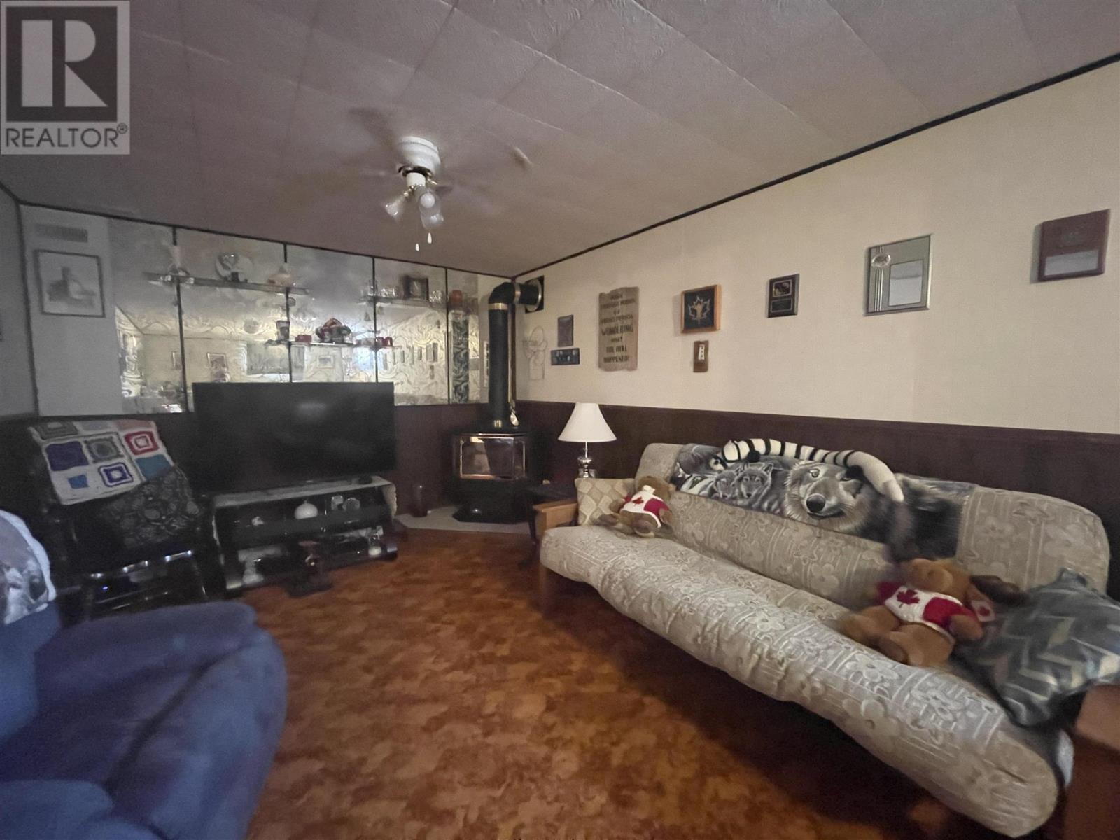3 Bedroom
2 Bathroom
1008 sqft
Bungalow
Fireplace
Air Exchanger
Baseboard Heaters
$260,000
Welcome to this meticulously maintained 3 bedroom, 2 bathroom home nestled in a serene neighbourhood. Boasting hardwood flooring throughout the living area, this residence offers a blend of comfort and style. Upon entering, you'll be greeted by an updated kitchen featuring modern appliances, and ample cabinet space. The private deck, perfect for BBQ , dining or relaxing amidst the lush fenced yard and gardens. The spacious living room is bathed in natural light, ideal for entertaining guests. The updated bathroom, spacious primary bedroom complemented by generous closet space ensuring organization is effortless. Downstairs, the finished basement provides additional living space or a versatile area for a home gym or office. Outside, a charming gazebo beckons for peaceful moments of reflection or outdoor gatherings. Located in a quiet neighbourhood, this home offers convenience with nearby river, schools, parks, and amenities. Don't miss the opportunity to own this move-in ready gem offering comfort, style, and functionality in every detail. Schedule your showing today and envision yourself calling this house your new home. (id:49269)
Property Details
|
MLS® Number
|
SM241614 |
|
Property Type
|
Single Family |
|
Community Name
|
Chapleau |
|
Amenities Near By
|
Golf Course, Park |
|
Communication Type
|
High Speed Internet |
|
Features
|
Interlocking Driveway |
|
Storage Type
|
Storage Shed |
|
Structure
|
Deck, Shed |
Building
|
Bathroom Total
|
2 |
|
Bedrooms Above Ground
|
3 |
|
Bedrooms Total
|
3 |
|
Age
|
47 Years |
|
Appliances
|
Microwave Built-in, Dishwasher |
|
Architectural Style
|
Bungalow |
|
Basement Development
|
Finished |
|
Basement Type
|
Full (finished) |
|
Construction Style Attachment
|
Detached |
|
Cooling Type
|
Air Exchanger |
|
Exterior Finish
|
Siding |
|
Fireplace Fuel
|
Propane |
|
Fireplace Present
|
Yes |
|
Fireplace Type
|
Stove |
|
Flooring Type
|
Hardwood |
|
Foundation Type
|
Poured Concrete |
|
Heating Fuel
|
Electric, Propane |
|
Heating Type
|
Baseboard Heaters |
|
Stories Total
|
1 |
|
Size Interior
|
1008 Sqft |
|
Utility Water
|
Municipal Water |
Parking
Land
|
Access Type
|
Road Access |
|
Acreage
|
No |
|
Fence Type
|
Fenced Yard |
|
Land Amenities
|
Golf Course, Park |
|
Sewer
|
Sanitary Sewer |
|
Size Depth
|
120 Ft |
|
Size Frontage
|
50.0000 |
|
Size Irregular
|
50x120 |
|
Size Total Text
|
50x120|under 1/2 Acre |
Rooms
| Level |
Type |
Length |
Width |
Dimensions |
|
Basement |
Recreation Room |
|
|
26.8X10.8 |
|
Basement |
Bonus Room |
|
|
13.9X10.5 |
|
Basement |
Bathroom |
|
|
6.3X7.3 |
|
Basement |
Laundry Room |
|
|
10.11X14.10 |
|
Basement |
Workshop |
|
|
12.9X8.8 |
|
Main Level |
Foyer |
|
|
7.7x3.8 |
|
Main Level |
Kitchen |
|
|
7.11X17.11 |
|
Main Level |
Living Room |
|
|
14.11X14.7 |
|
Main Level |
Bathroom |
|
|
8X6.11 |
|
Main Level |
Bedroom |
|
|
10.3X11.4 |
|
Main Level |
Primary Bedroom |
|
|
13X11.2 |
|
Main Level |
Bedroom |
|
|
9.10X11.4 |
Utilities
|
Cable
|
Available |
|
Electricity
|
Available |
|
Telephone
|
Available |
https://www.realtor.ca/real-estate/27093937/112-lansdowne-st-s-chapleau-chapleau










































