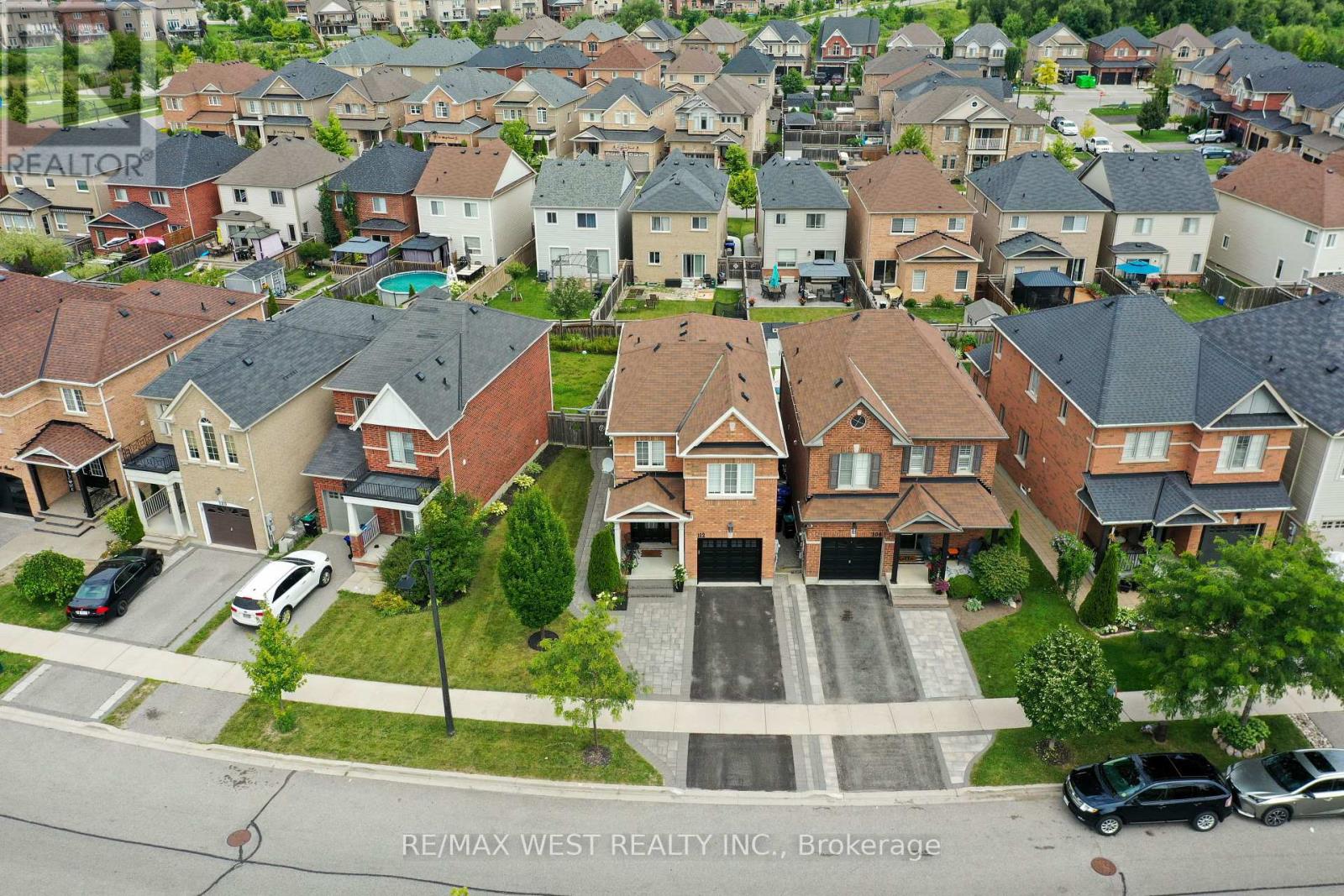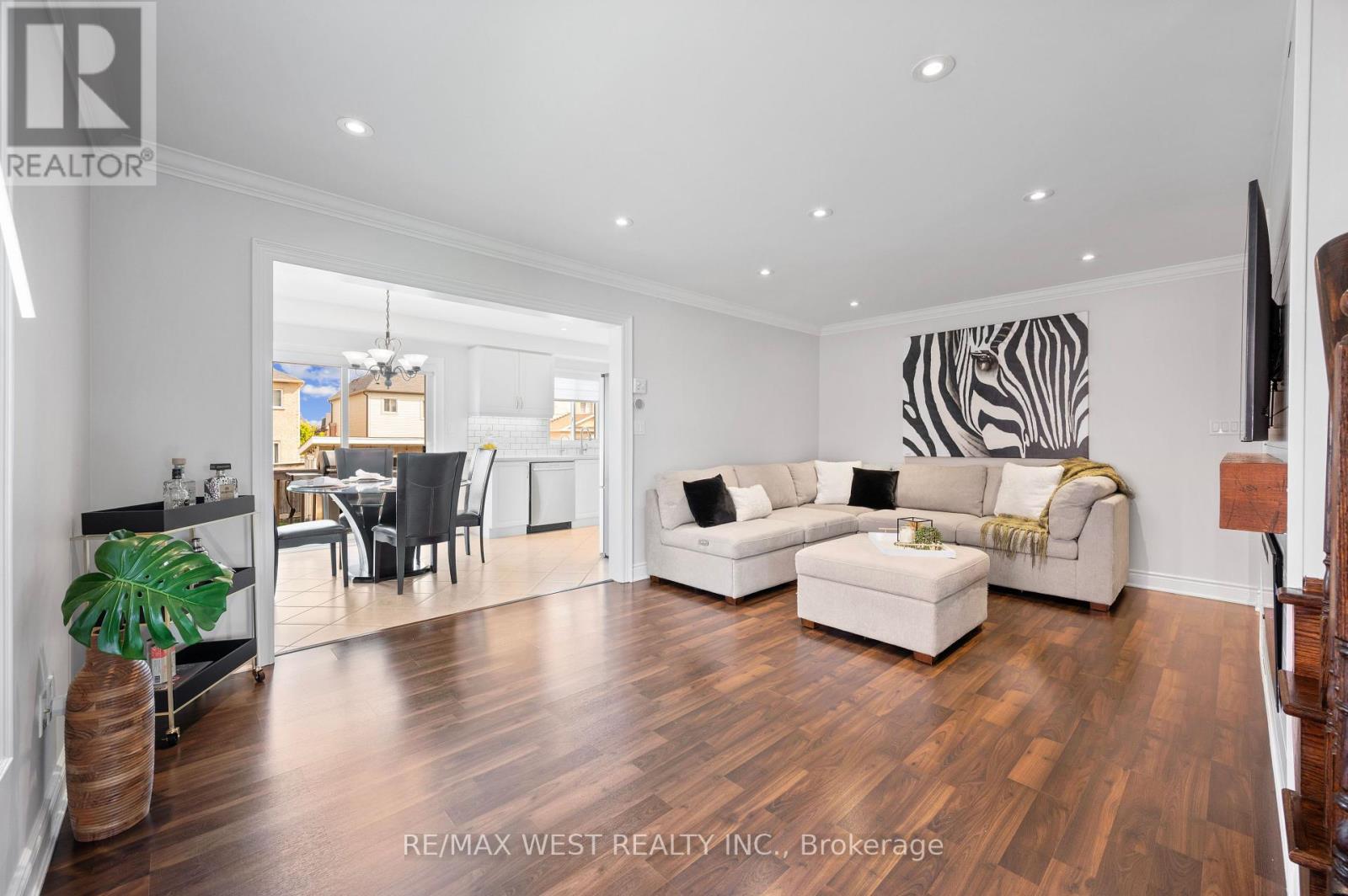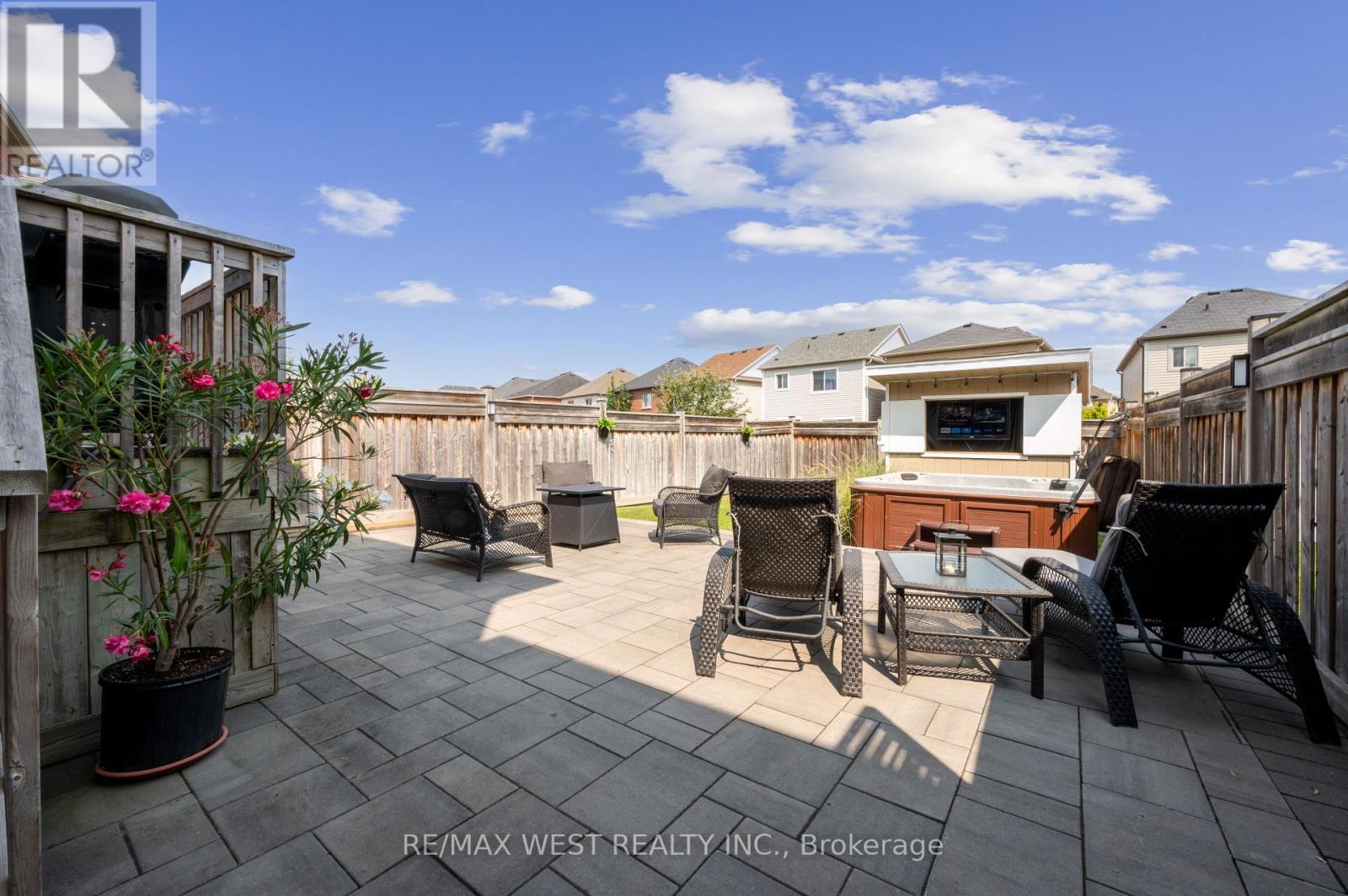3 Bedroom
4 Bathroom
Central Air Conditioning
Forced Air
$1,049,000
It cannot get much better if you include this beautifully appointed Bradford home to your life. Located in one of the most family centric areas, this gorgeous home is surrounded by parks, splash pads, great schools and great people. Terrific curb appeal on this pie-shaped, premium lot with widened driveway and interlock from front to back. Enter into a large foyer with pot lights. Great living area with more pot lights, cornice molding, smooth ceilings, upgraded trim and electric fireplace. The kitchen features quartz countertop, valence lighting, stainless steel appliances and power shades on the patio door. Enter the large primary suite through the double doors which includes walk-in closet and 4 piece ensuite bath. Finished basement with huge laundry room with tons of storage. Basement rec room can be used as an additional bedroom. Backyard includes hot tub with overlooking television in cabana. Pre-listing inspection report is available. **** EXTRAS **** Includes stainless steel fridge, stove, dishwasher, and hoodfan. Washer and dryer. Hot tub and accessories, television in backyard, all tv wall mounts, central vac and accessories, all window blinds/shades, garage door opener, all ELF. (id:49269)
Property Details
|
MLS® Number
|
N9307604 |
|
Property Type
|
Single Family |
|
Community Name
|
Bradford |
|
AmenitiesNearBy
|
Park, Schools, Place Of Worship |
|
CommunityFeatures
|
Community Centre |
|
ParkingSpaceTotal
|
3 |
|
Structure
|
Shed |
Building
|
BathroomTotal
|
4 |
|
BedroomsAboveGround
|
3 |
|
BedroomsTotal
|
3 |
|
Amenities
|
Fireplace(s) |
|
Appliances
|
Central Vacuum |
|
BasementDevelopment
|
Finished |
|
BasementType
|
Full (finished) |
|
ConstructionStyleAttachment
|
Detached |
|
CoolingType
|
Central Air Conditioning |
|
ExteriorFinish
|
Brick |
|
FireProtection
|
Smoke Detectors |
|
FlooringType
|
Ceramic, Laminate, Carpeted |
|
FoundationType
|
Poured Concrete |
|
HalfBathTotal
|
2 |
|
HeatingFuel
|
Natural Gas |
|
HeatingType
|
Forced Air |
|
StoriesTotal
|
2 |
|
Type
|
House |
|
UtilityWater
|
Municipal Water |
Parking
Land
|
Acreage
|
No |
|
FenceType
|
Fenced Yard |
|
LandAmenities
|
Park, Schools, Place Of Worship |
|
Sewer
|
Sanitary Sewer |
|
SizeDepth
|
115 Ft ,3 In |
|
SizeFrontage
|
37 Ft ,9 In |
|
SizeIrregular
|
37.83 X 115.26 Ft ; Pie Shaped |
|
SizeTotalText
|
37.83 X 115.26 Ft ; Pie Shaped |
|
ZoningDescription
|
Residential |
Rooms
| Level |
Type |
Length |
Width |
Dimensions |
|
Second Level |
Primary Bedroom |
5.21 m |
3.66 m |
5.21 m x 3.66 m |
|
Second Level |
Bedroom 2 |
4.27 m |
2.96 m |
4.27 m x 2.96 m |
|
Second Level |
Bedroom 3 |
3.4 m |
2.87 m |
3.4 m x 2.87 m |
|
Basement |
Recreational, Games Room |
5.4 m |
2.65 m |
5.4 m x 2.65 m |
|
Basement |
Laundry Room |
3.95 m |
2.14 m |
3.95 m x 2.14 m |
|
Basement |
Cold Room |
2.59 m |
1.78 m |
2.59 m x 1.78 m |
|
Main Level |
Kitchen |
5.72 m |
2.86 m |
5.72 m x 2.86 m |
|
Main Level |
Eating Area |
5.72 m |
2.86 m |
5.72 m x 2.86 m |
|
Main Level |
Living Room |
5.73 m |
3.48 m |
5.73 m x 3.48 m |
|
Main Level |
Dining Room |
5.73 m |
3.48 m |
5.73 m x 3.48 m |
https://www.realtor.ca/real-estate/27386172/112-rutherford-road-bradford-west-gwillimbury-bradford-bradford










































