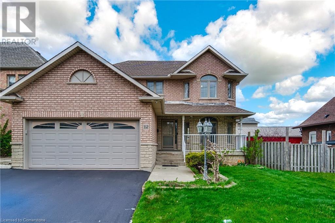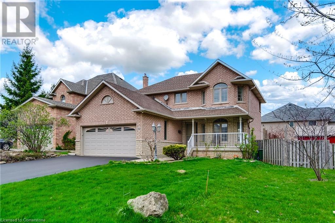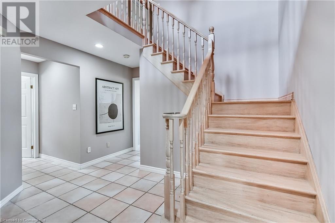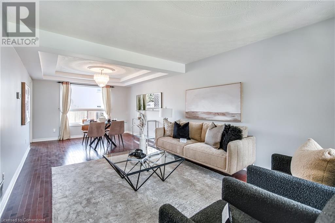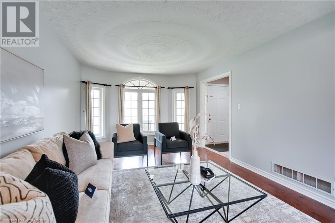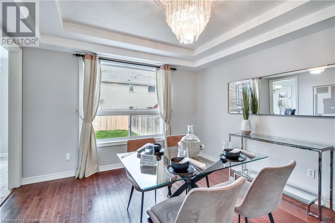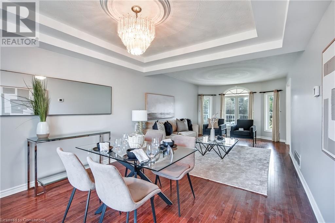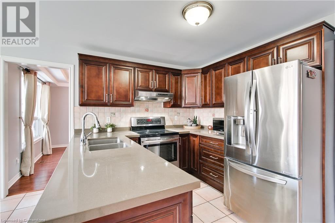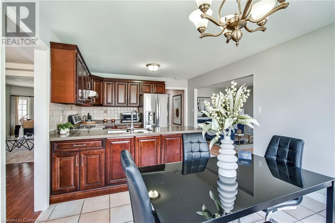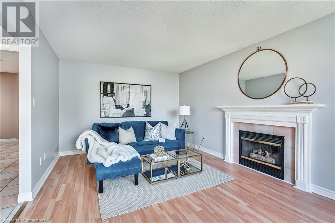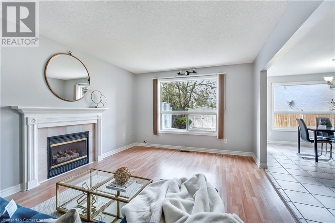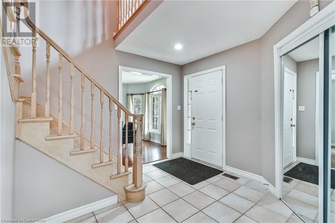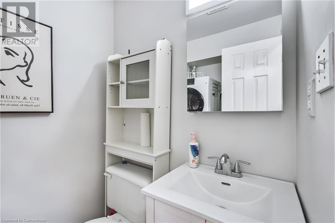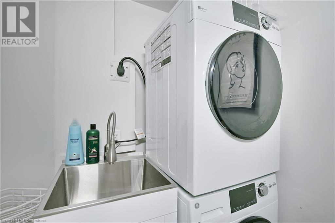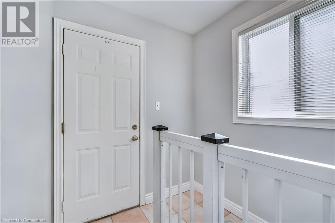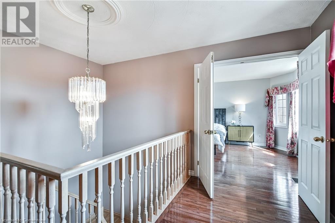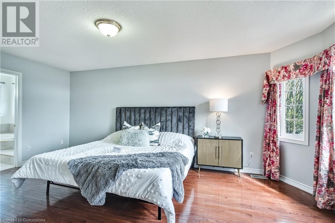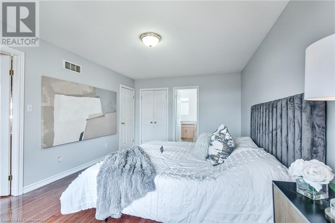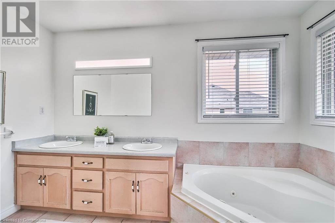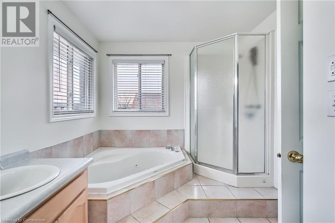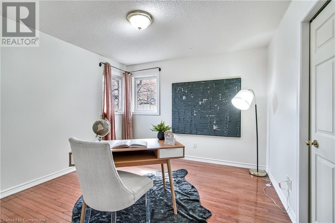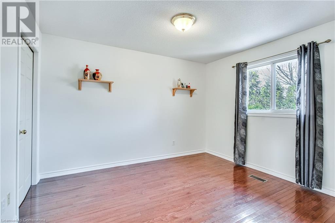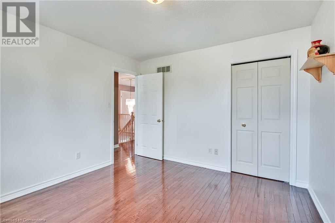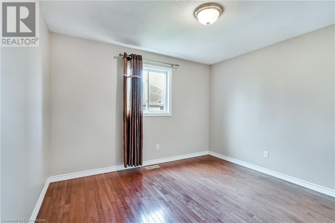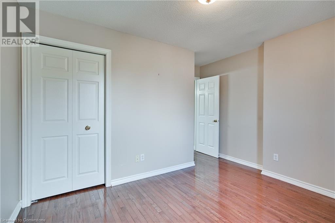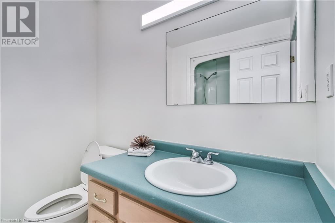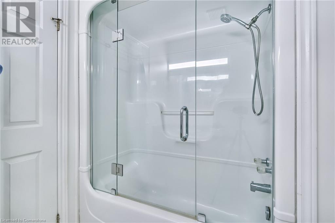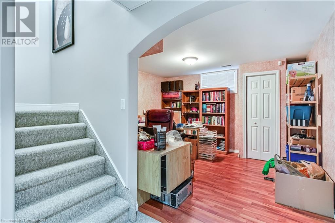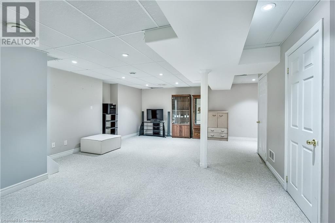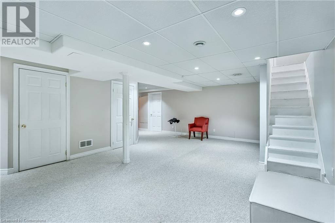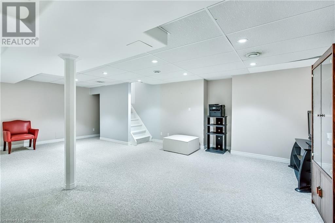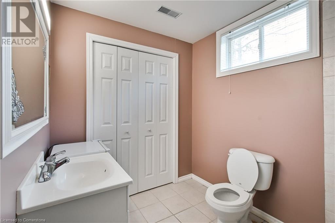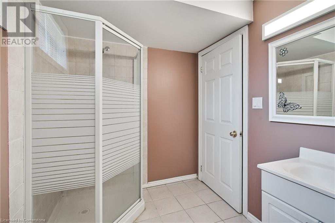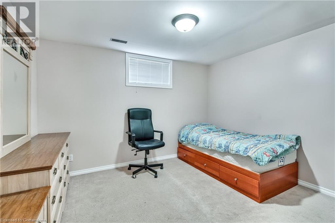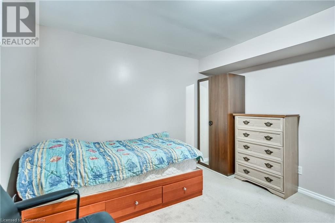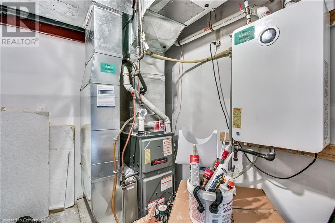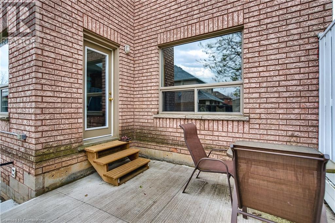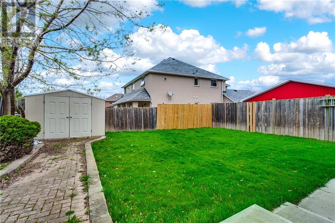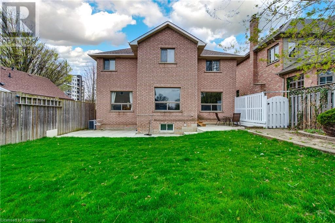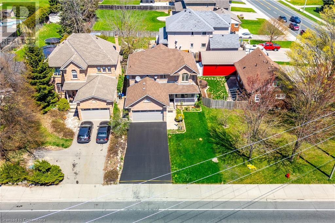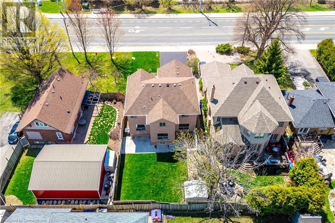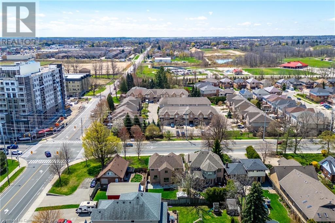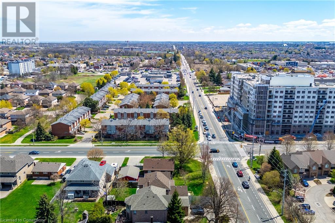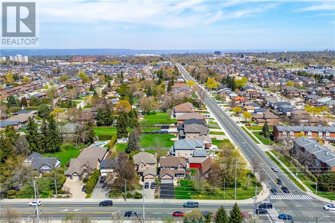416-218-8800
admin@hlfrontier.com
112 Stone Church Road W Hamilton, Ontario L9B 1A3
4 Bedroom
3 Bathroom
3463 sqft
2 Level
Central Air Conditioning
Forced Air
$895,900
All the conveniences you need are just minutes away—shopping, restaurants, and quick access to major highways. This spacious home offers 4 bedrooms and 4 bathrooms, making it ideal for a growing or established family. The well-thought-out layout includes a second set of stairs to the basement, providing excellent potential for an in-law suite or additional rental income. Don’t miss your opportunity to make this versatile and well-located property your next home! (id:49269)
Property Details
| MLS® Number | 40724057 |
| Property Type | Single Family |
| AmenitiesNearBy | Park, Place Of Worship, Schools, Shopping |
| Features | Southern Exposure, Automatic Garage Door Opener |
| ParkingSpaceTotal | 6 |
Building
| BathroomTotal | 3 |
| BedroomsAboveGround | 4 |
| BedroomsTotal | 4 |
| Appliances | Dryer, Refrigerator, Stove, Washer |
| ArchitecturalStyle | 2 Level |
| BasementDevelopment | Finished |
| BasementType | Full (finished) |
| ConstructedDate | 1996 |
| ConstructionStyleAttachment | Detached |
| CoolingType | Central Air Conditioning |
| ExteriorFinish | Brick |
| FoundationType | Poured Concrete |
| HalfBathTotal | 1 |
| HeatingFuel | Natural Gas |
| HeatingType | Forced Air |
| StoriesTotal | 2 |
| SizeInterior | 3463 Sqft |
| Type | House |
| UtilityWater | Municipal Water |
Parking
| Attached Garage |
Land
| AccessType | Highway Access |
| Acreage | No |
| LandAmenities | Park, Place Of Worship, Schools, Shopping |
| Sewer | Municipal Sewage System |
| SizeDepth | 113 Ft |
| SizeFrontage | 45 Ft |
| SizeTotalText | Under 1/2 Acre |
| ZoningDescription | C |
Rooms
| Level | Type | Length | Width | Dimensions |
|---|---|---|---|---|
| Second Level | 4pc Bathroom | Measurements not available | ||
| Second Level | Bedroom | 12'8'' x 11'7'' | ||
| Second Level | Bedroom | 11'11'' x 10'11'' | ||
| Second Level | Bedroom | 11'2'' x 11'0'' | ||
| Second Level | Full Bathroom | Measurements not available | ||
| Second Level | Primary Bedroom | 18'7'' x 11'6'' | ||
| Basement | Recreation Room | 24'7'' x 15'3'' | ||
| Basement | Office | 12'8'' x 10'11'' | ||
| Main Level | 2pc Bathroom | Measurements not available | ||
| Main Level | Kitchen | 18'7'' x 11'7'' | ||
| Main Level | Family Room | 17'2'' x 11'7'' | ||
| Main Level | Living Room/dining Room | 27'6'' x 11'6'' | ||
| Main Level | Foyer | 11'7'' x 10'1'' |
https://www.realtor.ca/real-estate/28251383/112-stone-church-road-w-hamilton
Interested?
Contact us for more information

