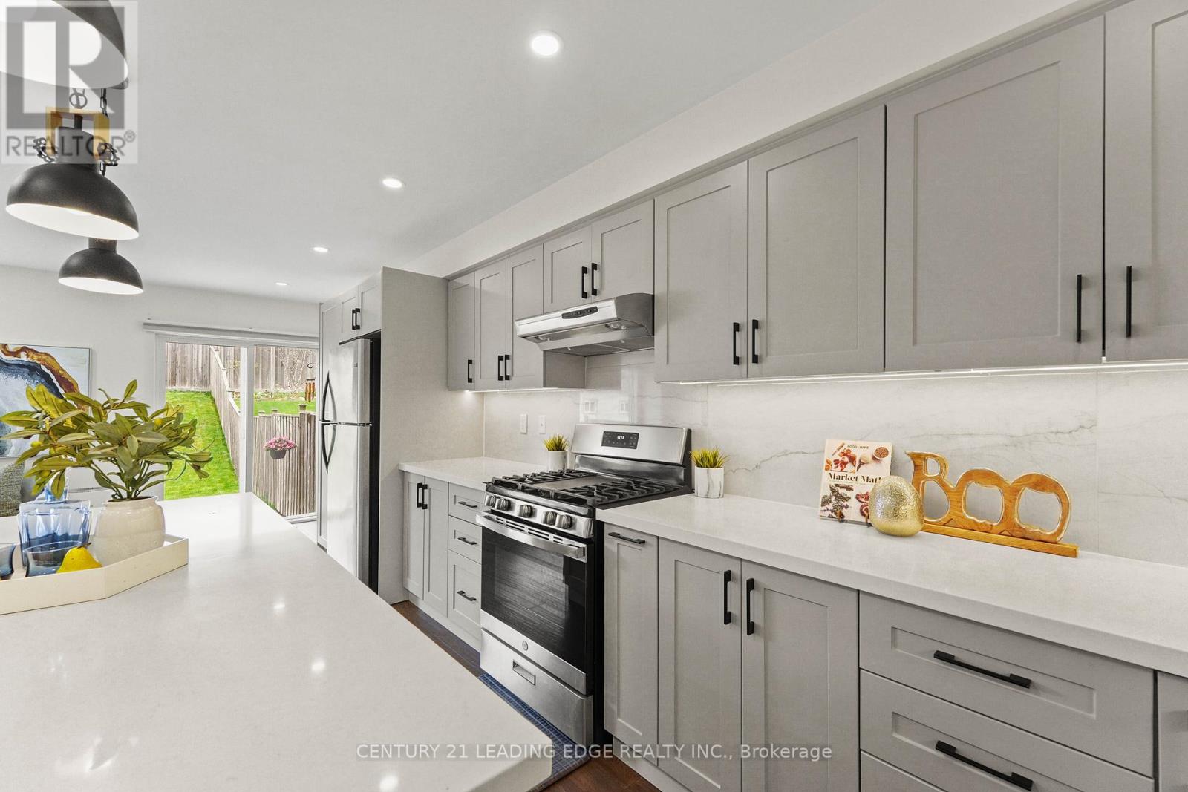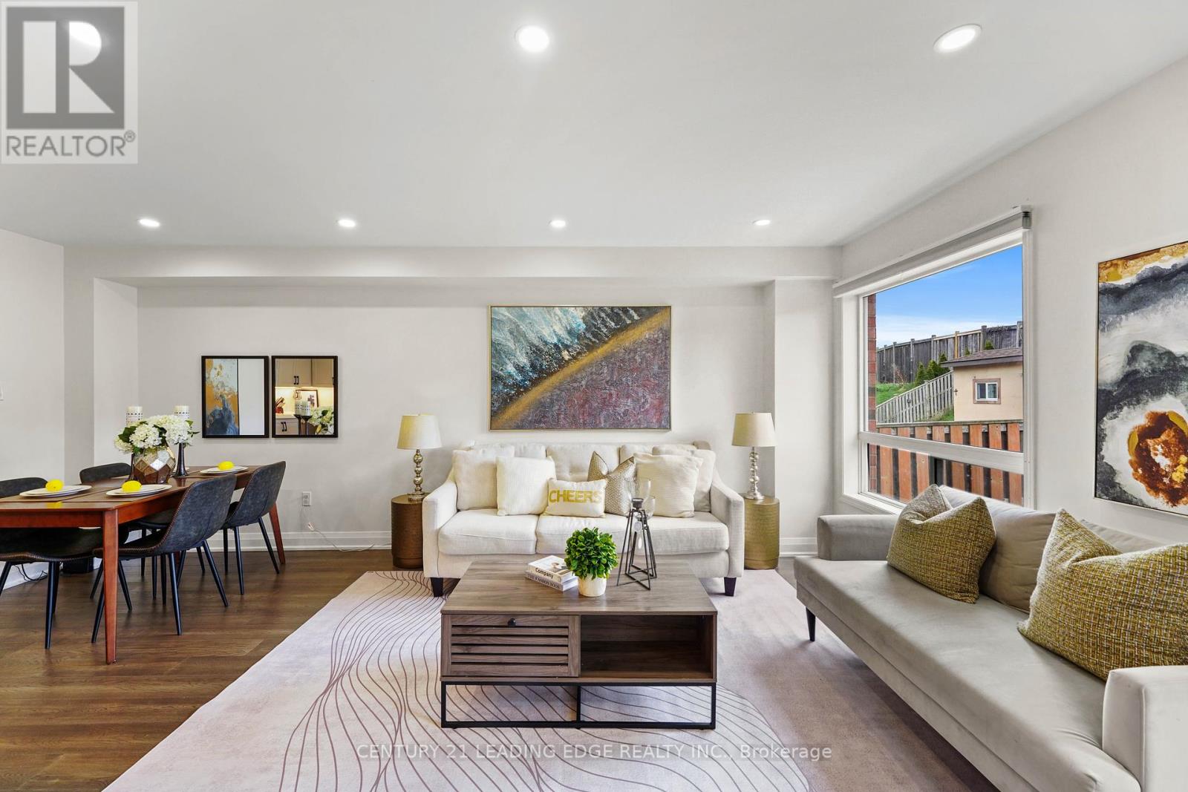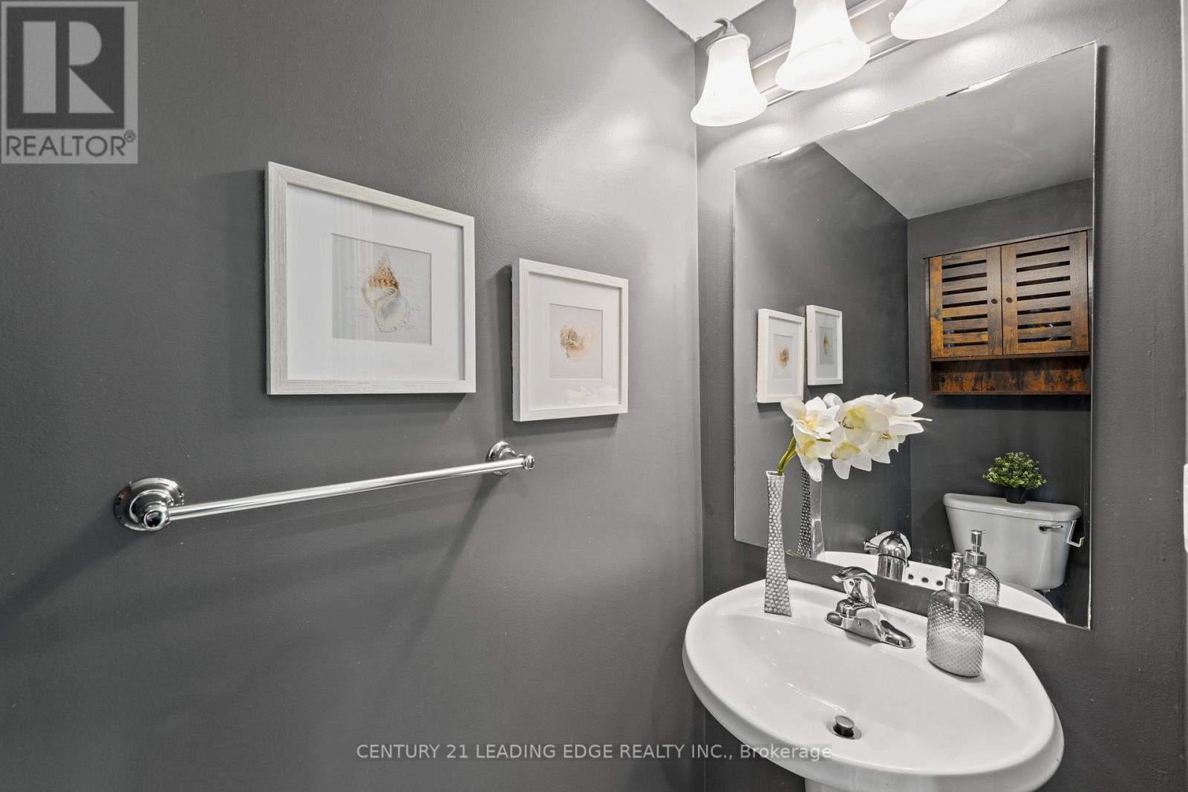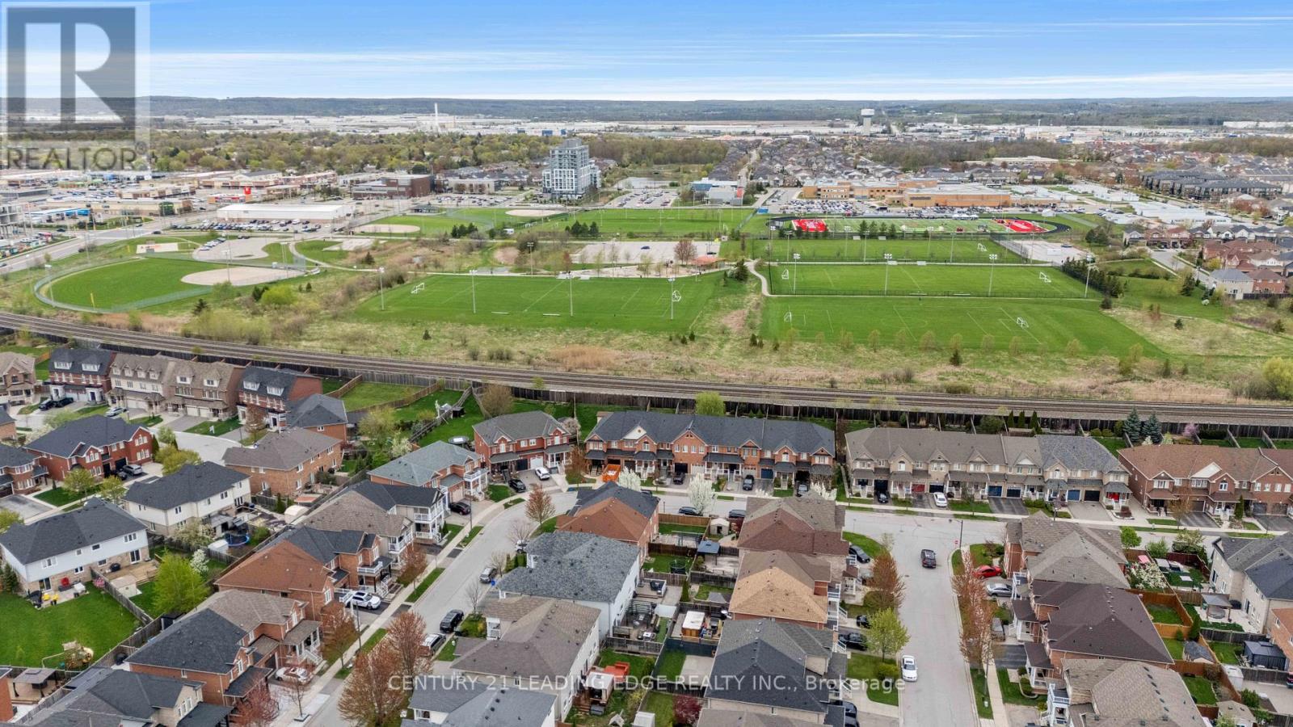416-218-8800
admin@hlfrontier.com
1126 Bonin Crescent Milton (Cl Clarke), Ontario L9T 0B2
3 Bedroom
3 Bathroom
1500 - 2000 sqft
Central Air Conditioning
Forced Air
$939,900
Welcome this stunning family home! This is 3 + 1 bedroom gem is freehold townhouse in a family neighborhood has open concept main floor area with recently renovated gourmet kitchen, flooring, Hardwood and appliances. Owners occupied, freshly painted with recently updated second floor, flooring. Finished basement with extra space in open rec. area or kids can play. Fully maintained backyard with access to garage. Close to Milton Go Station, promises both convenience and accessibility. Conveniently located, steps away from Schools, Highways, Grocery Stores, Plazas. Must see! (id:49269)
Property Details
| MLS® Number | W12138337 |
| Property Type | Single Family |
| Community Name | 1027 - CL Clarke |
| AmenitiesNearBy | Hospital, Park, Schools |
| ParkingSpaceTotal | 2 |
Building
| BathroomTotal | 3 |
| BedroomsAboveGround | 3 |
| BedroomsTotal | 3 |
| Age | 16 To 30 Years |
| Appliances | Dishwasher, Dryer, Stove, Washer, Refrigerator |
| BasementDevelopment | Finished |
| BasementType | Full (finished) |
| ConstructionStyleAttachment | Attached |
| CoolingType | Central Air Conditioning |
| ExteriorFinish | Brick |
| FlooringType | Hardwood, Laminate, Carpeted |
| HalfBathTotal | 1 |
| HeatingFuel | Natural Gas |
| HeatingType | Forced Air |
| StoriesTotal | 2 |
| SizeInterior | 1500 - 2000 Sqft |
| Type | Row / Townhouse |
| UtilityWater | Municipal Water |
Parking
| Garage |
Land
| Acreage | No |
| FenceType | Fenced Yard |
| LandAmenities | Hospital, Park, Schools |
| Sewer | Sanitary Sewer |
| SizeDepth | 121 Ft ,9 In |
| SizeFrontage | 22 Ft |
| SizeIrregular | 22 X 121.8 Ft |
| SizeTotalText | 22 X 121.8 Ft |
Rooms
| Level | Type | Length | Width | Dimensions |
|---|---|---|---|---|
| Second Level | Primary Bedroom | 4.7 m | 4.8 m | 4.7 m x 4.8 m |
| Second Level | Bedroom 2 | 3.1 m | 4.29 m | 3.1 m x 4.29 m |
| Second Level | Bedroom 3 | 3.23 m | 3.66 m | 3.23 m x 3.66 m |
| Second Level | Office | 3.63 m | 4.32 m | 3.63 m x 4.32 m |
| Basement | Recreational, Games Room | 5.05 m | 5.74 m | 5.05 m x 5.74 m |
| Main Level | Living Room | 5.33 m | 3.33 m | 5.33 m x 3.33 m |
| Main Level | Dining Room | 2.95 m | 2.62 m | 2.95 m x 2.62 m |
| Main Level | Kitchen | 2.39 m | 3.89 m | 2.39 m x 3.89 m |
https://www.realtor.ca/real-estate/28290900/1126-bonin-crescent-milton-cl-clarke-1027-cl-clarke
Interested?
Contact us for more information




















































