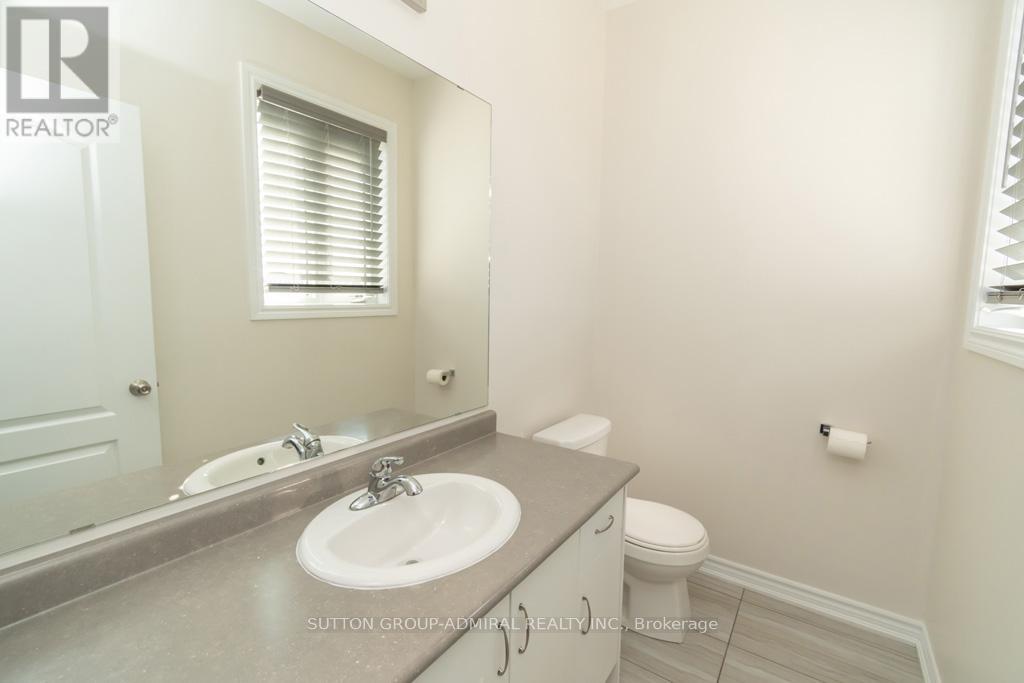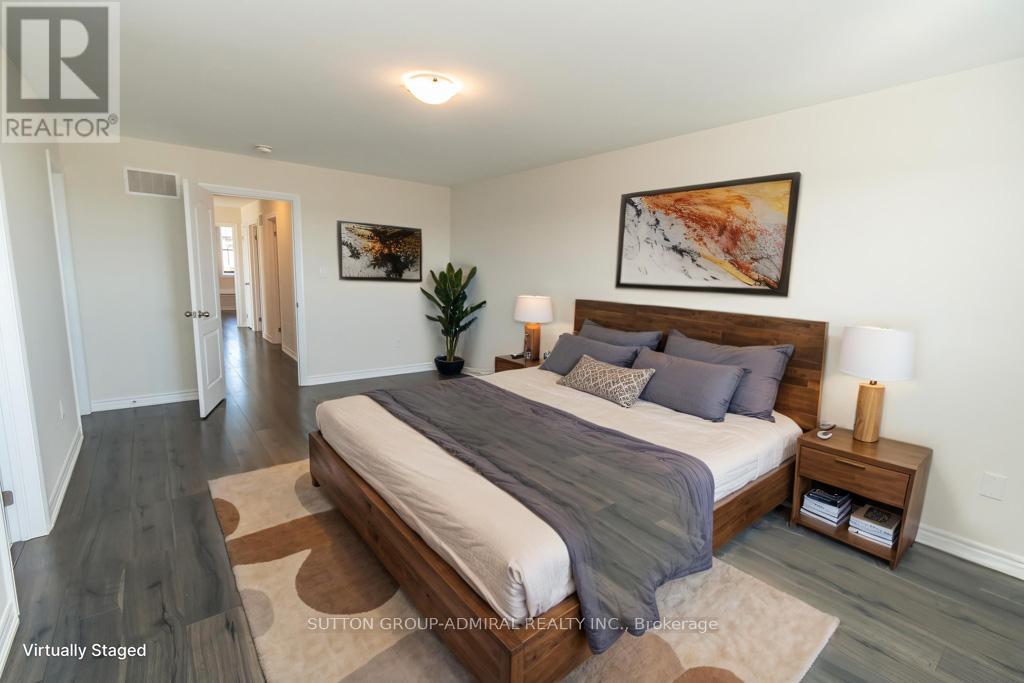4 Bedroom
3 Bathroom
1500 - 2000 sqft
Fireplace
Central Air Conditioning
Forced Air
$834,900
Welcome to this spacious 4-bedroom, 3-bathroom end-unit townhouse, attached to the neighboring home only by the garage and a single bedroom wall on the second floor, offering enhanced privacy and the feel of a semi-detached home. Offering 1,925 sq. ft. of bright and open living space, this home features laminate flooring throughout and a thoughtfully designed layout. The family room boasts an open-concept design with direct access to the deck and private backyard, which has no rear neighbors perfect for relaxation and entertaining. A convenient second-floor laundry adds to the home's functionality, while four generously sized bedrooms and three bathrooms provide ample space for families. Heat recovery ventilation system (HRV) to improve indoor air quality. Smooth Ceilings on Main Level and 2nd Floor. In a vibrant and welcoming neighborhood, this home is just steps from parks, playgrounds, shopping centers, and other essential amenities. Enjoy easy access to the picturesque shores of Lake Simcoe, perfect for swimming, boating, and peaceful evening strolls. Don't miss this fantastic opportunity, schedule your viewing today. (id:49269)
Property Details
|
MLS® Number
|
N12061313 |
|
Property Type
|
Single Family |
|
Community Name
|
Lefroy |
|
Features
|
Ravine |
|
ParkingSpaceTotal
|
3 |
Building
|
BathroomTotal
|
3 |
|
BedroomsAboveGround
|
4 |
|
BedroomsTotal
|
4 |
|
Appliances
|
Central Vacuum, Garage Door Opener |
|
BasementType
|
Full |
|
ConstructionStyleAttachment
|
Attached |
|
CoolingType
|
Central Air Conditioning |
|
ExteriorFinish
|
Brick |
|
FireplacePresent
|
Yes |
|
FlooringType
|
Ceramic, Laminate |
|
FoundationType
|
Concrete |
|
HalfBathTotal
|
1 |
|
HeatingFuel
|
Natural Gas |
|
HeatingType
|
Forced Air |
|
StoriesTotal
|
2 |
|
SizeInterior
|
1500 - 2000 Sqft |
|
Type
|
Row / Townhouse |
|
UtilityWater
|
Municipal Water |
Parking
Land
|
Acreage
|
No |
|
FenceType
|
Fenced Yard |
|
Sewer
|
Sanitary Sewer |
|
SizeDepth
|
98 Ft ,4 In |
|
SizeFrontage
|
26 Ft ,3 In |
|
SizeIrregular
|
26.3 X 98.4 Ft |
|
SizeTotalText
|
26.3 X 98.4 Ft |
Rooms
| Level |
Type |
Length |
Width |
Dimensions |
|
Second Level |
Primary Bedroom |
5.97 m |
3.65 m |
5.97 m x 3.65 m |
|
Second Level |
Bedroom 2 |
3.65 m |
3.35 m |
3.65 m x 3.35 m |
|
Second Level |
Bedroom 3 |
2.86 m |
3.41 m |
2.86 m x 3.41 m |
|
Second Level |
Bedroom 4 |
3.17 m |
2.74 m |
3.17 m x 2.74 m |
|
Second Level |
Laundry Room |
2.38 m |
1.39 m |
2.38 m x 1.39 m |
|
Main Level |
Kitchen |
2.74 m |
3.59 m |
2.74 m x 3.59 m |
|
Main Level |
Great Room |
4.08 m |
5.06 m |
4.08 m x 5.06 m |
|
Main Level |
Dining Room |
3.54 m |
2.84 m |
3.54 m x 2.84 m |
|
Main Level |
Foyer |
1.22 m |
2.13 m |
1.22 m x 2.13 m |
https://www.realtor.ca/real-estate/28119442/1127-wharram-way-innisfil-lefroy-lefroy






































