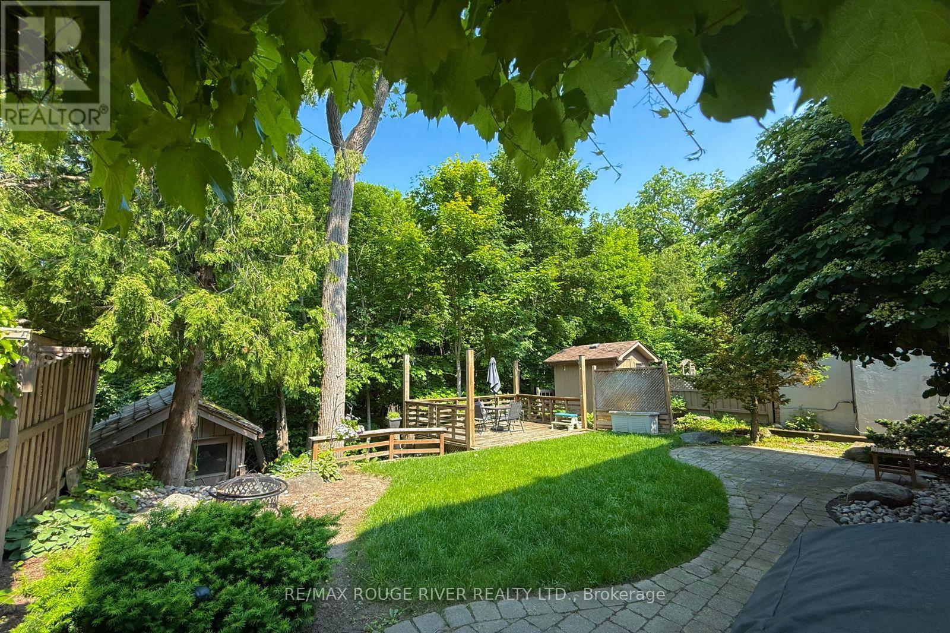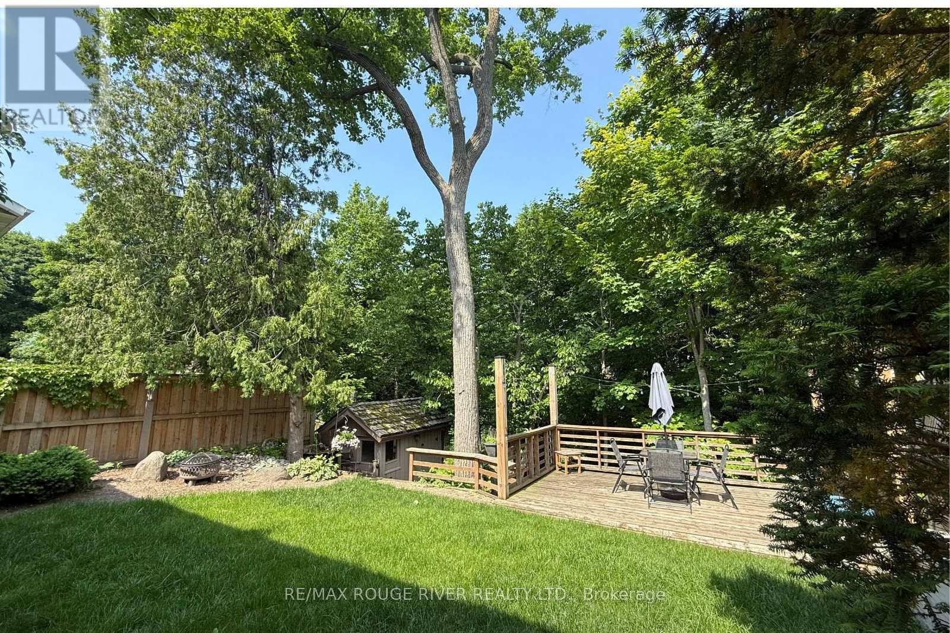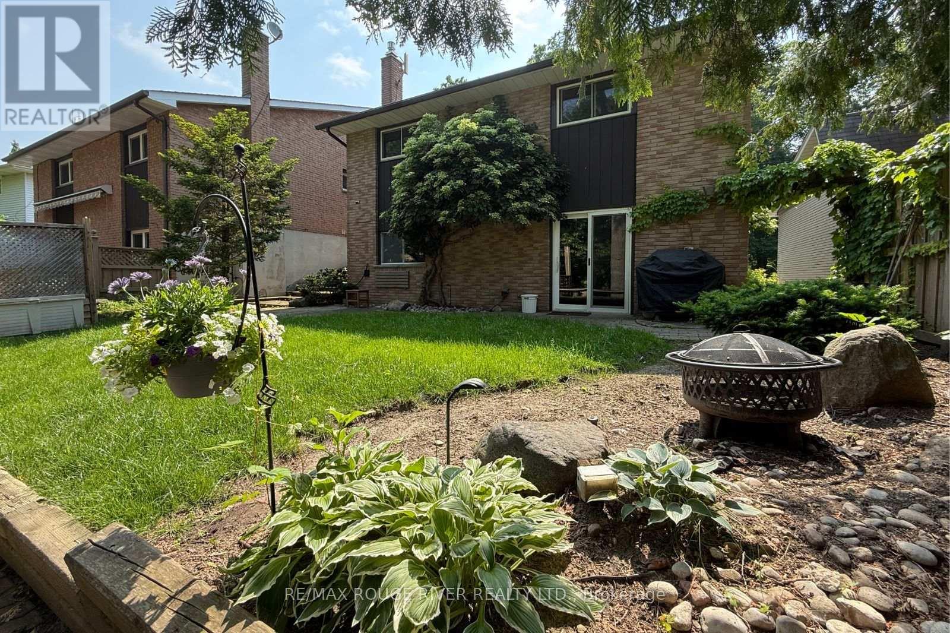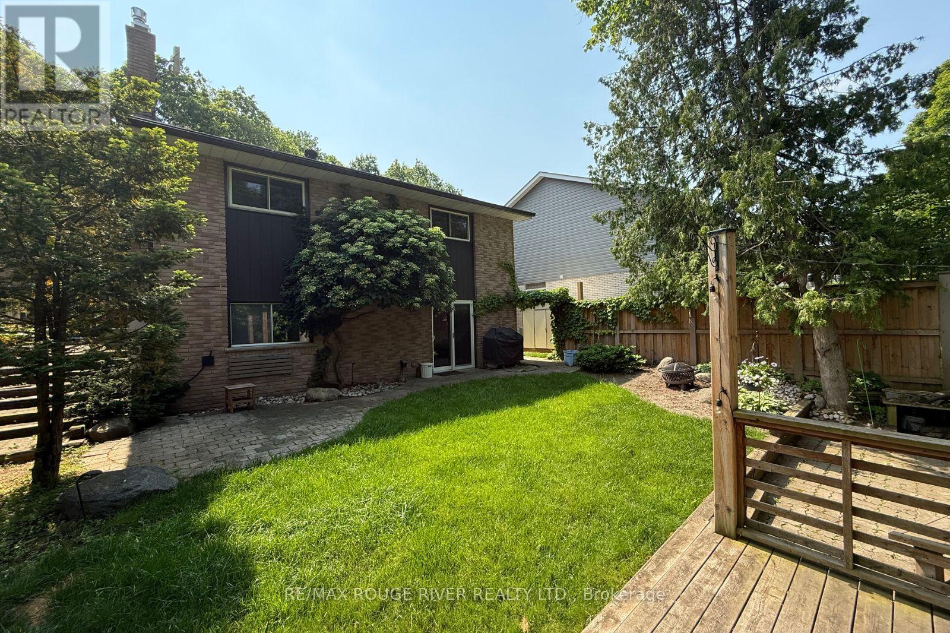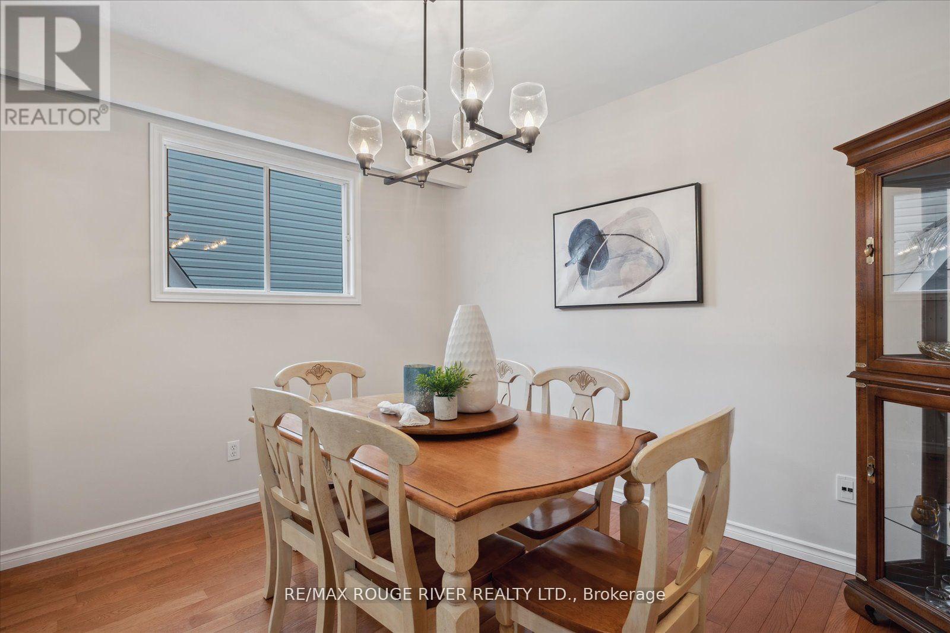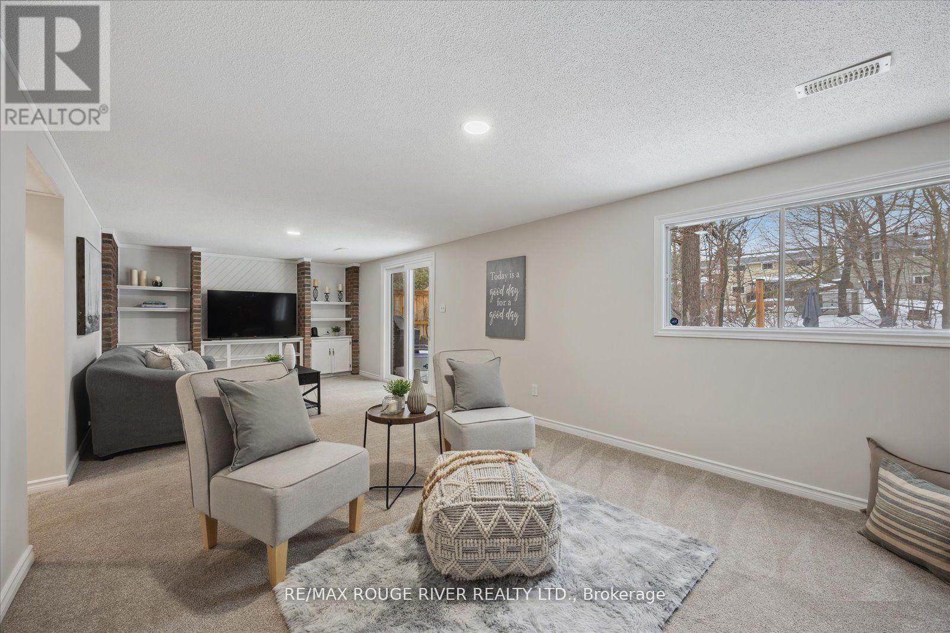3 Bedroom
2 Bathroom
700 - 1100 sqft
Raised Bungalow
Fireplace
Central Air Conditioning
Forced Air
$799,900
This charming home is situated on a quiet court and backs onto a stunning ravine, offering a serene and picturesque view. Conveniently located close to shops, transit, parks, and schools, everything you need is just a short distance away. Inside, you'll find hardwood floors throughout, freshly painted, and natural light feels the home, creating a welcoming atmosphere. The home features three spacious bedrooms, a separate dining room, and updated main bathroom. The kitchen features plenty of cabinet space for all your storage needs, natural light, breakfast area and a separate side entrance with a small deck. The fully finished basement boasts a good size family room with large windows, letting in plenty of natural light, and a walkout to the gorgeous backyard. Outside, the beautiful deck overlooks the ravine, providing a perfect spot to relax and be surrounded by nature. There's also a garden shed for all your storage needs. This home is the perfect blend of comfort, convenience, and natural beauty! (id:49269)
Property Details
|
MLS® Number
|
E12096759 |
|
Property Type
|
Single Family |
|
Community Name
|
Centennial |
|
Features
|
Backs On Greenbelt |
|
ParkingSpaceTotal
|
3 |
|
Structure
|
Deck |
Building
|
BathroomTotal
|
2 |
|
BedroomsAboveGround
|
2 |
|
BedroomsBelowGround
|
1 |
|
BedroomsTotal
|
3 |
|
Appliances
|
Garage Door Opener Remote(s), All, Central Vacuum, Dishwasher, Dryer, Stove, Washer, Refrigerator |
|
ArchitecturalStyle
|
Raised Bungalow |
|
BasementDevelopment
|
Finished |
|
BasementFeatures
|
Walk Out |
|
BasementType
|
N/a (finished) |
|
ConstructionStyleAttachment
|
Detached |
|
CoolingType
|
Central Air Conditioning |
|
ExteriorFinish
|
Brick, Hardboard |
|
FireplacePresent
|
Yes |
|
FlooringType
|
Hardwood, Carpeted |
|
FoundationType
|
Poured Concrete |
|
HeatingFuel
|
Natural Gas |
|
HeatingType
|
Forced Air |
|
StoriesTotal
|
1 |
|
SizeInterior
|
700 - 1100 Sqft |
|
Type
|
House |
|
UtilityWater
|
Municipal Water |
Parking
Land
|
Acreage
|
No |
|
Sewer
|
Sanitary Sewer |
|
SizeDepth
|
129 Ft ,9 In |
|
SizeFrontage
|
38 Ft ,1 In |
|
SizeIrregular
|
38.1 X 129.8 Ft ; 38.04 X 128.51 |
|
SizeTotalText
|
38.1 X 129.8 Ft ; 38.04 X 128.51 |
Rooms
| Level |
Type |
Length |
Width |
Dimensions |
|
Basement |
Bedroom 3 |
2.76 m |
2.73 m |
2.76 m x 2.73 m |
|
Basement |
Family Room |
8.06 m |
3.47 m |
8.06 m x 3.47 m |
|
Main Level |
Living Room |
4.88 m |
3.46 m |
4.88 m x 3.46 m |
|
Main Level |
Dining Room |
3.48 m |
3 m |
3.48 m x 3 m |
|
Main Level |
Primary Bedroom |
4.29 m |
3.12 m |
4.29 m x 3.12 m |
|
Main Level |
Bedroom 2 |
3.86 m |
3 m |
3.86 m x 3 m |
|
Main Level |
Kitchen |
2.82 m |
2.47 m |
2.82 m x 2.47 m |
|
Main Level |
Eating Area |
2.94 m |
2.41 m |
2.94 m x 2.41 m |
https://www.realtor.ca/real-estate/28198618/1128-old-pye-court-oshawa-centennial-centennial


