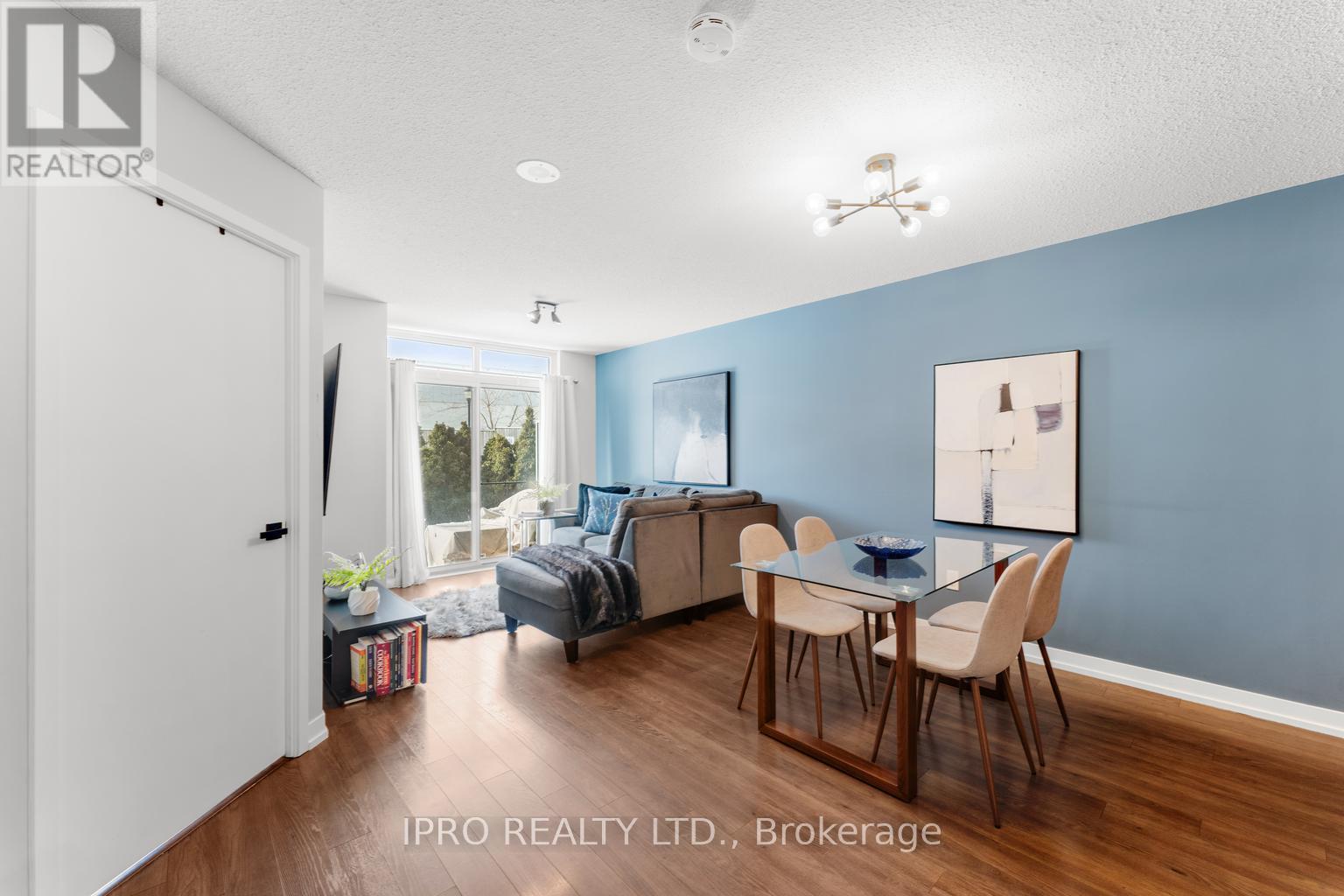113 - 812 Lansdowne Avenue W Toronto (Dovercourt-Wallace Emerson-Junction), Ontario M6H 4K5
$499,990Maintenance, Heat, Water, Common Area Maintenance, Insurance
$510.97 Monthly
Maintenance, Heat, Water, Common Area Maintenance, Insurance
$510.97 MonthlyYour Search Is Finally Over !! Location, Price, Functionality And Style Rolled Into One. This Bright And Spacious 1+1 Bedroom Condo Is Located In A Prime Location Of Wallace-Emerson Close To The Junction Where Amazing Restaurants And Trendy Shops Abound. Spacious Den Is Great For A Home Office Or Another Bedroom Or Anything That Suits Your Needs. This Well Maintained Building Has Great Amenities Such As Gym, Study Room, Cinema, Party Room, Games Room With Ample Parking Space For Visitors. Steps To TTC Stops And Bloor Line, GO Station, Parks, Corso Italia And Shopping Malls. Don't Miss Out On This Excellent Value In A Prime Location! Must See To Believe!! (id:49269)
Property Details
| MLS® Number | W12182939 |
| Property Type | Single Family |
| Community Name | Dovercourt-Wallace Emerson-Junction |
| AmenitiesNearBy | Hospital, Park, Place Of Worship, Public Transit, Schools |
| CommunityFeatures | Pet Restrictions, Community Centre |
| EquipmentType | None |
| Features | Open Space, Flat Site, Elevator, Wheelchair Access, Carpet Free |
| ParkingSpaceTotal | 1 |
| RentalEquipmentType | None |
| ViewType | City View |
Building
| BathroomTotal | 1 |
| BedroomsAboveGround | 1 |
| BedroomsBelowGround | 1 |
| BedroomsTotal | 2 |
| Age | 6 To 10 Years |
| Amenities | Exercise Centre, Recreation Centre, Party Room, Fireplace(s), Storage - Locker |
| Appliances | Range, Water Heater, Dishwasher, Dryer, Hood Fan, Microwave, Stove, Washer, Window Coverings, Refrigerator |
| CoolingType | Central Air Conditioning |
| ExteriorFinish | Concrete |
| FireProtection | Alarm System, Security System, Smoke Detectors |
| FlooringType | Ceramic, Laminate |
| FoundationType | Concrete |
| HeatingFuel | Natural Gas |
| HeatingType | Forced Air |
| SizeInterior | 600 - 699 Sqft |
| Type | Apartment |
Parking
| No Garage |
Land
| Acreage | No |
| LandAmenities | Hospital, Park, Place Of Worship, Public Transit, Schools |
Rooms
| Level | Type | Length | Width | Dimensions |
|---|---|---|---|---|
| Main Level | Kitchen | 2.1 m | 1.93 m | 2.1 m x 1.93 m |
| Main Level | Living Room | 2.6 m | 4.06 m | 2.6 m x 4.06 m |
| Main Level | Dining Room | 2.6 m | 4.06 m | 2.6 m x 4.06 m |
| Main Level | Bedroom | 4.36 m | 3.05 m | 4.36 m x 3.05 m |
| Main Level | Den | 2.6 m | 1.84 m | 2.6 m x 1.84 m |
Interested?
Contact us for more information





























