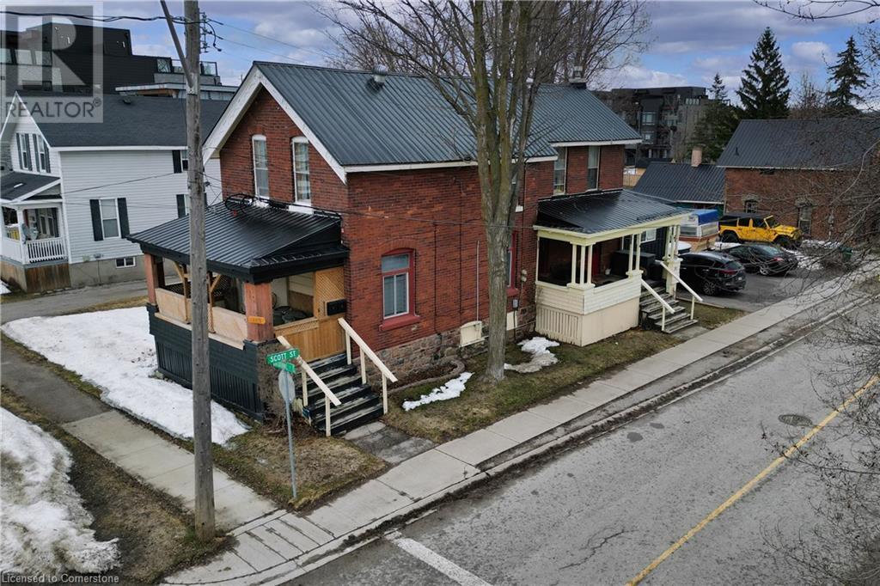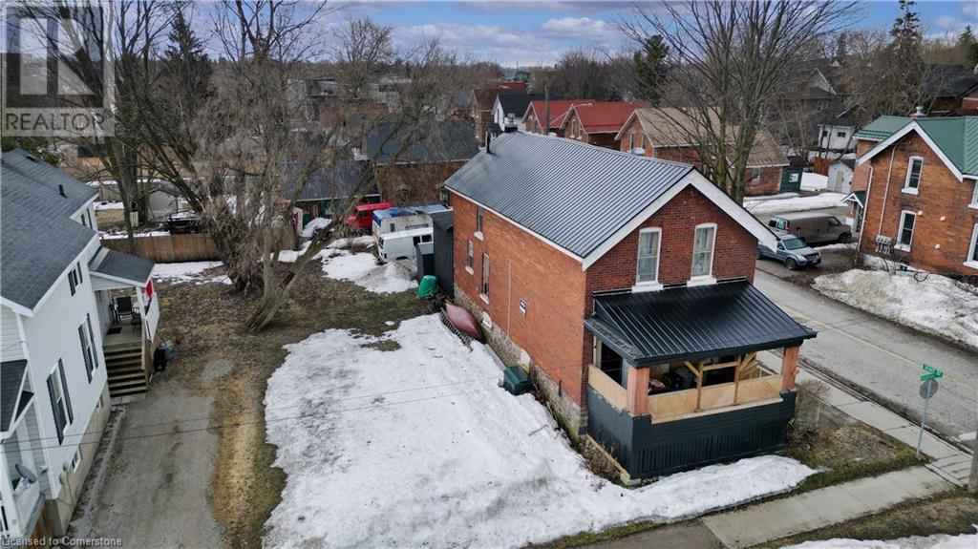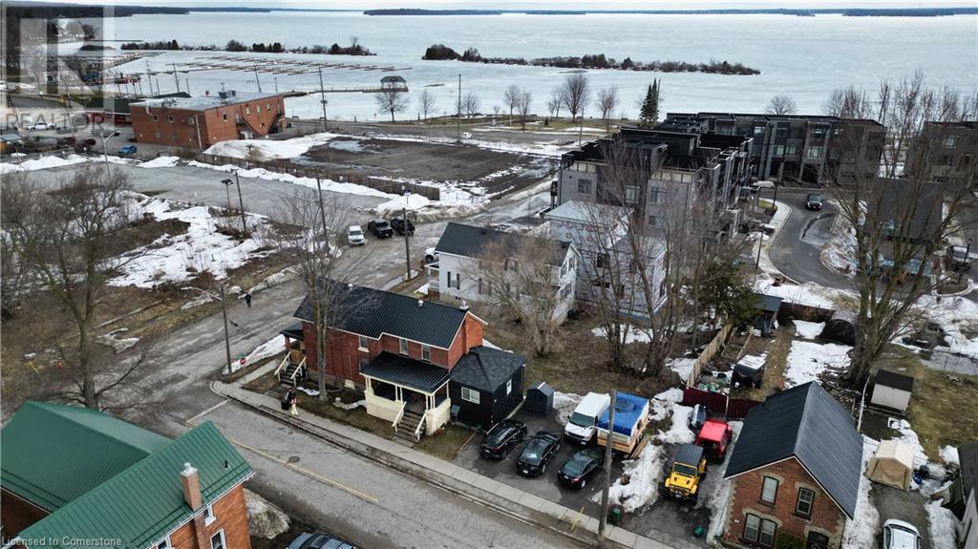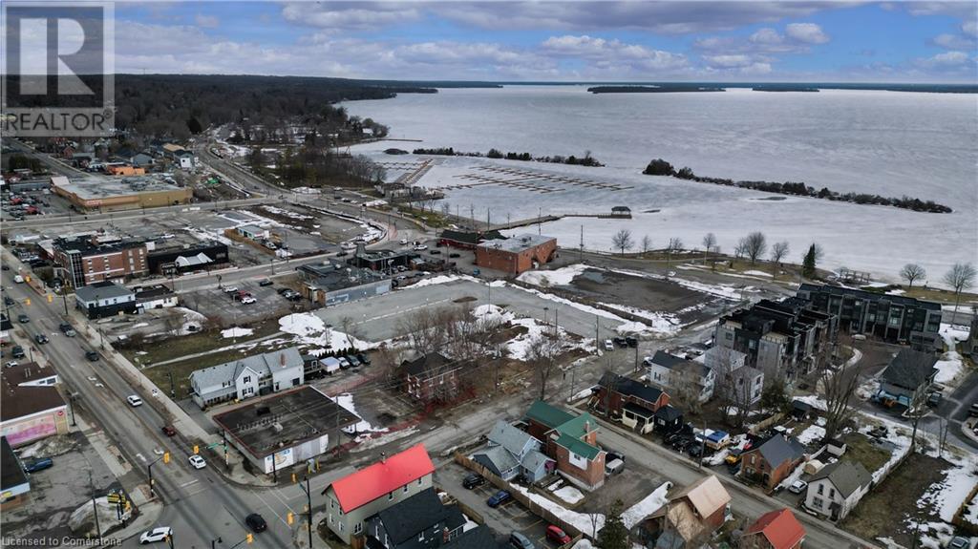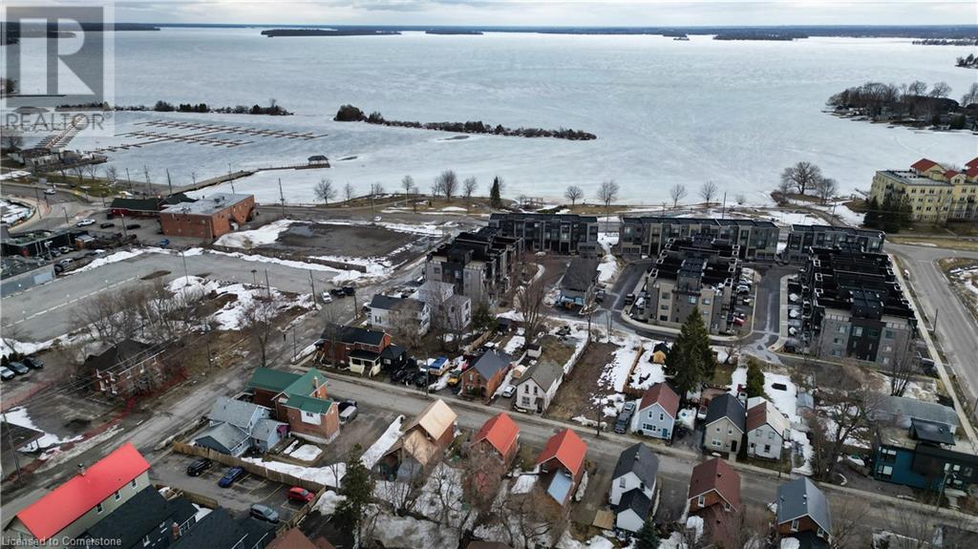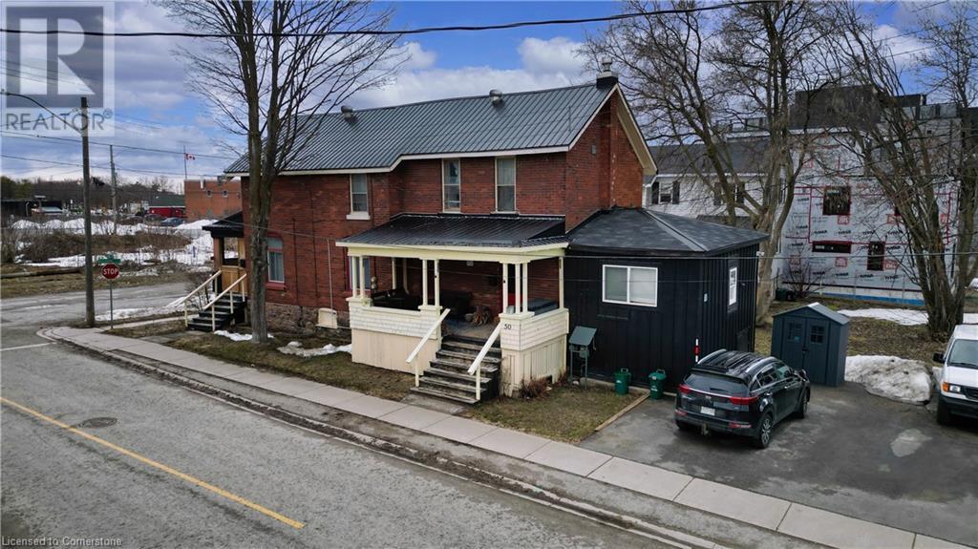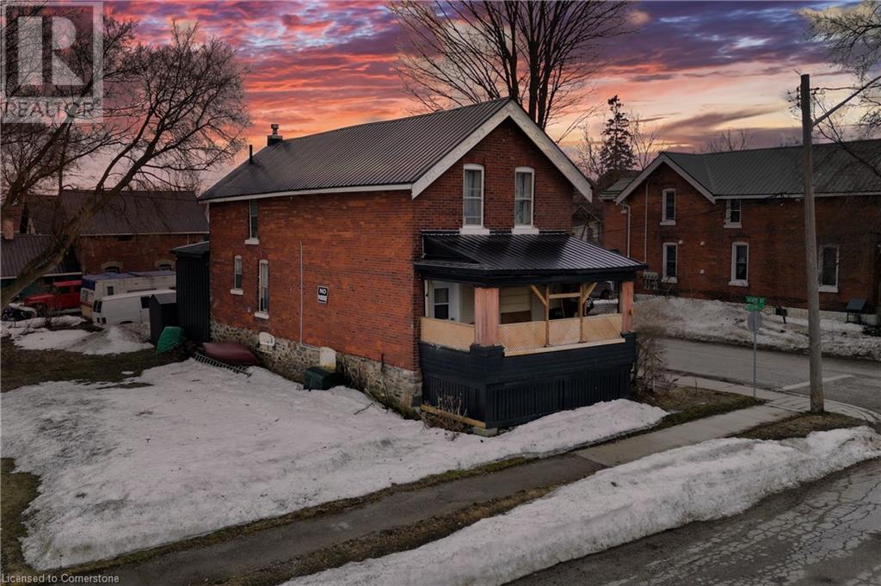3 Bedroom
4 Bathroom
2200 sqft
2 Level
Central Air Conditioning
Forced Air
$899,000
Welcome to 113 Colborne Street, a prime triplex located in the heart of downtown Orillia! This property presents an exceptional investment opportunity with significant development potential. Located between 2 of the newest Orillia waterfront development projects, Sunshine Harbour and the Sterling townhome Fresh development. Nestled in a vibrant neighborhood, this triplex features three separate units, each with its own unique charm, offering immediate rental income or the perfect canvas for your renovation dreams.The spacious layout provides ample living space for tenants, while the location ensures easy access to local amenities, shops, and public transportation. With the downtown area experiencing exciting growth and revitalization, this property is poised for appreciation and offers an exciting prospect for both seasoned investors and first-time buyers.Dont miss the chance to capitalize on the booming real estate market in Orillia. Whether you're looking to maintain it as a rental property or explore redevelopment options, 113 Colborne Street is an investment that promises both potential and profit! (id:49269)
Property Details
|
MLS® Number
|
40715811 |
|
Property Type
|
Single Family |
|
AmenitiesNearBy
|
Beach, Hospital, Marina, Park |
|
ParkingSpaceTotal
|
6 |
|
Structure
|
Porch |
|
ViewType
|
Lake View |
Building
|
BathroomTotal
|
4 |
|
BedroomsAboveGround
|
3 |
|
BedroomsTotal
|
3 |
|
Appliances
|
Dryer, Refrigerator, Stove, Washer |
|
ArchitecturalStyle
|
2 Level |
|
BasementDevelopment
|
Unfinished |
|
BasementType
|
Partial (unfinished) |
|
ConstructionStyleAttachment
|
Detached |
|
CoolingType
|
Central Air Conditioning |
|
ExteriorFinish
|
Brick |
|
FireProtection
|
None |
|
FoundationType
|
Stone |
|
HeatingFuel
|
Natural Gas |
|
HeatingType
|
Forced Air |
|
StoriesTotal
|
2 |
|
SizeInterior
|
2200 Sqft |
|
Type
|
House |
|
UtilityWater
|
Municipal Water |
Land
|
AccessType
|
Water Access |
|
Acreage
|
No |
|
LandAmenities
|
Beach, Hospital, Marina, Park |
|
Sewer
|
Municipal Sewage System |
|
SizeDepth
|
103 Ft |
|
SizeFrontage
|
32 Ft |
|
SizeTotalText
|
Under 1/2 Acre |
|
ZoningDescription
|
C1 |
Rooms
| Level |
Type |
Length |
Width |
Dimensions |
|
Second Level |
4pc Bathroom |
|
|
Measurements not available |
|
Second Level |
4pc Bathroom |
|
|
Measurements not available |
|
Second Level |
Bedroom |
|
|
1'1'' x 1'1'' |
|
Second Level |
Bedroom |
|
|
1'1'' x 1'1'' |
|
Second Level |
Kitchen |
|
|
1'1'' x 1'1'' |
|
Second Level |
Living Room |
|
|
1'1'' x 1'1'' |
|
Main Level |
4pc Bathroom |
|
|
Measurements not available |
|
Main Level |
4pc Bathroom |
|
|
Measurements not available |
|
Main Level |
Bedroom |
|
|
1'1'' x 1'1'' |
|
Main Level |
Kitchen |
|
|
1'1'' x 1'1'' |
|
Main Level |
Living Room |
|
|
1'1'' x 1'1'' |
https://www.realtor.ca/real-estate/28151558/113-colborne-street-e-orillia

