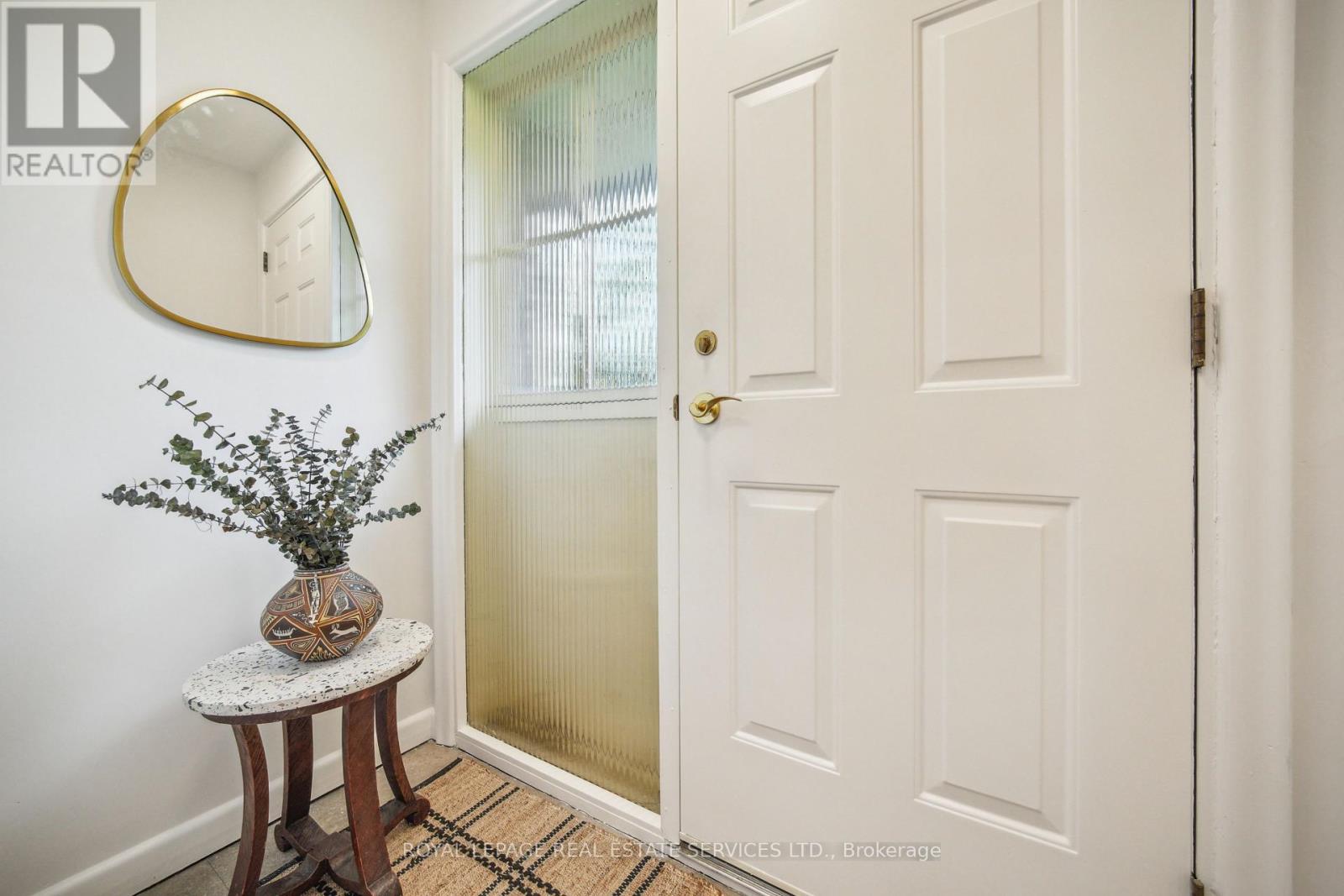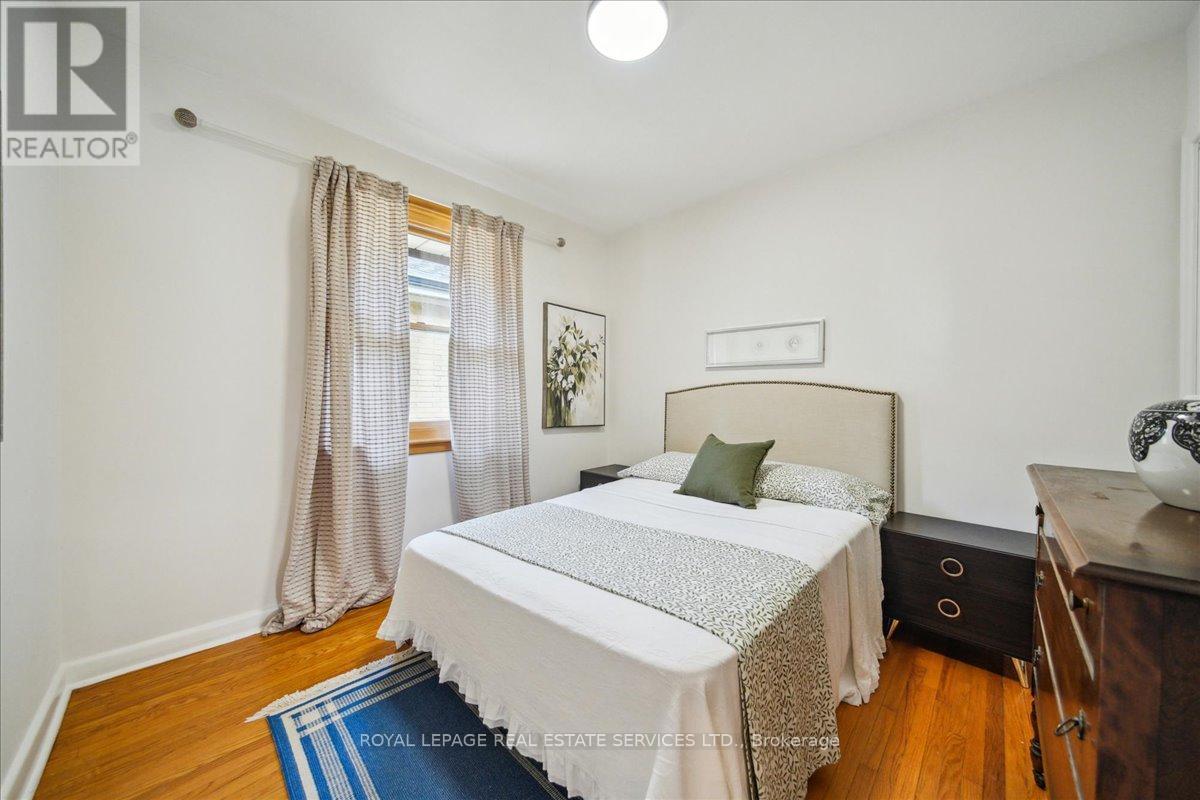416-218-8800
admin@hlfrontier.com
113 Crocus Drive Toronto (Wexford-Maryvale), Ontario M1R 4T4
4 Bedroom
1 Bathroom
700 - 1100 sqft
Bungalow
Fireplace
Central Air Conditioning
Heat Pump
$900,000
* This All Brick Classic Bungalow Sits On The North East Corner Of Crocus And Budea And Backs Onto Houses * The Living Room And Dining Room Flow Seamlessly Making A Large Entertainment Space * Upgrades Include: Laminate Flooring In The Basement (2025), Roof (2022), Heat Pump (2023), Kitchen With Task Lighting And Pot Drawers (2017), Most Windows Replaced, And 200 AMP Service * The Separate Entrance Leads To The High Basement That Features A Cozy Rec Room With A Wood Burning Stove For Chilly Winter Evenings * Move In Now And Enjoy An Easy Commute To Downtown And Easy Access To 401, DVP, TTC, School, Park, And Shopping * (id:49269)
Property Details
| MLS® Number | E12164735 |
| Property Type | Single Family |
| Community Name | Wexford-Maryvale |
| AmenitiesNearBy | Park, Public Transit |
| EquipmentType | Water Heater - Electric |
| ParkingSpaceTotal | 3 |
| RentalEquipmentType | Water Heater - Electric |
Building
| BathroomTotal | 1 |
| BedroomsAboveGround | 3 |
| BedroomsBelowGround | 1 |
| BedroomsTotal | 4 |
| Age | 51 To 99 Years |
| Appliances | Dryer, Freezer, Garage Door Opener, Stove, Washer, Refrigerator |
| ArchitecturalStyle | Bungalow |
| BasementDevelopment | Finished |
| BasementFeatures | Separate Entrance |
| BasementType | N/a (finished) |
| ConstructionStyleAttachment | Detached |
| CoolingType | Central Air Conditioning |
| ExteriorFinish | Brick |
| FireplacePresent | Yes |
| FireplaceType | Woodstove |
| FlooringType | Hardwood, Laminate |
| FoundationType | Block |
| HeatingFuel | Electric |
| HeatingType | Heat Pump |
| StoriesTotal | 1 |
| SizeInterior | 700 - 1100 Sqft |
| Type | House |
| UtilityWater | Municipal Water |
Parking
| Detached Garage | |
| Garage |
Land
| Acreage | No |
| LandAmenities | Park, Public Transit |
| Sewer | Sanitary Sewer |
| SizeDepth | 115 Ft |
| SizeFrontage | 42 Ft |
| SizeIrregular | 42 X 115 Ft |
| SizeTotalText | 42 X 115 Ft |
Rooms
| Level | Type | Length | Width | Dimensions |
|---|---|---|---|---|
| Basement | Recreational, Games Room | 3.7 m | 6.8 m | 3.7 m x 6.8 m |
| Basement | Bedroom | 3 m | 3.5 m | 3 m x 3.5 m |
| Ground Level | Living Room | 3.4 m | 4.5 m | 3.4 m x 4.5 m |
| Ground Level | Dining Room | 2.5 m | 3.8 m | 2.5 m x 3.8 m |
| Ground Level | Kitchen | 2.3 m | 3.6 m | 2.3 m x 3.6 m |
| Ground Level | Primary Bedroom | 3.2 m | 4.1 m | 3.2 m x 4.1 m |
| Ground Level | Bedroom | 2.8 m | 3.4 m | 2.8 m x 3.4 m |
| Ground Level | Bedroom | 2.9 m | 2.9 m | 2.9 m x 2.9 m |
Interested?
Contact us for more information





























