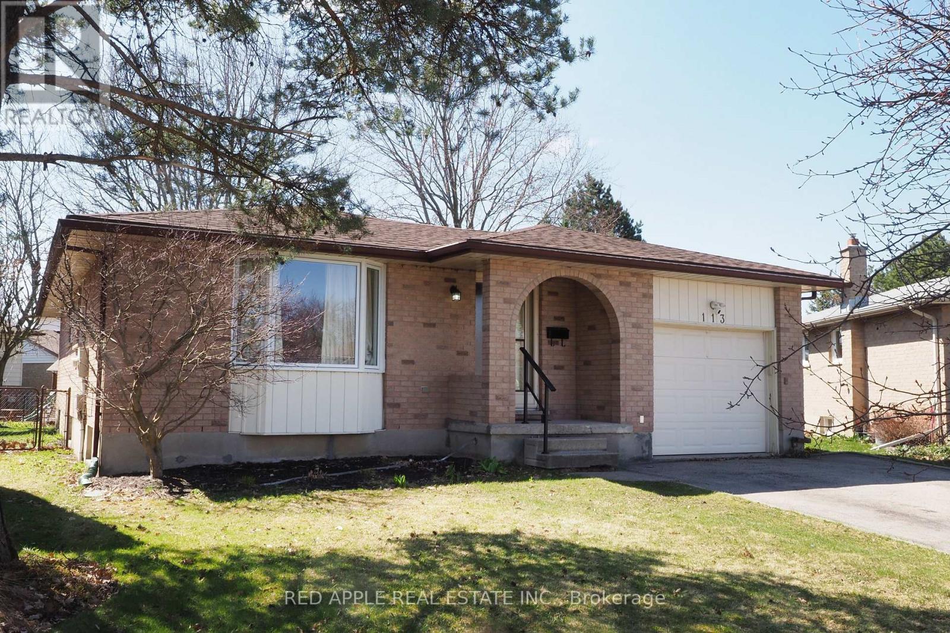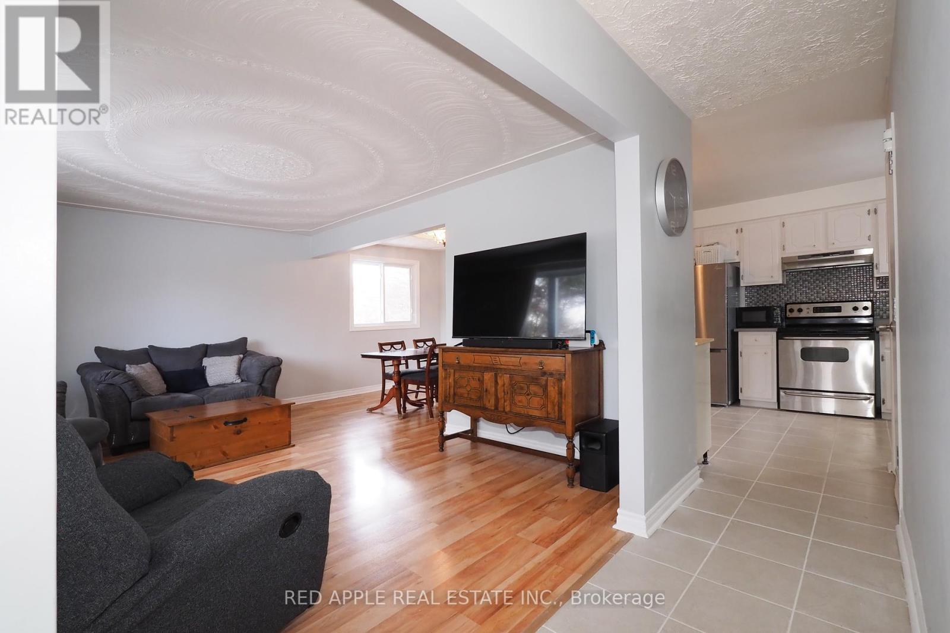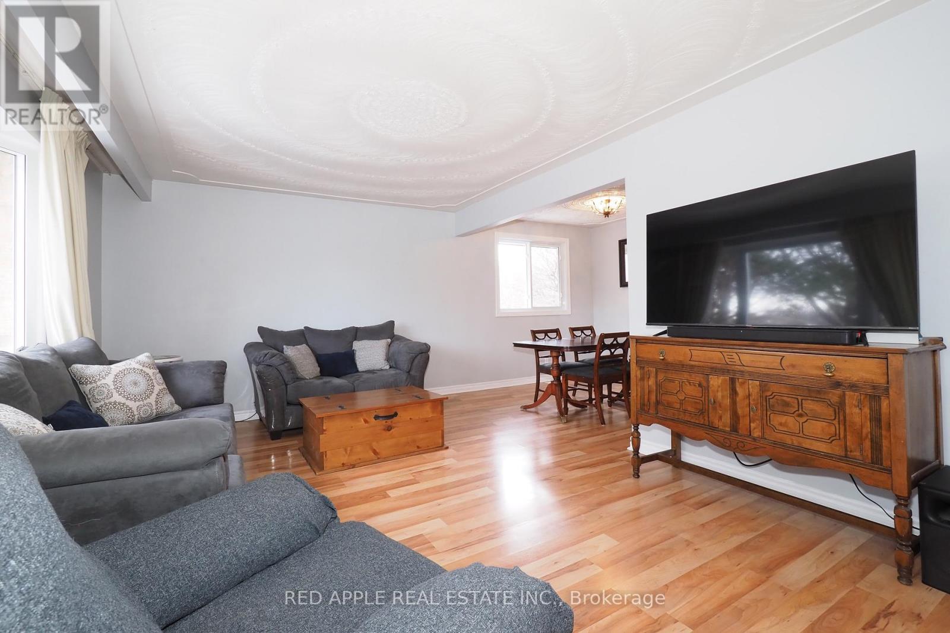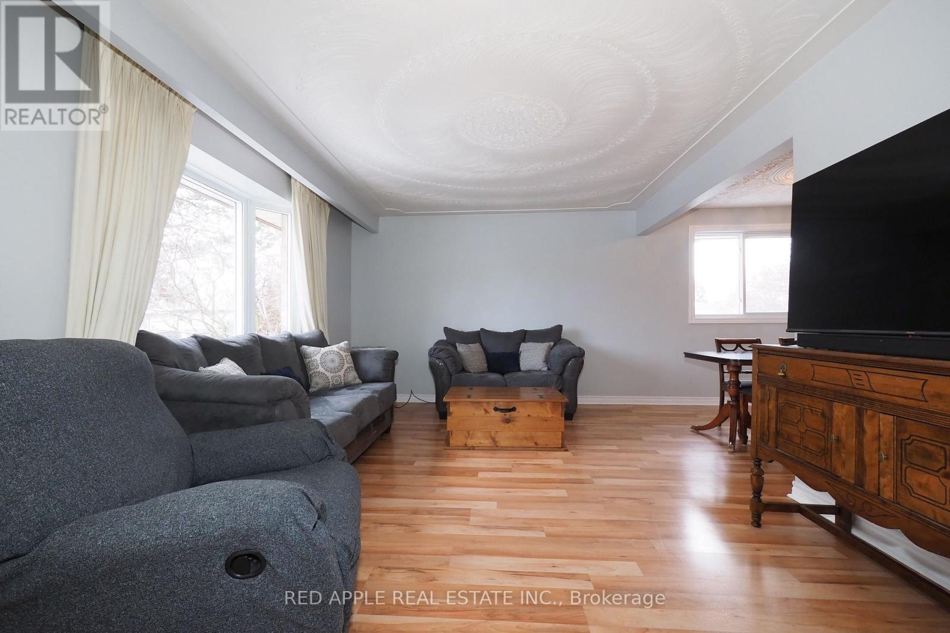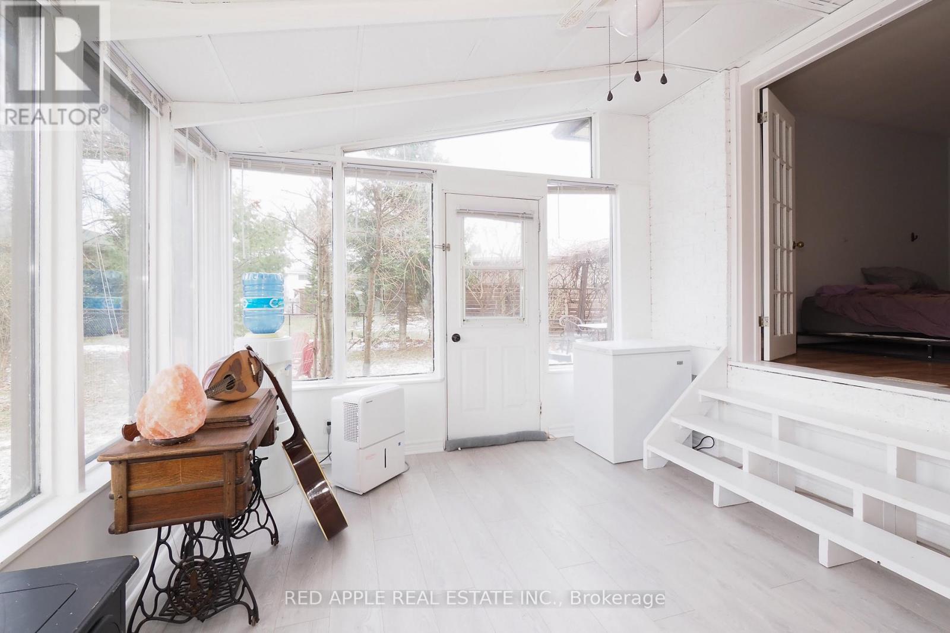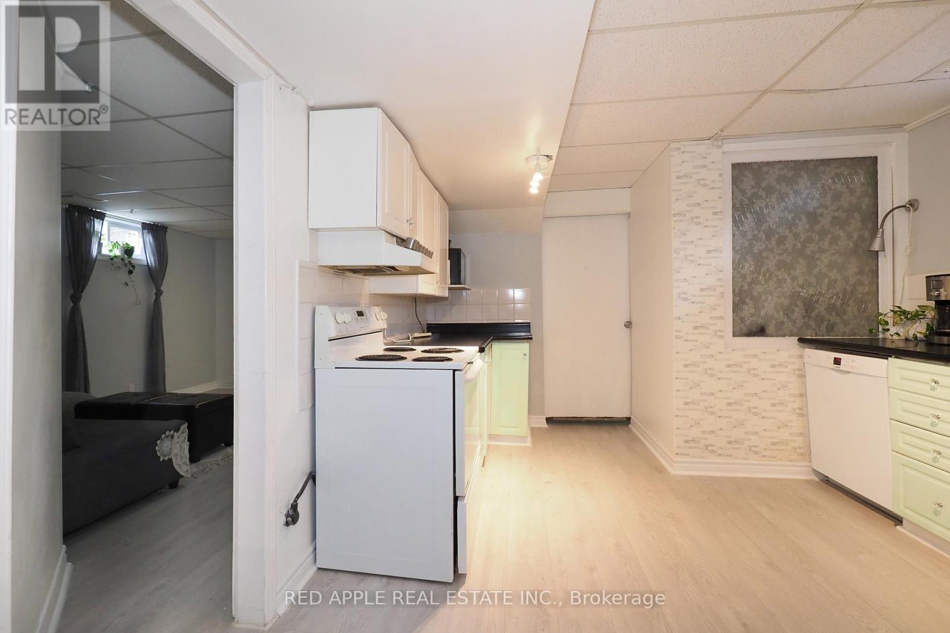113 Deerberry Place Waterloo, Ontario N2V 1G2
$799,000
Charming Cul-De-Sac Bungalow with Spacious Yard and Legal Basement Suite in Prime Waterloo Nestled in a sought-after, family-friendly crescent, this well-maintained bungalow offers the perfect balance of privacy and convenience. Just minutes from the St. Jacobs Farmers Market, Laurel Creek Conservation Area, and the Light Rail Transit (LRT) System, it provides easy access to Waterloo's central amenities and nearby countryside charm. Set on a king-size lot, the property features a spacious garden and recent upgrades throughout, including new windows with transferable warranty (2024), updated electrical panelling (2024), and more: Carpet-free living area, a bay window with crescent views, a bright sunroom with access to the garden. The rare, legal basement suite with private entrance offers a full kitchen and bathroom, and cozy gas fireplace, providing flexible options for rental income, multigenerational living, or additional rec space. Move-in ready and sure to go quicklybook your private viewing today. OPEN HOUSE SATURDAY MAY 3RD 2:00-4:00 (id:49269)
Open House
This property has open houses!
2:00 pm
Ends at:4:00 pm
Property Details
| MLS® Number | X12046510 |
| Property Type | Single Family |
| AmenitiesNearBy | Public Transit, Schools |
| CommunityFeatures | Community Centre |
| Features | Sump Pump |
| ParkingSpaceTotal | 5 |
Building
| BathroomTotal | 2 |
| BedroomsAboveGround | 3 |
| BedroomsBelowGround | 2 |
| BedroomsTotal | 5 |
| Age | 31 To 50 Years |
| Amenities | Fireplace(s) |
| Appliances | Water Meter, Dishwasher, Dryer, Stove, Washer, Refrigerator |
| ArchitecturalStyle | Bungalow |
| BasementFeatures | Apartment In Basement, Separate Entrance |
| BasementType | N/a |
| ConstructionStyleAttachment | Detached |
| CoolingType | Central Air Conditioning |
| ExteriorFinish | Brick |
| FireplacePresent | Yes |
| FireplaceTotal | 1 |
| FoundationType | Poured Concrete |
| HeatingFuel | Natural Gas |
| HeatingType | Forced Air |
| StoriesTotal | 1 |
| SizeInterior | 1100 - 1500 Sqft |
| Type | House |
| UtilityWater | Municipal Water |
Parking
| Attached Garage | |
| Garage |
Land
| Acreage | No |
| LandAmenities | Public Transit, Schools |
| Sewer | Sanitary Sewer |
| SizeDepth | 124 Ft |
| SizeFrontage | 34 Ft |
| SizeIrregular | 34 X 124 Ft |
| SizeTotalText | 34 X 124 Ft |
| ZoningDescription | Res |
Rooms
| Level | Type | Length | Width | Dimensions |
|---|---|---|---|---|
| Basement | Recreational, Games Room | 5 m | 2 m | 5 m x 2 m |
| Basement | Bathroom | 2.88 m | 1.84 m | 2.88 m x 1.84 m |
| Basement | Kitchen | 3.28 m | 4.55 m | 3.28 m x 4.55 m |
| Basement | Cold Room | 1.5 m | 2 m | 1.5 m x 2 m |
| Basement | Bedroom 2 | 3.36 m | 3.8 m | 3.36 m x 3.8 m |
| Basement | Laundry Room | 3.39 m | 2.6 m | 3.39 m x 2.6 m |
| Basement | Bedroom | 3.36 m | 4.65 m | 3.36 m x 4.65 m |
| Ground Level | Living Room | 4.88 m | 3.65 m | 4.88 m x 3.65 m |
| Ground Level | Laundry Room | 1.5 m | 1 m | 1.5 m x 1 m |
| Ground Level | Dining Room | 2.81 m | 2.59 m | 2.81 m x 2.59 m |
| Ground Level | Kitchen | 4.18 m | 3.2 m | 4.18 m x 3.2 m |
| Ground Level | Primary Bedroom | 3.13 m | 3.94 m | 3.13 m x 3.94 m |
| Ground Level | Other | 3.93 m | 3.5 m | 3.93 m x 3.5 m |
| Ground Level | Bedroom | 3.84 m | 2.71 m | 3.84 m x 2.71 m |
| Ground Level | Bedroom 2 | 2.81 m | 3.09 m | 2.81 m x 3.09 m |
| Ground Level | Bathroom | 3.13 m | 1.78 m | 3.13 m x 1.78 m |
https://www.realtor.ca/real-estate/28085290/113-deerberry-place-waterloo
Interested?
Contact us for more information

