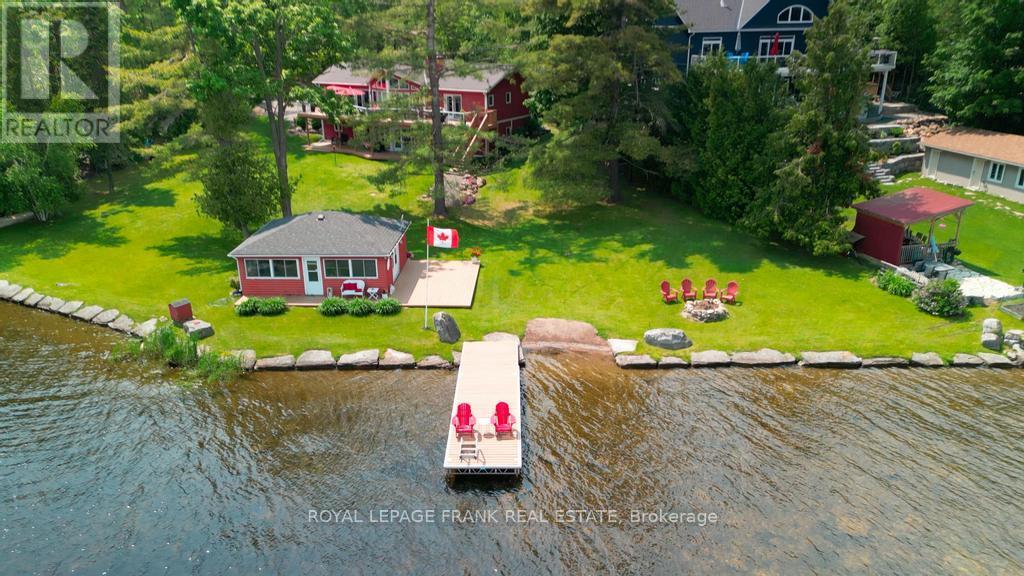5 Bedroom
4 Bathroom
1500 - 2000 sqft
Bungalow
Fireplace
Central Air Conditioning
Forced Air
Waterfront
$2,349,000
Wow is what you will say the minute you drive in to this beautiful Buckhorn Lake property. You will be amazed at the gently sloping lot, beautiful perennial gardens, and the commanding views of the lake from the 209 feet of frontage. This stunning home is finished to perfection on both floors offering a full in-law suite with a separate entrance for family and visiting friends. Featuring 5 bedrooms, 4 bath, 2 propane fireplaces, 2 lovely custom kitchens, and magnificent views from both levels of the home. The total finished area is 3,250 square feet. The deck expands the length of the home and is perfect for entertaining. Enjoy the rustic lakeside cabin as is or add your personal touches to this little gem. The double sized lot is nicely treed, gently sloping, and private. There is plenty of parking close to the house and alternative parking above with steps to the house. Close to marinas, shopping, and golf at Six Foot Bay is only minutes away. Buckhorn Lake is part of a five lake chain of lock free boating. Boat to Buckhorn or Bobcaygeon for lunch and shopping or enjoy an afternoon of watersports. This one of a kind home and property is situated on a well maintained, year round road minutes from a township road and school bus route. (id:49269)
Property Details
|
MLS® Number
|
X12220111 |
|
Property Type
|
Single Family |
|
Community Name
|
Trent Lakes |
|
AmenitiesNearBy
|
Marina, Schools |
|
CommunityFeatures
|
Community Centre |
|
Easement
|
Unknown |
|
EquipmentType
|
Propane Tank |
|
Features
|
Sloping, Level, Guest Suite, In-law Suite |
|
ParkingSpaceTotal
|
7 |
|
RentalEquipmentType
|
Propane Tank |
|
Structure
|
Deck, Dock |
|
ViewType
|
Lake View, Direct Water View |
|
WaterFrontType
|
Waterfront |
Building
|
BathroomTotal
|
4 |
|
BedroomsAboveGround
|
2 |
|
BedroomsBelowGround
|
3 |
|
BedroomsTotal
|
5 |
|
Amenities
|
Fireplace(s) |
|
Appliances
|
Dishwasher, Dryer, Furniture, Microwave, Two Stoves, Washer, Water Softener, Two Refrigerators |
|
ArchitecturalStyle
|
Bungalow |
|
BasementDevelopment
|
Finished |
|
BasementFeatures
|
Walk Out |
|
BasementType
|
N/a (finished) |
|
ConstructionStyleAttachment
|
Detached |
|
CoolingType
|
Central Air Conditioning |
|
ExteriorFinish
|
Wood |
|
FireProtection
|
Smoke Detectors |
|
FireplacePresent
|
Yes |
|
FireplaceTotal
|
2 |
|
FoundationType
|
Block |
|
HeatingFuel
|
Propane |
|
HeatingType
|
Forced Air |
|
StoriesTotal
|
1 |
|
SizeInterior
|
1500 - 2000 Sqft |
|
Type
|
House |
|
UtilityPower
|
Generator |
|
UtilityWater
|
Drilled Well |
Parking
Land
|
AccessType
|
Year-round Access, Private Docking |
|
Acreage
|
No |
|
LandAmenities
|
Marina, Schools |
|
Sewer
|
Septic System |
|
SizeDepth
|
252 Ft |
|
SizeFrontage
|
209 Ft |
|
SizeIrregular
|
209 X 252 Ft ; 252-220 Lot Depth |
|
SizeTotalText
|
209 X 252 Ft ; 252-220 Lot Depth |
|
ZoningDescription
|
Residential |
Rooms
| Level |
Type |
Length |
Width |
Dimensions |
|
Lower Level |
Dining Room |
3.63 m |
4.44 m |
3.63 m x 4.44 m |
|
Lower Level |
Bedroom |
6.41 m |
4 m |
6.41 m x 4 m |
|
Lower Level |
Bathroom |
2.73 m |
3.19 m |
2.73 m x 3.19 m |
|
Lower Level |
Bedroom |
3.23 m |
3.2 m |
3.23 m x 3.2 m |
|
Lower Level |
Bedroom |
2.47 m |
3.2 m |
2.47 m x 3.2 m |
|
Lower Level |
Bathroom |
2.04 m |
2.18 m |
2.04 m x 2.18 m |
|
Lower Level |
Laundry Room |
3.68 m |
1.59 m |
3.68 m x 1.59 m |
|
Lower Level |
Utility Room |
3.68 m |
2.29 m |
3.68 m x 2.29 m |
|
Lower Level |
Family Room |
6.26 m |
5.29 m |
6.26 m x 5.29 m |
|
Lower Level |
Kitchen |
3.78 m |
3.22 m |
3.78 m x 3.22 m |
|
Main Level |
Living Room |
6.82 m |
6.45 m |
6.82 m x 6.45 m |
|
Main Level |
Kitchen |
3.49 m |
3.77 m |
3.49 m x 3.77 m |
|
Main Level |
Eating Area |
2.81 m |
3.79 m |
2.81 m x 3.79 m |
|
Main Level |
Primary Bedroom |
6.21 m |
4.93 m |
6.21 m x 4.93 m |
|
Main Level |
Bathroom |
3.21 m |
3.14 m |
3.21 m x 3.14 m |
|
Main Level |
Bedroom |
4.77 m |
2.42 m |
4.77 m x 2.42 m |
|
Main Level |
Bathroom |
1.95 m |
2.27 m |
1.95 m x 2.27 m |
|
Main Level |
Laundry Room |
2.26 m |
3.41 m |
2.26 m x 3.41 m |
Utilities
|
Electricity
|
Installed |
|
Electricity Connected
|
Connected |
https://www.realtor.ca/real-estate/28467302/113-fire-route-37-trent-lakes-trent-lakes




















































