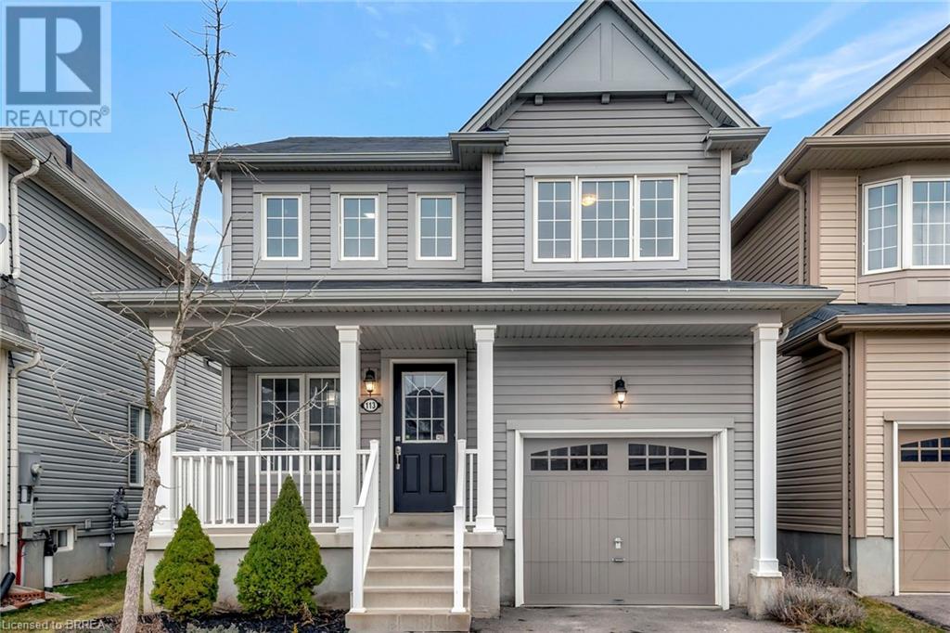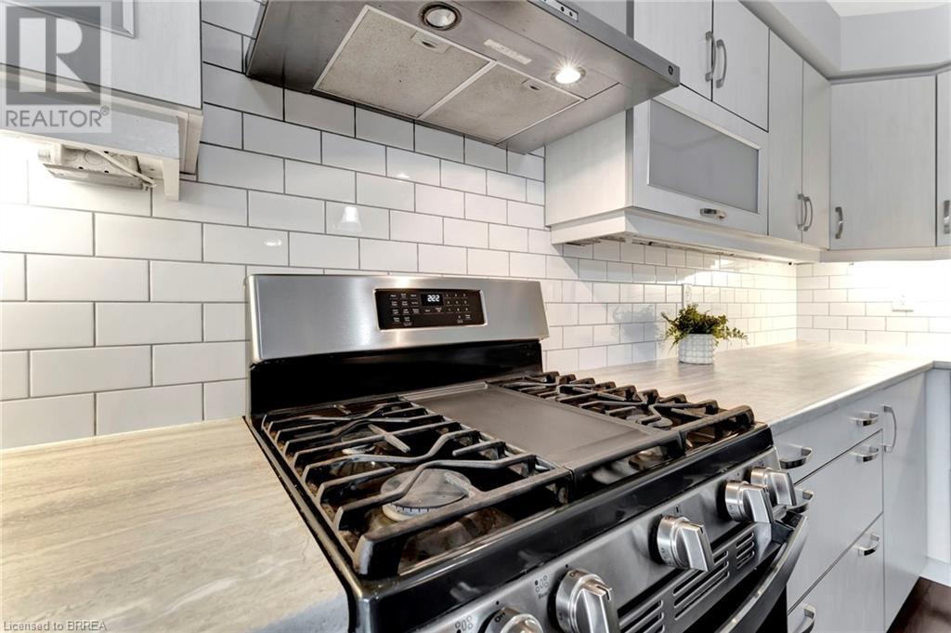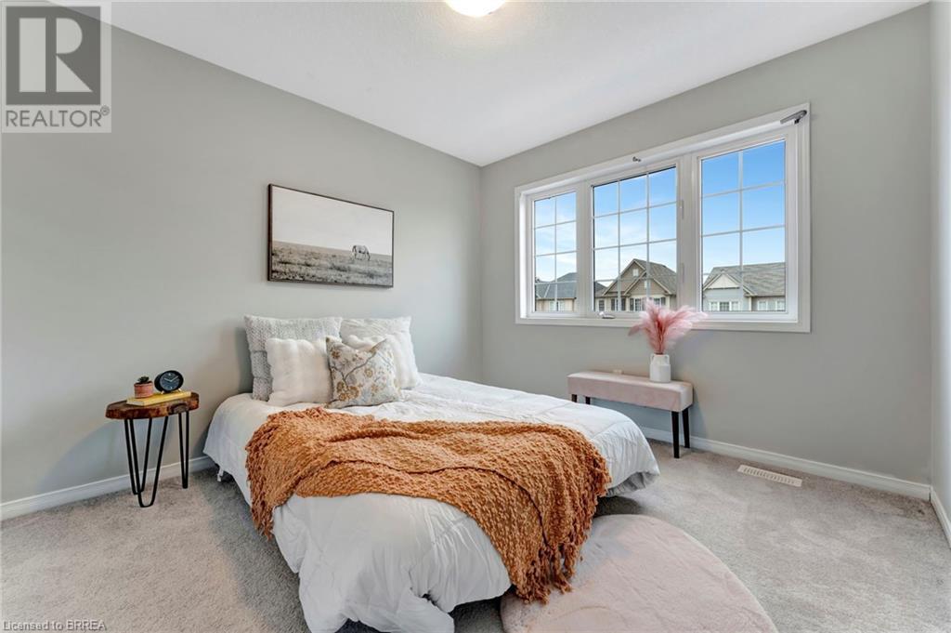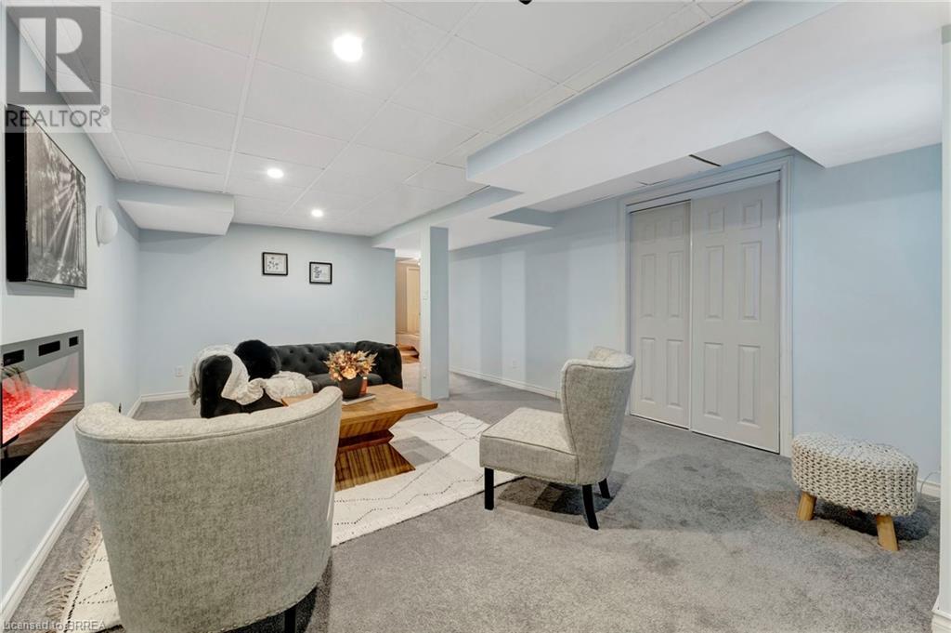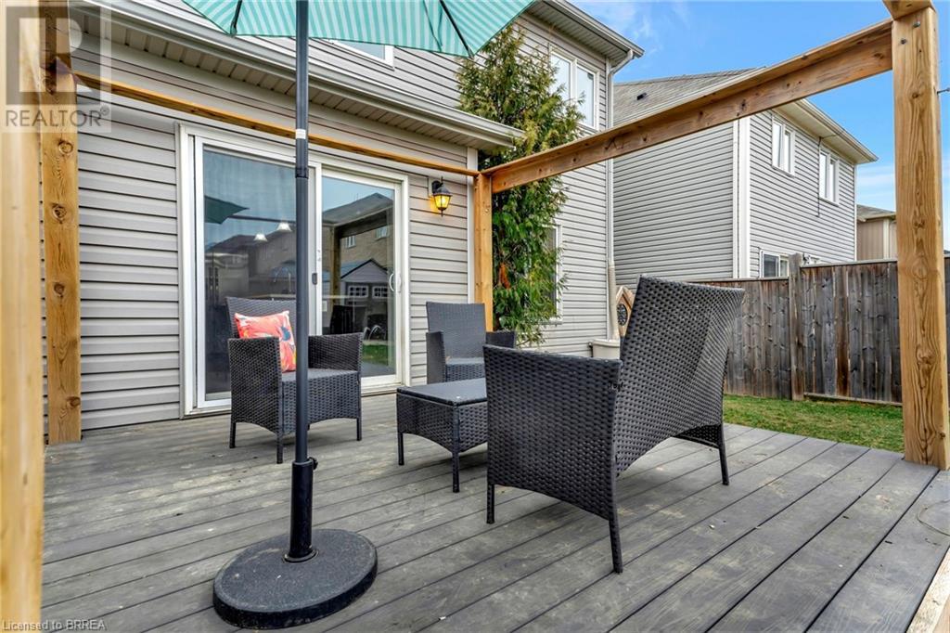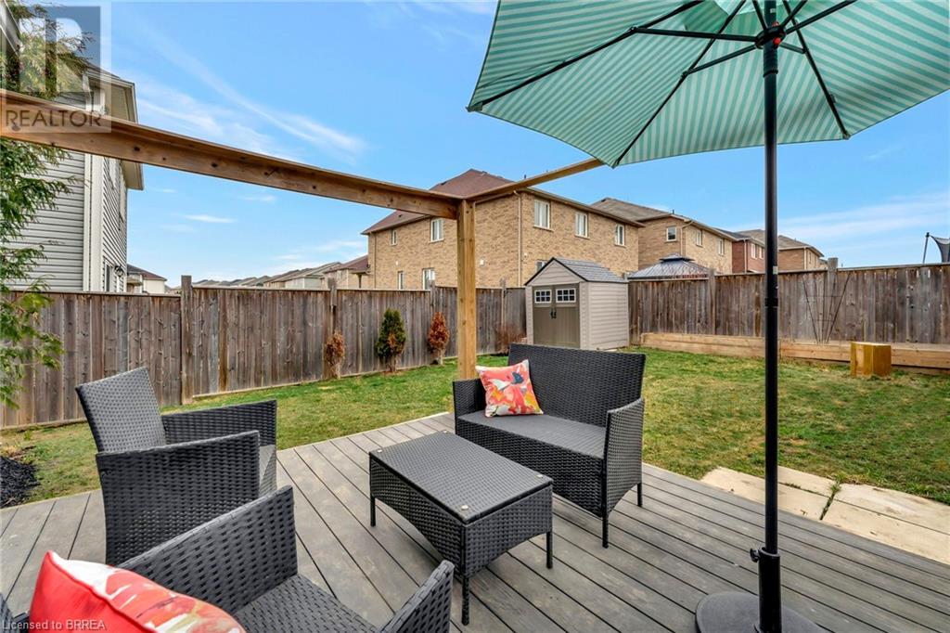4 Bedroom
3 Bathroom
2419 sqft
2 Level
Central Air Conditioning
Forced Air
$2,600 Monthly
Welcome to 113 Warner Lane in the City of Brantford! Located in the the beautiful West Brant neighborhood; this 4 bedroom home has 3 bathrooms, attached garage, open concept kitchen with breakfast island, stainless steel appliances, separate dining room, 2nd floor laundry, and a fully finished basement with large rec room with fireplace. The BIG backyard is fully fenced with a large deck; great for entertaining on those hot summer nights! The potential is endless with this home! Centrally located near all amenities including shopping, grocery stores, restaurants, good schools, parks, walking/hiking/biking trails and more. Schedule your viewing today! Available July (id:49269)
Property Details
|
MLS® Number
|
40727561 |
|
Property Type
|
Single Family |
|
AmenitiesNearBy
|
Park, Playground, Public Transit, Schools, Shopping |
|
CommunityFeatures
|
Quiet Area |
|
EquipmentType
|
Water Heater |
|
ParkingSpaceTotal
|
2 |
|
RentalEquipmentType
|
Water Heater |
Building
|
BathroomTotal
|
3 |
|
BedroomsAboveGround
|
3 |
|
BedroomsBelowGround
|
1 |
|
BedroomsTotal
|
4 |
|
Appliances
|
Dishwasher, Dryer, Refrigerator, Stove, Washer |
|
ArchitecturalStyle
|
2 Level |
|
BasementDevelopment
|
Finished |
|
BasementType
|
Full (finished) |
|
ConstructionStyleAttachment
|
Detached |
|
CoolingType
|
Central Air Conditioning |
|
ExteriorFinish
|
Brick, Vinyl Siding |
|
FoundationType
|
Poured Concrete |
|
HalfBathTotal
|
1 |
|
HeatingType
|
Forced Air |
|
StoriesTotal
|
2 |
|
SizeInterior
|
2419 Sqft |
|
Type
|
House |
|
UtilityWater
|
Municipal Water |
Parking
Land
|
AccessType
|
Road Access |
|
Acreage
|
No |
|
LandAmenities
|
Park, Playground, Public Transit, Schools, Shopping |
|
Sewer
|
Municipal Sewage System |
|
SizeDepth
|
104 Ft |
|
SizeFrontage
|
30 Ft |
|
SizeTotalText
|
Unknown |
|
ZoningDescription
|
R1d-6 |
Rooms
| Level |
Type |
Length |
Width |
Dimensions |
|
Second Level |
Laundry Room |
|
|
8'6'' x 5'5'' |
|
Second Level |
4pc Bathroom |
|
|
Measurements not available |
|
Second Level |
Bedroom |
|
|
12'2'' x 10'1'' |
|
Second Level |
Bedroom |
|
|
10'9'' x 9'11'' |
|
Second Level |
Bonus Room |
|
|
8'2'' x 5'3'' |
|
Second Level |
4pc Bathroom |
|
|
Measurements not available |
|
Second Level |
Bedroom |
|
|
14'2'' x 12'6'' |
|
Basement |
Utility Room |
|
|
18'0'' x 8'2'' |
|
Basement |
Recreation Room |
|
|
21'5'' x 12'10'' |
|
Basement |
Bedroom |
|
|
10'6'' x 8'6'' |
|
Main Level |
2pc Bathroom |
|
|
Measurements not available |
|
Main Level |
Dining Room |
|
|
12'4'' x 11'10'' |
|
Main Level |
Living Room |
|
|
14'10'' x 11'10'' |
|
Main Level |
Kitchen |
|
|
17'7'' x 10'2'' |
https://www.realtor.ca/real-estate/28297794/113-warner-lane-brantford

