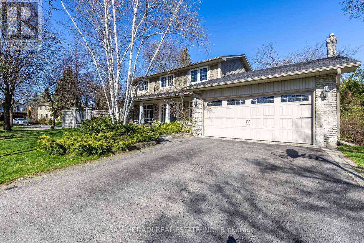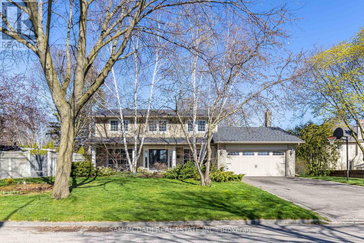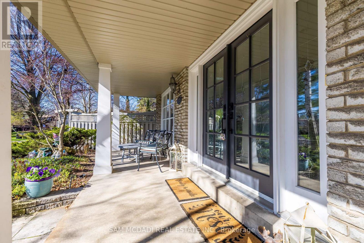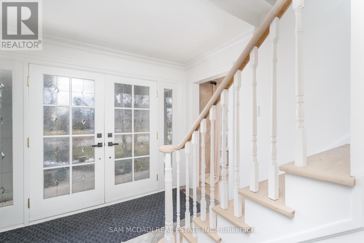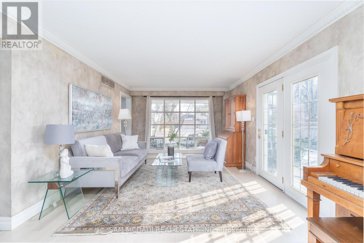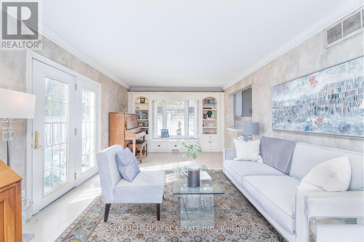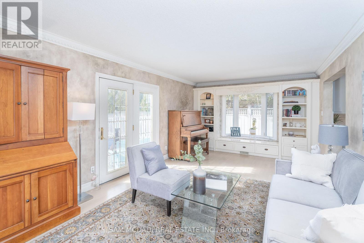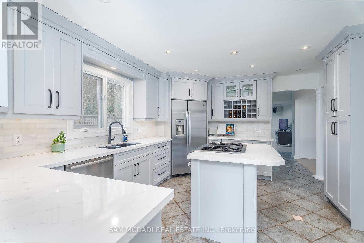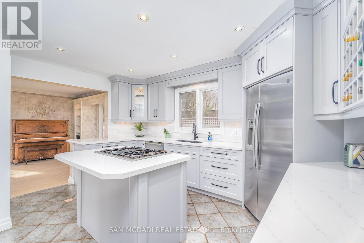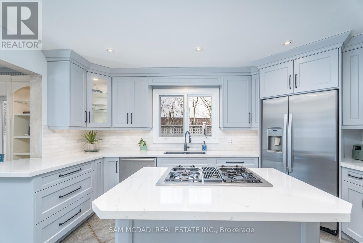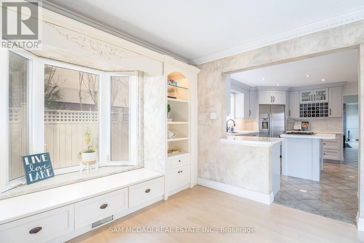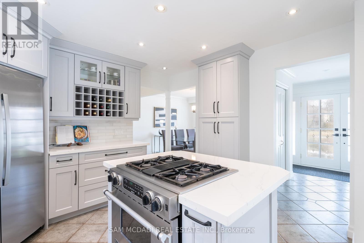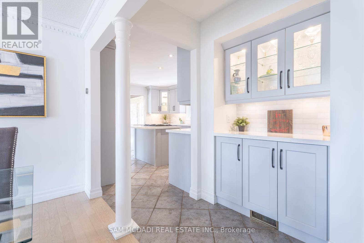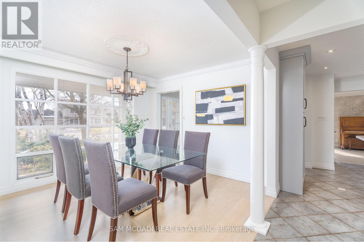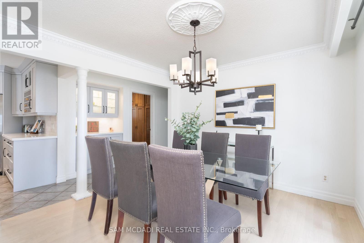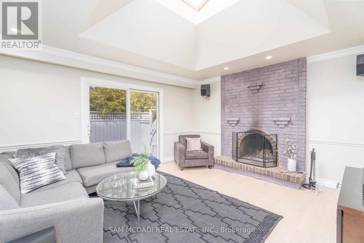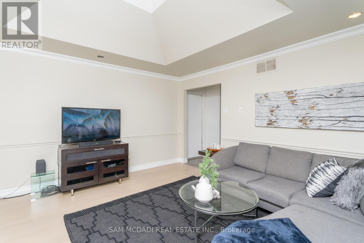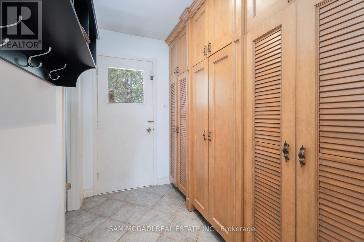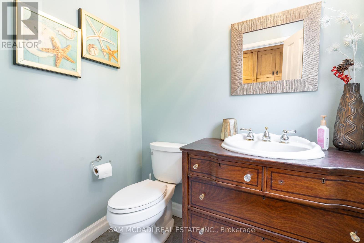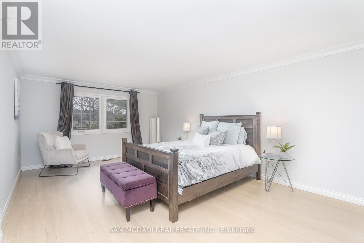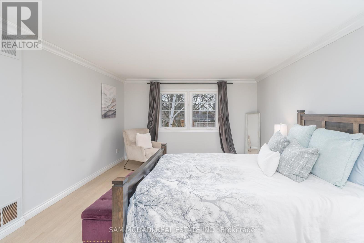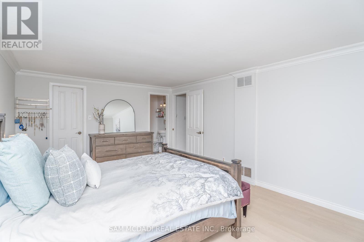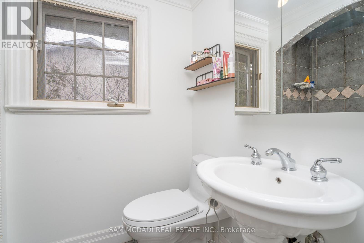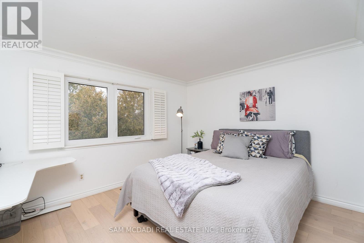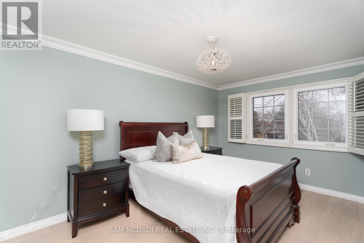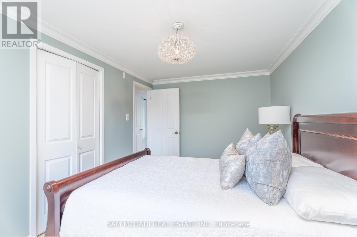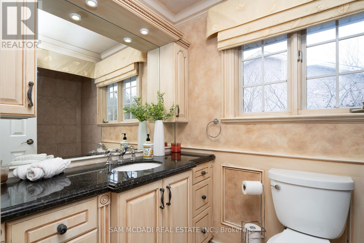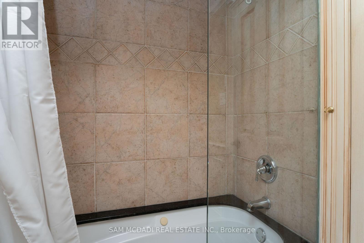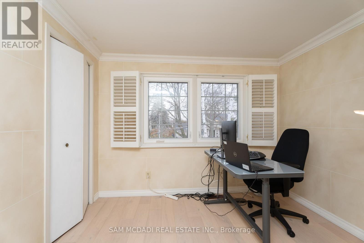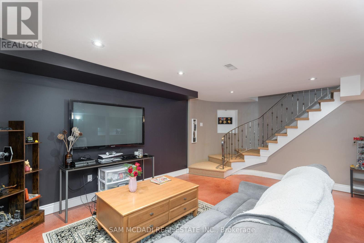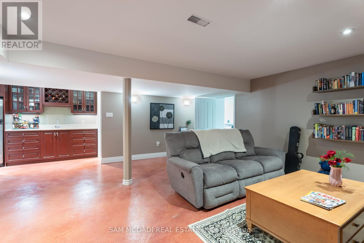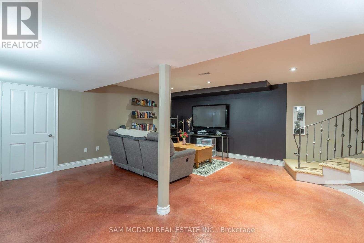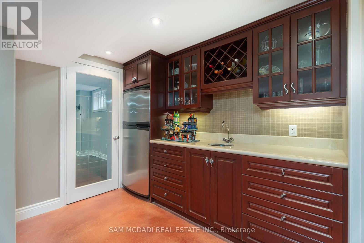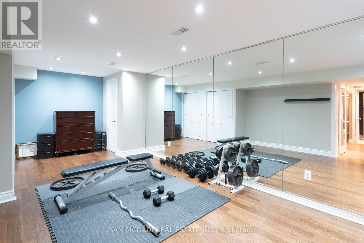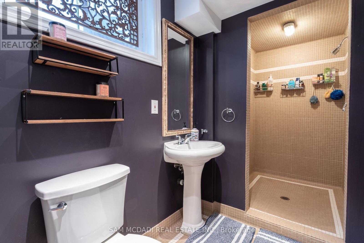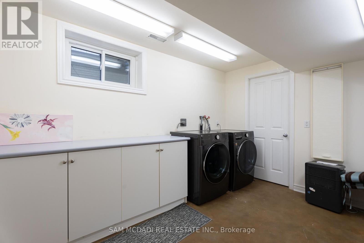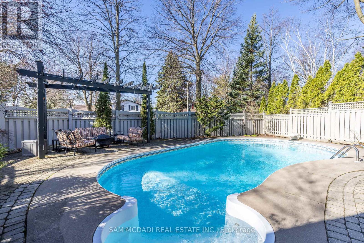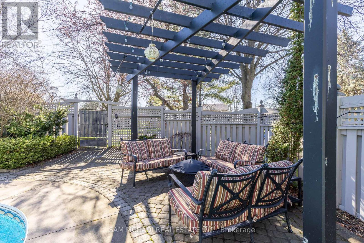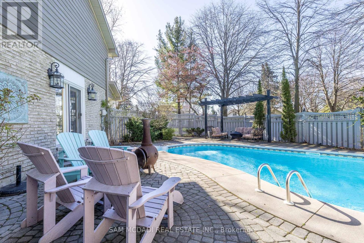1135 Geran Cres Mississauga, Ontario L5H 3R4
$1,749,000
Situated On A Mature & Expansive Lot Within Exclusive Pocket of Sheridan, This Stunning 4+1 Bdrm Detached Home Offers 3112Sqft Of Total Living Space. It's Prime Location Boasts Close Proximity To Mississauga's Golf & Country Club, Notable Schools, A Quick Commute To Toronto Via Port Credit's Go Station & The QEW. This Beautiful Home Fts A Sought-After Main Flr Layout w/ Hardwood & Tile Flrs, Oversized Windows, Pot Lights, Custom Built Ins + Much More. The Renovated Kitchen Is A Chef's Delight & Fts Quartz Countertops, Ample Storage Space & S/S Appliances + A Servery Adjacent To The Dining Rm. The Inviting Family Rm Fts A Skylight B/I Speakers & A Wood Burning Fireplace Building A Cozy Atmosphere. The Backyard Oasis w/ Inground Pool Is Thru The Family/Living Rms. The 2nd Level Hosts The Primary Suite w/ W/I Closet & An Elegant 3pc Bath + 3 More Spacious Bdrms That Shared 4pc Updated Bathrm. The Lower Lvl Boasts A Lrg Recreation Area, Guest Bdrm, Kitchenette, Gym, 3pc Bath & Laundry Rm. **** EXTRAS **** Fully Landscaped Backyard Surrounded With Mature Trees, Ample Seating Areas Around The Salt Water Pool Featuring A New Pool Salt Cell & Pump. New Rain Wifi Irrigation System. $$$$$ On Updates (id:49269)
Open House
This property has open houses!
2:00 pm
Ends at:4:00 pm
Property Details
| MLS® Number | W8254182 |
| Property Type | Single Family |
| Community Name | Sheridan |
| Amenities Near By | Schools |
| Community Features | School Bus |
| Parking Space Total | 6 |
| Pool Type | Inground Pool |
Building
| Bathroom Total | 4 |
| Bedrooms Above Ground | 4 |
| Bedrooms Below Ground | 1 |
| Bedrooms Total | 5 |
| Basement Development | Finished |
| Basement Type | Full (finished) |
| Construction Style Attachment | Detached |
| Cooling Type | Central Air Conditioning |
| Exterior Finish | Brick, Vinyl Siding |
| Fireplace Present | Yes |
| Heating Fuel | Natural Gas |
| Heating Type | Forced Air |
| Stories Total | 2 |
| Type | House |
Parking
| Attached Garage |
Land
| Acreage | No |
| Land Amenities | Schools |
| Size Irregular | 80 X 120.32 Ft |
| Size Total Text | 80 X 120.32 Ft |
Rooms
| Level | Type | Length | Width | Dimensions |
|---|---|---|---|---|
| Second Level | Primary Bedroom | 6.14 m | 3.8 m | 6.14 m x 3.8 m |
| Second Level | Bedroom 2 | 3.34 m | 3.08 m | 3.34 m x 3.08 m |
| Second Level | Bedroom 3 | 4.4 m | 2.79 m | 4.4 m x 2.79 m |
| Second Level | Bedroom 4 | 3.21 m | 3.75 m | 3.21 m x 3.75 m |
| Basement | Bedroom 5 | 7 m | 3.34 m | 7 m x 3.34 m |
| Basement | Recreational, Games Room | 6.25 m | 6.33 m | 6.25 m x 6.33 m |
| Basement | Laundry Room | 3.73 m | 3.58 m | 3.73 m x 3.58 m |
| Main Level | Kitchen | 3.71 m | 4.53 m | 3.71 m x 4.53 m |
| Main Level | Dining Room | 3.41 m | 3.63 m | 3.41 m x 3.63 m |
| Main Level | Living Room | 7.13 m | 3.61 m | 7.13 m x 3.61 m |
| Main Level | Family Room | 4.27 m | 4.47 m | 4.27 m x 4.47 m |
| Main Level | Mud Room | 2.52 m | 1.77 m | 2.52 m x 1.77 m |
https://www.realtor.ca/real-estate/26779799/1135-geran-cres-mississauga-sheridan
Interested?
Contact us for more information

