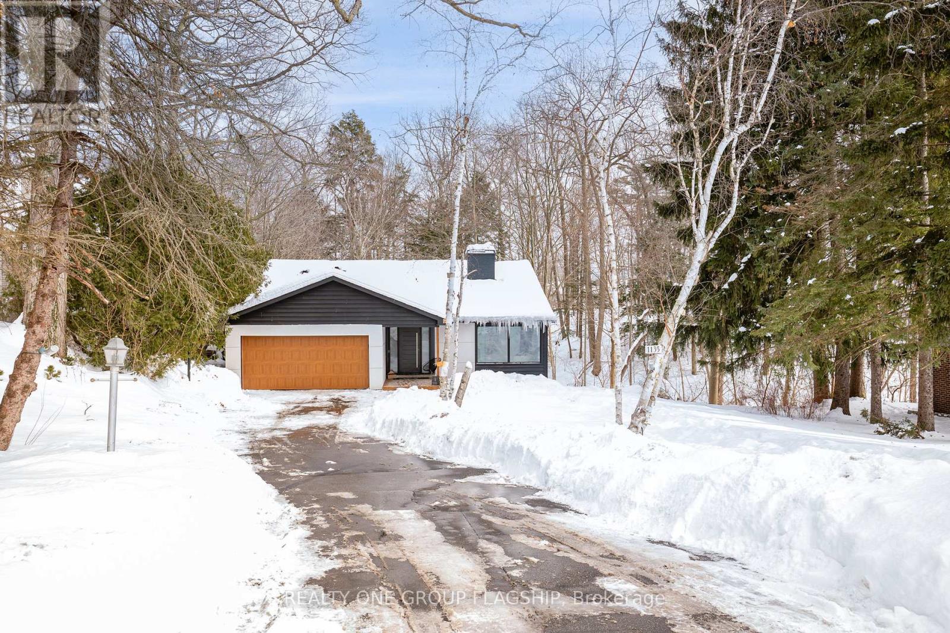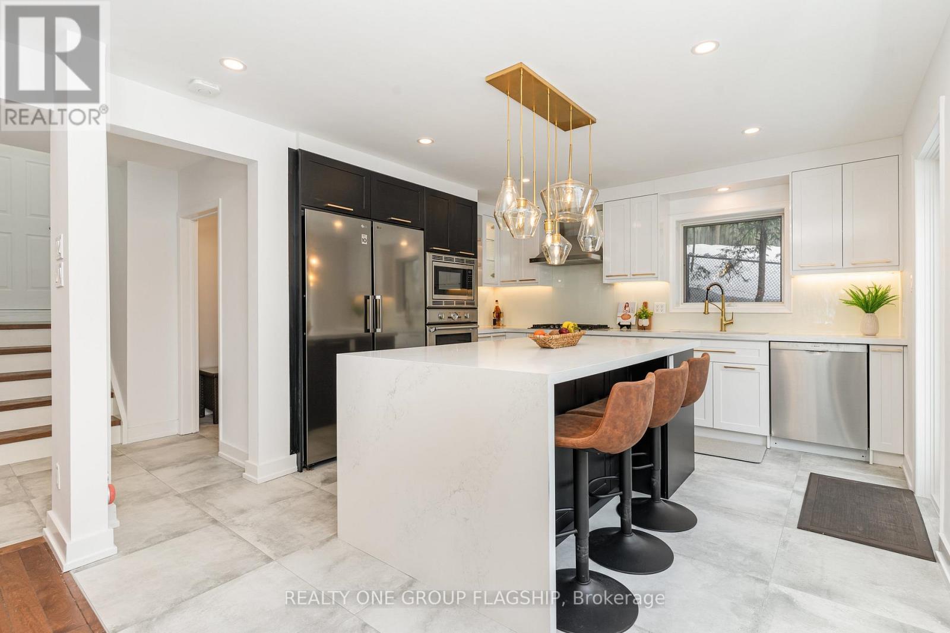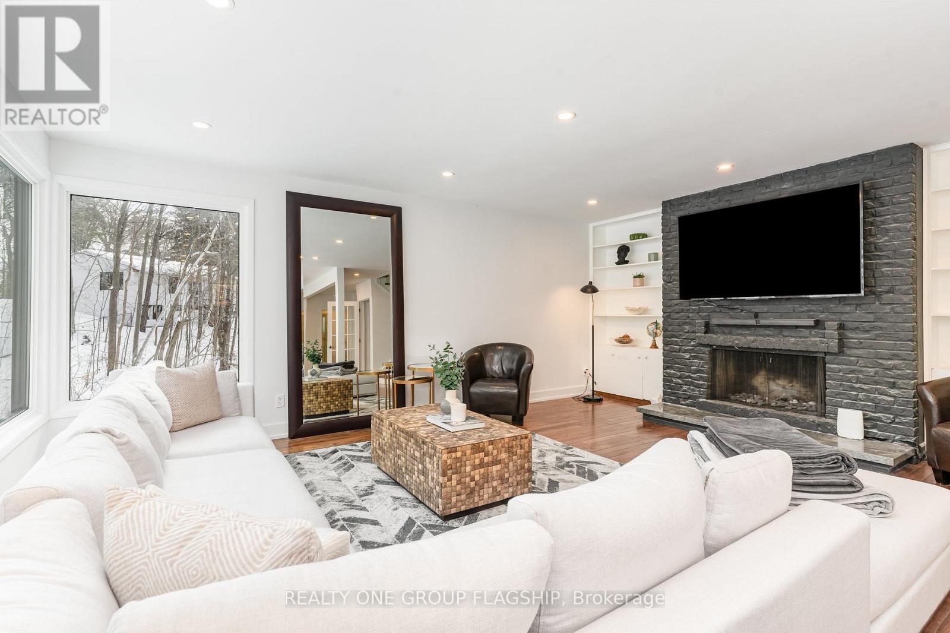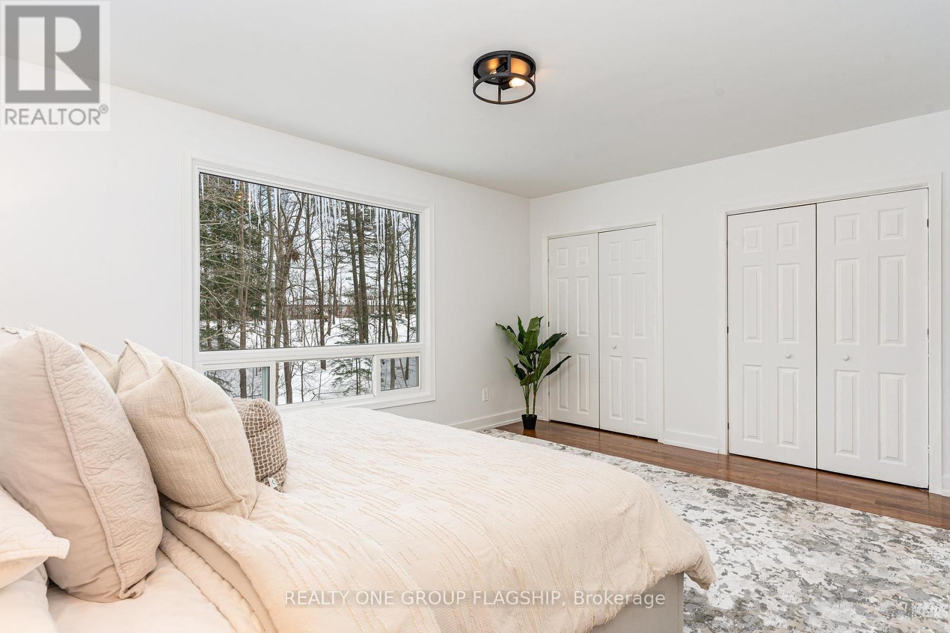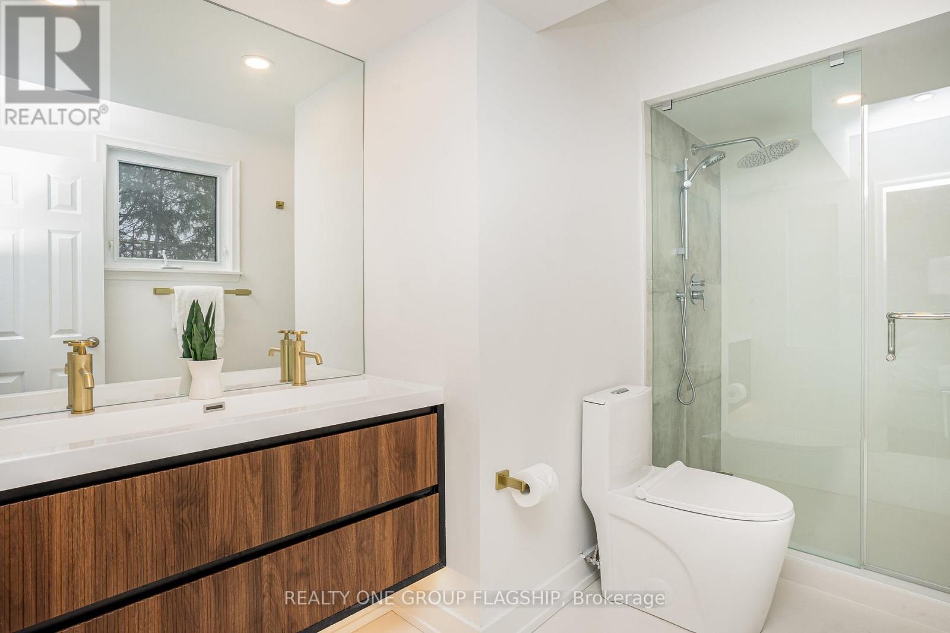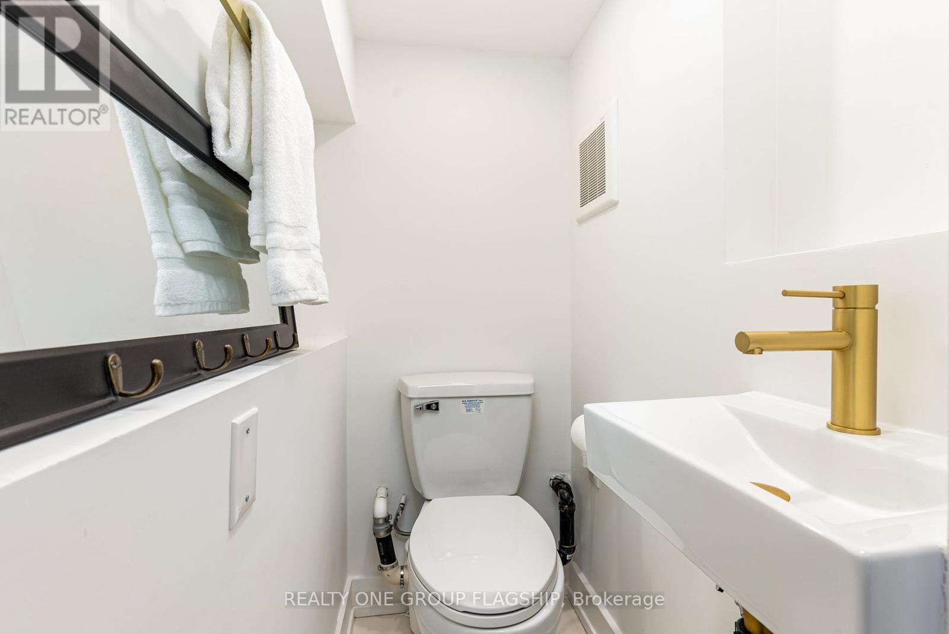3 Bedroom
4 Bathroom
Fireplace
Central Air Conditioning
Forced Air
$2,800,000
This home is situated in Lorne Park's exclusive Whiteoaks of Jalna. This newly updated 3-bedroom, 3.5-bathroom detached backsplit offers the perfect blend of luxury, space, and nature. Situated on a private, forested 80x211.42 ft lot backing onto a ravine, this home provides stunning views and ultimate privacy.The fully remodeled kitchen features granite countertops and brand-new gas cooker, fridge, and freezer. With new and remodeled bathrooms and upstairs laundry, modern comfort is at the forefront. The open-concept main floor is designed for entertaining, offering two walkouts to a double-tier cedar deck with glass railings. Enjoy the warmth of two operational fireplaces (currently sealed for energy efficiency) and the advantage of living in a coveted school district. Equipped with 240V electric car charger with smart home accessories and security throughout the home. With fresh updates throughout, this move-in-ready home is a rare find in one of Mississaugas most sought-after communities. (id:49269)
Property Details
|
MLS® Number
|
W11988656 |
|
Property Type
|
Single Family |
|
Community Name
|
Lorne Park |
|
Features
|
Ravine |
|
ParkingSpaceTotal
|
10 |
Building
|
BathroomTotal
|
4 |
|
BedroomsAboveGround
|
3 |
|
BedroomsTotal
|
3 |
|
Amenities
|
Fireplace(s) |
|
Appliances
|
Water Heater |
|
BasementDevelopment
|
Finished |
|
BasementType
|
N/a (finished) |
|
ConstructionStyleAttachment
|
Detached |
|
ConstructionStyleSplitLevel
|
Backsplit |
|
CoolingType
|
Central Air Conditioning |
|
ExteriorFinish
|
Stucco, Aluminum Siding |
|
FireProtection
|
Security System |
|
FireplacePresent
|
Yes |
|
FireplaceTotal
|
2 |
|
FoundationType
|
Concrete |
|
HalfBathTotal
|
1 |
|
HeatingFuel
|
Natural Gas |
|
HeatingType
|
Forced Air |
|
Type
|
House |
|
UtilityWater
|
Municipal Water |
Parking
Land
|
Acreage
|
No |
|
Sewer
|
Sanitary Sewer |
|
SizeDepth
|
211 Ft ,5 In |
|
SizeFrontage
|
80 Ft |
|
SizeIrregular
|
80 X 211.42 Ft |
|
SizeTotalText
|
80 X 211.42 Ft |
Rooms
| Level |
Type |
Length |
Width |
Dimensions |
|
Basement |
Sitting Room |
6.53 m |
4.29 m |
6.53 m x 4.29 m |
|
Lower Level |
Bathroom |
1.71 m |
1.9 m |
1.71 m x 1.9 m |
|
Lower Level |
Family Room |
4.71 m |
6.11 m |
4.71 m x 6.11 m |
|
Lower Level |
Kitchen |
4.36 m |
3.83 m |
4.36 m x 3.83 m |
|
Lower Level |
Dining Room |
3.26 m |
3.29 m |
3.26 m x 3.29 m |
|
Lower Level |
Mud Room |
1.44 m |
1.9 m |
1.44 m x 1.9 m |
|
Main Level |
Living Room |
6.75 m |
3.53 m |
6.75 m x 3.53 m |
|
Upper Level |
Primary Bedroom |
4.73 m |
3.16 m |
4.73 m x 3.16 m |
|
Upper Level |
Bathroom |
1.93 m |
3.52 m |
1.93 m x 3.52 m |
|
Upper Level |
Bedroom 2 |
3.65 m |
3.48 m |
3.65 m x 3.48 m |
|
Upper Level |
Bedroom 3 |
3.06 m |
4.6 m |
3.06 m x 4.6 m |
|
Upper Level |
Bathroom |
2.04 m |
2.52 m |
2.04 m x 2.52 m |
https://www.realtor.ca/real-estate/27953319/1135-greenoaks-drive-mississauga-lorne-park-lorne-park

